Кабинет с бежевыми стенами и встроенным рабочим столом – фото дизайна интерьера
Сортировать:
Бюджет
Сортировать:Популярное за сегодня
1 - 20 из 4 844 фото
1 из 3

This sitting room, with built in desk, is in the master bedroom, with pocket doors to close off. Perfect private spot all of your own. .
Пример оригинального дизайна: рабочее место среднего размера в стиле кантри с паркетным полом среднего тона, бежевыми стенами, встроенным рабочим столом и коричневым полом без камина
Пример оригинального дизайна: рабочее место среднего размера в стиле кантри с паркетным полом среднего тона, бежевыми стенами, встроенным рабочим столом и коричневым полом без камина

We created a built in work space on the back end of the new family room. The blue gray color scheme, with pops of orange was carried through to add some interest. Ada Chairs from Mitchell Gold were selected to add a luxurious, yet comfortable desk seat.
Kayla Lynne Photography

На фото: кабинет среднего размера в стиле неоклассика (современная классика) с бежевыми стенами, светлым паркетным полом, встроенным рабочим столом и коричневым полом без камина с

На фото: рабочее место среднего размера в стиле неоклассика (современная классика) с бежевыми стенами, полом из керамогранита, встроенным рабочим столом и коричневым полом без камина с
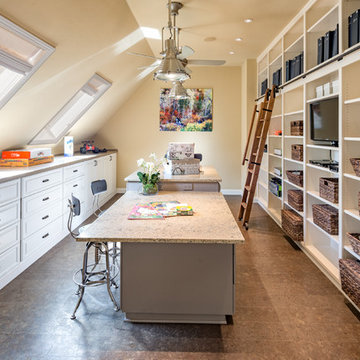
Bart Edson
Свежая идея для дизайна: кабинет в классическом стиле с местом для рукоделия, бежевыми стенами, встроенным рабочим столом и коричневым полом - отличное фото интерьера
Свежая идея для дизайна: кабинет в классическом стиле с местом для рукоделия, бежевыми стенами, встроенным рабочим столом и коричневым полом - отличное фото интерьера

A new skylight was strategically placed above this desk nook.
Источник вдохновения для домашнего уюта: рабочее место среднего размера в средиземноморском стиле с бежевыми стенами, паркетным полом среднего тона, встроенным рабочим столом и коричневым полом
Источник вдохновения для домашнего уюта: рабочее место среднего размера в средиземноморском стиле с бежевыми стенами, паркетным полом среднего тона, встроенным рабочим столом и коричневым полом

A built-in desk with storage can be hidden by pocket doors when not in use. Custom-built with wood desk top and fabric backing.
Photo by J. Sinclair

Clear Birch Wood cabinetry with oil rubbed bronze hardware, this office is contemporary and ergonomic at the same time. The space is designed for both personal adjustment and comfort, with a pop of orange to keep it all alive. Craftsman Four Square, Seattle, WA - Master Bedroom & Office - Custom Cabinetry, by Belltown Design LLC, Photography by Julie Mannell
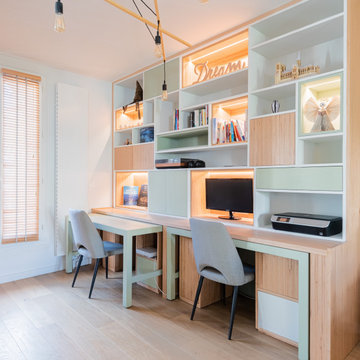
Ce bureau familiale réalisé sur mesure pour satisfaire la demande d'une famille nombreuse comporte deux postes de travail, des emplacement pour le matériel informatique, des niches ouvertes et fermées. Certaine sont éclairées par des rubans LED afin de mettre en valeur la décoration. Deux tables d'appoint identiques à une troisième encastrée sous l'îlot central de la cuisine permettent de meubler un espace de réception occasionnel. Elle ont la faculté aussi d'agrandir simplement en les tirant, l'espace de travail. Le système de branchement de ce meuble est accessible par une trappe situé dans le garage qui se trouve juste derrière, la bibliothèque étant elle même fixée au mur. Réalisé en baubuche vernis et médium peint, elle a été dessinée par Mise en Matière réalisée sur mesure par un menuisier puis montée et enfin peinte sur place par l'entreprise générale de travaux.
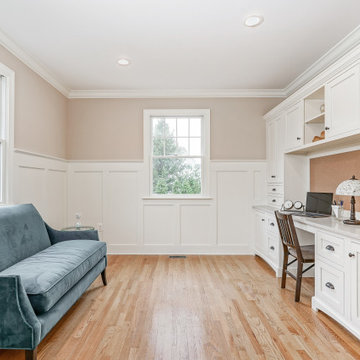
На фото: кабинет в стиле неоклассика (современная классика) с бежевыми стенами, паркетным полом среднего тона, встроенным рабочим столом, коричневым полом и панелями на части стены без камина с
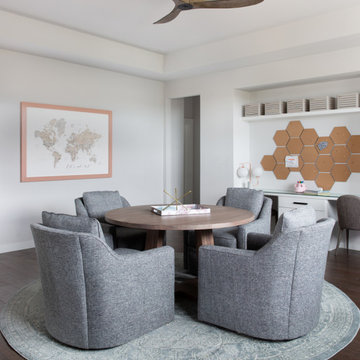
We picked out the sleek finishes and furniture in this new build Austin home to suit the client’s brief for a modern, yet comfortable home:
---
Project designed by Sara Barney’s Austin interior design studio BANDD DESIGN. They serve the entire Austin area and its surrounding towns, with an emphasis on Round Rock, Lake Travis, West Lake Hills, and Tarrytown.
For more about BANDD DESIGN, click here: https://bandddesign.com/
To learn more about this project, click here: https://bandddesign.com/chloes-bloom-new-build/

Harbor View is a modern-day interpretation of the shingled vacation houses of its seaside community. The gambrel roof, horizontal, ground-hugging emphasis, and feeling of simplicity, are all part of the character of the place.
While fitting in with local traditions, Harbor View is meant for modern living. The kitchen is a central gathering spot, open to the main combined living/dining room and to the waterside porch. One easily moves between indoors and outdoors.
The house is designed for an active family, a couple with three grown children and a growing number of grandchildren. It is zoned so that the whole family can be there together but retain privacy. Living, dining, kitchen, library, and porch occupy the center of the main floor. One-story wings on each side house two bedrooms and bathrooms apiece, and two more bedrooms and bathrooms and a study occupy the second floor of the central block. The house is mostly one room deep, allowing cross breezes and light from both sides.
The porch, a third of which is screened, is a main dining and living space, with a stone fireplace offering a cozy place to gather on summer evenings.
A barn with a loft provides storage for a car or boat off-season and serves as a big space for projects or parties in summer.

На фото: маленький домашняя библиотека в стиле неоклассика (современная классика) с встроенным рабочим столом, бежевыми стенами, паркетным полом среднего тона, коричневым полом и обоями на стенах для на участке и в саду с
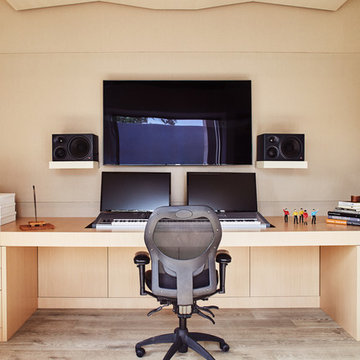
На фото: кабинет в стиле модернизм с бежевыми стенами, светлым паркетным полом, встроенным рабочим столом и бежевым полом с
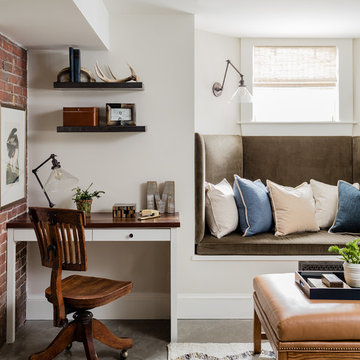
Свежая идея для дизайна: маленькое рабочее место в морском стиле с бежевыми стенами, бетонным полом и встроенным рабочим столом для на участке и в саду - отличное фото интерьера
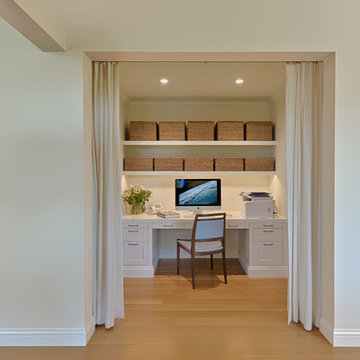
Источник вдохновения для домашнего уюта: маленький кабинет в стиле неоклассика (современная классика) с бежевыми стенами, светлым паркетным полом, встроенным рабочим столом и бежевым полом без камина для на участке и в саду
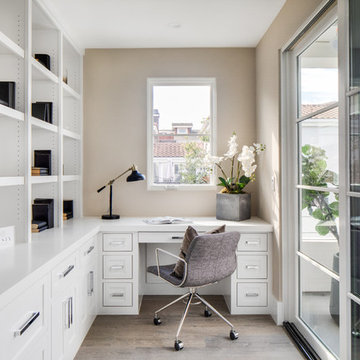
Chad Mellon
На фото: рабочее место в стиле неоклассика (современная классика) с бежевыми стенами, встроенным рабочим столом и паркетным полом среднего тона без камина с
На фото: рабочее место в стиле неоклассика (современная классика) с бежевыми стенами, встроенным рабочим столом и паркетным полом среднего тона без камина с
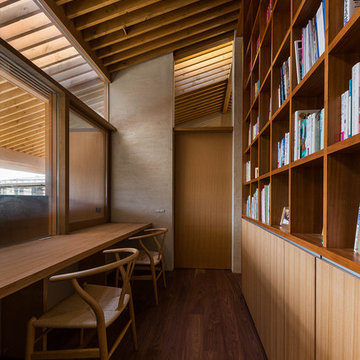
書斎
奥に見えるのは寝室への扉
撮影:平野和司
На фото: рабочее место в восточном стиле с бежевыми стенами, полом из фанеры и встроенным рабочим столом
На фото: рабочее место в восточном стиле с бежевыми стенами, полом из фанеры и встроенным рабочим столом

Siri Blanchette at Blind Dog Photo
На фото: кабинет среднего размера в современном стиле с ковровым покрытием, встроенным рабочим столом, бежевым полом и бежевыми стенами с
На фото: кабинет среднего размера в современном стиле с ковровым покрытием, встроенным рабочим столом, бежевым полом и бежевыми стенами с

In partnership with Charles Cudd Co.
Photo by John Hruska
Orono MN, Architectural Details, Architecture, JMAD, Jim McNeal, Shingle Style Home, Transitional Design
Corner Office, Built-In Office Desk, Floating Shelves, Window Shades, White Trim
Кабинет с бежевыми стенами и встроенным рабочим столом – фото дизайна интерьера
1