Кабинет с синими стенами и бежевым полом – фото дизайна интерьера
Сортировать:
Бюджет
Сортировать:Популярное за сегодня
1 - 20 из 699 фото
1 из 3

I worked with my client to create a home that looked and functioned beautifully whilst minimising the impact on the environment. We reused furniture where possible, sourced antiques and used sustainable products where possible, ensuring we combined deliveries and used UK based companies where possible. The result is a unique family home.
An informal seating area around the fireplace with custom joinery created to display family treasures and keepsakes whilst hiding family essentials in the cupboards beneath.
Beautiful antique rugs and furniture make this home really special but not so precious that the dog and young children aren't welcome.

Home office and den with painted paneling and cabinets. Brass chandelier and art lights accent the beautiful blue hue.
На фото: домашняя библиотека среднего размера в морском стиле с синими стенами, темным паркетным полом, отдельно стоящим рабочим столом, бежевым полом, многоуровневым потолком и панелями на части стены без камина с
На фото: домашняя библиотека среднего размера в морском стиле с синими стенами, темным паркетным полом, отдельно стоящим рабочим столом, бежевым полом, многоуровневым потолком и панелями на части стены без камина с

The family living in this shingled roofed home on the Peninsula loves color and pattern. At the heart of the two-story house, we created a library with high gloss lapis blue walls. The tête-à-tête provides an inviting place for the couple to read while their children play games at the antique card table. As a counterpoint, the open planned family, dining room, and kitchen have white walls. We selected a deep aubergine for the kitchen cabinetry. In the tranquil master suite, we layered celadon and sky blue while the daughters' room features pink, purple, and citrine.
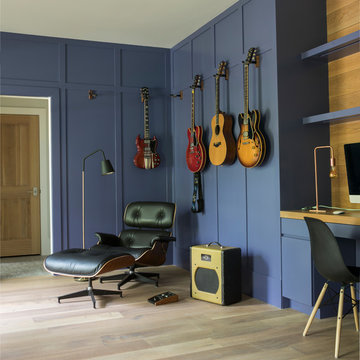
Landino Photography
На фото: кабинет в стиле кантри с синими стенами, светлым паркетным полом, встроенным рабочим столом и бежевым полом с
На фото: кабинет в стиле кантри с синими стенами, светлым паркетным полом, встроенным рабочим столом и бежевым полом с
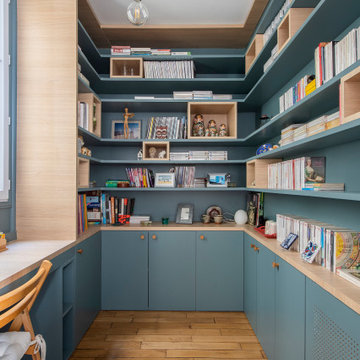
Notre cliente venait de faire l’acquisition d’un appartement au charme parisien. On y retrouve de belles moulures, un parquet à l’anglaise et ce sublime poêle en céramique. Néanmoins, le bien avait besoin d’un coup de frais et une adaptation aux goûts de notre cliente !
Dans l’ensemble, nous avons travaillé sur des couleurs douces. L’exemple le plus probant : la cuisine. Elle vient se décliner en plusieurs bleus clairs. Notre cliente souhaitant limiter la propagation des odeurs, nous l’avons fermée avec une porte vitrée. Son style vient faire écho à la verrière du bureau afin de souligner le caractère de l’appartement.
Le bureau est une création sur-mesure. A mi-chemin entre le bureau et la bibliothèque, il est un coin idéal pour travailler sans pour autant s’isoler. Ouvert et avec sa verrière, il profite de la lumière du séjour où la luminosité est maximisée grâce aux murs blancs.
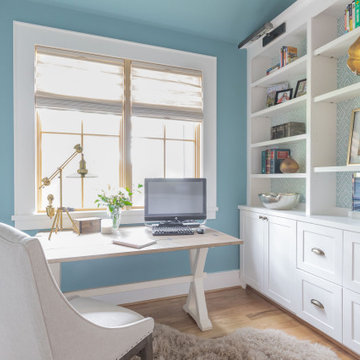
Свежая идея для дизайна: большой кабинет в стиле кантри с синими стенами, светлым паркетным полом, отдельно стоящим рабочим столом и бежевым полом без камина - отличное фото интерьера
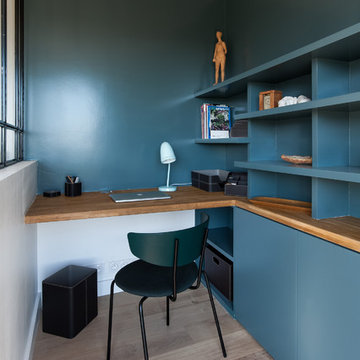
Пример оригинального дизайна: маленькое рабочее место в современном стиле с синими стенами, светлым паркетным полом, встроенным рабочим столом и бежевым полом без камина для на участке и в саду
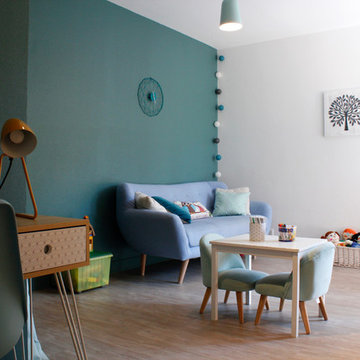
Photos 5070
Стильный дизайн: большой домашняя библиотека в стиле модернизм с синими стенами, полом из ламината, отдельно стоящим рабочим столом и бежевым полом - последний тренд
Стильный дизайн: большой домашняя библиотека в стиле модернизм с синими стенами, полом из ламината, отдельно стоящим рабочим столом и бежевым полом - последний тренд
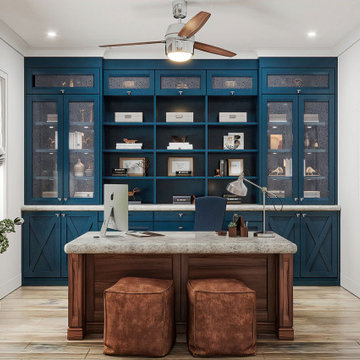
Custom built-in credenza in a blue painted finish. Farmhouse-style doors and drawer fronts make a statement and tie in the mixed materials in the room. Walnut's freestanding executive desk has layers of moldings to add interest and emphasis to the desk. Matching table can be moved between guest seats for lengthy meetings.
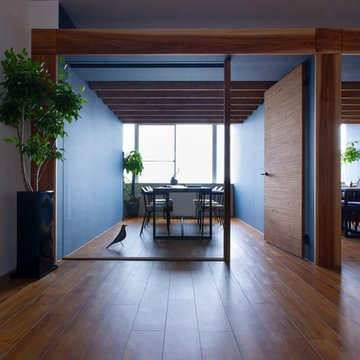
Пример оригинального дизайна: маленькая домашняя мастерская в стиле ретро с синими стенами, полом из винила, отдельно стоящим рабочим столом и бежевым полом для на участке и в саду
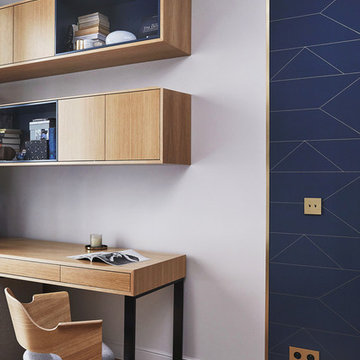
Espace bureau dans chambre d'amis.Mobilier sur mesure coordonné aux teintes du papier peint.
Идея дизайна: большое рабочее место в современном стиле с синими стенами, светлым паркетным полом, отдельно стоящим рабочим столом и бежевым полом без камина
Идея дизайна: большое рабочее место в современном стиле с синими стенами, светлым паркетным полом, отдельно стоящим рабочим столом и бежевым полом без камина
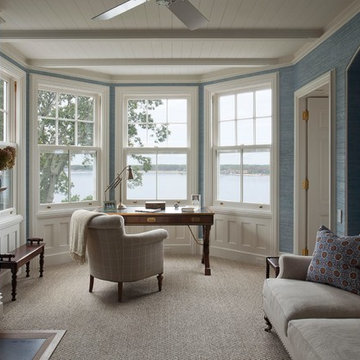
На фото: рабочее место среднего размера в классическом стиле с синими стенами, ковровым покрытием, стандартным камином, фасадом камина из металла, отдельно стоящим рабочим столом и бежевым полом с
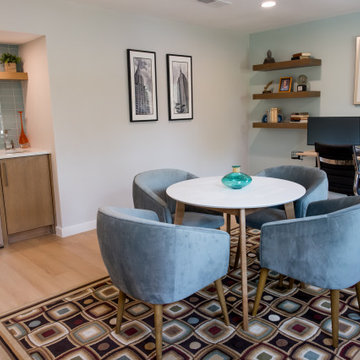
This serene home office features a wet bar with a mini fridge and floating shelves.
Стильный дизайн: рабочее место среднего размера в стиле ретро с синими стенами, полом из винила, отдельно стоящим рабочим столом и бежевым полом - последний тренд
Стильный дизайн: рабочее место среднего размера в стиле ретро с синими стенами, полом из винила, отдельно стоящим рабочим столом и бежевым полом - последний тренд

Источник вдохновения для домашнего уюта: маленькое рабочее место в стиле фьюжн с синими стенами, светлым паркетным полом, встроенным рабочим столом, бежевым полом и балками на потолке для на участке и в саду
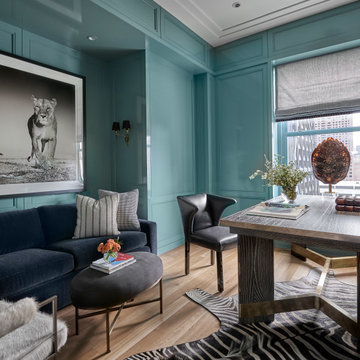
Having successfully designed the then bachelor’s penthouse residence at the Waldorf Astoria, Kadlec Architecture + Design was retained to combine 2 units into a full floor residence in the historic Palmolive building in Chicago. The couple was recently married and have five older kids between them all in their 20s. She has 2 girls and he has 3 boys (Think Brady bunch). Nate Berkus and Associates was the interior design firm, who is based in Chicago as well, so it was a fun collaborative process.
Details:
-Brass inlay in natural oak herringbone floors running the length of the hallway, which joins in the rotunda.
-Bronze metal and glass doors bring natural light into the interior of the residence and main hallway as well as highlight dramatic city and lake views.
-Billiards room is paneled in walnut with navy suede walls. The bar countertop is zinc.
-Kitchen is black lacquered with grass cloth walls and has two inset vintage brass vitrines.
-High gloss lacquered office
-Lots of vintage/antique lighting from Paris flea market (dining room fixture, over-scaled sconces in entry)
-World class art collection
Photography: Tony Soluri, Interior Design: Nate Berkus Interiors and Sasha Adler Design
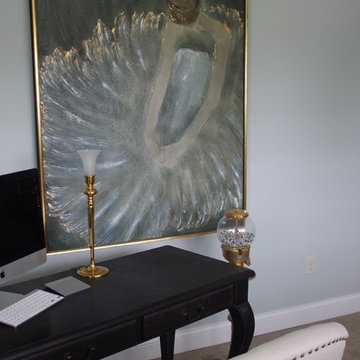
Alice Hedlund
Пример оригинального дизайна: маленькое рабочее место в современном стиле с синими стенами, ковровым покрытием, отдельно стоящим рабочим столом и бежевым полом без камина для на участке и в саду
Пример оригинального дизайна: маленькое рабочее место в современном стиле с синими стенами, ковровым покрытием, отдельно стоящим рабочим столом и бежевым полом без камина для на участке и в саду
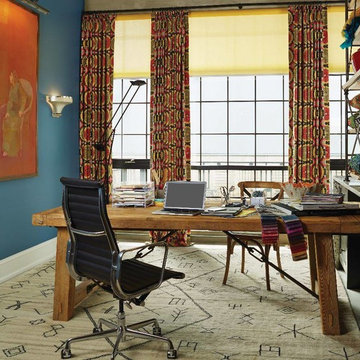
На фото: маленькое рабочее место в стиле неоклассика (современная классика) с синими стенами, ковровым покрытием, отдельно стоящим рабочим столом и бежевым полом без камина для на участке и в саду с
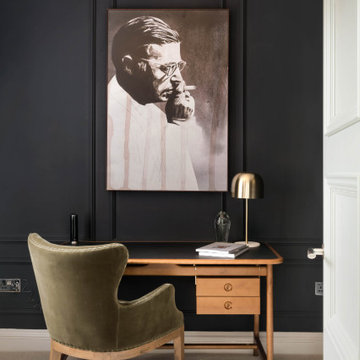
На фото: маленькое рабочее место в стиле неоклассика (современная классика) с синими стенами, ковровым покрытием, отдельно стоящим рабочим столом, бежевым полом и панелями на части стены для на участке и в саду
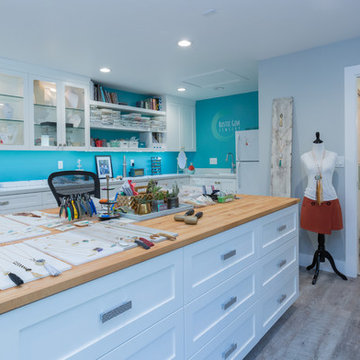
На фото: кабинет среднего размера в стиле кантри с местом для рукоделия, синими стенами, светлым паркетным полом, встроенным рабочим столом и бежевым полом без камина
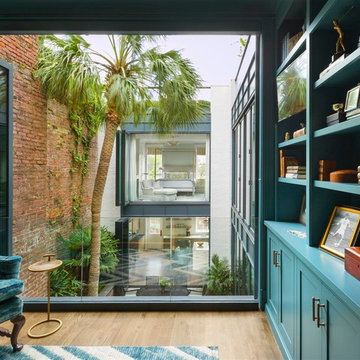
Источник вдохновения для домашнего уюта: домашняя библиотека в стиле неоклассика (современная классика) с синими стенами, светлым паркетным полом и бежевым полом без камина
Кабинет с синими стенами и бежевым полом – фото дизайна интерьера
1