Кабинет с белыми стенами и темным паркетным полом – фото дизайна интерьера
Сортировать:
Бюджет
Сортировать:Популярное за сегодня
1 - 20 из 3 621 фото
1 из 3
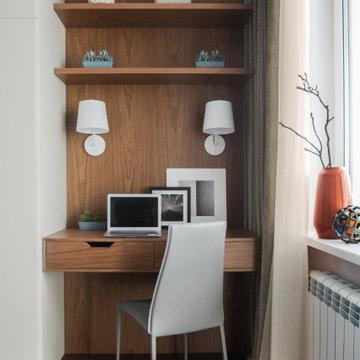
Стильный дизайн: кабинет в современном стиле с белыми стенами, темным паркетным полом, встроенным рабочим столом и коричневым полом - последний тренд

Photography by Michael J. Lee
На фото: домашняя библиотека среднего размера в стиле неоклассика (современная классика) с белыми стенами, встроенным рабочим столом и темным паркетным полом с
На фото: домашняя библиотека среднего размера в стиле неоклассика (современная классика) с белыми стенами, встроенным рабочим столом и темным паркетным полом с
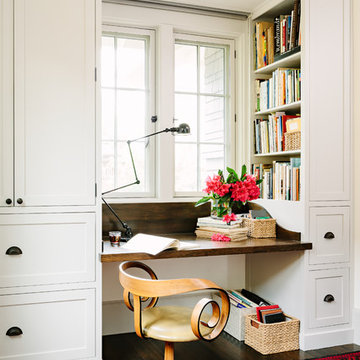
This turn-of-the-century original Sellwood Library was transformed into an amazing Portland home for it's New York transplants. Custom woodworking and cabinetry transformed this room into a warm and functional workspace. Leaded glass windows and dark stained wood floors add to the eclectic mix of original craftsmanship and modern influences.
Lincoln Barbour
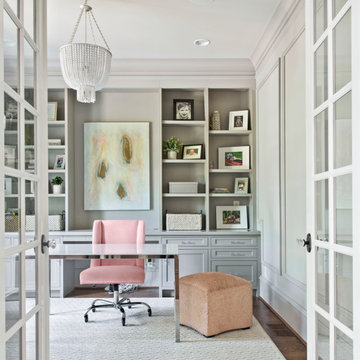
Elegant home office on the main floor of Ford Creek. View plan: https://www.thehousedesigners.com/plan/ford-creek-2037/
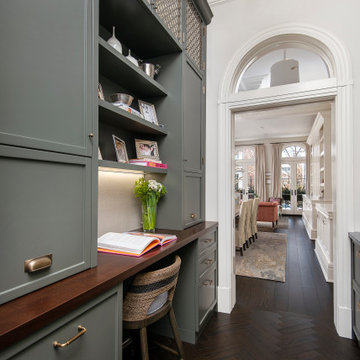
The project is located in the heart of Chicago’s Lincoln Park neighborhood. The client’s a young family and the husband is a very passionate cook. The kitchen was a gut renovation. The all white kitchen mixes modern and traditional elements with an oversized island, storage all the way around, a buffet, open shelving, a butler’s pantry and appliances that steal the show.
Butler's Pantry Details:
-This space is multifunction and is used as an office, a coffee bar and for a liquor bar when entertaining
-Dark artichoke green cabinetry custom by Dresner Design private label line with De Angelis
-Upper cabinets are burnished brass mesh and antique mirror with brass antiquing
-Hardware from Katonah with a antiqued brass finish
-A second subzero refrigerated drawer is located in the butler’s pantry along with a second Miele dishwasher, a warming drawer by Dacor, and a Microdrawer by Wolf
-Lighting in the desk is on motion sensor and by Hafale
-Backsplash, polished Calcutta Gold marble mosaic from Artistic Tile
-Zinc top reclaimed and fabricated by Avenue Metal
-Custom interior drawers are solid oak with Wenge stain
-Trimless cans were used throughout
-Kallista Sink is a hammered nickel
-Faucet by Kallista
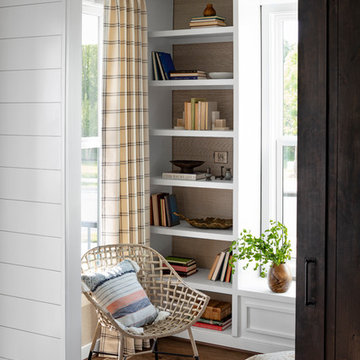
photography by Jennifer Hughes
Идея дизайна: домашняя библиотека среднего размера в стиле кантри с темным паркетным полом, отдельно стоящим рабочим столом, коричневым полом и белыми стенами
Идея дизайна: домашняя библиотека среднего размера в стиле кантри с темным паркетным полом, отдельно стоящим рабочим столом, коричневым полом и белыми стенами
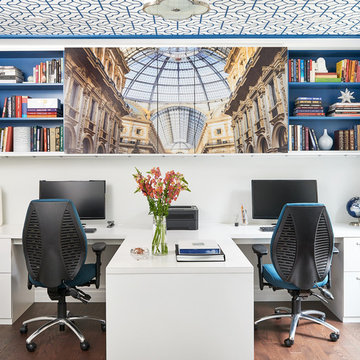
This office was created for a couple who both works from home and collaborate together from time to time. We created a custom T-shape desk surface which creates a partition between the two work stations yet offers a collaborative surface if necessary. The most interesting feature within the office is the photographic artwork of Italian architecture in the middle of the upper shelving unit. It’s actually divided into three sections and attached to a pair of sliding doors, which open and close part of the storage unit.
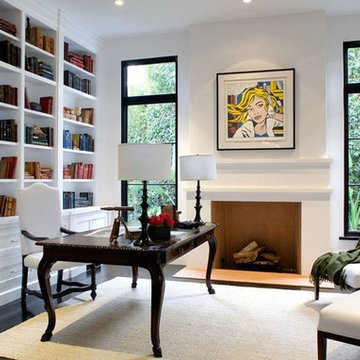
На фото: кабинет в средиземноморском стиле с белыми стенами, темным паркетным полом, стандартным камином, отдельно стоящим рабочим столом и черным полом с
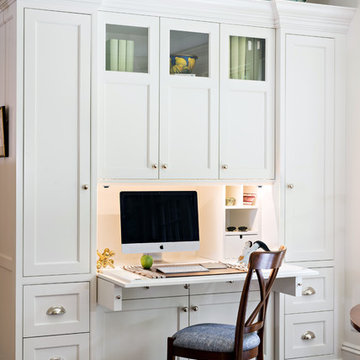
На фото: маленькое рабочее место в классическом стиле с белыми стенами, темным паркетным полом, встроенным рабочим столом и коричневым полом для на участке и в саду
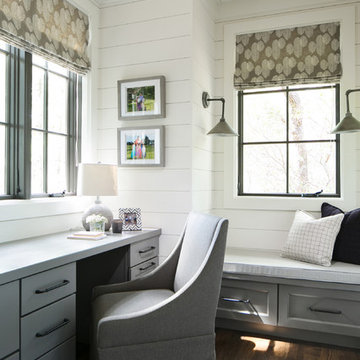
Native House Photography
На фото: рабочее место в стиле неоклассика (современная классика) с белыми стенами, темным паркетным полом, встроенным рабочим столом и коричневым полом с
На фото: рабочее место в стиле неоклассика (современная классика) с белыми стенами, темным паркетным полом, встроенным рабочим столом и коричневым полом с

This 1990s brick home had decent square footage and a massive front yard, but no way to enjoy it. Each room needed an update, so the entire house was renovated and remodeled, and an addition was put on over the existing garage to create a symmetrical front. The old brown brick was painted a distressed white.
The 500sf 2nd floor addition includes 2 new bedrooms for their teen children, and the 12'x30' front porch lanai with standing seam metal roof is a nod to the homeowners' love for the Islands. Each room is beautifully appointed with large windows, wood floors, white walls, white bead board ceilings, glass doors and knobs, and interior wood details reminiscent of Hawaiian plantation architecture.
The kitchen was remodeled to increase width and flow, and a new laundry / mudroom was added in the back of the existing garage. The master bath was completely remodeled. Every room is filled with books, and shelves, many made by the homeowner.
Project photography by Kmiecik Imagery.
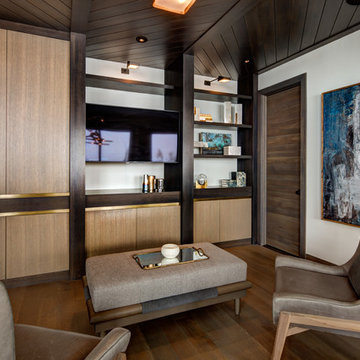
Alan Blakely
Стильный дизайн: рабочее место среднего размера в стиле модернизм с белыми стенами, темным паркетным полом, отдельно стоящим рабочим столом и коричневым полом - последний тренд
Стильный дизайн: рабочее место среднего размера в стиле модернизм с белыми стенами, темным паркетным полом, отдельно стоящим рабочим столом и коричневым полом - последний тренд
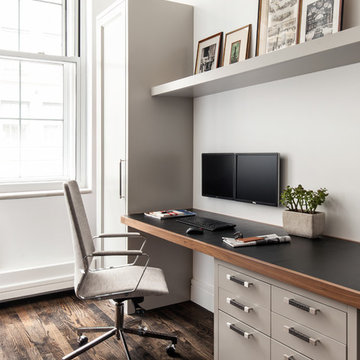
Regan Wood Photography
Идея дизайна: кабинет среднего размера в стиле модернизм с белыми стенами, темным паркетным полом и встроенным рабочим столом
Идея дизайна: кабинет среднего размера в стиле модернизм с белыми стенами, темным паркетным полом и встроенным рабочим столом
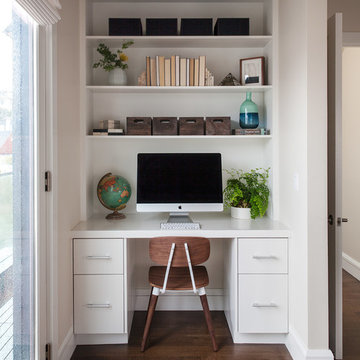
На фото: рабочее место в современном стиле с белыми стенами, темным паркетным полом и встроенным рабочим столом
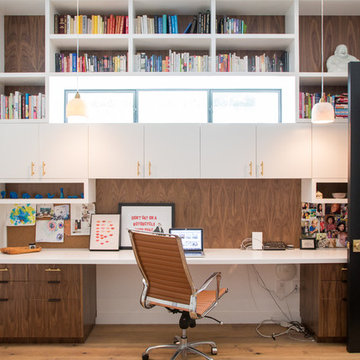
Collaboration with Bryan Wark Designs
Photography by Bethany Nauert
На фото: рабочее место в стиле неоклассика (современная классика) с белыми стенами, темным паркетным полом, встроенным рабочим столом и бежевым полом без камина с
На фото: рабочее место в стиле неоклассика (современная классика) с белыми стенами, темным паркетным полом, встроенным рабочим столом и бежевым полом без камина с
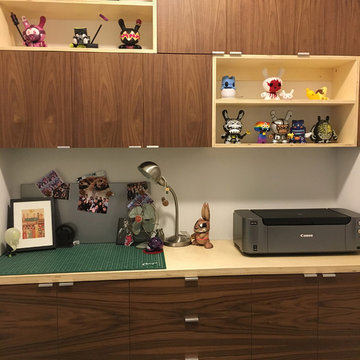
Custom two-toned work station featuring plywood open shelves and countertop. Walnut veneer cabinetry.
Идея дизайна: маленькое рабочее место в стиле модернизм с белыми стенами, темным паркетным полом и встроенным рабочим столом для на участке и в саду
Идея дизайна: маленькое рабочее место в стиле модернизм с белыми стенами, темным паркетным полом и встроенным рабочим столом для на участке и в саду
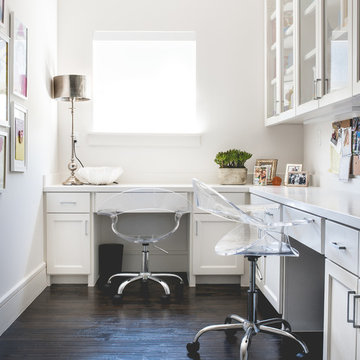
Свежая идея для дизайна: маленькое рабочее место в стиле неоклассика (современная классика) с белыми стенами, темным паркетным полом и встроенным рабочим столом для на участке и в саду - отличное фото интерьера
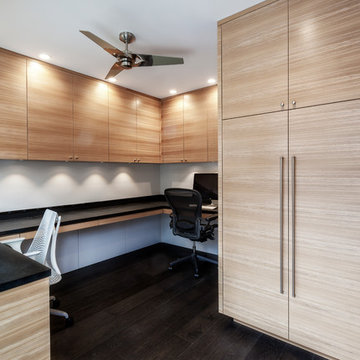
Cherie Cordellos Photography
Источник вдохновения для домашнего уюта: большое рабочее место в стиле модернизм с темным паркетным полом, белыми стенами, встроенным рабочим столом и коричневым полом без камина
Источник вдохновения для домашнего уюта: большое рабочее место в стиле модернизм с темным паркетным полом, белыми стенами, встроенным рабочим столом и коричневым полом без камина
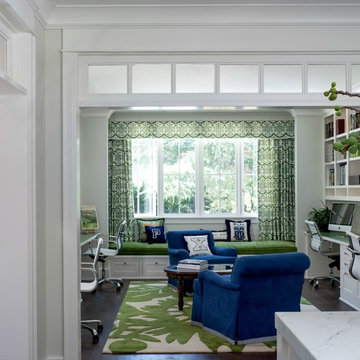
This study off the kitchen acts as a control center for the family. Kids work on computers in open spaces, not in their rooms. The window seat is a sunbrella velvet for durability and the chairs swivel to 'talk' with the kitchen. photo: David Duncan Livingston
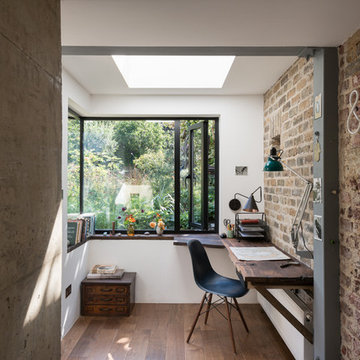
French + Tye
Стильный дизайн: кабинет в стиле лофт с белыми стенами, темным паркетным полом и встроенным рабочим столом - последний тренд
Стильный дизайн: кабинет в стиле лофт с белыми стенами, темным паркетным полом и встроенным рабочим столом - последний тренд
Кабинет с белыми стенами и темным паркетным полом – фото дизайна интерьера
1