Кабинет с белыми стенами и разноцветным полом – фото дизайна интерьера
Сортировать:
Бюджет
Сортировать:Популярное за сегодня
1 - 20 из 317 фото
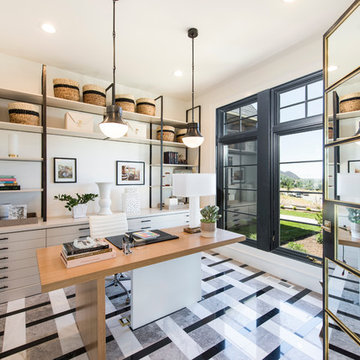
На фото: кабинет в современном стиле с белыми стенами, отдельно стоящим рабочим столом и разноцветным полом с
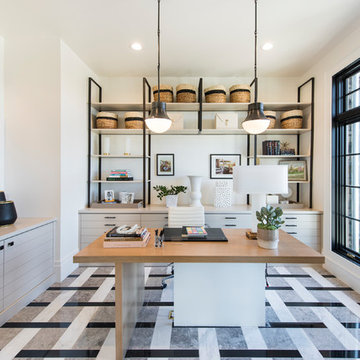
Источник вдохновения для домашнего уюта: рабочее место в стиле неоклассика (современная классика) с белыми стенами, отдельно стоящим рабочим столом и разноцветным полом
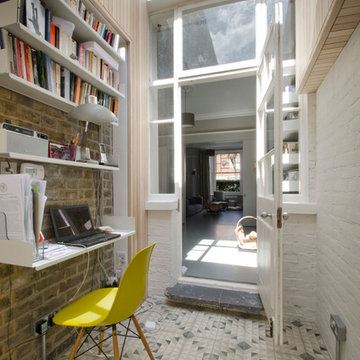
На фото: маленький кабинет в современном стиле с белыми стенами, встроенным рабочим столом и разноцветным полом без камина для на участке и в саду с

Home Office with coffered ceiling, blue built in book cases and desk, modern lighting and engineered hardwood flooring.
На фото: большое рабочее место в стиле неоклассика (современная классика) с белыми стенами, светлым паркетным полом, встроенным рабочим столом, разноцветным полом и кессонным потолком
На фото: большое рабочее место в стиле неоклассика (современная классика) с белыми стенами, светлым паркетным полом, встроенным рабочим столом, разноцветным полом и кессонным потолком
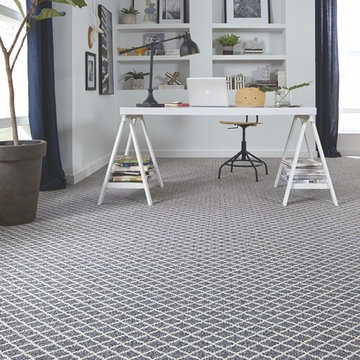
На фото: рабочее место в современном стиле с ковровым покрытием, отдельно стоящим рабочим столом, разноцветным полом и белыми стенами с

When our client requested a cozy retreat for her study, we re-configured a narrow 6’ x 12’ space off the Master Bedroom hall. By combining 2 separate rooms, a dated wet bar and a stackable washer/dryer area, we captured the square footage needed for the Study. As someone who likes to spread out and have multiple projects going on at the same time, we designed the L-shaped work surface and created the functionality she longed for. A tall storage cabinet just wide enough to house her files and printer, anchors one end while an oversized ‘found’ vintage bracket adorns the other, giving openness to an otherwise tight space. Previously separated by a wall, the 2 windows now bring cheerful natural light into the singular space. Thick floating shelves above the work surface feature LED strip lighting which is especially enticing at night. A sliding metal chalkboard opposite of the worksurface is easily accessible and provides a fun way to keep track of daily activities. The black and cream “star” patterned floor tile adds a bit of whimsy to the Study and compliments the rustic charm of the family’s antique cowhide chair. What is not to love about the compact yet inviting space?
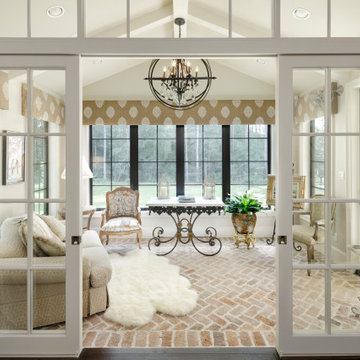
Идея дизайна: большое рабочее место с белыми стенами, кирпичным полом, отдельно стоящим рабочим столом и разноцветным полом
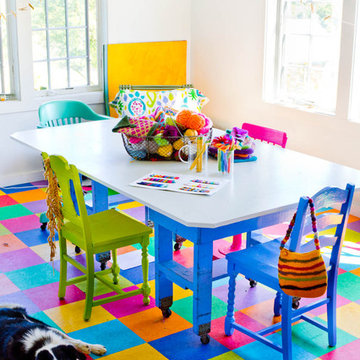
Photo by: Rikki Snyder © 2012 Houzz
Photo by: Rikki Snyder © 2012 Houzz
http://www.houzz.com/ideabooks/4018714/list/My-Houzz--An-Antique-Cape-Cod-House-Explodes-With-Color
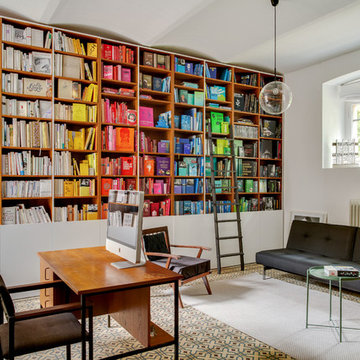
На фото: домашняя библиотека среднего размера в современном стиле с полом из керамической плитки, белыми стенами, отдельно стоящим рабочим столом и разноцветным полом
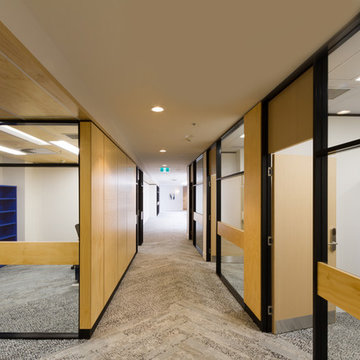
Свежая идея для дизайна: большое рабочее место в стиле модернизм с белыми стенами, ковровым покрытием, встроенным рабочим столом и разноцветным полом - отличное фото интерьера

This beautiful 1881 Alameda Victorian cottage, wonderfully embodying the Transitional Gothic-Eastlake era, had most of its original features intact. Our clients, one of whom is a painter, wanted to preserve the beauty of the historic home while modernizing its flow and function.
From several small rooms, we created a bright, open artist’s studio. We dug out the basement for a large workshop, extending a new run of stair in keeping with the existing original staircase. While keeping the bones of the house intact, we combined small spaces into large rooms, closed off doorways that were in awkward places, removed unused chimneys, changed the circulation through the house for ease and good sightlines, and made new high doorways that work gracefully with the eleven foot high ceilings. We removed inconsistent picture railings to give wall space for the clients’ art collection and to enhance the height of the rooms. From a poorly laid out kitchen and adjunct utility rooms, we made a large kitchen and family room with nine-foot-high glass doors to a new large deck. A tall wood screen at one end of the deck, fire pit, and seating give the sense of an outdoor room, overlooking the owners’ intensively planted garden. A previous mismatched addition at the side of the house was removed and a cozy outdoor living space made where morning light is received. The original house was segmented into small spaces; the new open design lends itself to the clients’ lifestyle of entertaining groups of people, working from home, and enjoying indoor-outdoor living.
Photography by Kurt Manley.
https://saikleyarchitects.com/portfolio/artists-victorian/
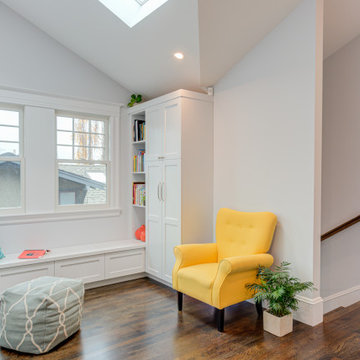
Источник вдохновения для домашнего уюта: рабочее место среднего размера в стиле кантри с белыми стенами, отдельно стоящим рабочим столом и разноцветным полом
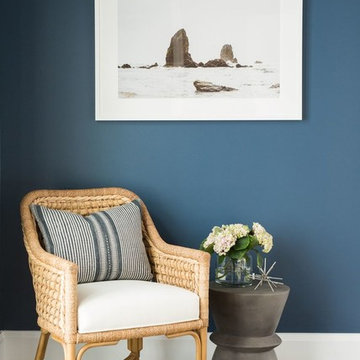
Shop the Look, See the Photo Tour here: https://www.studio-mcgee.com/studioblog/2018/3/9/calabasas-remodel-master-suite?rq=Calabasas%20Remodel
Watch the Webisode: https://www.studio-mcgee.com/studioblog/2018/3/12/calabasas-remodel-master-suite-webisode?rq=Calabasas%20Remodel
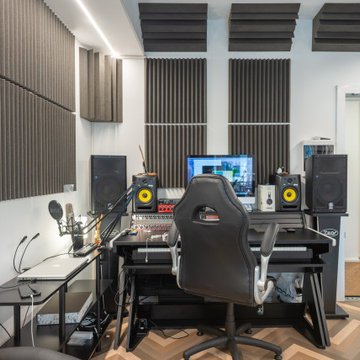
Al livello stilistico per dare ritmo all’ambiente è stato utilizzato un parquet diverso rispetto al resto della casa.
Идея дизайна: домашняя мастерская среднего размера в стиле модернизм с белыми стенами, паркетным полом среднего тона, отдельно стоящим рабочим столом и разноцветным полом
Идея дизайна: домашняя мастерская среднего размера в стиле модернизм с белыми стенами, паркетным полом среднего тона, отдельно стоящим рабочим столом и разноцветным полом
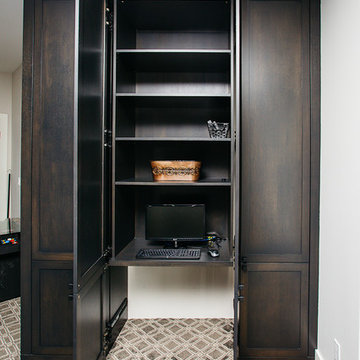
Custom home office cabinets.
Свежая идея для дизайна: кабинет среднего размера в современном стиле с белыми стенами, ковровым покрытием, встроенным рабочим столом и разноцветным полом без камина - отличное фото интерьера
Свежая идея для дизайна: кабинет среднего размера в современном стиле с белыми стенами, ковровым покрытием, встроенным рабочим столом и разноцветным полом без камина - отличное фото интерьера
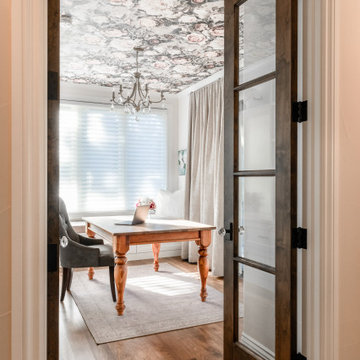
Источник вдохновения для домашнего уюта: большой кабинет в классическом стиле с белыми стенами, мраморным полом и разноцветным полом
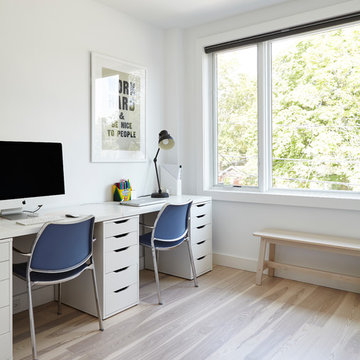
Valerie Wilcox
By adding a new Master Suite addition, this former small child's bedroom was converted into a comfortable and bright home office for two!
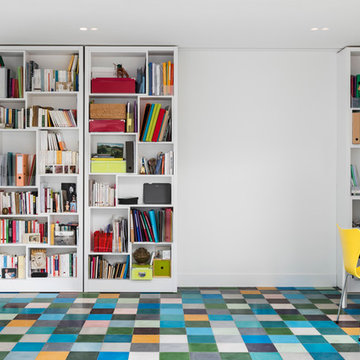
Nathalie Priem
На фото: рабочее место среднего размера в современном стиле с белыми стенами, полом из керамической плитки, отдельно стоящим рабочим столом и разноцветным полом без камина
На фото: рабочее место среднего размера в современном стиле с белыми стенами, полом из керамической плитки, отдельно стоящим рабочим столом и разноцветным полом без камина

Источник вдохновения для домашнего уюта: домашняя библиотека в стиле фьюжн с белыми стенами, ковровым покрытием, встроенным рабочим столом и разноцветным полом
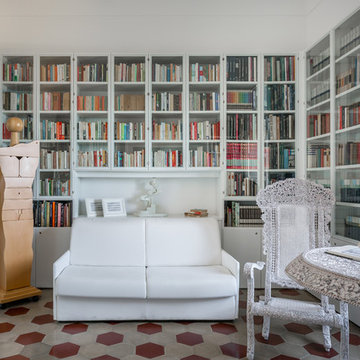
antonioprincipato.photo
Свежая идея для дизайна: маленький домашняя библиотека в средиземноморском стиле с белыми стенами, полом из керамической плитки, отдельно стоящим рабочим столом и разноцветным полом без камина для на участке и в саду - отличное фото интерьера
Свежая идея для дизайна: маленький домашняя библиотека в средиземноморском стиле с белыми стенами, полом из керамической плитки, отдельно стоящим рабочим столом и разноцветным полом без камина для на участке и в саду - отличное фото интерьера
Кабинет с белыми стенами и разноцветным полом – фото дизайна интерьера
1