Кабинет с балками на потолке – фото дизайна интерьера
Сортировать:
Бюджет
Сортировать:Популярное за сегодня
61 - 80 из 919 фото
1 из 2
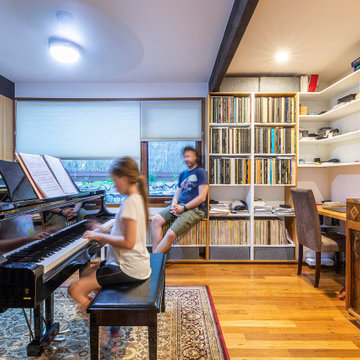
На фото: маленький домашняя библиотека в стиле ретро с белыми стенами, встроенным рабочим столом и балками на потолке для на участке и в саду
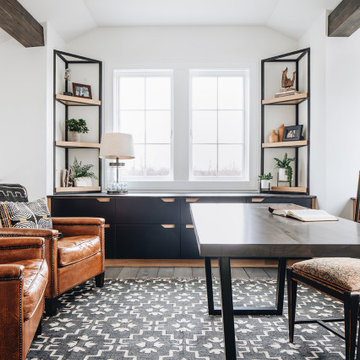
Источник вдохновения для домашнего уюта: кабинет среднего размера в стиле неоклассика (современная классика) с белыми стенами, темным паркетным полом, отдельно стоящим рабочим столом, коричневым полом и балками на потолке

This property was transformed from an 1870s YMCA summer camp into an eclectic family home, built to last for generations. Space was made for a growing family by excavating the slope beneath and raising the ceilings above. Every new detail was made to look vintage, retaining the core essence of the site, while state of the art whole house systems ensure that it functions like 21st century home.
This home was featured on the cover of ELLE Décor Magazine in April 2016.
G.P. Schafer, Architect
Rita Konig, Interior Designer
Chambers & Chambers, Local Architect
Frederika Moller, Landscape Architect
Eric Piasecki, Photographer

The need for a productive and comfortable space was the motive for the study design. A culmination of ideas supports daily routines from the computer desk for correspondence, the worktable to review documents, or the sofa to read reports. The wood mantel creates the base for the art niche, which provides a space for one homeowner’s taste in modern art to be expressed. Horizontal wood elements are stained for layered warmth from the floor, wood tops, mantel, and ceiling beams. The walls are covered in a natural paper weave with a green tone that is pulled to the built-ins flanking the marble fireplace for a happier work environment. Connections to the outside are a welcome relief to enjoy views to the front, or pass through the doors to the private outdoor patio at the back of the home. The ceiling light fixture has linen panels as a tie to personal ship artwork displayed in the office.

This historic barn has been revitalized into a vibrant hub of creativity and innovation. With its rustic charm preserved and infused with contemporary design elements, the space offers a unique blend of old-world character and modern functionality.
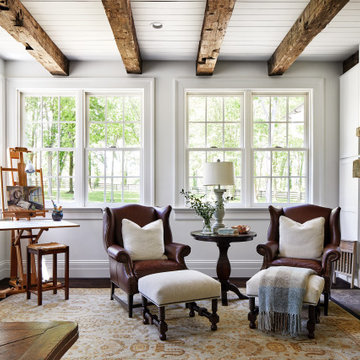
Пример оригинального дизайна: кабинет с белыми стенами, темным паркетным полом, коричневым полом и балками на потолке
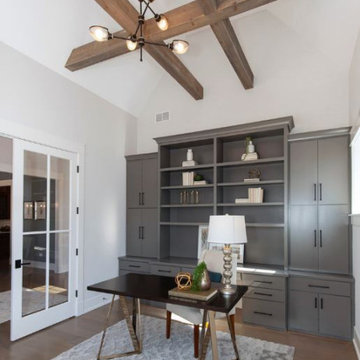
Beautiful home office features modern lighting, exposed beams, vaulted ceiling, and built in desk to provide a fantastic space for working from home.
На фото: большой домашняя библиотека в стиле кантри с белыми стенами, светлым паркетным полом, отдельно стоящим рабочим столом, коричневым полом и балками на потолке
На фото: большой домашняя библиотека в стиле кантри с белыми стенами, светлым паркетным полом, отдельно стоящим рабочим столом, коричневым полом и балками на потолке
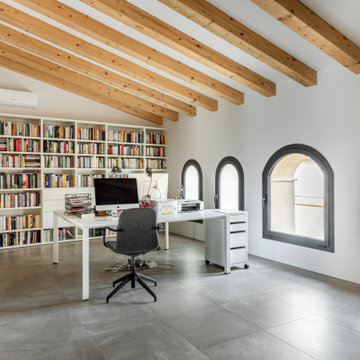
Пример оригинального дизайна: кабинет в современном стиле с белыми стенами, полом из керамогранита, отдельно стоящим рабочим столом, серым полом и балками на потолке

Пример оригинального дизайна: кабинет в стиле неоклассика (современная классика) с белыми стенами, бетонным полом, отдельно стоящим рабочим столом, серым полом, балками на потолке, сводчатым потолком и стенами из вагонки без камина
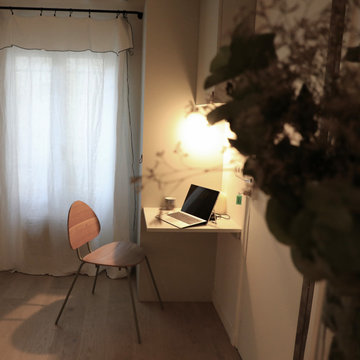
Réalisation d'un espace bureau sur mesure dans ce studio de 26 m2
Источник вдохновения для домашнего уюта: маленькое рабочее место в скандинавском стиле с светлым паркетным полом, встроенным рабочим столом и балками на потолке для на участке и в саду
Источник вдохновения для домашнего уюта: маленькое рабочее место в скандинавском стиле с светлым паркетным полом, встроенным рабочим столом и балками на потолке для на участке и в саду
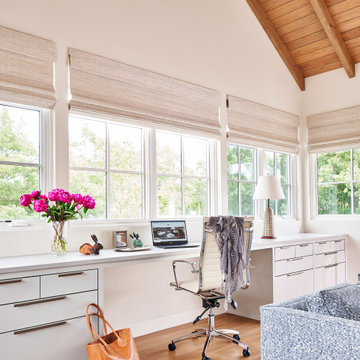
Источник вдохновения для домашнего уюта: кабинет в современном стиле с белыми стенами, паркетным полом среднего тона, встроенным рабочим столом, коричневым полом, балками на потолке, сводчатым потолком и деревянным потолком
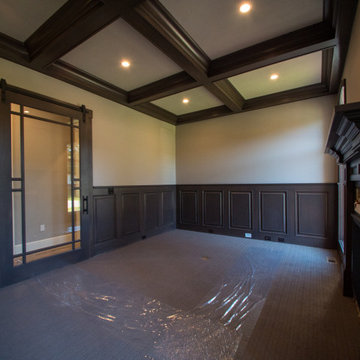
Custom barn door and wood paneling in this sophisticated home office. Complete with gas fireplace!
На фото: рабочее место в стиле неоклассика (современная классика) с ковровым покрытием, стандартным камином, фасадом камина из дерева, балками на потолке и панелями на части стены
На фото: рабочее место в стиле неоклассика (современная классика) с ковровым покрытием, стандартным камином, фасадом камина из дерева, балками на потолке и панелями на части стены

Источник вдохновения для домашнего уюта: домашняя библиотека среднего размера в стиле кантри с зелеными стенами, паркетным полом среднего тона, отдельно стоящим рабочим столом, коричневым полом и балками на потолке
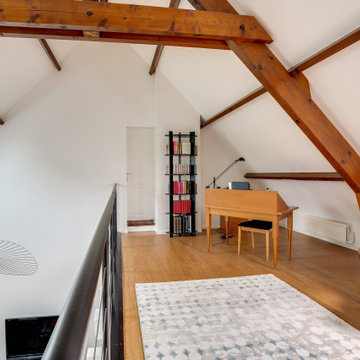
На фото: кабинет в современном стиле с белыми стенами, паркетным полом среднего тона, отдельно стоящим рабочим столом, коричневым полом, балками на потолке и сводчатым потолком
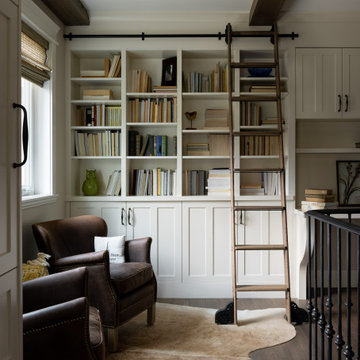
Источник вдохновения для домашнего уюта: кабинет в стиле кантри с бежевыми стенами, темным паркетным полом, встроенным рабочим столом, коричневым полом и балками на потолке
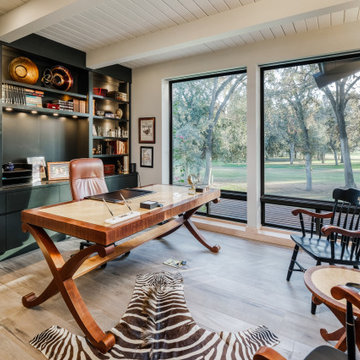
overlooking the 6th fairway at El Macero Country Club. It was gorgeous back in 1971 and now it's "spectacular spectacular!" all over again. Check out this contemporary gem!
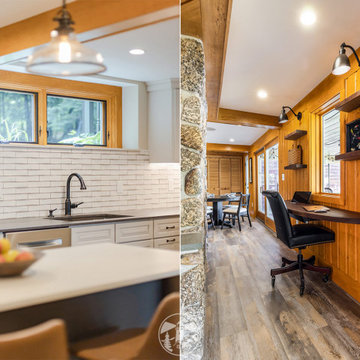
What was once a narrow, dark hallway, used for the family’s beverage center, is now a custom office nook. We removed the small window and replaced it with a larger one. This created a beautifully lit space with amazing views of Lake Winnisquam.
The desk area is designed with a custom built, floating Walnut desk. On the wall above are accompanying floating walnut shelves.
Also featured is the Blanco Performa 32" kitchen sink in Cafe Brown.
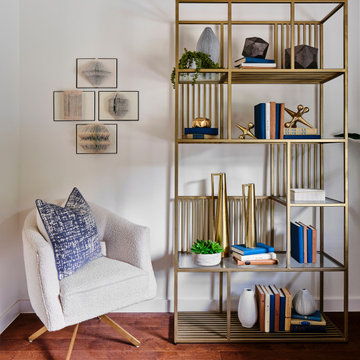
The light filled home office overlooks the sunny backyard and pool area. A mid century modern desk steals the spotlight.
На фото: рабочее место среднего размера в стиле ретро с белыми стенами, паркетным полом среднего тона, отдельно стоящим рабочим столом, коричневым полом и балками на потолке с
На фото: рабочее место среднего размера в стиле ретро с белыми стенами, паркетным полом среднего тона, отдельно стоящим рабочим столом, коричневым полом и балками на потолке с

Пример оригинального дизайна: кабинет в стиле кантри с бежевыми стенами, темным паркетным полом, отдельно стоящим рабочим столом, коричневым полом, балками на потолке и деревянными стенами
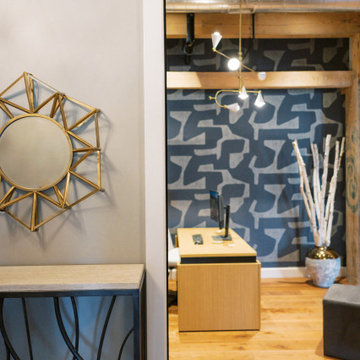
This remodel transformed two condos into one, overcoming access challenges. We designed the space for a seamless transition, adding function with a laundry room, powder room, bar, and entertaining space.
A sleek office table and chair complement the stunning blue-gray wallpaper in this home office. The corner lounge chair with an ottoman adds a touch of comfort. Glass walls provide an open ambience, enhanced by carefully chosen decor, lighting, and efficient storage solutions.
---Project by Wiles Design Group. Their Cedar Rapids-based design studio serves the entire Midwest, including Iowa City, Dubuque, Davenport, and Waterloo, as well as North Missouri and St. Louis.
For more about Wiles Design Group, see here: https://wilesdesigngroup.com/
To learn more about this project, see here: https://wilesdesigngroup.com/cedar-rapids-condo-remodel
Кабинет с балками на потолке – фото дизайна интерьера
4