Кабинет с паркетным полом среднего тона и балками на потолке – фото дизайна интерьера
Сортировать:
Бюджет
Сортировать:Популярное за сегодня
1 - 20 из 206 фото

Warm and inviting this new construction home, by New Orleans Architect Al Jones, and interior design by Bradshaw Designs, lives as if it's been there for decades. Charming details provide a rich patina. The old Chicago brick walls, the white slurried brick walls, old ceiling beams, and deep green paint colors, all add up to a house filled with comfort and charm for this dear family.
Lead Designer: Crystal Romero; Designer: Morgan McCabe; Photographer: Stephen Karlisch; Photo Stylist: Melanie McKinley.

Renovation of an old barn into a personal office space.
This project, located on a 37-acre family farm in Pennsylvania, arose from the need for a personal workspace away from the hustle and bustle of the main house. An old barn used for gardening storage provided the ideal opportunity to convert it into a personal workspace.
The small 1250 s.f. building consists of a main work and meeting area as well as the addition of a kitchen and a bathroom with sauna. The architects decided to preserve and restore the original stone construction and highlight it both inside and out in order to gain approval from the local authorities under a strict code for the reuse of historic structures. The poor state of preservation of the original timber structure presented the design team with the opportunity to reconstruct the roof using three large timber frames, produced by craftsmen from the Amish community. Following local craft techniques, the truss joints were achieved using wood dowels without adhesives and the stone walls were laid without the use of apparent mortar.
The new roof, covered with cedar shingles, projects beyond the original footprint of the building to create two porches. One frames the main entrance and the other protects a generous outdoor living space on the south side. New wood trusses are left exposed and emphasized with indirect lighting design. The walls of the short facades were opened up to create large windows and bring the expansive views of the forest and neighboring creek into the space.
The palette of interior finishes is simple and forceful, limited to the use of wood, stone and glass. The furniture design, including the suspended fireplace, integrates with the architecture and complements it through the judicious use of natural fibers and textiles.
The result is a contemporary and timeless architectural work that will coexist harmoniously with the traditional buildings in its surroundings, protected in perpetuity for their historical heritage value.
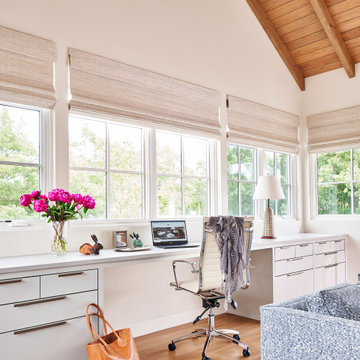
Источник вдохновения для домашнего уюта: кабинет в современном стиле с белыми стенами, паркетным полом среднего тона, встроенным рабочим столом, коричневым полом, балками на потолке, сводчатым потолком и деревянным потолком

Library
На фото: большой кабинет в стиле неоклассика (современная классика) с серыми стенами, встроенным рабочим столом, коричневым полом, балками на потолке и паркетным полом среднего тона
На фото: большой кабинет в стиле неоклассика (современная классика) с серыми стенами, встроенным рабочим столом, коричневым полом, балками на потолке и паркетным полом среднего тона
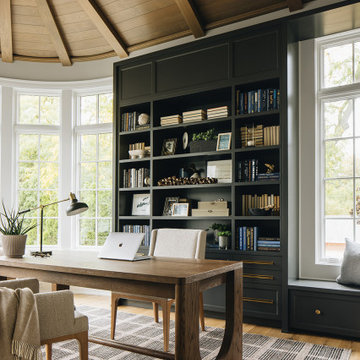
На фото: кабинет в стиле неоклассика (современная классика) с белыми стенами, паркетным полом среднего тона, отдельно стоящим рабочим столом, коричневым полом, балками на потолке, сводчатым потолком и деревянным потолком
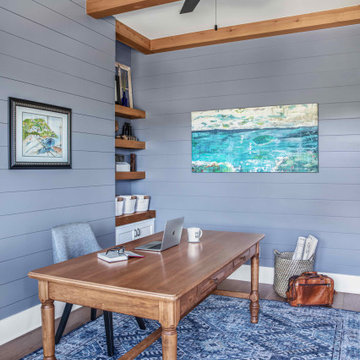
Источник вдохновения для домашнего уюта: рабочее место среднего размера в морском стиле с синими стенами, паркетным полом среднего тона, отдельно стоящим рабочим столом, коричневым полом, балками на потолке и стенами из вагонки без камина
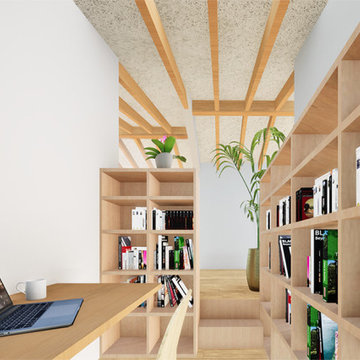
Свежая идея для дизайна: кабинет в стиле модернизм с паркетным полом среднего тона, встроенным рабочим столом, балками на потолке и обоями на стенах - отличное фото интерьера
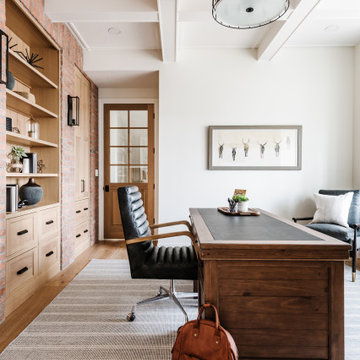
Пример оригинального дизайна: кабинет в стиле неоклассика (современная классика) с белыми стенами, паркетным полом среднего тона, отдельно стоящим рабочим столом, коричневым полом и балками на потолке
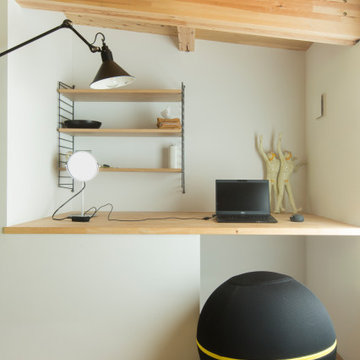
天井高を抑えたホームオフィス。間接光のみで、あえて天井には照明を設置しなかった。
Стильный дизайн: рабочее место среднего размера в стиле модернизм с белыми стенами, паркетным полом среднего тона, встроенным рабочим столом, балками на потолке и стенами из вагонки - последний тренд
Стильный дизайн: рабочее место среднего размера в стиле модернизм с белыми стенами, паркетным полом среднего тона, встроенным рабочим столом, балками на потолке и стенами из вагонки - последний тренд
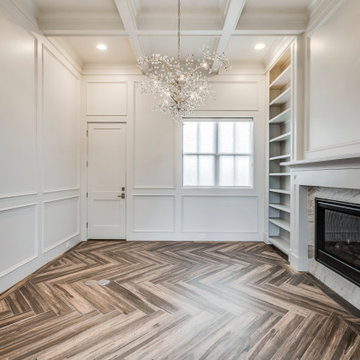
На фото: рабочее место среднего размера в стиле неоклассика (современная классика) с белыми стенами, паркетным полом среднего тона, двусторонним камином, фасадом камина из камня, отдельно стоящим рабочим столом, балками на потолке и панелями на части стены с
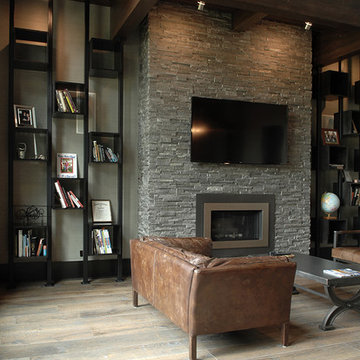
Industrial, Zen and craftsman influences harmoniously come together in one jaw-dropping design. Windows and galleries let natural light saturate the open space and highlight rustic wide-plank floors. Floor: 9-1/2” wide-plank Vintage French Oak Rustic Character Victorian Collection hand scraped pillowed edge color Komaco Satin Hardwax Oil. For more information please email us at: sales@signaturehardwoods.com
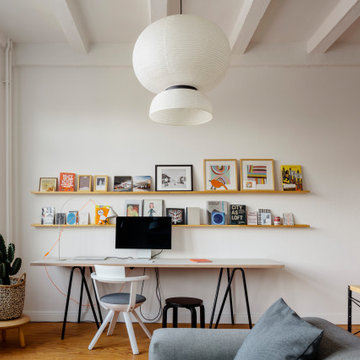
Источник вдохновения для домашнего уюта: кабинет в современном стиле с белыми стенами, паркетным полом среднего тона, отдельно стоящим рабочим столом, коричневым полом и балками на потолке
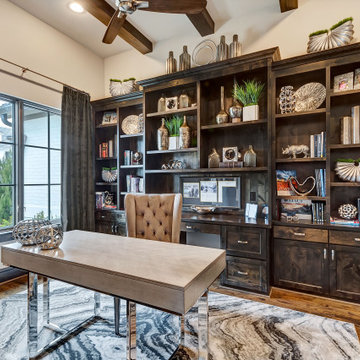
Пример оригинального дизайна: рабочее место в стиле неоклассика (современная классика) с белыми стенами, паркетным полом среднего тона, отдельно стоящим рабочим столом, коричневым полом и балками на потолке
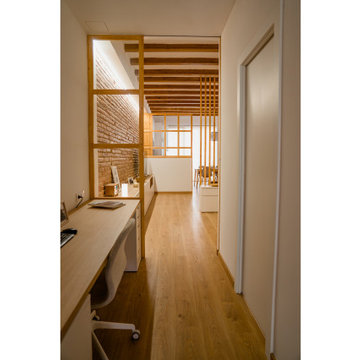
Trabajamos para encontrar una distribución diáfana para que la luz cruce todo el espacio. Aun así, se diseñan dos puertas correderas que permiten separar la zona de día de la de noche cuando se desee, pero que queden totalmente escondidas cuando se quiere todo abierto, desapareciendo por completo.
Ante la geometría alargada del piso, proponemos un mueble continuo que empieza siendo el armario de la habitación, pasando a ser una zona de estudio, continuando como mueble del recibidor y terminando como mueble de la sala. De este modo el espacio de pasillo cobra vida y funcionalidad.

The home office is used daily for this executive who works remotely. Everything was thoughtfully designed for the needs - a drink refrigerator and file drawers are built into the wall cabinetry; various lighting options, grass cloth wallpaper, swivel chairs and a wall-mounted tv

The light filled home office overlooks the sunny backyard and pool area. A mid century modern desk steals the spotlight.
Идея дизайна: рабочее место среднего размера в стиле ретро с белыми стенами, паркетным полом среднего тона, отдельно стоящим рабочим столом, коричневым полом и балками на потолке
Идея дизайна: рабочее место среднего размера в стиле ретро с белыми стенами, паркетным полом среднего тона, отдельно стоящим рабочим столом, коричневым полом и балками на потолке
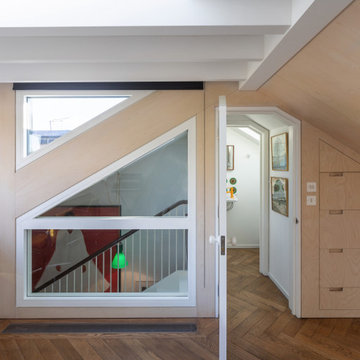
На фото: домашняя мастерская среднего размера в стиле фьюжн с паркетным полом среднего тона, встроенным рабочим столом, коричневым полом, балками на потолке и деревянными стенами с
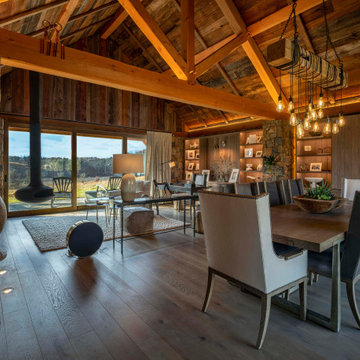
Идея дизайна: маленькое рабочее место в стиле фьюжн с паркетным полом среднего тона, подвесным камином, отдельно стоящим рабочим столом, балками на потолке и деревянными стенами для на участке и в саду

Источник вдохновения для домашнего уюта: домашняя библиотека среднего размера в стиле кантри с зелеными стенами, паркетным полом среднего тона, отдельно стоящим рабочим столом, коричневым полом и балками на потолке

Идея дизайна: домашняя мастерская среднего размера в современном стиле с паркетным полом среднего тона, встроенным рабочим столом, коричневым полом, балками на потолке и деревянными стенами
Кабинет с паркетным полом среднего тона и балками на потолке – фото дизайна интерьера
1