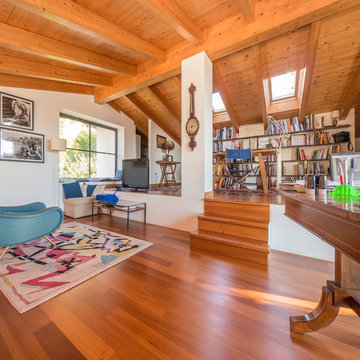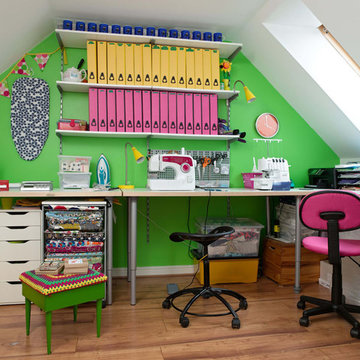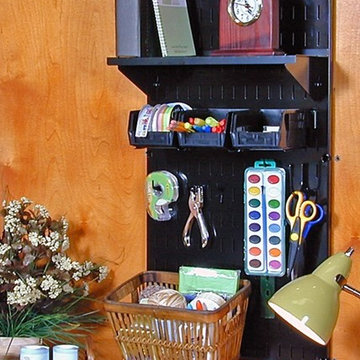Кабинет – фото дизайна интерьера
Сортировать:
Бюджет
Сортировать:Популярное за сегодня
1 - 20 из 4 784 фото

На фото: рабочее место в стиле кантри с белыми стенами, светлым паркетным полом, встроенным рабочим столом и бежевым полом с
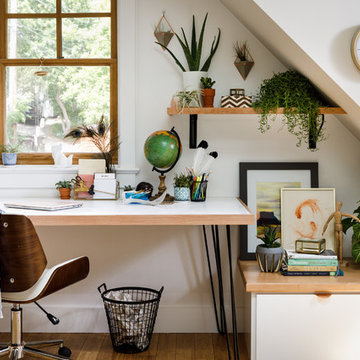
JC Buck
Пример оригинального дизайна: рабочее место в современном стиле с белыми стенами и отдельно стоящим рабочим столом
Пример оригинального дизайна: рабочее место в современном стиле с белыми стенами и отдельно стоящим рабочим столом
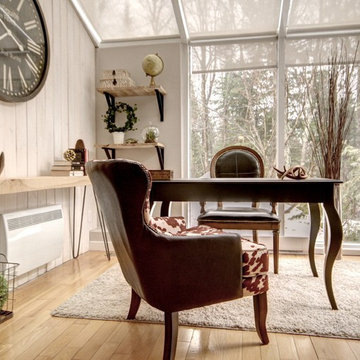
Lyne Brunet
Пример оригинального дизайна: маленький кабинет в стиле кантри с бежевыми стенами, светлым паркетным полом и отдельно стоящим рабочим столом для на участке и в саду
Пример оригинального дизайна: маленький кабинет в стиле кантри с бежевыми стенами, светлым паркетным полом и отдельно стоящим рабочим столом для на участке и в саду
Find the right local pro for your project

This property was transformed from an 1870s YMCA summer camp into an eclectic family home, built to last for generations. Space was made for a growing family by excavating the slope beneath and raising the ceilings above. Every new detail was made to look vintage, retaining the core essence of the site, while state of the art whole house systems ensure that it functions like 21st century home.
This home was featured on the cover of ELLE Décor Magazine in April 2016.
G.P. Schafer, Architect
Rita Konig, Interior Designer
Chambers & Chambers, Local Architect
Frederika Moller, Landscape Architect
Eric Piasecki, Photographer
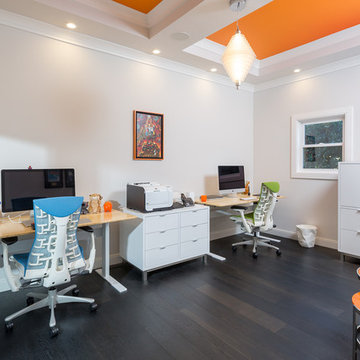
Martin King Photography
На фото: кабинет среднего размера в современном стиле с бежевыми стенами, темным паркетным полом, отдельно стоящим рабочим столом и коричневым полом без камина с
На фото: кабинет среднего размера в современном стиле с бежевыми стенами, темным паркетным полом, отдельно стоящим рабочим столом и коричневым полом без камина с
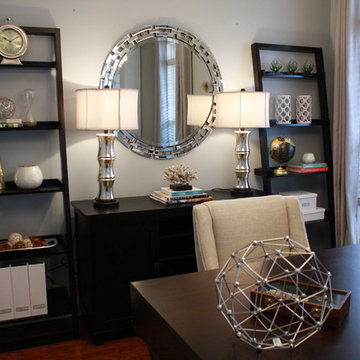
Our client asked us to turn this spare bedroom into a functional, sophisticated study. We wanted to incorporate our client's existing furniture, so we focused on finding the rest of the furnishings in a deep, espresso-colored wood. Once we had the larger pieces all set and ready to go, we worked in the new artwork, window treatments, accessories, and decor - which all beautifully contrasted against the darker wood and added some major character!
Home located in Atlanta, Georgia. Designed by interior design firm, VRA Interiors, who serve the entire Atlanta metropolitan area including Buckhead, Dunwoody, Sandy Springs, Cobb County, and North Fulton County.
For more about VRA Interior Design, click here: https://www.vrainteriors.com/
To learn more about this project, click here: https://www.vrainteriors.com/portfolio/piedmont-drive/
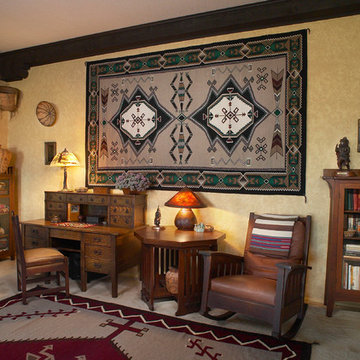
Photographer Robin Stancliff, Tucson Arizona
Идея дизайна: большое рабочее место в стиле фьюжн с ковровым покрытием, отдельно стоящим рабочим столом и бежевыми стенами без камина
Идея дизайна: большое рабочее место в стиле фьюжн с ковровым покрытием, отдельно стоящим рабочим столом и бежевыми стенами без камина

A nook with a comfortable, sophisticated daybed in your study gives you a place to get inspiration and also doubles as a guest room. See in Bluffview, a Dallas community.
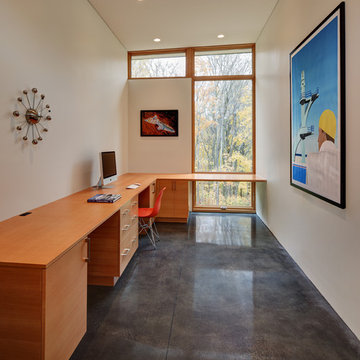
Tricia Shay Photography
Источник вдохновения для домашнего уюта: рабочее место среднего размера в современном стиле с белыми стенами, бетонным полом и встроенным рабочим столом без камина
Источник вдохновения для домашнего уюта: рабочее место среднего размера в современном стиле с белыми стенами, бетонным полом и встроенным рабочим столом без камина
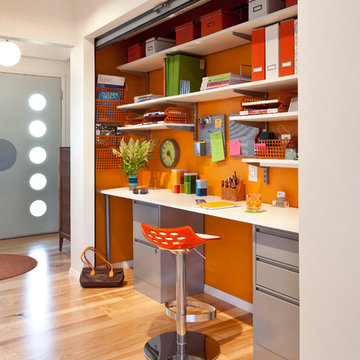
Mark Lohman
Стильный дизайн: кабинет в стиле ретро с оранжевыми стенами, паркетным полом среднего тона и встроенным рабочим столом - последний тренд
Стильный дизайн: кабинет в стиле ретро с оранжевыми стенами, паркетным полом среднего тона и встроенным рабочим столом - последний тренд
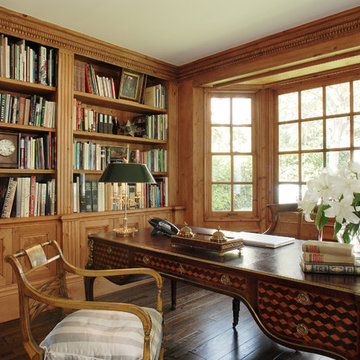
For more light and space in the library, we bumped out the back wall by several feet and added a bay window that mirrors a similar window in the living room. Now you can literally see all the way through the house, from the bay window in the living room to the bay in the library. Connecting those rooms give it a much more open feeling. Photo by Michael McCreary
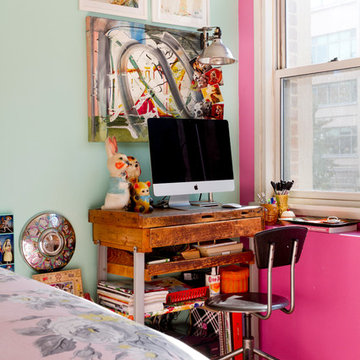
Corner of bedroom is the home office. A discarded jeweler's table is refashioned into a computer desk. Window treatment is a valance of melamine plates. Under window is an air conditioner cover that prevents drafts in the winter and provides additional surface space. Featured in 'My Houzz'. photo: Rikki Synder
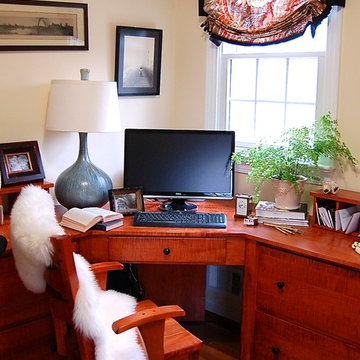
Melissa McLay Interiors
Стильный дизайн: кабинет среднего размера с желтыми стенами, паркетным полом среднего тона и отдельно стоящим рабочим столом без камина - последний тренд
Стильный дизайн: кабинет среднего размера с желтыми стенами, паркетным полом среднего тона и отдельно стоящим рабочим столом без камина - последний тренд
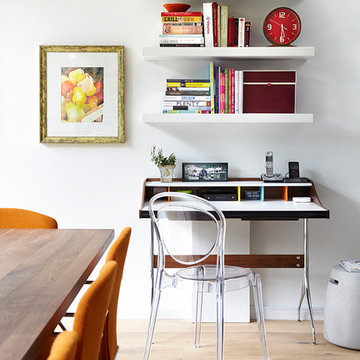
Идея дизайна: маленький кабинет в современном стиле с белыми стенами, светлым паркетным полом и отдельно стоящим рабочим столом для на участке и в саду
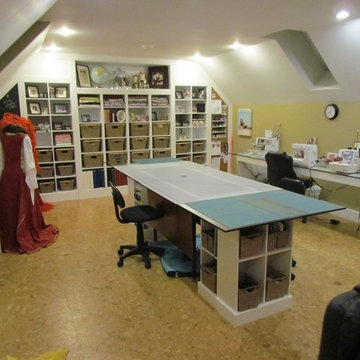
12MM ANNEALED GLASS CUTTING TABLE AND MACHINE COUNTER TOP WITH HOLES FOR CORDS.
Пример оригинального дизайна: кабинет в современном стиле
Пример оригинального дизайна: кабинет в современном стиле
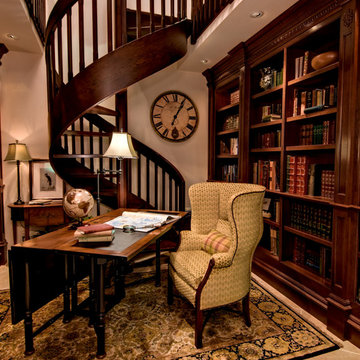
Источник вдохновения для домашнего уюта: домашняя библиотека среднего размера в классическом стиле с отдельно стоящим рабочим столом, полом из керамогранита и бежевыми стенами без камина
Кабинет – фото дизайна интерьера
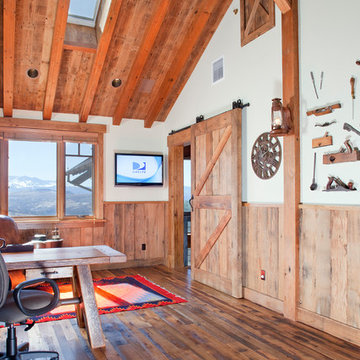
Placed upon a sunlit grassy knoll facing Colorado’s San Juan, and San Miguel mountain ranges, with Utah’s La Salle Mountains to the south, North Star Ranch overlooks an Aspen painted valley with touches of Ponderosa and Scrub Oak accents. The core of the structure was designed with large facades of glazing facing the southern views while the garage was rotated 45 degrees to work with the existing grades as well as minimize the impact of the garage pod as one approaches the home. The home was thoughtfully sited to nestle next to a several large existing Ponderosa Pines creating an intimate mountain setting.
Sustainable measures were discussed and implemented early during the design and construction process such as utilizing indigenous stone harvested from site for retaining walls and portions of the home’s veneer. Reclaimed materials were considered and implemented wherever possible, ranging from historic wood directly from “The Wizard of Oz” production set to miscellaneous parts from old mining carts historic to the area. The historic wood was given a patch work effect combining horizontal planks with a reverse vertical board and batten with a mixture rusted metal accents on certain walls to introduce a visual exception from the consistency of the wood. Wood and steel structural members such as timber trusses, knee braces, purlins, beams and columns are exposed throughout the exterior and interior as a way of celebrating the structure and telling the story of how the home is constructed.
As guests arrive, they are welcomed by an entry bridge constructed from a single solid stone slab 2 1/2 feet thick spanning over a calm flowing stream. The bridge is covered by an articulated gable element supported by ornate columns and connections tying directly to the stone slab. The layout of the interior is divided into separate living corridors; a master core witch houses the master suite, office, sitting room and exercise room with a separate stair connecting to all three levels. The centrally located kitchen was designed with several working and entertaining stations defined by multiple islands and a floor to ceiling wall of glass in lieu of wall lined cabinets to allow for maximum natural light in the major public areas. The core living spaces are linked via an internal trestle bridge designed on location and constructed from old mine carts as the walking surface and the reclaimed steel wheels as a structural detail. The rest of the home is detailed throughout with ornamental ironwork, granites, tiles, etc. all enhancing the modern like aesthetic with an historic mining influence.
(photos by James Ray Spahn)
1
