Кабинет без камина – фото дизайна интерьера
Сортировать:
Бюджет
Сортировать:Популярное за сегодня
1 - 20 из 26 078 фото
1 из 2

Кабинет, как и другие комнаты, решен в монохроме, но здесь мы добавили нотку лофта - кирпичная стена воссоздана на месте старой облицовки. Белого кирпича нужного масштаба мы не нашли, пришлось взять бельгийский клинкер ручной формовки и уже на месте красить; этот приём добавил глубины, создавая на гранях едва заметную потёртость. Мебельная композиция, изготовленная частным ателье, делится на 2 зоны: встроенный рабочий стол и шкафы напротив, куда спрятаны контроллеры системы аудио-мультирум и серверный блок.

Michael J. Lee
Свежая идея для дизайна: маленькое рабочее место в стиле неоклассика (современная классика) с серыми стенами, встроенным рабочим столом, паркетным полом среднего тона и коричневым полом без камина для на участке и в саду - отличное фото интерьера
Свежая идея для дизайна: маленькое рабочее место в стиле неоклассика (современная классика) с серыми стенами, встроенным рабочим столом, паркетным полом среднего тона и коричневым полом без камина для на участке и в саду - отличное фото интерьера

На фото: домашняя библиотека среднего размера в классическом стиле с серыми стенами, паркетным полом среднего тона и коричневым полом без камина с

На фото: кабинет в стиле неоклассика (современная классика) с местом для рукоделия, разноцветными стенами, светлым паркетным полом и встроенным рабочим столом без камина с

На фото: кабинет среднего размера в стиле неоклассика (современная классика) с синими стенами, темным паркетным полом, отдельно стоящим рабочим столом и коричневым полом без камина с

This modern custom home is a beautiful blend of thoughtful design and comfortable living. No detail was left untouched during the design and build process. Taking inspiration from the Pacific Northwest, this home in the Washington D.C suburbs features a black exterior with warm natural woods. The home combines natural elements with modern architecture and features clean lines, open floor plans with a focus on functional living.
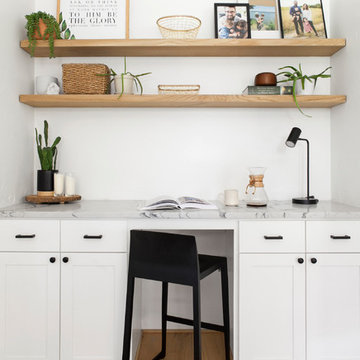
Идея дизайна: маленькое рабочее место в скандинавском стиле с белыми стенами, светлым паркетным полом, встроенным рабочим столом и бежевым полом без камина для на участке и в саду

Private Residence, Laurie Demetrio Interiors, Photo by Dustin Halleck, Millwork by NuHaus
Идея дизайна: маленький домашняя библиотека в стиле неоклассика (современная классика) с темным паркетным полом, встроенным рабочим столом, коричневым полом и коричневыми стенами без камина для на участке и в саду
Идея дизайна: маленький домашняя библиотека в стиле неоклассика (современная классика) с темным паркетным полом, встроенным рабочим столом, коричневым полом и коричневыми стенами без камина для на участке и в саду
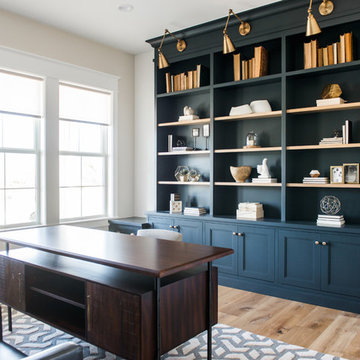
Rebecca Westover
На фото: домашняя библиотека в морском стиле с белыми стенами, светлым паркетным полом и отдельно стоящим рабочим столом без камина
На фото: домашняя библиотека в морском стиле с белыми стенами, светлым паркетным полом и отдельно стоящим рабочим столом без камина

Идея дизайна: большое рабочее место в стиле неоклассика (современная классика) с белыми стенами, паркетным полом среднего тона, встроенным рабочим столом и коричневым полом без камина

This builder-house was purchased by a young couple with high taste and style. In order to personalize and elevate it, each room was given special attention down to the smallest details. Inspiration was gathered from multiple European influences, especially French style. The outcome was a home that makes you never want to leave.
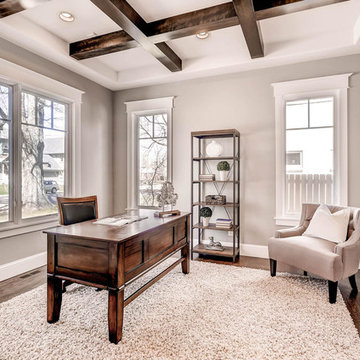
Свежая идея для дизайна: кабинет среднего размера в стиле неоклассика (современная классика) с серыми стенами, темным паркетным полом и отдельно стоящим рабочим столом без камина - отличное фото интерьера

This sitting room, with built in desk, is in the master bedroom, with pocket doors to close off. Perfect private spot all of your own. .
Пример оригинального дизайна: рабочее место среднего размера в стиле кантри с паркетным полом среднего тона, бежевыми стенами, встроенным рабочим столом и коричневым полом без камина
Пример оригинального дизайна: рабочее место среднего размера в стиле кантри с паркетным полом среднего тона, бежевыми стенами, встроенным рабочим столом и коричневым полом без камина

The cabinetry and millwork were created using a stained grey oak and finished with brushed brass pulls made by a local hardware shop. File drawers live under the daybed, and a mix of open and closed shelving satisfies all current and future storage needs.
Photo: Emily Gilbert
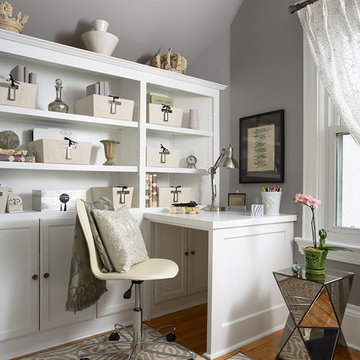
Our Minneapolis design studio gave this home office a feminine, fashion-inspired theme. The highlight of the space is the custom built-in desk and shelves. The room has a simple color scheme of gray, cream, white, and lavender, with a pop of purple added with the comfy accent chair. Medium-tone wood floors add a dash of warmth.
---
Project designed by Minneapolis interior design studio LiLu Interiors. They serve the Minneapolis-St. Paul area including Wayzata, Edina, and Rochester, and they travel to the far-flung destinations that their upscale clientele own second homes in.
---
For more about LiLu Interiors, click here: https://www.liluinteriors.com/
----
To learn more about this project, click here: https://www.liluinteriors.com/blog/portfolio-items/perfectly-suited/

Le bleu stimule la créativité, ainsi nous avons voulu créer un effet boite dans le bureau avec la peinture Selvedge de @farrow&ball allié au chêne, fil conducteur de l’appartement.

Home Office
Стильный дизайн: большое рабочее место с желтыми стенами, ковровым покрытием, отдельно стоящим рабочим столом, бежевым полом и балками на потолке без камина - последний тренд
Стильный дизайн: большое рабочее место с желтыми стенами, ковровым покрытием, отдельно стоящим рабочим столом, бежевым полом и балками на потолке без камина - последний тренд

Our Austin studio decided to go bold with this project by ensuring that each space had a unique identity in the Mid-Century Modern style bathroom, butler's pantry, and mudroom. We covered the bathroom walls and flooring with stylish beige and yellow tile that was cleverly installed to look like two different patterns. The mint cabinet and pink vanity reflect the mid-century color palette. The stylish knobs and fittings add an extra splash of fun to the bathroom.
The butler's pantry is located right behind the kitchen and serves multiple functions like storage, a study area, and a bar. We went with a moody blue color for the cabinets and included a raw wood open shelf to give depth and warmth to the space. We went with some gorgeous artistic tiles that create a bold, intriguing look in the space.
In the mudroom, we used siding materials to create a shiplap effect to create warmth and texture – a homage to the classic Mid-Century Modern design. We used the same blue from the butler's pantry to create a cohesive effect. The large mint cabinets add a lighter touch to the space.
---
Project designed by the Atomic Ranch featured modern designers at Breathe Design Studio. From their Austin design studio, they serve an eclectic and accomplished nationwide clientele including in Palm Springs, LA, and the San Francisco Bay Area.
For more about Breathe Design Studio, see here: https://www.breathedesignstudio.com/
To learn more about this project, see here:
https://www.breathedesignstudio.com/atomic-ranch

На фото: маленький домашняя библиотека в стиле фьюжн с коричневыми стенами, светлым паркетным полом, встроенным рабочим столом, коричневым полом и деревянными стенами без камина для на участке и в саду с
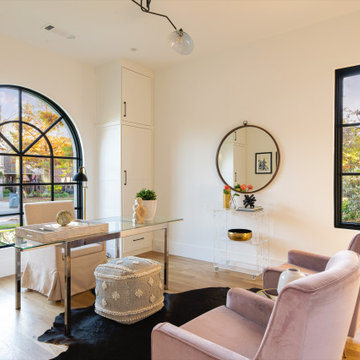
Свежая идея для дизайна: рабочее место в стиле неоклассика (современная классика) с белыми стенами, паркетным полом среднего тона, отдельно стоящим рабочим столом и коричневым полом без камина - отличное фото интерьера
Кабинет без камина – фото дизайна интерьера
1