Кабинет без камина – фото дизайна интерьера
Сортировать:
Бюджет
Сортировать:Популярное за сегодня
101 - 120 из 26 075 фото
1 из 2
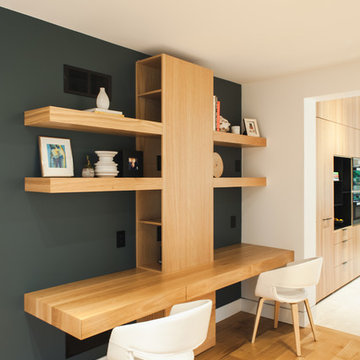
Cabinetry by Cabinetree, Design by Dwell Inc., Renovation by Jim Williams Construction, Photography by Wayne Ferguson
Пример оригинального дизайна: рабочее место в современном стиле с светлым паркетным полом и встроенным рабочим столом без камина
Пример оригинального дизайна: рабочее место в современном стиле с светлым паркетным полом и встроенным рабочим столом без камина

На фото: рабочее место среднего размера в стиле неоклассика (современная классика) с белыми стенами, темным паркетным полом, отдельно стоящим рабочим столом и коричневым полом без камина
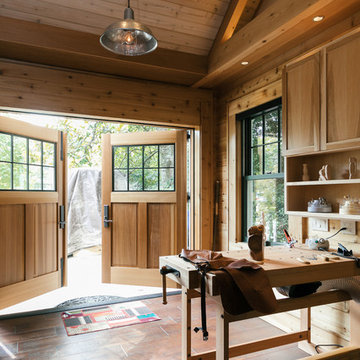
The carriage doors offer the homeowner the dual opportunity to easily transport tools and large pieces of wood into the studio, and, also, experience the outdoors while carving.
The natural lighting is excellent, but on overcast days or nighttime, the homeowner can make great use of the recessed lights and the pendant lights.
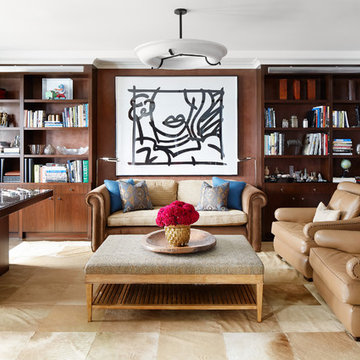
An outstanding collection of Art Deco furnishings, lighting, artwork, and accessories imbues this full-floor, Lake Shore Drive condominium with uncommon presence. Tailored in style and masculine in hue, it cocoons even as it welcomes light and views. Macassar ebony millwork and travertine floors evince its luxurious architectural side; sumptuous materials including silk velvet, cashmere, and shagreen articulate exquisite decorative elegance – as do pashmina draperies and parchment-covered walls. Also climbing walls: poetry, in this case written by the owner’s son and artistically hand-lettered by a local artisan. Layered in the extreme and collected over time, interiors exemplify the owner’s vocation as a jewelry designer, avocation as a world traveler, and passion for detail in measures both large and small. Embellished by a wide-ranging collection of sophisticated artworks – think everything from vintage New Yorker covers to a graphic Lichtenstein – it is a testament to the decorative power of self-assurance.
Photo: Werner Straube
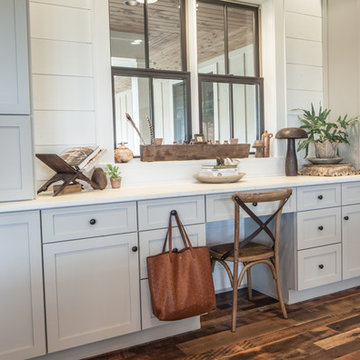
Свежая идея для дизайна: рабочее место среднего размера в стиле кантри с белыми стенами, темным паркетным полом, встроенным рабочим столом и коричневым полом без камина - отличное фото интерьера
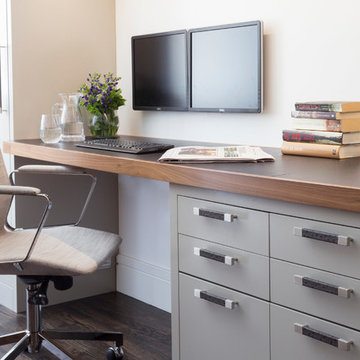
Project for: OPUS.AD
На фото: кабинет среднего размера в современном стиле с белыми стенами, паркетным полом среднего тона, встроенным рабочим столом и коричневым полом без камина с
На фото: кабинет среднего размера в современном стиле с белыми стенами, паркетным полом среднего тона, встроенным рабочим столом и коричневым полом без камина с
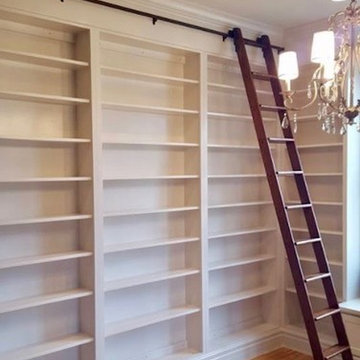
Пример оригинального дизайна: большой домашняя библиотека в классическом стиле с бежевыми стенами, светлым паркетным полом и белым полом без камина
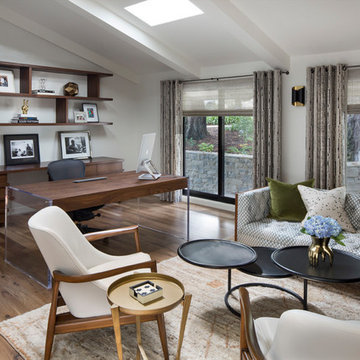
На фото: рабочее место в стиле ретро с белыми стенами, отдельно стоящим рабочим столом и паркетным полом среднего тона без камина
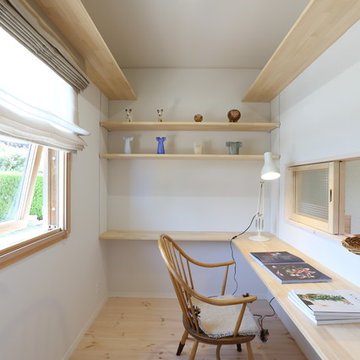
瀬戸内に浮かぶ風光明媚な島の一角に、光溢れる平屋が建ちました Photo by Hitomi Mese
Стильный дизайн: кабинет в скандинавском стиле с белыми стенами, паркетным полом среднего тона, встроенным рабочим столом и бежевым полом без камина - последний тренд
Стильный дизайн: кабинет в скандинавском стиле с белыми стенами, паркетным полом среднего тона, встроенным рабочим столом и бежевым полом без камина - последний тренд
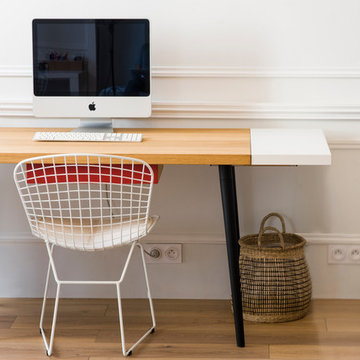
Photo: H. Belhassen
Свежая идея для дизайна: маленькое рабочее место в скандинавском стиле с белыми стенами, полом из ламината, отдельно стоящим рабочим столом и коричневым полом без камина для на участке и в саду - отличное фото интерьера
Свежая идея для дизайна: маленькое рабочее место в скандинавском стиле с белыми стенами, полом из ламината, отдельно стоящим рабочим столом и коричневым полом без камина для на участке и в саду - отличное фото интерьера
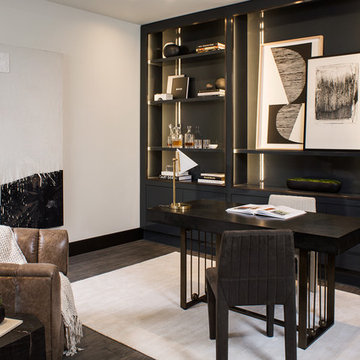
Inspired by the Griffith Observatory perched atop the Hollywood Hills, this luxury 5,078 square foot penthouse is like a mansion in the sky. Suffused by natural light, this penthouse has a unique, upscale industrial style with rough-hewn wood finishes, polished marble and fixtures reflecting a hand-made European craftsmanship.
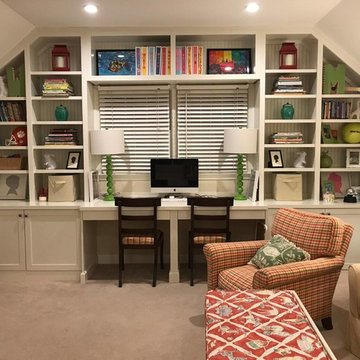
На фото: большое рабочее место в классическом стиле с серыми стенами, ковровым покрытием, встроенным рабочим столом и серым полом без камина с
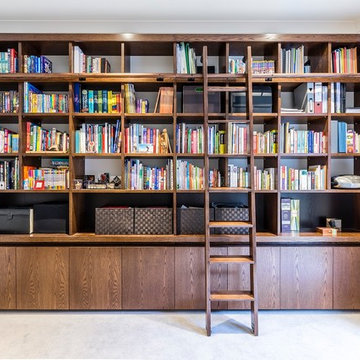
Wall to wall storage and shelving unit with rolling library ladder. Thick top with large recess below as a simple design feature. Adjustable shelves throughout. Ladder with hanging hooks for upright storage.
Size: 4.1m wide x 2.7m high x 0.4m deep
Materials: Crown cut American Oak veneer stained to walnut colour with 30% clear satin lacquer finish. Back panel above bench top in American Oak veneer painted Dulux Luck. Back panel behind shelves painted to match wall colour with 30% gloss finish.
Ladder Material: Ladder, fascia and rail in solid Victorian Ash stained to match cabinet walnut colour. Metal fittings powder coated black.

Paint by Sherwin Williams
Body Color - Wool Skein - SW 6148
Flex Suite Color - Universal Khaki - SW 6150
Downstairs Guest Suite Color - Silvermist - SW 7621
Downstairs Media Room Color - Quiver Tan - SW 6151
Exposed Beams & Banister Stain - Northwood Cabinets - Custom Truffle Stain
Gas Fireplace by Heat & Glo
Flooring & Tile by Macadam Floor & Design
Hardwood by Shaw Floors
Hardwood Product Kingston Oak in Tapestry
Carpet Products by Dream Weaver Carpet
Main Level Carpet Cosmopolitan in Iron Frost
Beverage Station Backsplash by Glazzio Tiles
Tile Product - Versailles Series in Dusty Trail Arabesque Mosaic
Slab Countertops by Wall to Wall Stone Corp
Main Level Granite Product Colonial Cream
Downstairs Quartz Product True North Silver Shimmer
Windows by Milgard Windows & Doors
Window Product Style Line® Series
Window Supplier Troyco - Window & Door
Window Treatments by Budget Blinds
Lighting by Destination Lighting
Interior Design by Creative Interiors & Design
Custom Cabinetry & Storage by Northwood Cabinets
Customized & Built by Cascade West Development
Photography by ExposioHDR Portland
Original Plans by Alan Mascord Design Associates
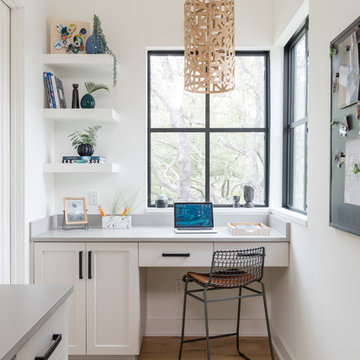
Michael Hunter Photography
Пример оригинального дизайна: рабочее место в стиле кантри с желтыми стенами, светлым паркетным полом, встроенным рабочим столом и бежевым полом без камина
Пример оригинального дизайна: рабочее место в стиле кантри с желтыми стенами, светлым паркетным полом, встроенным рабочим столом и бежевым полом без камина

This 1990s brick home had decent square footage and a massive front yard, but no way to enjoy it. Each room needed an update, so the entire house was renovated and remodeled, and an addition was put on over the existing garage to create a symmetrical front. The old brown brick was painted a distressed white.
The 500sf 2nd floor addition includes 2 new bedrooms for their teen children, and the 12'x30' front porch lanai with standing seam metal roof is a nod to the homeowners' love for the Islands. Each room is beautifully appointed with large windows, wood floors, white walls, white bead board ceilings, glass doors and knobs, and interior wood details reminiscent of Hawaiian plantation architecture.
The kitchen was remodeled to increase width and flow, and a new laundry / mudroom was added in the back of the existing garage. The master bath was completely remodeled. Every room is filled with books, and shelves, many made by the homeowner.
Project photography by Kmiecik Imagery.
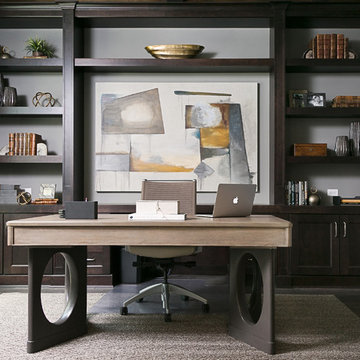
На фото: рабочее место в стиле неоклассика (современная классика) с серыми стенами, темным паркетным полом и отдельно стоящим рабочим столом без камина
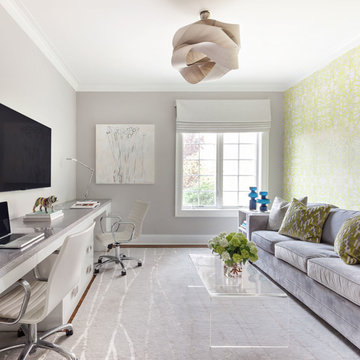
Regan Wood Photography
На фото: рабочее место в стиле неоклассика (современная классика) с серыми стенами и встроенным рабочим столом без камина с
На фото: рабочее место в стиле неоклассика (современная классика) с серыми стенами и встроенным рабочим столом без камина с
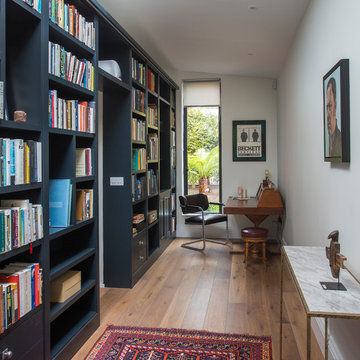
Стильный дизайн: домашняя библиотека в стиле неоклассика (современная классика) с паркетным полом среднего тона, отдельно стоящим рабочим столом и серыми стенами без камина - последний тренд

На фото: рабочее место среднего размера в классическом стиле с темным паркетным полом, отдельно стоящим рабочим столом, коричневым полом и оранжевыми стенами без камина с
Кабинет без камина – фото дизайна интерьера
6