Изолированная гостиная с стенами из вагонки – фото дизайна интерьера
Сортировать:
Бюджет
Сортировать:Популярное за сегодня
1 - 20 из 229 фото
1 из 3

Стильный дизайн: большая изолированная гостиная комната в морском стиле с белыми стенами, светлым паркетным полом, стандартным камином, фасадом камина из вагонки, мультимедийным центром, коричневым полом, балками на потолке и стенами из вагонки - последний тренд

blue ceiling, blue cinema room, blue room, built in cabinetry, built in storage, library lights, picture lights, royal navy, shelving, storage, tv room,
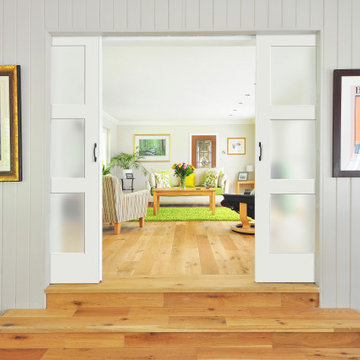
This Modern Cottage design is a wonderful style for any home. It's the perfect family home, Airbnb home, and guest home. This style has so many possibilities.
Exterior Door: BFT-122-64-x-80
Interior Doors: PSWLD3
Base: 328MUL-5
Shiplap: 2010LDF
For more styles and options check us out at ELandELWoodProducts.com

Feature lighting, new cord sofa, paint and rug to re energise this garden room
Свежая идея для дизайна: изолированная гостиная комната среднего размера в современном стиле с зелеными стенами, паркетным полом среднего тона, печью-буржуйкой, фасадом камина из плитки, сводчатым потолком и стенами из вагонки - отличное фото интерьера
Свежая идея для дизайна: изолированная гостиная комната среднего размера в современном стиле с зелеными стенами, паркетным полом среднего тона, печью-буржуйкой, фасадом камина из плитки, сводчатым потолком и стенами из вагонки - отличное фото интерьера

© Lassiter Photography | ReVisionCharlotte.com
Пример оригинального дизайна: изолированная гостиная комната среднего размера в стиле кантри с бежевыми стенами, паркетным полом среднего тона, коричневым полом и стенами из вагонки без камина
Пример оригинального дизайна: изолированная гостиная комната среднего размера в стиле кантри с бежевыми стенами, паркетным полом среднего тона, коричневым полом и стенами из вагонки без камина

Club Room with Exposed Wood Beams and Tray Ceiling Details.
Стильный дизайн: большая изолированная комната для игр в стиле кантри с телевизором на стене, балками на потолке и стенами из вагонки - последний тренд
Стильный дизайн: большая изолированная комната для игр в стиле кантри с телевизором на стене, балками на потолке и стенами из вагонки - последний тренд

Стильный дизайн: большая изолированная гостиная комната в стиле кантри с с книжными шкафами и полками, белыми стенами, паркетным полом среднего тона, стандартным камином, фасадом камина из кирпича, телевизором на стене, деревянным потолком и стенами из вагонки - последний тренд
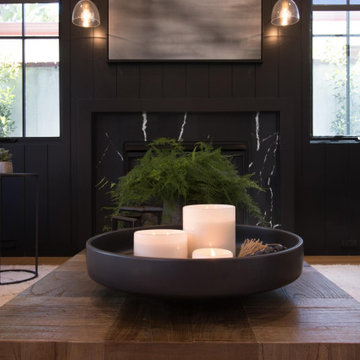
Living room
Идея дизайна: изолированная гостиная комната среднего размера в стиле неоклассика (современная классика) с черными стенами, ковровым покрытием, стандартным камином, телевизором на стене и стенами из вагонки
Идея дизайна: изолированная гостиная комната среднего размера в стиле неоклассика (современная классика) с черными стенами, ковровым покрытием, стандартным камином, телевизором на стене и стенами из вагонки
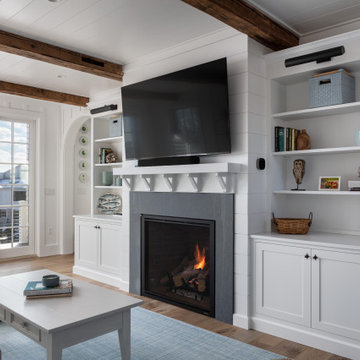
На фото: изолированная гостиная комната в морском стиле с белыми стенами, телевизором на стене, потолком из вагонки и стенами из вагонки с

Идея дизайна: изолированная гостиная комната в морском стиле с стандартным камином, телевизором на стене, кессонным потолком, белыми стенами и стенами из вагонки

Conversion of a wood burning fireplace to gas.
Added custom cabinetry and floating shelves on either side.
Shiplap siding.
Hidden TV Cables and mount.
200 year old barn beam as mantle.
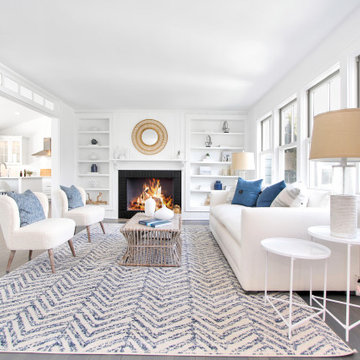
This beautiful, waterfront property features an open living space and abundant light throughout and was staged by BA Staging & Interiors. The staging was carefully curated to reflect sophisticated beach living with white and soothing blue accents. Luxurious textures were included to showcase comfort and elegance.

Living Room at the Flower Showhouse / featuring Bevolo Cupola Pool House Lanterns by the fireplace
Стильный дизайн: изолированная гостиная комната в стиле кантри с с книжными шкафами и полками, бежевыми стенами, стандартным камином, фасадом камина из кирпича, мультимедийным центром, коричневым полом, потолком из вагонки и стенами из вагонки - последний тренд
Стильный дизайн: изолированная гостиная комната в стиле кантри с с книжными шкафами и полками, бежевыми стенами, стандартным камином, фасадом камина из кирпича, мультимедийным центром, коричневым полом, потолком из вагонки и стенами из вагонки - последний тренд

The living room have Grey Sofas, Standard Fireplace, lamp , stylish pendant light, showcase, painting . there is a spacious area to seat together design, Big Glass windows to see outside greenery.There are many show pieces in the showcase. Combination of white rug and brown table looks pretty good.
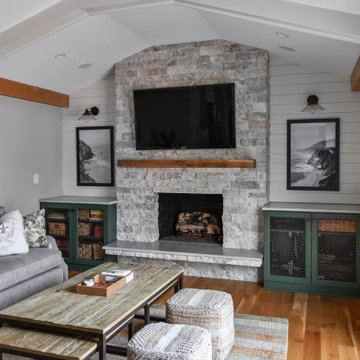
Family Room Remodel
На фото: изолированная гостиная комната среднего размера в стиле кантри с бежевыми стенами, светлым паркетным полом, стандартным камином, фасадом камина из камня, телевизором на стене, балками на потолке и стенами из вагонки с
На фото: изолированная гостиная комната среднего размера в стиле кантри с бежевыми стенами, светлым паркетным полом, стандартным камином, фасадом камина из камня, телевизором на стене, балками на потолке и стенами из вагонки с
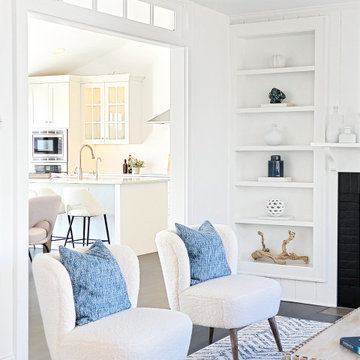
This beautiful, waterfront property features an open living space and abundant light throughout and was staged by BA Staging & Interiors. The staging was carefully curated to reflect sophisticated beach living with white and soothing blue accents. Luxurious textures were included to showcase comfort and elegance.

Старые деревянные полы выкрасили в белый. Белыми оставили стены и потолки. Позже дом украсили прикроватные тумбы, сервант, комод и шифоньер белого цвета
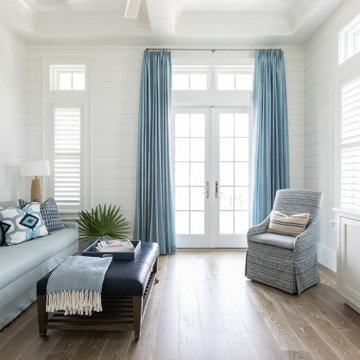
На фото: изолированная гостиная комната среднего размера в морском стиле с домашним баром, белыми стенами, темным паркетным полом, телевизором на стене, коричневым полом, кессонным потолком и стенами из вагонки

На фото: изолированная гостиная комната в стиле кантри с белыми стенами, паркетным полом среднего тона, стандартным камином, фасадом камина из камня, телевизором на стене, коричневым полом, сводчатым потолком и стенами из вагонки

This 1910 West Highlands home was so compartmentalized that you couldn't help to notice you were constantly entering a new room every 8-10 feet. There was also a 500 SF addition put on the back of the home to accommodate a living room, 3/4 bath, laundry room and back foyer - 350 SF of that was for the living room. Needless to say, the house needed to be gutted and replanned.
Kitchen+Dining+Laundry-Like most of these early 1900's homes, the kitchen was not the heartbeat of the home like they are today. This kitchen was tucked away in the back and smaller than any other social rooms in the house. We knocked out the walls of the dining room to expand and created an open floor plan suitable for any type of gathering. As a nod to the history of the home, we used butcherblock for all the countertops and shelving which was accented by tones of brass, dusty blues and light-warm greys. This room had no storage before so creating ample storage and a variety of storage types was a critical ask for the client. One of my favorite details is the blue crown that draws from one end of the space to the other, accenting a ceiling that was otherwise forgotten.
Primary Bath-This did not exist prior to the remodel and the client wanted a more neutral space with strong visual details. We split the walls in half with a datum line that transitions from penny gap molding to the tile in the shower. To provide some more visual drama, we did a chevron tile arrangement on the floor, gridded the shower enclosure for some deep contrast an array of brass and quartz to elevate the finishes.
Powder Bath-This is always a fun place to let your vision get out of the box a bit. All the elements were familiar to the space but modernized and more playful. The floor has a wood look tile in a herringbone arrangement, a navy vanity, gold fixtures that are all servants to the star of the room - the blue and white deco wall tile behind the vanity.
Full Bath-This was a quirky little bathroom that you'd always keep the door closed when guests are over. Now we have brought the blue tones into the space and accented it with bronze fixtures and a playful southwestern floor tile.
Living Room & Office-This room was too big for its own good and now serves multiple purposes. We condensed the space to provide a living area for the whole family plus other guests and left enough room to explain the space with floor cushions. The office was a bonus to the project as it provided privacy to a room that otherwise had none before.
Изолированная гостиная с стенами из вагонки – фото дизайна интерьера
1

