Изолированная гостиная комната – фото дизайна интерьера
Сортировать:
Бюджет
Сортировать:Популярное за сегодня
1 - 20 из 134 587 фото
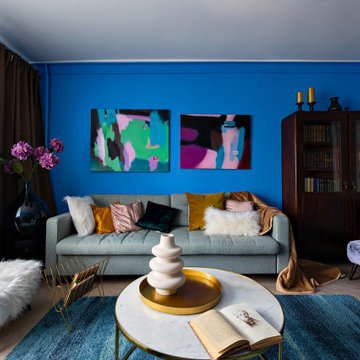
Conception d'un projet à Moscou dans un appartement soviétique. Avec ce projet, j'ai participé une émission télévisée sur la chaîne russe TNT. Pour mettre en valeur les meubles rétro que j’ai conservé j’ai joué avec les couleurs et la lumière ce qui a permis d’allier ancien et modernité, de rénover en préservant l’âme de l’appartement. Tableau de Albert Soldatov From the Pic Related series 2018.
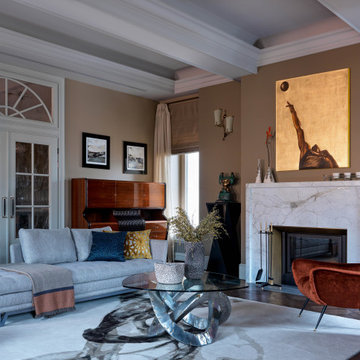
Источник вдохновения для домашнего уюта: огромная изолированная гостиная комната в стиле фьюжн с коричневыми стенами, темным паркетным полом, стандартным камином и коричневым полом

Photography: Garett + Carrie Buell of Studiobuell/ studiobuell.com
На фото: большая изолированная гостиная комната в стиле неоклассика (современная классика) с паркетным полом среднего тона, домашним баром и серыми стенами
На фото: большая изолированная гостиная комната в стиле неоклассика (современная классика) с паркетным полом среднего тона, домашним баром и серыми стенами

Стильный дизайн: большая изолированная гостиная комната в стиле неоклассика (современная классика) с белыми стенами, темным паркетным полом, мультимедийным центром и черным полом без камина - последний тренд

This 1910 West Highlands home was so compartmentalized that you couldn't help to notice you were constantly entering a new room every 8-10 feet. There was also a 500 SF addition put on the back of the home to accommodate a living room, 3/4 bath, laundry room and back foyer - 350 SF of that was for the living room. Needless to say, the house needed to be gutted and replanned.
Kitchen+Dining+Laundry-Like most of these early 1900's homes, the kitchen was not the heartbeat of the home like they are today. This kitchen was tucked away in the back and smaller than any other social rooms in the house. We knocked out the walls of the dining room to expand and created an open floor plan suitable for any type of gathering. As a nod to the history of the home, we used butcherblock for all the countertops and shelving which was accented by tones of brass, dusty blues and light-warm greys. This room had no storage before so creating ample storage and a variety of storage types was a critical ask for the client. One of my favorite details is the blue crown that draws from one end of the space to the other, accenting a ceiling that was otherwise forgotten.
Primary Bath-This did not exist prior to the remodel and the client wanted a more neutral space with strong visual details. We split the walls in half with a datum line that transitions from penny gap molding to the tile in the shower. To provide some more visual drama, we did a chevron tile arrangement on the floor, gridded the shower enclosure for some deep contrast an array of brass and quartz to elevate the finishes.
Powder Bath-This is always a fun place to let your vision get out of the box a bit. All the elements were familiar to the space but modernized and more playful. The floor has a wood look tile in a herringbone arrangement, a navy vanity, gold fixtures that are all servants to the star of the room - the blue and white deco wall tile behind the vanity.
Full Bath-This was a quirky little bathroom that you'd always keep the door closed when guests are over. Now we have brought the blue tones into the space and accented it with bronze fixtures and a playful southwestern floor tile.
Living Room & Office-This room was too big for its own good and now serves multiple purposes. We condensed the space to provide a living area for the whole family plus other guests and left enough room to explain the space with floor cushions. The office was a bonus to the project as it provided privacy to a room that otherwise had none before.

We built the wall out to make the custom millwork look built-in.
На фото: изолированная гостиная комната среднего размера, в белых тонах с отделкой деревом в стиле неоклассика (современная классика) с мультимедийным центром, коричневым полом, серыми стенами, паркетным полом среднего тона и сводчатым потолком с
На фото: изолированная гостиная комната среднего размера, в белых тонах с отделкой деревом в стиле неоклассика (современная классика) с мультимедийным центром, коричневым полом, серыми стенами, паркетным полом среднего тона и сводчатым потолком с

Свежая идея для дизайна: большая изолированная гостиная комната в современном стиле с серыми стенами, паркетным полом среднего тона, телевизором на стене и серым полом без камина - отличное фото интерьера

Свежая идея для дизайна: большая парадная, изолированная гостиная комната:: освещение в стиле модернизм с белыми стенами, светлым паркетным полом, горизонтальным камином, фасадом камина из металла и бежевым полом без телевизора - отличное фото интерьера
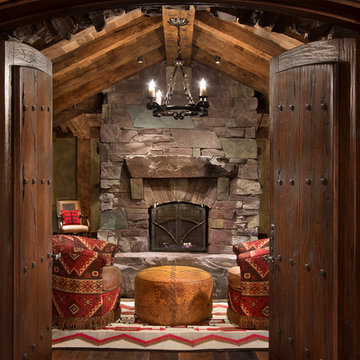
Свежая идея для дизайна: изолированная гостиная комната в стиле рустика с паркетным полом среднего тона, стандартным камином, фасадом камина из камня и коричневым полом - отличное фото интерьера
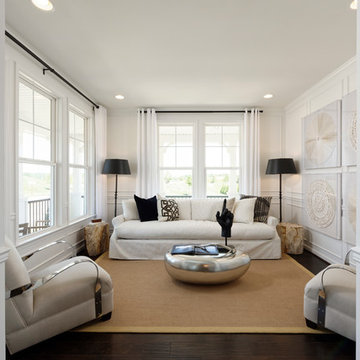
Стильный дизайн: изолированная гостиная комната среднего размера в стиле неоклассика (современная классика) с белыми стенами, темным паркетным полом и коричневым полом без камина, телевизора - последний тренд
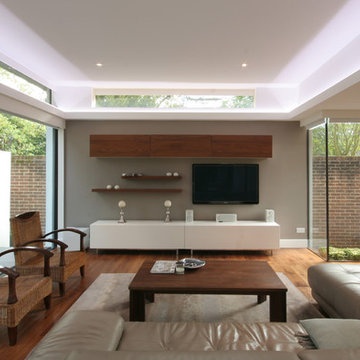
Пример оригинального дизайна: парадная, изолированная гостиная комната среднего размера в современном стиле с бежевыми стенами, паркетным полом среднего тона, телевизором на стене и акцентной стеной

На фото: изолированная гостиная комната среднего размера:: освещение в классическом стиле с с книжными шкафами и полками, серыми стенами, темным паркетным полом и ковром на полу с
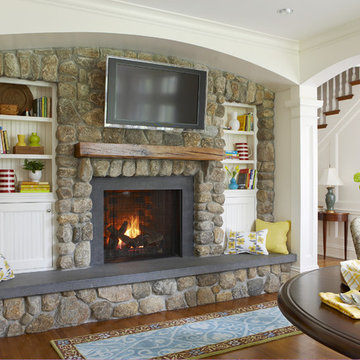
Идея дизайна: большая изолированная гостиная комната в классическом стиле с белыми стенами, паркетным полом среднего тона, стандартным камином, фасадом камина из камня, телевизором на стене и коричневым полом

We laid oak herringbone parquet in the games room of this Isle of Wight holiday home, a new fireplace, an antique piano & games table, and added bespoke Roman blinds as well as a built in bay window seat

Impressive leather-textured limestone walls and Douglas fir ceiling panels define this zenlike living room. Integrated lighting draws attention to the home's exquisite craftsmanship.
Project Details // Now and Zen
Renovation, Paradise Valley, Arizona
Architecture: Drewett Works
Builder: Brimley Development
Interior Designer: Ownby Design
Photographer: Dino Tonn
Limestone (Demitasse) walls: Solstice Stone
Faux plants: Botanical Elegance
https://www.drewettworks.com/now-and-zen/

Clean line, light paint and beautiful fireplace make this room inviting and cozy.
На фото: изолированная гостиная комната среднего размера в стиле неоклассика (современная классика) с серыми стенами, светлым паркетным полом, стандартным камином, телевизором на стене и бежевым полом
На фото: изолированная гостиная комната среднего размера в стиле неоклассика (современная классика) с серыми стенами, светлым паркетным полом, стандартным камином, телевизором на стене и бежевым полом

Toni Deis Photography
На фото: изолированная гостиная комната в стиле неоклассика (современная классика) с светлым паркетным полом, стандартным камином, фасадом камина из камня, мультимедийным центром и коричневым полом
На фото: изолированная гостиная комната в стиле неоклассика (современная классика) с светлым паркетным полом, стандартным камином, фасадом камина из камня, мультимедийным центром и коричневым полом
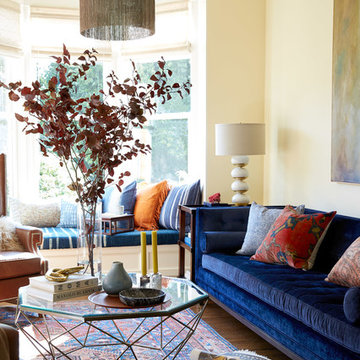
На фото: изолированная гостиная комната среднего размера в стиле фьюжн с бежевыми стенами, паркетным полом среднего тона и коричневым полом с
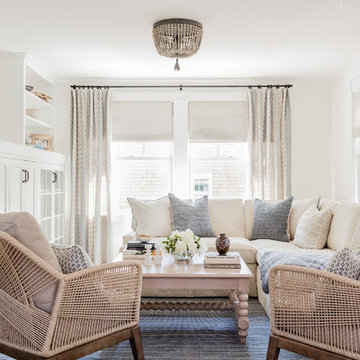
Designer: Liane Thomas
Interior Photography: Michael J. Lee
Exterior Photography: Eric Roth
Стильный дизайн: парадная, изолированная гостиная комната в морском стиле с белыми стенами, паркетным полом среднего тона и бежевым полом без телевизора - последний тренд
Стильный дизайн: парадная, изолированная гостиная комната в морском стиле с белыми стенами, паркетным полом среднего тона и бежевым полом без телевизора - последний тренд

Interior designed by Linda Ashton
На фото: изолированная гостиная комната среднего размера в стиле рустика с с книжными шкафами и полками, бежевыми стенами, ковровым покрытием, горизонтальным камином, фасадом камина из камня и телевизором на стене
На фото: изолированная гостиная комната среднего размера в стиле рустика с с книжными шкафами и полками, бежевыми стенами, ковровым покрытием, горизонтальным камином, фасадом камина из камня и телевизором на стене
Изолированная гостиная комната – фото дизайна интерьера
1