Изогнутая лестница в современном стиле – фото дизайна интерьера
Сортировать:
Бюджет
Сортировать:Популярное за сегодня
1 - 20 из 4 387 фото
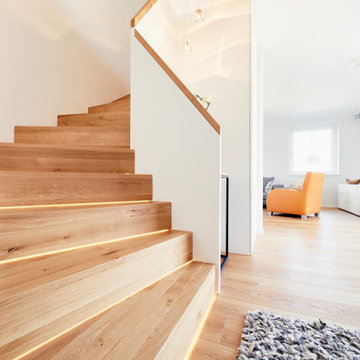
Стильный дизайн: маленькая изогнутая деревянная лестница в современном стиле с деревянными ступенями и деревянными перилами для на участке и в саду - последний тренд

Skylights illuminate the curves of the spiral staircase design in Deco House.
Источник вдохновения для домашнего уюта: изогнутая деревянная лестница среднего размера в современном стиле с деревянными ступенями, металлическими перилами и кирпичными стенами
Источник вдохновения для домашнего уюта: изогнутая деревянная лестница среднего размера в современном стиле с деревянными ступенями, металлическими перилами и кирпичными стенами
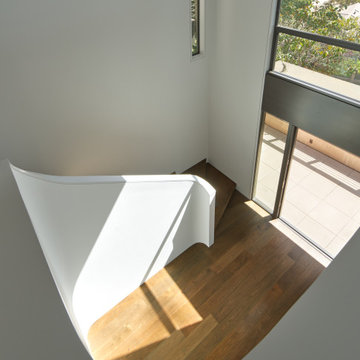
Entry Foyer with a Two-story curvilinear stairway with espresso-stained French white oak flooring, floor to ceiling Fleetwood windows and entry door in Contemporary home in the Berkeley/Oakland hills.
Jonathan Mitchell Photography
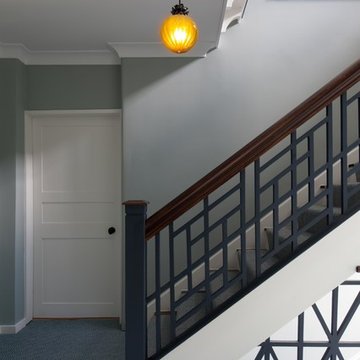
Свежая идея для дизайна: маленькая изогнутая лестница в современном стиле с деревянными ступенями, крашенными деревянными подступенками и деревянными перилами для на участке и в саду - отличное фото интерьера
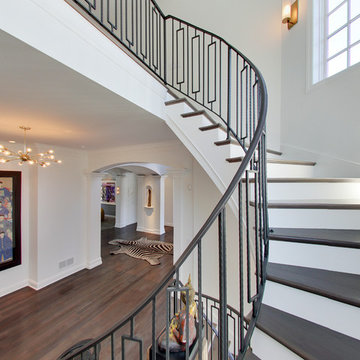
Spacecrafting
Свежая идея для дизайна: изогнутая лестница среднего размера в современном стиле с деревянными ступенями и крашенными деревянными подступенками - отличное фото интерьера
Свежая идея для дизайна: изогнутая лестница среднего размера в современном стиле с деревянными ступенями и крашенными деревянными подступенками - отличное фото интерьера
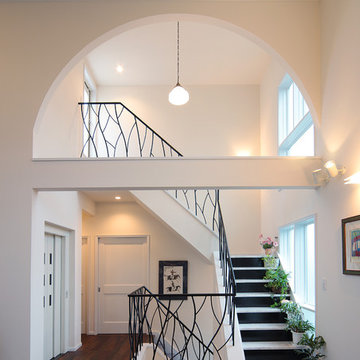
玄関ホールは地下空間でありながら吹き抜けのある明るい空間となっています。地下には趣味のオーディオルームとビルトインガレージをレイアウトしています。
Пример оригинального дизайна: изогнутая лестница в современном стиле с металлическими перилами
Пример оригинального дизайна: изогнутая лестница в современном стиле с металлическими перилами
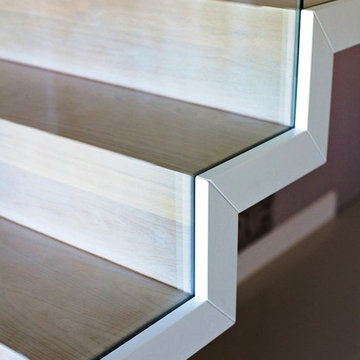
Стильный дизайн: огромная изогнутая деревянная лестница в современном стиле с деревянными ступенями - последний тренд
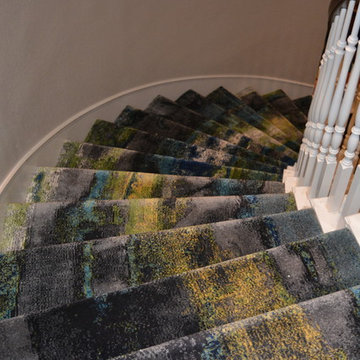
Пример оригинального дизайна: изогнутая лестница в современном стиле с ступенями с ковровым покрытием и ковровыми подступенками
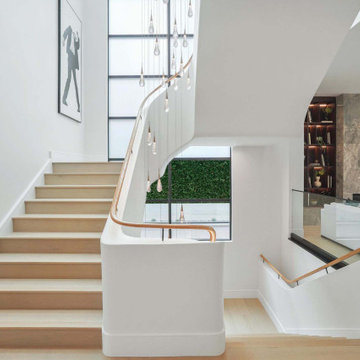
A modern staircase that is both curved and u-shaped, with fluidly floating wood stair railing. Cascading glass teardrop chandelier hangs from the to of the 3rd floor.
In the distance is the formal living room with a stone facade fireplace and built in bookshelf.
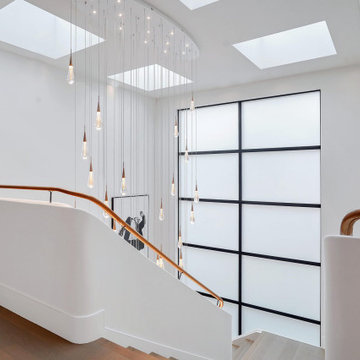
A modern staircase that is both curved and u-shaped, with fluidly floating wood stair railing. Cascading glass teardrop chandelier hangs from the to of the 3rd floor down to the Basement.
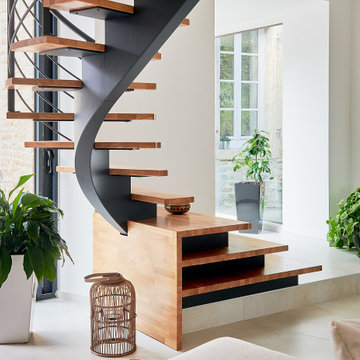
Crédit photo : Antoine Morfaux
Источник вдохновения для домашнего уюта: изогнутая лестница среднего размера в современном стиле с деревянными ступенями и металлическими перилами
Источник вдохновения для домашнего уюта: изогнутая лестница среднего размера в современном стиле с деревянными ступенями и металлическими перилами
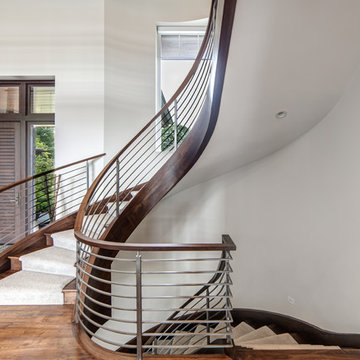
One of the keys to visually striking contemporary design is the reliance on traditional architectural ideals such as symmetry to ground the space, allowing the modern element to impressively spring forward. In the contemporary foyer created for this Bloomfield Hills home in 2015, the imposing nine foot tall mahogany entry door, set into the drywall to create depth and heft, is flanked by symmetrical side lights and topped with transom windows to admit light and friends into the welcoming entry. The vignette does double duty creating a solid foundation from which the eye can travel to the captivating spiral staircase that dominates the space. The two story corkscrew design has horizontal spindles that echo the lines of the front door, creating visual synergy and continuity of form within the space. Walnut floors offer a cool counterpoint to the warm mahogany and integrate the foyer seamlessly into the rest of the home.
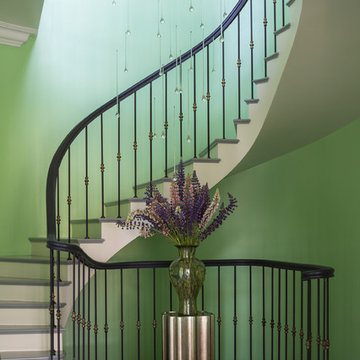
Евгений Кулибаба
На фото: изогнутая лестница в современном стиле с крашенными деревянными ступенями
На фото: изогнутая лестница в современном стиле с крашенными деревянными ступенями
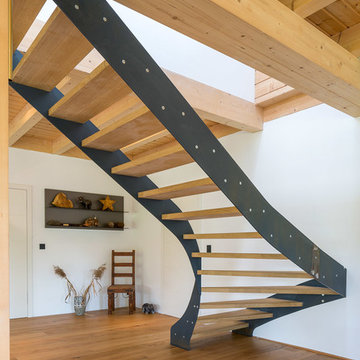
На фото: большая изогнутая лестница в современном стиле с деревянными ступенями без подступенок с
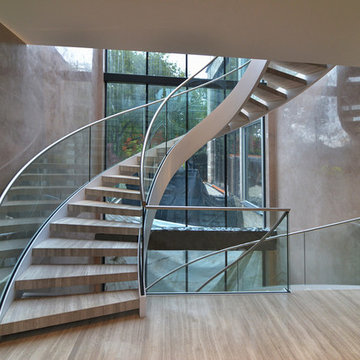
Whether beautiful cantilevered glass staircases with matching glass balustrades, organically curving selfsupporting helical staircases or visually simplistic single spine staircases, our love and understanding of our craft invariably shines through. Whatever your choice of materials or finishes, be it metal, glass, stone, exotic hardwoods or solid bronze applied coatings, we have the diverse skills and experience to fashion challenging and stunning designs that exquisitely balance form and function.
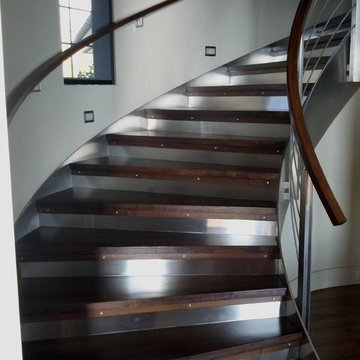
Custom stairway for contemporary home.
Свежая идея для дизайна: изогнутая металлическая лестница среднего размера в современном стиле с деревянными ступенями - отличное фото интерьера
Свежая идея для дизайна: изогнутая металлическая лестница среднего размера в современном стиле с деревянными ступенями - отличное фото интерьера
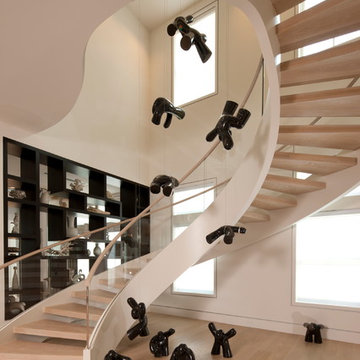
Jorge Taboada
На фото: изогнутая лестница в современном стиле с деревянными ступенями без подступенок с
На фото: изогнутая лестница в современном стиле с деревянными ступенями без подступенок с
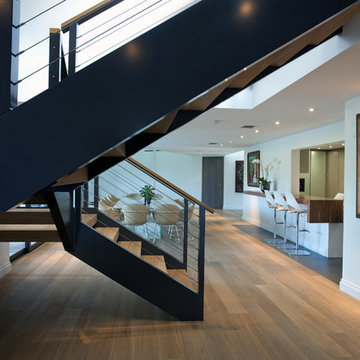
SDH Studio - Architecture and Design
Location: Southwest Ranches, Florida, Florida, USA
Set on a expansive two-acre lot in horse country, Southwest Ranches, Florida.
This project consists on the transformation of a 3700 Sq. Ft. Mediterranean structure to a 6500 Sq. Ft. Contemporary Home.

A contemporary holiday home located on Victoria's Mornington Peninsula featuring rammed earth walls, timber lined ceilings and flagstone floors. This home incorporates strong, natural elements and the joinery throughout features custom, stained oak timber cabinetry and natural limestone benchtops. With a nod to the mid century modern era and a balance of natural, warm elements this home displays a uniquely Australian design style. This home is a cocoon like sanctuary for rejuvenation and relaxation with all the modern conveniences one could wish for thoughtfully integrated.
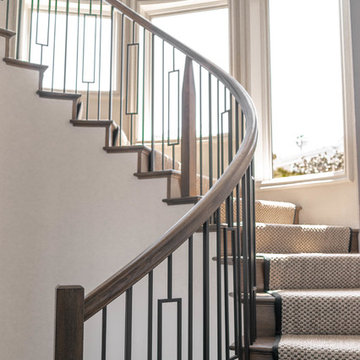
Chantal Vu
На фото: большая изогнутая деревянная лестница в современном стиле с деревянными ступенями и перилами из смешанных материалов
На фото: большая изогнутая деревянная лестница в современном стиле с деревянными ступенями и перилами из смешанных материалов
Изогнутая лестница в современном стиле – фото дизайна интерьера
1