Изогнутая лестница с обоями на стенах – фото дизайна интерьера
Сортировать:
Бюджет
Сортировать:Популярное за сегодня
1 - 20 из 410 фото
1 из 3
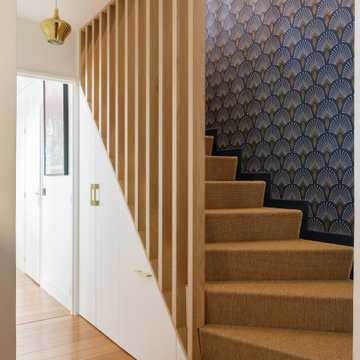
L'escalier d'origine présentait de nombreuses contraintes , fonctionnelles et esthétiques. Impossible de le remplacer, sécurité problématique et esthétique contestable. Les solutions proposées ont été de le recouvrir avec un revêtement souple adapté, de fermer l'espace par un ensemble de tasseaux bois sur mesure qui se prolongent à l'étage en remplacement de l'ancien garde-corps et de créer des rangements en fermant l'espace ouvert sous l'escalier.

Photo : BCDF Studio
Пример оригинального дизайна: изогнутая деревянная лестница среднего размера в скандинавском стиле с деревянными ступенями, деревянными перилами, обоями на стенах и кладовкой или шкафом под ней
Пример оригинального дизайна: изогнутая деревянная лестница среднего размера в скандинавском стиле с деревянными ступенями, деревянными перилами, обоями на стенах и кладовкой или шкафом под ней
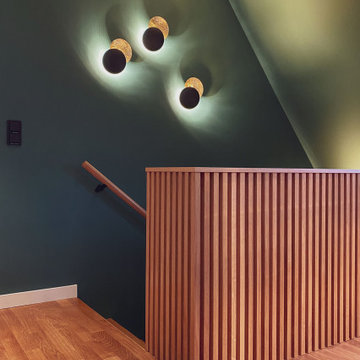
Свежая идея для дизайна: изогнутая деревянная лестница среднего размера в современном стиле с деревянными ступенями, деревянными перилами и обоями на стенах - отличное фото интерьера
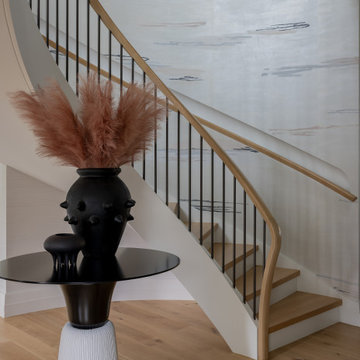
Photography by Michael. J Lee Photography
Свежая идея для дизайна: изогнутая лестница среднего размера в современном стиле с деревянными ступенями, крашенными деревянными подступенками, деревянными перилами и обоями на стенах - отличное фото интерьера
Свежая идея для дизайна: изогнутая лестница среднего размера в современном стиле с деревянными ступенями, крашенными деревянными подступенками, деревянными перилами и обоями на стенах - отличное фото интерьера
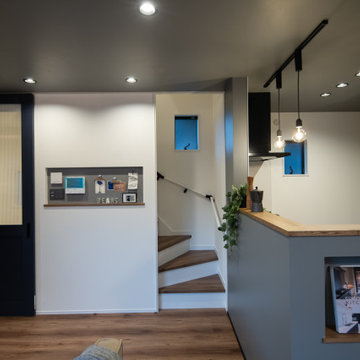
狭小住宅で階段や廊下を最小限に取った為扉を1枚しかつけるスペースがありませんでした。
その為登り口、降り口どちらも閉めれる扉を造作しました。
壁にはマグネットパネルの貼ったニッチにインターフォン、リモコン、スイッチ関係をまとめました。
На фото: маленькая изогнутая лестница в стиле модернизм с обоями на стенах для на участке и в саду
На фото: маленькая изогнутая лестница в стиле модернизм с обоями на стенах для на участке и в саду
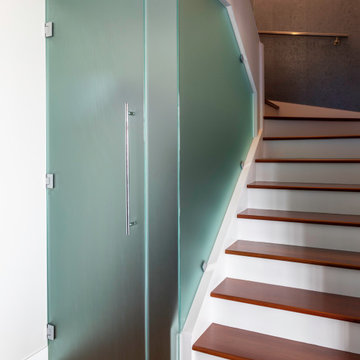
This beautiful staircase creates the perfect touch of art to a small area. The gray textured wallpaper accent the climbing wall to add contrast to the other white walls and light brown stairs. Silver handrails line the staircase and are matched with the chandelier. A half-wall made of glass is illuminated by LED lights hidden in the baseboards. At the bottom of the staircase, a fogged glass coat closet is featured along with a niche that has a Caesarstone jet black countertop piece.
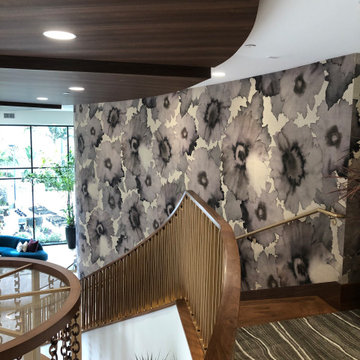
Wolf Gordon Walnut Panels made of Wood Veneer installed on Ceiling Soffit & Phillip Jeffries Bloom / Sepia Putty on Manila Glam Grass Vinyl Large Print
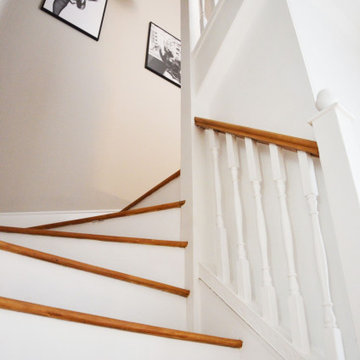
This old staircase has been refurbished and the combination of the white spindles with the natural wood handrail gives it a new modern touch.
Источник вдохновения для домашнего уюта: маленькая изогнутая лестница в стиле шебби-шик с деревянными ступенями, деревянными перилами и обоями на стенах для на участке и в саду
Источник вдохновения для домашнего уюта: маленькая изогнутая лестница в стиле шебби-шик с деревянными ступенями, деревянными перилами и обоями на стенах для на участке и в саду

Entrance Hall and Staircase Interior Design Project in Richmond, West London
We were approached by a couple who had seen our work and were keen for us to mastermind their project for them. They had lived in this house in Richmond, West London for a number of years so when the time came to embark upon an interior design project, they wanted to get all their ducks in a row first. We spent many hours together, brainstorming ideas and formulating a tight interior design brief prior to hitting the drawing board.
Reimagining the interior of an old building comes pretty easily when you’re working with a gorgeous property like this. The proportions of the windows and doors were deserving of emphasis. The layouts lent themselves so well to virtually any style of interior design. For this reason we love working on period houses.
It was quickly decided that we would extend the house at the rear to accommodate the new kitchen-diner. The Shaker-style kitchen was made bespoke by a specialist joiner, and hand painted in Farrow & Ball eggshell. We had three brightly coloured glass pendants made bespoke by Curiousa & Curiousa, which provide an elegant wash of light over the island.
The initial brief for this project came through very clearly in our brainstorming sessions. As we expected, we were all very much in harmony when it came to the design style and general aesthetic of the interiors.
In the entrance hall, staircases and landings for example, we wanted to create an immediate ‘wow factor’. To get this effect, we specified our signature ‘in-your-face’ Roger Oates stair runners! A quirky wallpaper by Cole & Son and some statement plants pull together the scheme nicely.
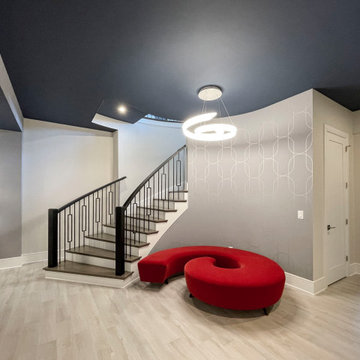
Dark-stained oak treads with square noses and black-painted square newels, combined with a modern metal balustrade make a one-of-a-kind architectural statement in this massive and gorgeous home in Leesburg; the stairs add elegance to the sophisticated open spaces. CSC 1976-2023 © Century Stair Company ® All rights reserved.
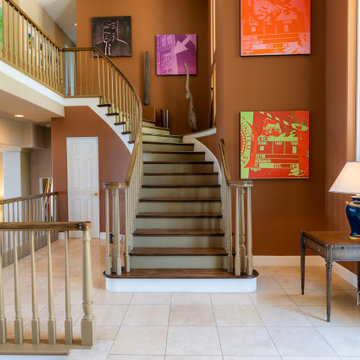
Main Hall grand staircase
Пример оригинального дизайна: большая изогнутая лестница в морском стиле с деревянными ступенями, деревянными перилами и обоями на стенах
Пример оригинального дизайна: большая изогнутая лестница в морском стиле с деревянными ступенями, деревянными перилами и обоями на стенах
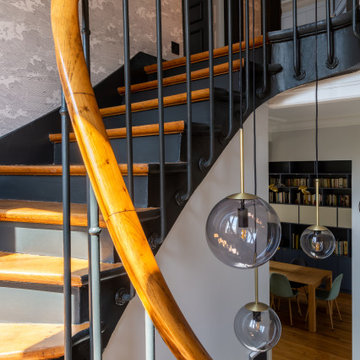
Une maison de maître du XIXème, entièrement rénovée, aménagée et décorée pour démarrer une nouvelle vie. Le RDC est repensé avec de nouveaux espaces de vie et une belle cuisine ouverte ainsi qu’un bureau indépendant. Aux étages, six chambres sont aménagées et optimisées avec deux salles de bains très graphiques. Le tout en parfaite harmonie et dans un style naturellement chic.
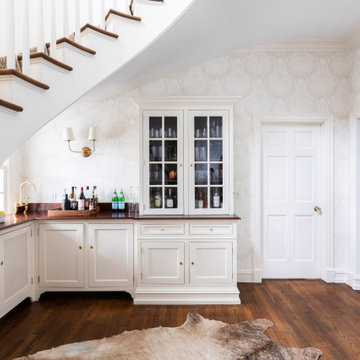
Photography by Kelsey Ann Rose.
Design by Crosby and Co.
Идея дизайна: большая изогнутая деревянная лестница в стиле неоклассика (современная классика) с ступенями с ковровым покрытием, любыми перилами и обоями на стенах
Идея дизайна: большая изогнутая деревянная лестница в стиле неоклассика (современная классика) с ступенями с ковровым покрытием, любыми перилами и обоями на стенах
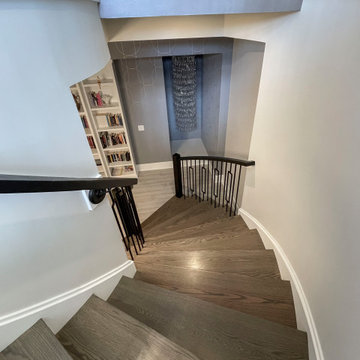
Dark-stained oak treads with square noses and black-painted square newels, combined with a modern metal balustrade make a one-of-a-kind architectural statement in this massive and gorgeous home in Leesburg; the stairs add elegance to the sophisticated open spaces. CSC 1976-2023 © Century Stair Company ® All rights reserved.
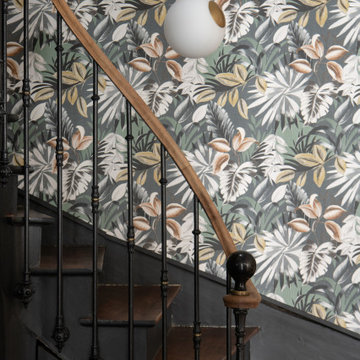
L'escalier - Place centrale dans la maison, il dessert les 3 niveaux.
Il a été pensé comme un patio, baigné de lumière naturelle dans les combles. Le papier végétal ? permet cette respiration et créé une dynamique verticale dans les espaces.
Conception : Sur Mesure - Lauranne Fulchiron
Crédits photos : Sabine Serrad
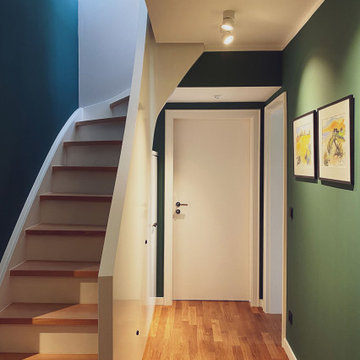
Идея дизайна: изогнутая деревянная лестница среднего размера в современном стиле с деревянными ступенями, деревянными перилами и обоями на стенах
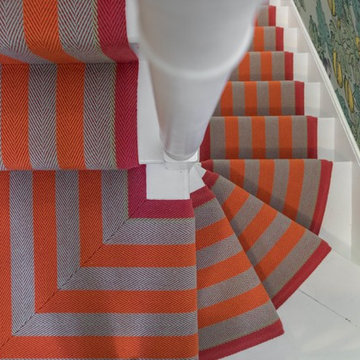
Stairwell Interior Design Project in Richmond, West London
We were approached by a couple who had seen our work and were keen for us to mastermind their project for them. They had lived in this house in Richmond, West London for a number of years so when the time came to embark upon an interior design project, they wanted to get all their ducks in a row first. We spent many hours together, brainstorming ideas and formulating a tight interior design brief prior to hitting the drawing board.
Reimagining the interior of an old building comes pretty easily when you’re working with a gorgeous property like this. The proportions of the windows and doors were deserving of emphasis. The layouts lent themselves so well to virtually any style of interior design. For this reason we love working on period houses.
It was quickly decided that we would extend the house at the rear to accommodate the new kitchen-diner. The Shaker-style kitchen was made bespoke by a specialist joiner, and hand painted in Farrow & Ball eggshell. We had three brightly coloured glass pendants made bespoke by Curiousa & Curiousa, which provide an elegant wash of light over the island.
The initial brief for this project came through very clearly in our brainstorming sessions. As we expected, we were all very much in harmony when it came to the design style and general aesthetic of the interiors.
In the entrance hall, staircases and landings for example, we wanted to create an immediate ‘wow factor’. To get this effect, we specified our signature ‘in-your-face’ Roger Oates stair runners! A quirky wallpaper by Cole & Son and some statement plants pull together the scheme nicely.
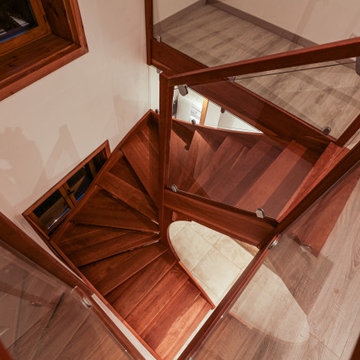
Le reflet sur le garde fou met en avant l'aspect symétrique de la réalisation.
The relfection on the glass railings sheds light on the symmetry of our creation.
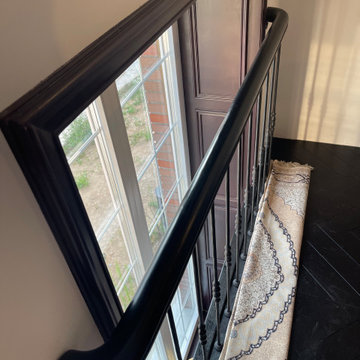
Гнутый деревянный поручень по кованному ограждению
Стильный дизайн: изогнутая деревянная лестница среднего размера в классическом стиле с деревянными ступенями, металлическими перилами и обоями на стенах - последний тренд
Стильный дизайн: изогнутая деревянная лестница среднего размера в классическом стиле с деревянными ступенями, металлическими перилами и обоями на стенах - последний тренд
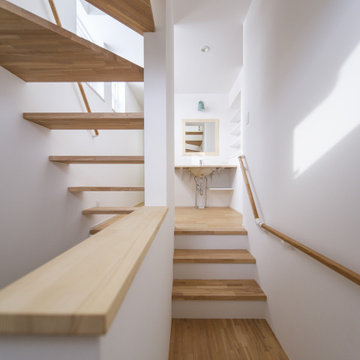
かわいいを取り入れた家づくりがいい。
無垢の床など自然素材を多めにシンプルに。
お気に入りの場所はちょっとした広くしたお風呂。
家族みんなで動線を考え、たったひとつ間取りにたどり着いた。
コンパクトだけど快適に暮らせるようなつくりを。
そんな理想を取り入れた建築計画を一緒に考えました。
そして、家族の想いがまたひとつカタチになりました。
家族構成:30代夫婦
施工面積: 132.9㎡(40.12坪)
竣工:2022年1月
Изогнутая лестница с обоями на стенах – фото дизайна интерьера
1