Изогнутая металлическая лестница – фото дизайна интерьера
Сортировать:
Бюджет
Сортировать:Популярное за сегодня
1 - 20 из 351 фото
1 из 3
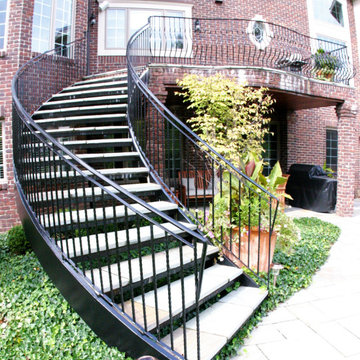
No other home will be quite like this one. The curved steel staircase instantly adds a powerful focal point to the home. Unlike a builder-grade straight, L-shaped, or U-shaped wooden staircase, curved metal stairs flow with grace, spanning the distance with ease. The copper roof and window accents (also installed by Great Lakes Metal Fabrication) provide a luxurious touch. The design adds an old world charm that meshes with the tumbled brick exterior and traditional wrought iron belly rail.
Enjoy more of our work at www.glmetalfab.com.
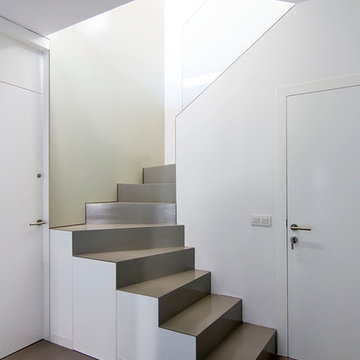
Идея дизайна: изогнутая металлическая лестница среднего размера в современном стиле с металлическими ступенями
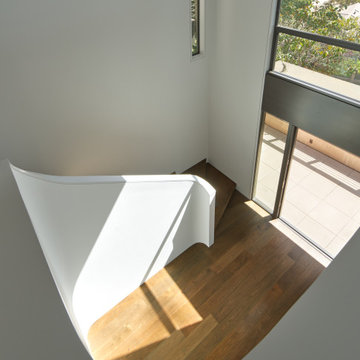
Entry Foyer with a Two-story curvilinear stairway with espresso-stained French white oak flooring, floor to ceiling Fleetwood windows and entry door in Contemporary home in the Berkeley/Oakland hills.
Jonathan Mitchell Photography
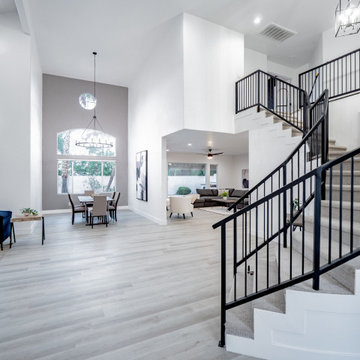
Идея дизайна: изогнутая металлическая лестница среднего размера в стиле модернизм с ступенями с ковровым покрытием и металлическими перилами
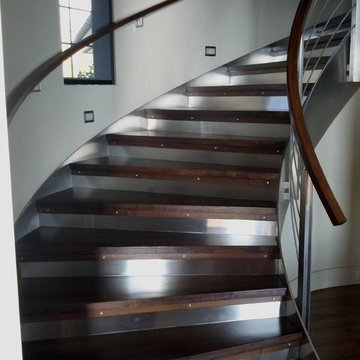
Custom stairway for contemporary home.
Свежая идея для дизайна: изогнутая металлическая лестница среднего размера в современном стиле с деревянными ступенями - отличное фото интерьера
Свежая идея для дизайна: изогнутая металлическая лестница среднего размера в современном стиле с деревянными ступенями - отличное фото интерьера
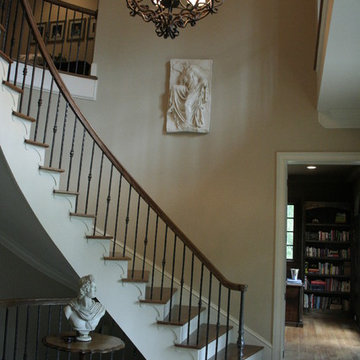
Kellee Metty
Пример оригинального дизайна: большая изогнутая металлическая лестница в классическом стиле с деревянными ступенями
Пример оригинального дизайна: большая изогнутая металлическая лестница в классическом стиле с деревянными ступенями
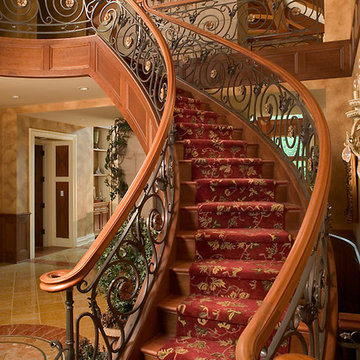
Torrey Pines is a stately European-style home. Patterned brick, arched picture windows, and a three-story turret accentuate the exterior. Upon entering the foyer, guests are welcomed by the sight of a sweeping circular stair leading to an overhead balcony.
Filigreed brackets, arched ceiling beams, tiles and bead board adorn the high, vaulted ceilings of the home. The kitchen is spacious, with a center island and elegant dining area bordered by tall windows. On either side of the kitchen are living spaces and a three-season room, all with fireplaces.
The library is a two-story room at the front of the house, providing an office area and study. A main-floor master suite includes dual walk-in closets, a large bathroom, and access to the lower level via a small spiraling staircase. Also en suite is a hot tub room in the octagonal space of the home’s turret, offering expansive views of the surrounding landscape.
The upper level includes a guest suite, two additional bedrooms, a studio and a playroom. The lower level offers billiards, a circle bar and dining area, more living space, a cedar closet, wine cellar, exercise facility and golf practice room.
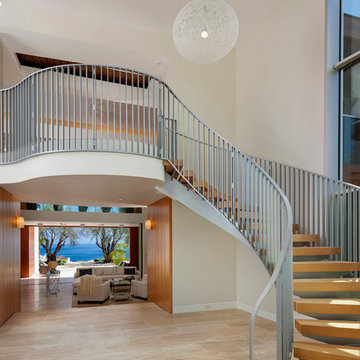
Стильный дизайн: большая изогнутая металлическая лестница в стиле модернизм с деревянными ступенями и металлическими перилами - последний тренд
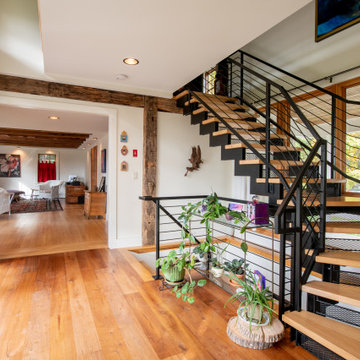
Свежая идея для дизайна: большая изогнутая металлическая лестница в стиле кантри с деревянными ступенями и металлическими перилами - отличное фото интерьера
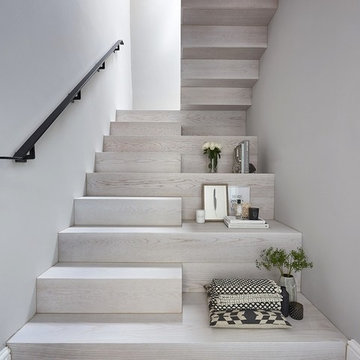
Our brief for this new monolithic staircase was to look more like a piece of art than a staircase. The staircase sits in a Grade 2 listed building and complements the period interior beautifully! The once old makeshift staircase which accessed the former servant’s quarters of the property was transformed to give them access to the loft space which they had totally renovated. After sitting down with the Donohoe’s and looking through mood boards, we came up with this design and colour wash. The substrate of the staircase was made from solid oak with our new arctic white wash finish, giving it a clean, fresh Scandinavian look. We of course had to decorate with house plants and touches of bronze. What do you think?
Photo credit: Matt Cant
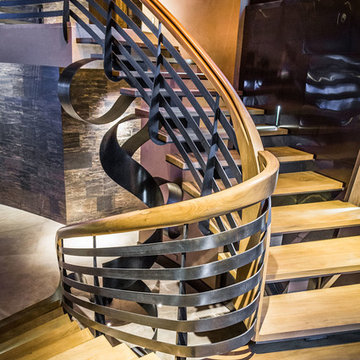
Источник вдохновения для домашнего уюта: огромная изогнутая металлическая лестница в стиле модернизм с деревянными ступенями
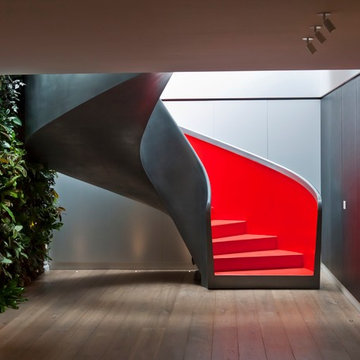
На фото: изогнутая металлическая лестница в стиле модернизм с металлическими ступенями
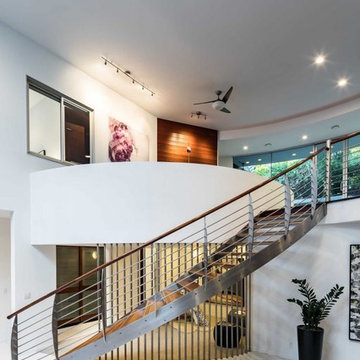
New Home
Principal Designer: Malika Junaid
Gen. Contractor: Boynton Construction
Пример оригинального дизайна: большая изогнутая металлическая лестница в современном стиле с деревянными ступенями и перилами из тросов
Пример оригинального дизайна: большая изогнутая металлическая лестница в современном стиле с деревянными ступенями и перилами из тросов
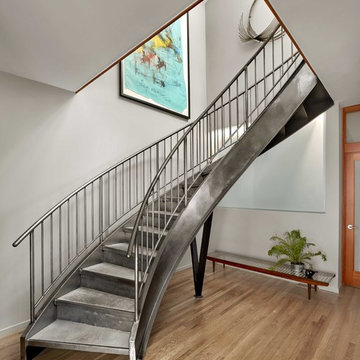
Cesar Rubio Photography
Идея дизайна: изогнутая металлическая лестница среднего размера в современном стиле с бетонными ступенями и металлическими перилами
Идея дизайна: изогнутая металлическая лестница среднего размера в современном стиле с бетонными ступенями и металлическими перилами
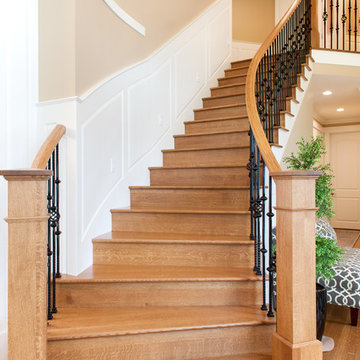
Стильный дизайн: изогнутая металлическая лестница среднего размера в классическом стиле с деревянными ступенями - последний тренд
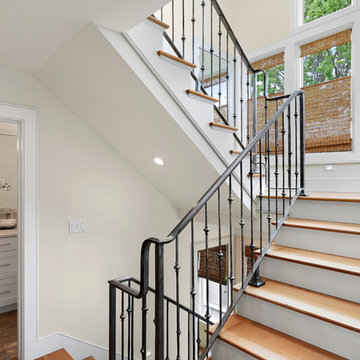
ZeeShotz Media
На фото: изогнутая металлическая лестница среднего размера в стиле неоклассика (современная классика) с деревянными ступенями
На фото: изогнутая металлическая лестница среднего размера в стиле неоклассика (современная классика) с деревянными ступенями
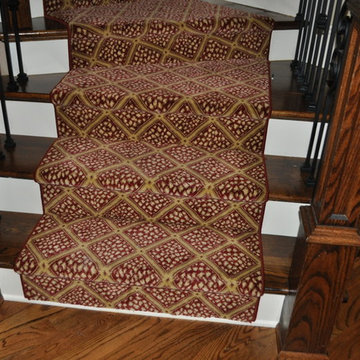
Builder
Стильный дизайн: изогнутая металлическая лестница среднего размера в классическом стиле с деревянными ступенями - последний тренд
Стильный дизайн: изогнутая металлическая лестница среднего размера в классическом стиле с деревянными ступенями - последний тренд
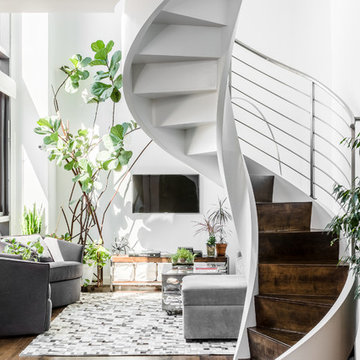
Photo: Sean Litchfield
Идея дизайна: изогнутая металлическая лестница среднего размера в современном стиле с деревянными ступенями
Идея дизайна: изогнутая металлическая лестница среднего размера в современном стиле с деревянными ступенями
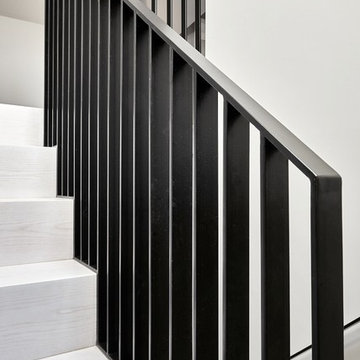
Our brief for this new monolithic staircase was to look more like a piece of art than a staircase. The staircase sits in a Grade 2 listed building and complements the period interior beautifully! The once old makeshift staircase which accessed the former servant’s quarters of the property was transformed to give them access to the loft space which they had totally renovated. After sitting down with the Donohoe’s and looking through mood boards, we came up with this design and colour wash. The substrate of the staircase was made from solid oak with our new arctic white wash finish, giving it a clean, fresh Scandinavian look. We of course had to decorate with house plants and touches of bronze. What do you think?
Photo credit: Matt Cant
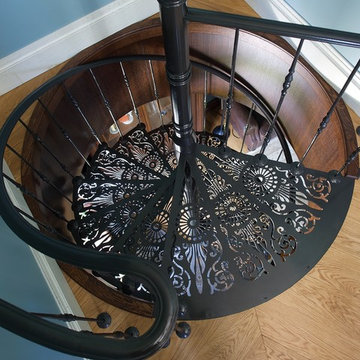
Идея дизайна: изогнутая металлическая лестница среднего размера в классическом стиле с металлическими ступенями
Изогнутая металлическая лестница – фото дизайна интерьера
1