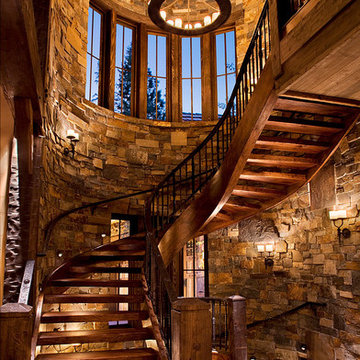Изогнутая лестница с металлическими перилами – фото дизайна интерьера
Сортировать:Популярное за сегодня
1 - 20 из 3 465 фото
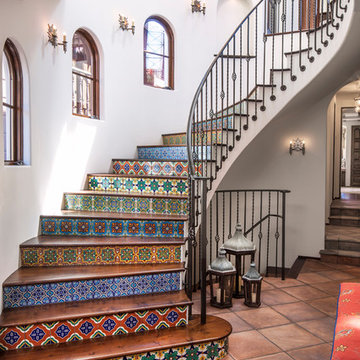
Источник вдохновения для домашнего уюта: изогнутая лестница в средиземноморском стиле с подступенками из плитки, деревянными ступенями и металлическими перилами
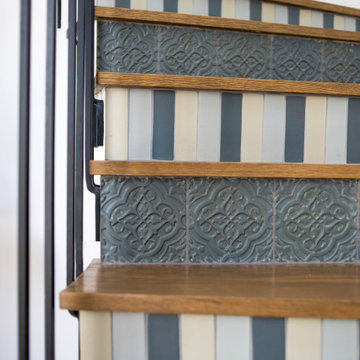
Another view of the circular staircase of the residence, focusing on the tile detail.
Идея дизайна: большая изогнутая лестница в средиземноморском стиле с деревянными ступенями, подступенками из плитки и металлическими перилами
Идея дизайна: большая изогнутая лестница в средиземноморском стиле с деревянными ступенями, подступенками из плитки и металлическими перилами

Skylights illuminate the curves of the spiral staircase design in Deco House.
Источник вдохновения для домашнего уюта: изогнутая деревянная лестница среднего размера в современном стиле с деревянными ступенями, металлическими перилами и кирпичными стенами
Источник вдохновения для домашнего уюта: изогнутая деревянная лестница среднего размера в современном стиле с деревянными ступенями, металлическими перилами и кирпичными стенами
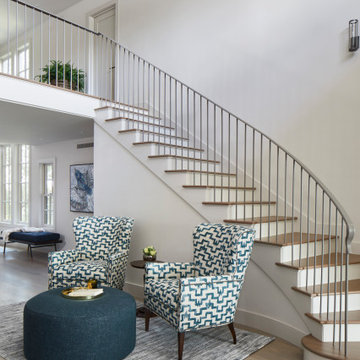
Interior Design by GREER Interior Design & CG&S Design-Build; Photography by Andrea Calo
Свежая идея для дизайна: изогнутая лестница в стиле неоклассика (современная классика) с деревянными ступенями, металлическими перилами и крашенными деревянными подступенками - отличное фото интерьера
Свежая идея для дизайна: изогнутая лестница в стиле неоклассика (современная классика) с деревянными ступенями, металлическими перилами и крашенными деревянными подступенками - отличное фото интерьера
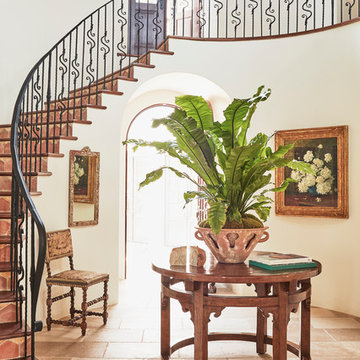
Sun drenches the grand entry of this elegant Spanish Colonial in the hills above Malibu.
Идея дизайна: огромная изогнутая лестница в средиземноморском стиле с металлическими перилами, ступенями из известняка и подступенками из терракотовой плитки
Идея дизайна: огромная изогнутая лестница в средиземноморском стиле с металлическими перилами, ступенями из известняка и подступенками из терракотовой плитки
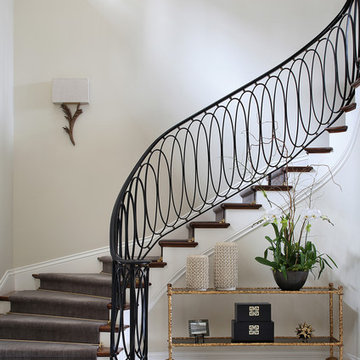
Источник вдохновения для домашнего уюта: изогнутая лестница в классическом стиле с деревянными ступенями, крашенными деревянными подступенками и металлическими перилами
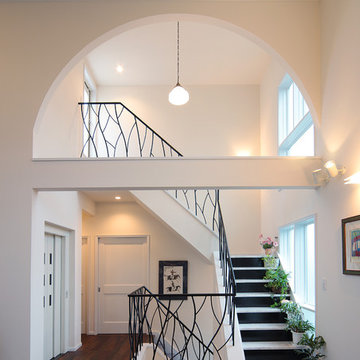
玄関ホールは地下空間でありながら吹き抜けのある明るい空間となっています。地下には趣味のオーディオルームとビルトインガレージをレイアウトしています。
Пример оригинального дизайна: изогнутая лестница в современном стиле с металлическими перилами
Пример оригинального дизайна: изогнутая лестница в современном стиле с металлическими перилами

Dawn Smith Photography
Свежая идея для дизайна: огромная изогнутая лестница в стиле неоклассика (современная классика) с ступенями с ковровым покрытием, ковровыми подступенками и металлическими перилами - отличное фото интерьера
Свежая идея для дизайна: огромная изогнутая лестница в стиле неоклассика (современная классика) с ступенями с ковровым покрытием, ковровыми подступенками и металлическими перилами - отличное фото интерьера
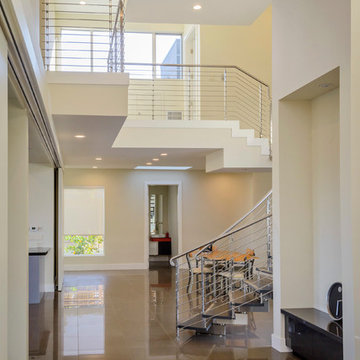
The client wanted an open staircase for this space, and it had to curve. The custom-designed solution from CAST's Tekna Jazz collection uses series 304 stainless steel modular sections that can be set to any direction, solid wood steps with a stainless steel edge guard to protect against wear and tear, a stainless steel balustrade,and fingerprint-resistant railing. Read more about this project here: http://europeancabinets.com/custom-staircase-for-modern-home/
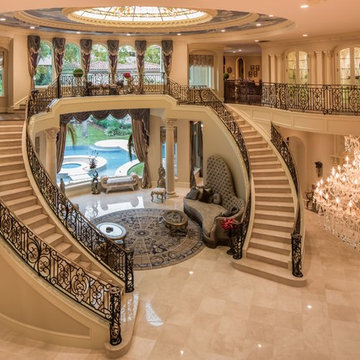
Свежая идея для дизайна: огромная изогнутая лестница в средиземноморском стиле с металлическими перилами - отличное фото интерьера
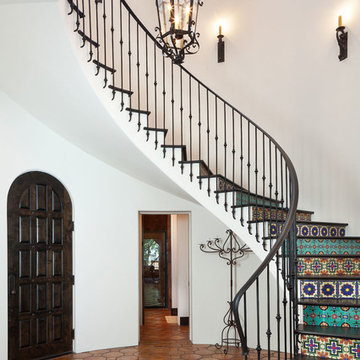
Пример оригинального дизайна: изогнутая лестница в средиземноморском стиле с подступенками из плитки и металлическими перилами

Maple plank flooring and white curved walls emphasize the continuous lines and modern geometry of the second floor hallway and staircase. Designed by Architect Philetus Holt III, HMR Architects and built by Lasley Construction.

Architect: Don Nulty
Идея дизайна: большая изогнутая лестница в средиземноморском стиле с подступенками из плитки, ступенями из терракотовой плитки и металлическими перилами
Идея дизайна: большая изогнутая лестница в средиземноморском стиле с подступенками из плитки, ступенями из терракотовой плитки и металлическими перилами

This image showcases the main hallway space, exuding grandeur and elegance with its expansive dimensions and sophisticated design. The hallway features high ceilings adorned with intricate molding, creating a sense of architectural grandeur and timeless charm.
A series of tall windows line one side of the hallway, allowing natural light to flood the space and illuminate the luxurious features within. The herringbone floors gleam underfoot, enhancing the overall feeling of opulence and refinement.
At the end of the hallway, a stunning chandelier hangs from the ceiling, casting a warm and inviting glow throughout the space. Its intricate design adds a touch of glamour and serves as a captivating focal point, drawing the eye towards the end of the corridor. The juxtaposition of modern furnishings against the classic architectural details creates a sense of timeless elegance and sophistication.
This view captures the essence of modern luxury, with every detail thoughtfully curated to create a truly breathtaking space. Whether used for grand entrances or intimate gatherings, this expansive hallway exudes an aura of refined charm and understated luxury.
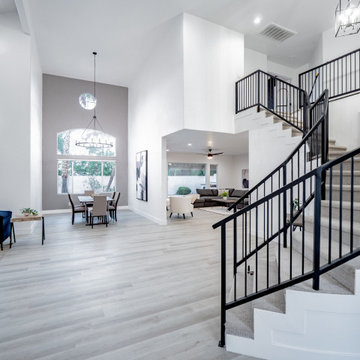
Идея дизайна: изогнутая металлическая лестница среднего размера в стиле модернизм с ступенями с ковровым покрытием и металлическими перилами
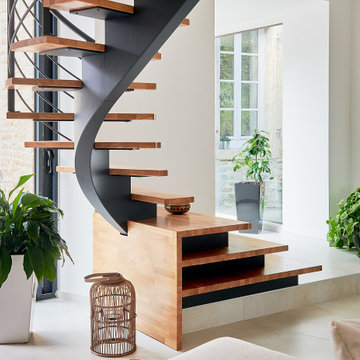
Crédit photo : Antoine Morfaux
Источник вдохновения для домашнего уюта: изогнутая лестница среднего размера в современном стиле с деревянными ступенями и металлическими перилами
Источник вдохновения для домашнего уюта: изогнутая лестница среднего размера в современном стиле с деревянными ступенями и металлическими перилами
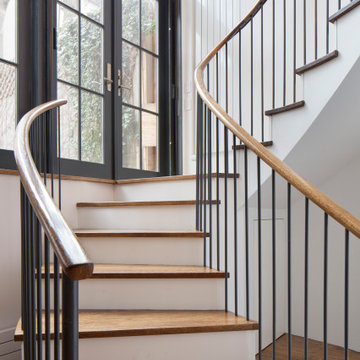
Пример оригинального дизайна: изогнутая лестница в стиле модернизм с деревянными ступенями, крашенными деревянными подступенками и металлическими перилами
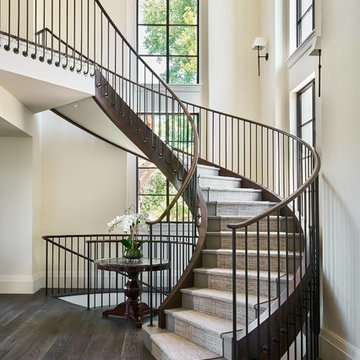
Стильный дизайн: большая изогнутая лестница в классическом стиле с ступенями с ковровым покрытием, ковровыми подступенками и металлическими перилами - последний тренд
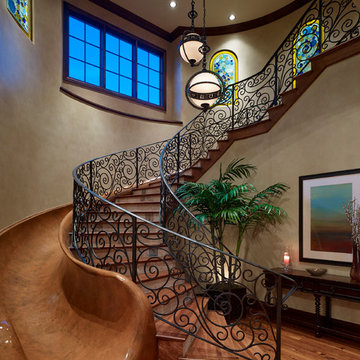
Lawrence Taylor Photography
На фото: большая изогнутая лестница в средиземноморском стиле с деревянными ступенями, подступенками из плитки и металлическими перилами
На фото: большая изогнутая лестница в средиземноморском стиле с деревянными ступенями, подступенками из плитки и металлическими перилами
Изогнутая лестница с металлическими перилами – фото дизайна интерьера
1
