Фото – интерьеры и экстерьеры с невысоким бюджетом
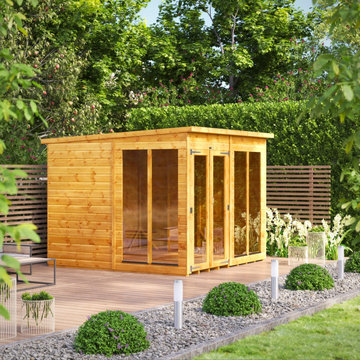
Modern garden summerhouse with pent roof and long toughened glass windows.
Стильный дизайн: отдельно стоящая хозпостройка среднего размера - последний тренд
Стильный дизайн: отдельно стоящая хозпостройка среднего размера - последний тренд

Our client’s main bathroom boasted shades of 1960 yellow through-out. From the deep rich colour of the drop-in sinks and low profile bathtub to the lighter vanity cupboards and wall accessories to pale yellow walls and even the subdued lighting through to veining in the old linoleum floor and tub wall tiles.
High gloss Carrara marble 24”x48” tiles span from the tub to the ceiling and include a built-in tiled niche for tucked away storage, paired with Baril brushed nickel Sens series shower fixtures and Fleurco 10mm shower doors.
The same tiles in the shower continue onto the floor where we installed Schluter Ditra In-Floor Heat with a programmable thermostat.
Custom cabinetry was built to allow for the incorporation of a sit-down make-up between his and her double bowl sinks as well as a tall linen tower with cupboards and drawers to offer lots of extra storage. Quartz countertops with undermount sinks and sleek single handle faucets in a subdued brushed nickel hue complete the look. A custom mirror was made to span the full length of the vanities sitting atop the counter backsplash.

Claustra bois pour délimiter l'entrée du séjour.
Идея дизайна: маленькое фойе в стиле модернизм с белыми стенами, полом из керамической плитки, одностворчатой входной дверью, черной входной дверью и серым полом для на участке и в саду
Идея дизайна: маленькое фойе в стиле модернизм с белыми стенами, полом из керамической плитки, одностворчатой входной дверью, черной входной дверью и серым полом для на участке и в саду

A blue pinstripe of tile carries the line of the tile wainscot through the shower while the original tub pairs with new, yet classic plumbing fixtures.
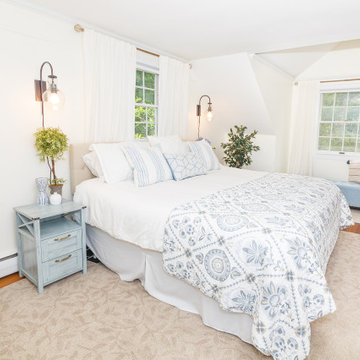
Coastal farmhouse primary bedroom re-design with traditional leanings. Client challenges were lack of storage, awkward layout, oversized furniture, and an overall dark space. Updated the space with new paint, window treatments, furniture, lighting and decor.
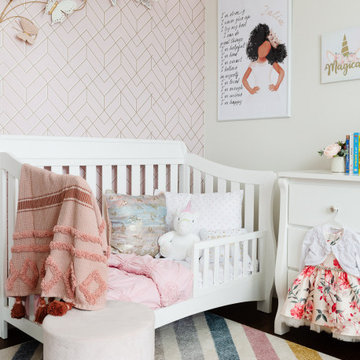
The "Mystical Fairy Play & Nursery" project are two rooms that coincide with another. The first room is a nursery that will eventually turn into a big girls room when these twins transition. The second room is their playroom which will eventually become the other bedroom for one of the girls. In the meantime, it is the place where their imagination can run wild and be inspired through representational art. This project was full of color, vibrancy, and creativity!

Direction Bordeaux pour découvrir un projet d’exception particulièrement atypique : un loft de 120m2 aux volumes incroyables, situé à proximité de la place du Palais, partiellement rénové par notre équipe bordelaise.
Que dire de ses volumes, de sa hauteur sous plafond et de son incroyable luminosité apportée par son toit en verre, ses grandes fenêtres et sa verrière ? L’appartement baigne dans un puit de lumière.

Eliminamos la galería original dando unos metros al baño común y aportando luz natural al mismo. Reservamos un armario en el pasillo para ubicar la lavadora y secadora totalmente disimulado del mismo color de la pared.
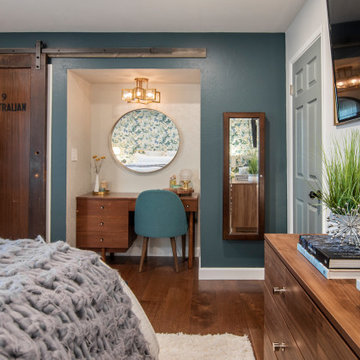
Источник вдохновения для домашнего уюта: маленькая хозяйская спальня в стиле ретро с белыми стенами, темным паркетным полом, коричневым полом и обоями на стенах для на участке и в саду
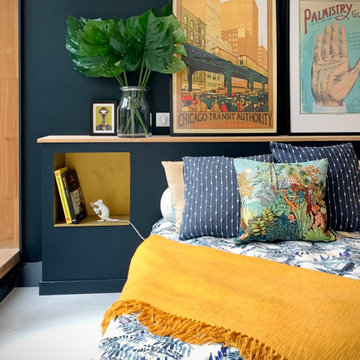
Projet de home-staging: transformation de bureau en chambre pour photos et visites immobilières. Peinture murs en bleu carbone; installation et aménagement de lit, décoration de la pièce. Style: collectionneur chic / éclectique
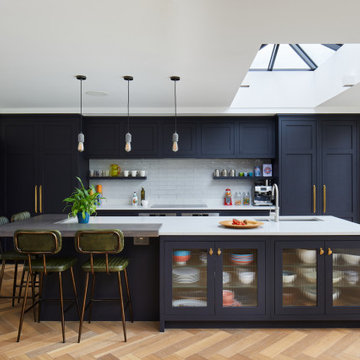
Full width rear extension with full internal refurbishment and first floor layout redesign
Пример оригинального дизайна: большая кухня-гостиная в стиле неоклассика (современная классика) с островом
Пример оригинального дизайна: большая кухня-гостиная в стиле неоклассика (современная классика) с островом

Réalisation d'un espace comportant deux chambes, une salle d'eau et un espace bureau sur un plateau de 70 m².
La salle d'eau a été meublée avec un buffet mado et une ancienne armoire à pharmacie upcyclés par l'atelier E'Déco.
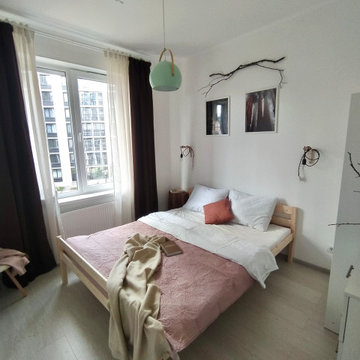
На фото: маленькая хозяйская спальня в скандинавском стиле с белыми стенами, полом из ламината и бежевым полом для на участке и в саду
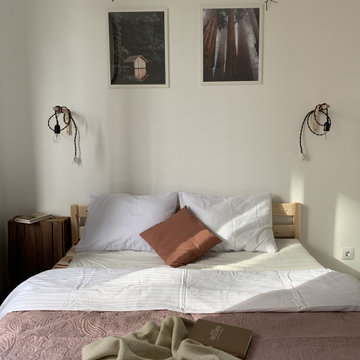
Свежая идея для дизайна: маленькая хозяйская спальня в скандинавском стиле с белыми стенами, полом из ламината и бежевым полом для на участке и в саду - отличное фото интерьера
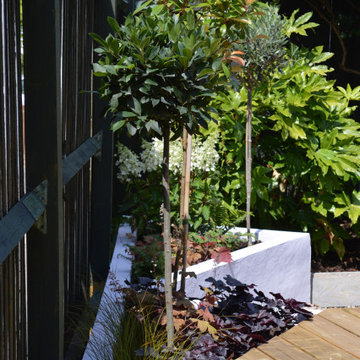
Пример оригинального дизайна: маленький участок и сад в современном стиле для на участке и в саду
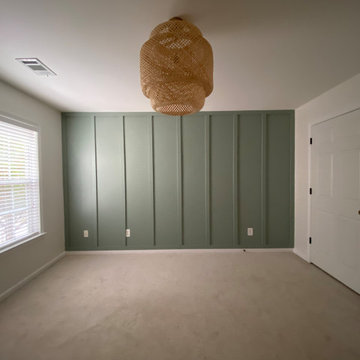
На фото: маленькая гостевая спальня (комната для гостей) в современном стиле с зелеными стенами, ковровым покрытием, бежевым полом и панелями на части стены без камина для на участке и в саду
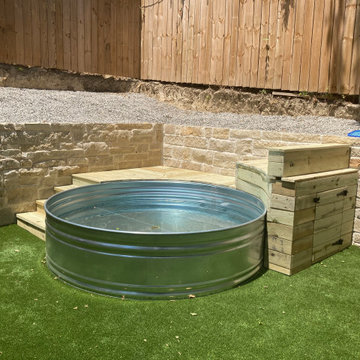
На фото: маленький наземный, круглый бассейн на заднем дворе в стиле фьюжн с настилом для на участке и в саду
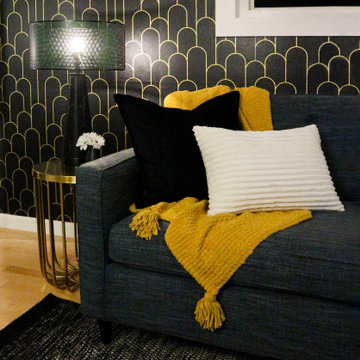
The Arches Guest Bedroom was designed for a couple who loves mid-century modern design. This room, visible from their marigold yellow living room, functions as a workout and meditation space when they are not hosting guests. The flat weave rug allows for a yoga mat to easily be placed on top without any slipping. When guests are in town, the teal pull-out sofa, instantly transforms this space into a comfortable and luxurious bedroom for hosting. Instead of artwork for the walls, we borrowed from our Emmy Award winning composer clients collection of beautiful guitars as art for the space. A hanging mount allows him to easily access the guitars, when needed. Perforated metal lamps and Edison bulbs, give the room a moody and romantic feel, while allowing for the wallpaper design to be seen throughout.
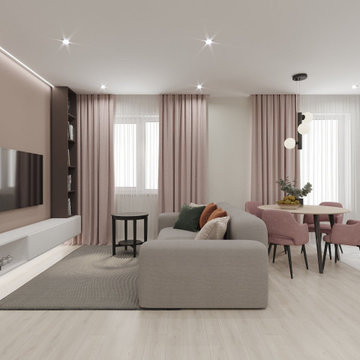
Living room and kitchen combo in Scandinavian style. Popular and strong colour combination - grey and pink, here - mild pastel hues. Big comfortable couch transforms into the bed.

Пример оригинального дизайна: маленькая хозяйская спальня в морском стиле с синими стенами, темным паркетным полом, коричневым полом, балками на потолке, стандартным камином и фасадом камина из плитки для на участке и в саду
Фото – интерьеры и экстерьеры с невысоким бюджетом
5


















