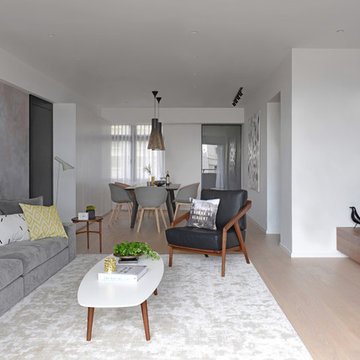Фото – интерьеры и экстерьеры
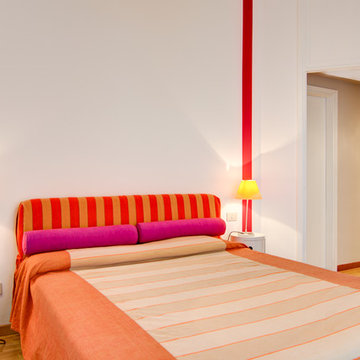
greg abbate
На фото: хозяйская спальня в современном стиле с белыми стенами, деревянным полом и бежевым полом с
На фото: хозяйская спальня в современном стиле с белыми стенами, деревянным полом и бежевым полом с

Aliza Schlabach Photography
Стильный дизайн: большая изолированная гостиная комната:: освещение в стиле неоклассика (современная классика) с серыми стенами, светлым паркетным полом и стандартным камином - последний тренд
Стильный дизайн: большая изолированная гостиная комната:: освещение в стиле неоклассика (современная классика) с серыми стенами, светлым паркетным полом и стандартным камином - последний тренд
Find the right local pro for your project

Ship-lap walls and sliding barn doors add a rustic flair to the kid-friendly recreational space.
Стильный дизайн: большая гостиная комната:: освещение в классическом стиле с стандартным камином, фасадом камина из кирпича, белыми стенами, паркетным полом среднего тона и коричневым полом - последний тренд
Стильный дизайн: большая гостиная комната:: освещение в классическом стиле с стандартным камином, фасадом камина из кирпича, белыми стенами, паркетным полом среднего тона и коричневым полом - последний тренд
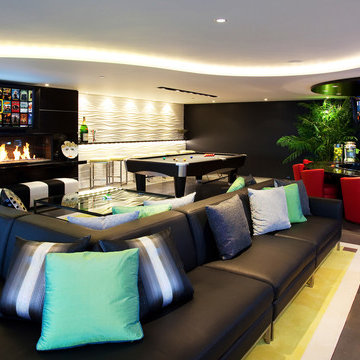
This "rec room" is party central at this palatial manner, right down to the gallon sized bottle of Grey Goose and martini glasses. Of course, one has to have full control over one's surroundings, so La Scala has the sound, video, lighting, fire, and more under it's control. Even the fridges are monitored for just the right temperature, along with the room environment, using either the touch screen on the bar or by iphone/ipad. Just like in the restaurant fridges we monitor, if the temperature goes too low, the owner is notified (if he wants to be). Party on!

This whole house renovation done by Harry Braswell Inc. used Virginia Kitchen's design services (Erin Hoopes) and materials for the bathrooms, laundry and kitchens. The custom millwork was done to replicate the look of the cabinetry in the open concept family room. This completely custom renovation was eco-friend and is obtaining leed certification.
Photo's courtesy Greg Hadley
Construction: Harry Braswell Inc.
Kitchen Design: Erin Hoopes under Virginia Kitchens

Family room with vaulted ceiling, photo by Nancy Elizabeth Hill
Пример оригинального дизайна: гостиная комната в классическом стиле с бежевыми стенами, светлым паркетным полом и ковром на полу
Пример оригинального дизайна: гостиная комната в классическом стиле с бежевыми стенами, светлым паркетным полом и ковром на полу

На фото: открытая гостиная комната в стиле рустика с паркетным полом среднего тона, стандартным камином, телевизором на стене, серыми стенами и ковром на полу

Свежая идея для дизайна: огромная изолированная гостиная комната:: освещение в средиземноморском стиле с бежевыми стенами и телевизором на стене - отличное фото интерьера

Great Room which is open to banquette dining + kitchen. The glass doors leading to the screened porch can be folded to provide three large openings for the Southern breeze to travel through the home.
Photography: Garett + Carrie Buell of Studiobuell/ studiobuell.com

Источник вдохновения для домашнего уюта: подвал в стиле кантри с наружными окнами, бежевыми стенами, ковровым покрытием и бежевым полом
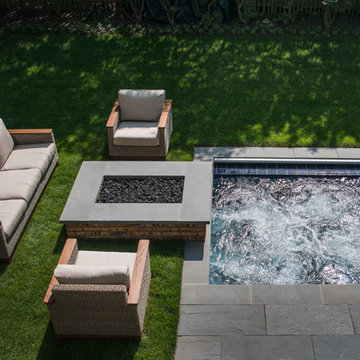
Request Free Quote
This inground hot tub in Winnetka, IL measures 8'0" square, and is flush with the decking. Featuring an automatic pool cover with hidden stone safety lid, bluestone coping and decking, and multi-colored LED lighting, this hot tub is the perfect complement to the lovely outoor living space. Photos by Larry Huene.

На фото: открытая гостиная комната среднего размера:: освещение в классическом стиле с белыми стенами, темным паркетным полом, фасадом камина из камня, стандартным камином и коричневым полом без телевизора с

Kelly: “It just transformed the whole house into something more casual, more farmhouse, more lived in and comfortable.”
************************************************************************* Standard fireplace surrounded by Carrera Marble Tile and accented with Grey painted wood paneling, hearth and trim.
*************************************************************************
Buffalo Lumber specializes in Custom Milled, Factory Finished Wood Siding and Paneling. We ONLY do real wood.

Lisa Petrole
Стильный дизайн: открытая гостиная комната в современном стиле с серыми стенами, полом из керамогранита, горизонтальным камином и фасадом камина из металла - последний тренд
Стильный дизайн: открытая гостиная комната в современном стиле с серыми стенами, полом из керамогранита, горизонтальным камином и фасадом камина из металла - последний тренд

Luxurious modern take on a traditional white Italian villa. An entry with a silver domed ceiling, painted moldings in patterns on the walls and mosaic marble flooring create a luxe foyer. Into the formal living room, cool polished Crema Marfil marble tiles contrast with honed carved limestone fireplaces throughout the home, including the outdoor loggia. Ceilings are coffered with white painted
crown moldings and beams, or planked, and the dining room has a mirrored ceiling. Bathrooms are white marble tiles and counters, with dark rich wood stains or white painted. The hallway leading into the master bedroom is designed with barrel vaulted ceilings and arched paneled wood stained doors. The master bath and vestibule floor is covered with a carpet of patterned mosaic marbles, and the interior doors to the large walk in master closets are made with leaded glass to let in the light. The master bedroom has dark walnut planked flooring, and a white painted fireplace surround with a white marble hearth.
The kitchen features white marbles and white ceramic tile backsplash, white painted cabinetry and a dark stained island with carved molding legs. Next to the kitchen, the bar in the family room has terra cotta colored marble on the backsplash and counter over dark walnut cabinets. Wrought iron staircase leading to the more modern media/family room upstairs.
Project Location: North Ranch, Westlake, California. Remodel designed by Maraya Interior Design. From their beautiful resort town of Ojai, they serve clients in Montecito, Hope Ranch, Malibu, Westlake and Calabasas, across the tri-county areas of Santa Barbara, Ventura and Los Angeles, south to Hidden Hills- north through Solvang and more.
Eclectic Living Room with Asian antiques from the owners' own travels. Deep purple, copper and white chenille fabrics and a handknotted wool rug. Modern art painting by Maraya, Home built by Timothy J. Droney

Michael Lowry Photography
Источник вдохновения для домашнего уюта: парадная гостиная комната в стиле неоклассика (современная классика) с белыми стенами, стандартным камином, фасадом камина из камня и темным паркетным полом без телевизора
Источник вдохновения для домашнего уюта: парадная гостиная комната в стиле неоклассика (современная классика) с белыми стенами, стандартным камином, фасадом камина из камня и темным паркетным полом без телевизора
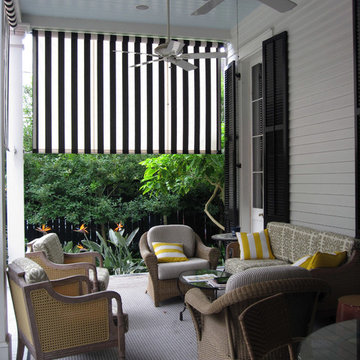
Источник вдохновения для домашнего уюта: веранда в классическом стиле с навесом

Chad Holder
На фото: открытая гостиная комната среднего размера в стиле модернизм с бетонным полом, белыми стенами и отдельно стоящим телевизором
На фото: открытая гостиная комната среднего размера в стиле модернизм с бетонным полом, белыми стенами и отдельно стоящим телевизором
Фото – интерьеры и экстерьеры
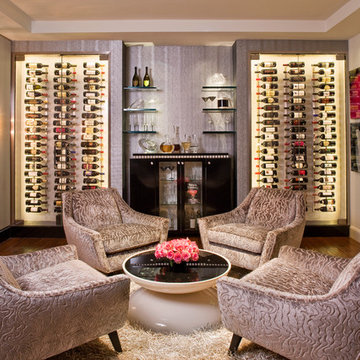
Interiors by SFA Design
Photography by Meghan Bierle-O'Brien
Источник вдохновения для домашнего уюта: большой винный погреб в современном стиле с темным паркетным полом, стеллажами и коричневым полом
Источник вдохновения для домашнего уюта: большой винный погреб в современном стиле с темным паркетным полом, стеллажами и коричневым полом
1



















