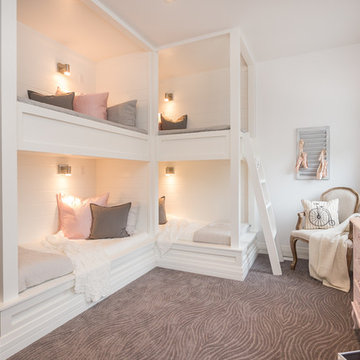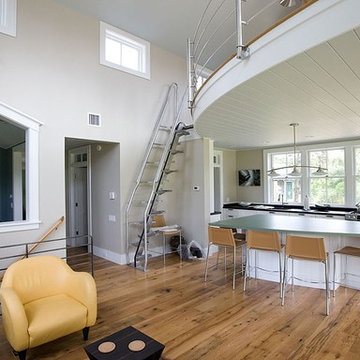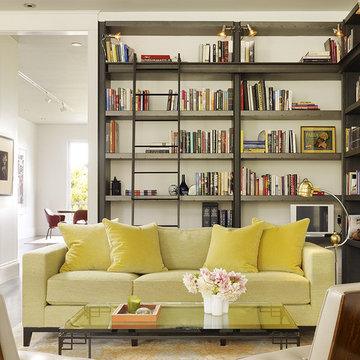Home

На фото: хозяйская спальня в морском стиле с серыми стенами, ковровым покрытием и серым полом без камина

Hedrich Blessing Photographers
Floor from DuChateau
Источник вдохновения для домашнего уюта: открытая гостиная комната среднего размера в стиле неоклассика (современная классика) с светлым паркетным полом и ковром на полу
Источник вдохновения для домашнего уюта: открытая гостиная комната среднего размера в стиле неоклассика (современная классика) с светлым паркетным полом и ковром на полу

The spacious great room in this home, completed in 2017, is open to the kitchen and features a linear fireplace on a floating honed limestone hearth, supported by hidden steel brackets, extending the full width between the two floor to ceiling windows. The custom oak shelving forms a display case with individual lights for each section allowing the homeowners to showcase favorite art objects. The ceiling features a step and hidden LED cove lighting to provide a visual separation for this area from the adjacent kitchen and informal dining areas. The rug and furniture were selected by the homeowners for everyday comfort as this is the main TV watching and hangout room in the home. A casual dining area provides seating for 6 or more and can also function as a game table. In the background is the 3 seasons room accessed by a floor-to-ceiling sliding door that opens 2/3 to provide easy flow for entertaining.
Find the right local pro for your project

На фото: парадная, открытая гостиная комната среднего размера в стиле неоклассика (современная классика) с белыми стенами, светлым паркетным полом, угловым камином, фасадом камина из плитки и ковром на полу с

Fireplace: - 9 ft. linear
Bottom horizontal section-Tile: Emser Borigni White 18x35- Horizontal stacked
Top vertical section- Tile: Emser Borigni Diagonal Left/Right- White 18x35
Grout: Mapei 77 Frost
Fireplace wall paint: Web Gray SW 7075
Ceiling Paint: Pure White SW 7005
Paint: Egret White SW 7570
Photographer: Steve Chenn

Стильный дизайн: прямой домашний бар в стиле неоклассика (современная классика) с стеклянными фасадами, бежевыми фасадами, темным паркетным полом и белой столешницей без раковины - последний тренд

Идея дизайна: открытая гостиная комната:: освещение в современном стиле с горизонтальным камином, телевизором на стене и ковром на полу

Источник вдохновения для домашнего уюта: парадная, открытая гостиная комната:: освещение в классическом стиле с белыми стенами, темным паркетным полом, стандартным камином и фасадом камина из плитки без телевизора

The family room, including the kitchen and breakfast area, features stunning indirect lighting, a fire feature, stacked stone wall, art shelves and a comfortable place to relax and watch TV.
Photography: Mark Boisclair

Architectrure by TMS Architects
Rob Karosis Photography
Пример оригинального дизайна: парадная гостиная комната в морском стиле с белыми стенами, светлым паркетным полом, стандартным камином, фасадом камина из камня и ковром на полу без телевизора
Пример оригинального дизайна: парадная гостиная комната в морском стиле с белыми стенами, светлым паркетным полом, стандартным камином, фасадом камина из камня и ковром на полу без телевизора

Mike Kaskel
На фото: большая угловая лестница в классическом стиле с деревянными ступенями, крашенными деревянными подступенками и деревянными перилами
На фото: большая угловая лестница в классическом стиле с деревянными ступенями, крашенными деревянными подступенками и деревянными перилами

Свежая идея для дизайна: открытая гостиная комната среднего размера в стиле неоклассика (современная классика) с бежевыми стенами, паркетным полом среднего тона, мультимедийным центром и коричневым полом без камина - отличное фото интерьера

Стильный дизайн: большая детская в современном стиле с спальным местом, белыми стенами, ковровым покрытием и серым полом для ребенка от 4 до 10 лет, девочки, двоих детей - последний тренд

Interiors, Building design, Photography, Landscape by Chip Webster Architecture
На фото: большая открытая гостиная комната в современном стиле с бежевыми стенами и паркетным полом среднего тона
На фото: большая открытая гостиная комната в современном стиле с бежевыми стенами и паркетным полом среднего тона

Living room fireplace wall with bookshelves on either side.
Photographed by Eric Rorer
Идея дизайна: открытая гостиная комната среднего размера в современном стиле с стандартным камином, фасадом камина из штукатурки, белыми стенами и светлым паркетным полом без телевизора
Идея дизайна: открытая гостиная комната среднего размера в современном стиле с стандартным камином, фасадом камина из штукатурки, белыми стенами и светлым паркетным полом без телевизора

All furnishings are available through Lucy Interior Design.
www.lucyinteriordesign.com - 612.339.2225
Interior Designer: Lucy Interior Design
Photographer: Andrea Rugg

Living room with built in wraparound library shelves
Пример оригинального дизайна: гостиная комната:: освещение в стиле неоклассика (современная классика) с с книжными шкафами и полками
Пример оригинального дизайна: гостиная комната:: освещение в стиле неоклассика (современная классика) с с книжными шкафами и полками

We designed this kitchen using Plain & Fancy custom cabinetry with natural walnut and white pain finishes. The extra large island includes the sink and marble countertops. The matching marble backsplash features hidden spice shelves behind a mobile layer of solid marble. The cabinet style and molding details were selected to feel true to a traditional home in Greenwich, CT. In the adjacent living room, the built-in white cabinetry showcases matching walnut backs to tie in with the kitchen. The pantry encompasses space for a bar and small desk area. The light blue laundry room has a magnetized hanger for hang-drying clothes and a folding station. Downstairs, the bar kitchen is designed in blue Ultracraft cabinetry and creates a space for drinks and entertaining by the pool table. This was a full-house project that touched on all aspects of the ways the homeowners live in the space.
Photos by Kyle Norton

На фото: большая открытая, парадная гостиная комната в скандинавском стиле с белыми стенами, светлым паркетным полом, стандартным камином, фасадом камина из штукатурки, телевизором на стене и бежевым полом

Family Room with fireplace, built-in TV, and white cabinetry
Источник вдохновения для домашнего уюта: большая гостиная комната в стиле неоклассика (современная классика) с белыми стенами, темным паркетным полом, стандартным камином, фасадом камина из камня, телевизором на стене и ковром на полу
Источник вдохновения для домашнего уюта: большая гостиная комната в стиле неоклассика (современная классика) с белыми стенами, темным паркетным полом, стандартным камином, фасадом камина из камня, телевизором на стене и ковром на полу
1


















