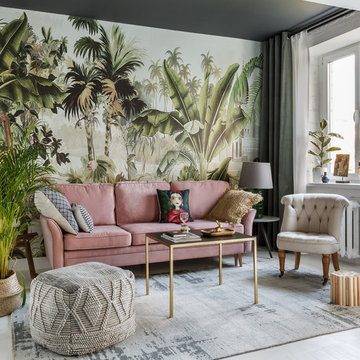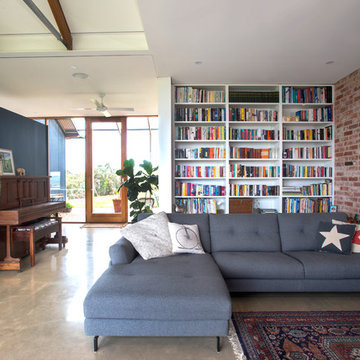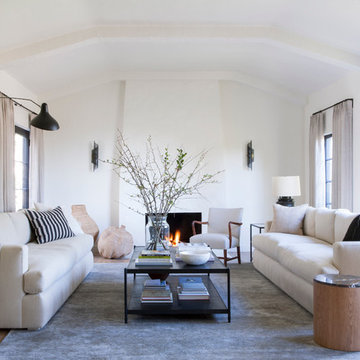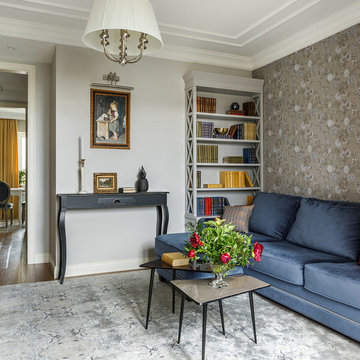Фото – интерьеры и экстерьеры

Свежая идея для дизайна: парадная гостиная комната:: освещение в стиле фьюжн с разноцветными стенами и белым полом без камина, телевизора - отличное фото интерьера

Long Shot Images
На фото: гостиная комната в современном стиле с музыкальной комнатой, серыми стенами, бетонным полом и серым полом
На фото: гостиная комната в современном стиле с музыкальной комнатой, серыми стенами, бетонным полом и серым полом
Find the right local pro for your project

This one-room sunroom addition is connected to both an existing wood deck, as well as the dining room inside. As part of the project, the homeowners replaced the deck flooring material with composite decking, which gave us the opportunity to run that material into the addition as well, giving the room a seamless indoor / outdoor transition. We also designed the space to be surrounded with windows on three sides, as well as glass doors and skylights, flooding the interior with natural light and giving the homeowners the visual connection to the outside which they so desired. The addition, 12'-0" wide x 21'-6" long, has enabled the family to enjoy the outdoors both in the early spring, as well as into the fall, and has become a wonderful gathering space for the family and their guests.

Light hardwood floors flow from room to room on the first level. Oil-rubbed bronze light fixtures add a sense of eclectic elegance to the farmhouse setting. Horizontal stair railings give a modern touch to the farmhouse nostalgia. Stained wooden beams contrast beautifully with the crisp white tongue and groove ceiling. A barn door conceals a private, well-lit office or homework nook with bespoke shelving.

Project Cooper & Ella - Living Room -
Long Island, NY
Interior Design: Jeanne Campana Design -
www.jeannecampanadesign.com
На фото: изолированная гостиная комната среднего размера в стиле неоклассика (современная классика) с паркетным полом среднего тона, стандартным камином, телевизором на стене, бежевыми стенами и ковром на полу
На фото: изолированная гостиная комната среднего размера в стиле неоклассика (современная классика) с паркетным полом среднего тона, стандартным камином, телевизором на стене, бежевыми стенами и ковром на полу

Martha O'Hara Interiors, Interior Selections & Furnishings | Charles Cudd De Novo, Architecture | Troy Thies Photography | Shannon Gale, Photo Styling

Peter Bennetts
Стильный дизайн: большая парадная, открытая гостиная комната в современном стиле с белыми стенами, ковровым покрытием, двусторонним камином, фасадом камина из штукатурки и серым полом без телевизора - последний тренд
Стильный дизайн: большая парадная, открытая гостиная комната в современном стиле с белыми стенами, ковровым покрытием, двусторонним камином, фасадом камина из штукатурки и серым полом без телевизора - последний тренд

Landmark Photography
На фото: веранда в стиле кантри с крыльцом с защитной сеткой, настилом и навесом
На фото: веранда в стиле кантри с крыльцом с защитной сеткой, настилом и навесом

Stacked stone, reclaimed ceiling beams, oak floors with custom stain, custom cabinets BM super white with oak niches, windows have auto Hunter Douglas shades furnishing from ID - White Crypton fabric on sofa and green velvet chairs. Antique Turkish rug and super white walls.
Image by @Spacecrafting

Пример оригинального дизайна: подземный, большой подвал в стиле неоклассика (современная классика) с бежевыми стенами, полом из ламината и серым полом без камина

Already partially enclosed by an ipe fence and concrete wall, our client had a vision of an outdoor courtyard for entertaining on warm summer evenings since the space would be shaded by the house in the afternoon. He imagined the space with a water feature, lighting and paving surrounded by plants.
With our marching orders in place, we drew up a schematic plan quickly and met to review two options for the space. These options quickly coalesced and combined into a single vision for the space. A thick, 60” tall concrete wall would enclose the opening to the street – creating privacy and security, and making a bold statement. We knew the gate had to be interesting enough to stand up to the large concrete walls on either side, so we designed and had custom fabricated by Dennis Schleder (www.dennisschleder.com) a beautiful, visually dynamic metal gate. The gate has become the icing on the cake, all 300 pounds of it!
Other touches include drought tolerant planting, bluestone paving with pebble accents, crushed granite paving, LED accent lighting, and outdoor furniture. Both existing trees were retained and are thriving with their new soil. The garden was installed in December and our client is extremely happy with the results – so are we!
Photo credits, Coreen Schmidt

Пример оригинального дизайна: гостиная комната:: освещение в стиле неоклассика (современная классика)

Свежая идея для дизайна: большая открытая, парадная гостиная комната:: освещение в современном стиле с паркетным полом среднего тона, стандартным камином, фасадом камина из камня и белыми стенами без телевизора - отличное фото интерьера

This stunning living room was our clients new favorite part of their house. The orange accents pop when set to the various shades of gray. This room features a gray sectional couch, stacked ledger stone fireplace, floating shelving, floating cabinets with recessed lighting, mounted TV, and orange artwork to tie it all together. Warm and cozy. Time to curl up on the couch with your favorite movie and glass of wine!

The family room, including the kitchen and breakfast area, features stunning indirect lighting, a fire feature, stacked stone wall, art shelves and a comfortable place to relax and watch TV.
Photography: Mark Boisclair

На фото: парадная, открытая гостиная комната среднего размера в стиле неоклассика (современная классика) с белыми стенами, светлым паркетным полом, угловым камином, фасадом камина из плитки и ковром на полу с

Стильный дизайн: гостиная комната в современном стиле с бежевыми стенами, горизонтальным камином и ковром на полу - последний тренд

Sunroom with casement windows and different shades of grey furniture.
На фото: большая терраса в стиле кантри с стандартным потолком, серым полом и темным паркетным полом
На фото: большая терраса в стиле кантри с стандартным потолком, серым полом и темным паркетным полом
Фото – интерьеры и экстерьеры

Clean line, light paint and beautiful fireplace make this room inviting and cozy.
На фото: изолированная гостиная комната среднего размера в стиле неоклассика (современная классика) с серыми стенами, светлым паркетным полом, стандартным камином, телевизором на стене и бежевым полом
На фото: изолированная гостиная комната среднего размера в стиле неоклассика (современная классика) с серыми стенами, светлым паркетным полом, стандартным камином, телевизором на стене и бежевым полом
1



















