Фото – интерьеры и экстерьеры среднего размера

This historic room has been brought back to life! The room was designed to capitalize on the wonderful architectural features. The signature use of French and English antiques with a captivating over mantel mirror draws the eye into this cozy space yet remains, elegant, timeless and fresh

This home remodel is a celebration of curves and light. Starting from humble beginnings as a basic builder ranch style house, the design challenge was maximizing natural light throughout and providing the unique contemporary style the client’s craved.
The Entry offers a spectacular first impression and sets the tone with a large skylight and an illuminated curved wall covered in a wavy pattern Porcelanosa tile.
The chic entertaining kitchen was designed to celebrate a public lifestyle and plenty of entertaining. Celebrating height with a robust amount of interior architectural details, this dynamic kitchen still gives one that cozy feeling of home sweet home. The large “L” shaped island accommodates 7 for seating. Large pendants over the kitchen table and sink provide additional task lighting and whimsy. The Dekton “puzzle” countertop connection was designed to aid the transition between the two color countertops and is one of the homeowner’s favorite details. The built-in bistro table provides additional seating and flows easily into the Living Room.
A curved wall in the Living Room showcases a contemporary linear fireplace and tv which is tucked away in a niche. Placing the fireplace and furniture arrangement at an angle allowed for more natural walkway areas that communicated with the exterior doors and the kitchen working areas.
The dining room’s open plan is perfect for small groups and expands easily for larger events. Raising the ceiling created visual interest and bringing the pop of teal from the Kitchen cabinets ties the space together. A built-in buffet provides ample storage and display.
The Sitting Room (also called the Piano room for its previous life as such) is adjacent to the Kitchen and allows for easy conversation between chef and guests. It captures the homeowner’s chic sense of style and joie de vivre.

island Paint Benj Moore Kendall Charcoal
Floors- DuChateau Chateau Antique White
Стильный дизайн: открытая гостиная комната среднего размера в стиле неоклассика (современная классика) с серыми стенами, светлым паркетным полом, серым полом и ковром на полу без телевизора - последний тренд
Стильный дизайн: открытая гостиная комната среднего размера в стиле неоклассика (современная классика) с серыми стенами, светлым паркетным полом, серым полом и ковром на полу без телевизора - последний тренд

This is the model unit for modern live-work lofts. The loft features 23 foot high ceilings, a spiral staircase, and an open bedroom mezzanine.
Стильный дизайн: парадная, изолированная гостиная комната среднего размера:: освещение в стиле лофт с серыми стенами, бетонным полом, стандартным камином, серым полом, фасадом камина из металла и ковром на полу без телевизора - последний тренд
Стильный дизайн: парадная, изолированная гостиная комната среднего размера:: освещение в стиле лофт с серыми стенами, бетонным полом, стандартным камином, серым полом, фасадом камина из металла и ковром на полу без телевизора - последний тренд
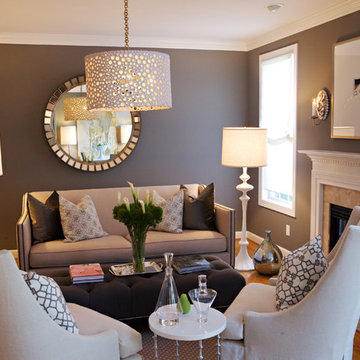
Пример оригинального дизайна: гостиная комната среднего размера:: освещение в классическом стиле с коричневыми стенами, паркетным полом среднего тона, стандартным камином и ковром на полу
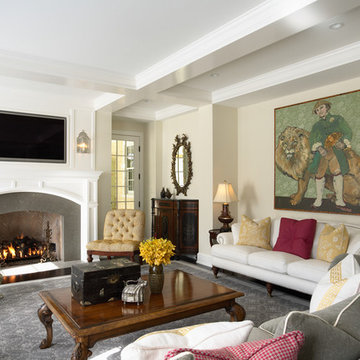
Идея дизайна: изолированная гостиная комната среднего размера:: освещение в классическом стиле с бежевыми стенами, стандартным камином, телевизором на стене, фасадом камина из камня и ковром на полу

The clients wanted a soothing retreat for their bedroom so stayed with a calming color on the walls and bedding. Soft silk striped window treatments frame the bay window and seating area.

The entryway, living, and dining room in this Chevy Chase home were renovated with structural changes to accommodate a family of five. It features a bright palette, functional furniture, a built-in BBQ/grill, and statement lights.
Project designed by Courtney Thomas Design in La Cañada. Serving Pasadena, Glendale, Monrovia, San Marino, Sierra Madre, South Pasadena, and Altadena.
For more about Courtney Thomas Design, click here: https://www.courtneythomasdesign.com/
To learn more about this project, click here:
https://www.courtneythomasdesign.com/portfolio/home-renovation-la-canada/
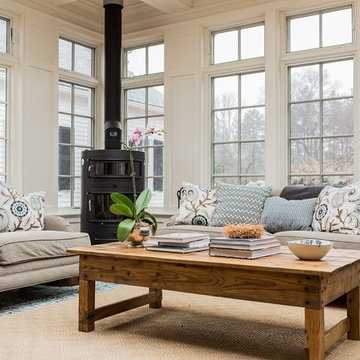
Источник вдохновения для домашнего уюта: терраса среднего размера в классическом стиле с печью-буржуйкой и стандартным потолком
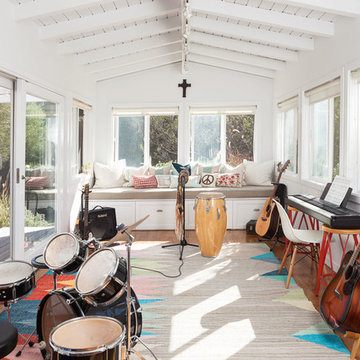
Music room in a bohemian ranch house. A flatweave rug and a built in window seat with an array of pillows makes the space comfortable for playing and hanging. Photo: Chris Lorimer, chrislorimerphoto.com
Natalie Lysaught
На фото: спальня среднего размера в скандинавском стиле с белыми стенами, ковровым покрытием и бежевым полом
На фото: спальня среднего размера в скандинавском стиле с белыми стенами, ковровым покрытием и бежевым полом
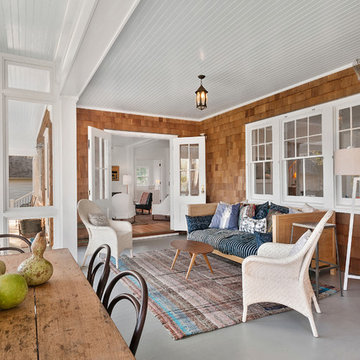
Свежая идея для дизайна: веранда среднего размера в морском стиле с крыльцом с защитной сеткой и навесом - отличное фото интерьера
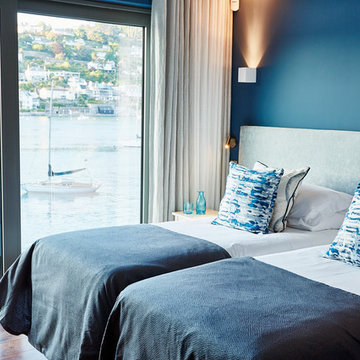
На фото: гостевая спальня среднего размера, (комната для гостей) в современном стиле с синими стенами и темным паркетным полом
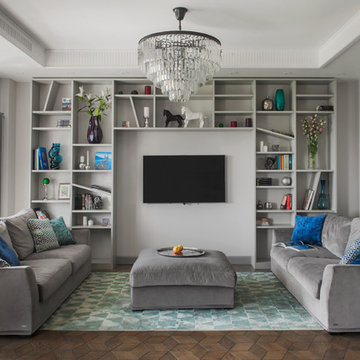
Свежая идея для дизайна: парадная, открытая, объединенная гостиная комната среднего размера:: освещение в современном стиле с серыми стенами, паркетным полом среднего тона, телевизором на стене и многоуровневым потолком - отличное фото интерьера
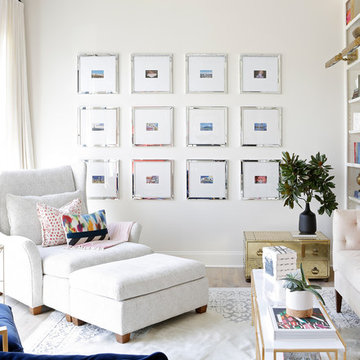
Paige Rumore, Photography
Lori Paranjape, Designer
На фото: парадная, изолированная гостиная комната среднего размера в стиле неоклассика (современная классика) с белыми стенами, светлым паркетным полом, бежевым полом и ковром на полу без камина, телевизора с
На фото: парадная, изолированная гостиная комната среднего размера в стиле неоклассика (современная классика) с белыми стенами, светлым паркетным полом, бежевым полом и ковром на полу без камина, телевизора с
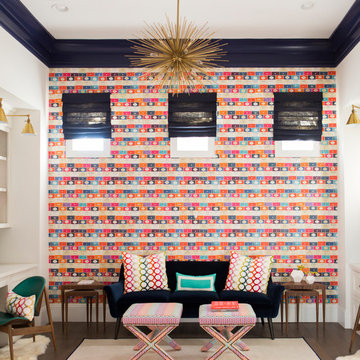
На фото: гостиная комната среднего размера в стиле неоклассика (современная классика) с темным паркетным полом, разноцветными стенами и коричневым полом с
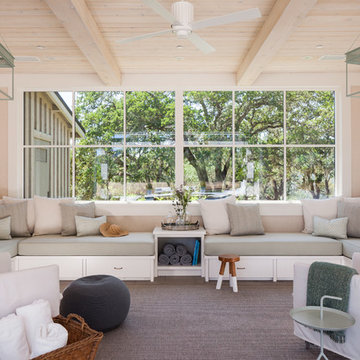
A young family of five seeks to create a family compound constructed by a series of smaller dwellings. Each building is characterized by its own style that reinforces its function. But together they work in harmony to create a fun and playful weekend getaway.
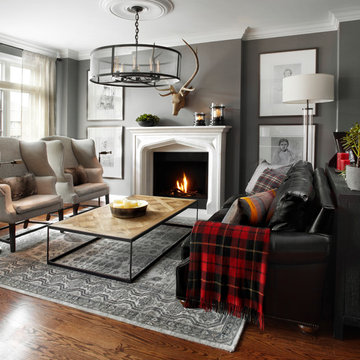
Источник вдохновения для домашнего уюта: парадная, открытая гостиная комната среднего размера:: освещение в стиле неоклассика (современная классика) с серыми стенами, паркетным полом среднего тона и стандартным камином без телевизора
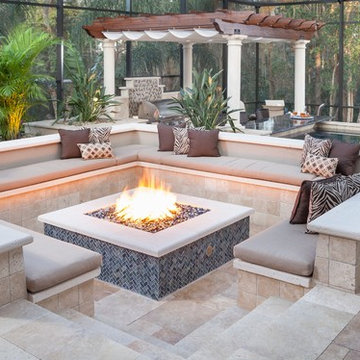
Adjacent to the television lounge is a recessed seating nook with a large stone fire pit. The uniquely designed seating delivers intimacy and comfort. with a cushioned surrounding bench adorned with custom throw pillows. The fire pit is the heart of this area providing warmth and gathering charm.
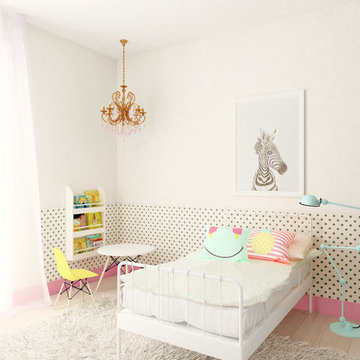
Estas imágenes pertenecen a un proyecto de reforma integral realizado por Rocío Olmo en una vivienda de 150m en pleno Barrio Salamanca de Madrid. En ella se llevó a cabo el trabajo de supervisión de obra, elección de materiales en toda la vivienda, baños y cocina incluídos, diseño de cocina, elección de mobiliario en todas las estancias y estilismo y decoración. No se han realizado fotografías del espacio por petición de los dueños de la vivienda pero sí que se realizaron las perspectivas de cada estancia para presentar las propuestas a los clientes. El resultado final es muy fiel a ellas.
Фото – интерьеры и экстерьеры среднего размера
1


















