Фото – интерьеры и экстерьеры среднего размера

This Greenlake area home is the result of an extensive collaboration with the owners to recapture the architectural character of the 1920’s and 30’s era craftsman homes built in the neighborhood. Deep overhangs, notched rafter tails, and timber brackets are among the architectural elements that communicate this goal.
Given its modest 2800 sf size, the home sits comfortably on its corner lot and leaves enough room for an ample back patio and yard. An open floor plan on the main level and a centrally located stair maximize space efficiency, something that is key for a construction budget that values intimate detailing and character over size.

This home remodel is a celebration of curves and light. Starting from humble beginnings as a basic builder ranch style house, the design challenge was maximizing natural light throughout and providing the unique contemporary style the client’s craved.
The Entry offers a spectacular first impression and sets the tone with a large skylight and an illuminated curved wall covered in a wavy pattern Porcelanosa tile.
The chic entertaining kitchen was designed to celebrate a public lifestyle and plenty of entertaining. Celebrating height with a robust amount of interior architectural details, this dynamic kitchen still gives one that cozy feeling of home sweet home. The large “L” shaped island accommodates 7 for seating. Large pendants over the kitchen table and sink provide additional task lighting and whimsy. The Dekton “puzzle” countertop connection was designed to aid the transition between the two color countertops and is one of the homeowner’s favorite details. The built-in bistro table provides additional seating and flows easily into the Living Room.
A curved wall in the Living Room showcases a contemporary linear fireplace and tv which is tucked away in a niche. Placing the fireplace and furniture arrangement at an angle allowed for more natural walkway areas that communicated with the exterior doors and the kitchen working areas.
The dining room’s open plan is perfect for small groups and expands easily for larger events. Raising the ceiling created visual interest and bringing the pop of teal from the Kitchen cabinets ties the space together. A built-in buffet provides ample storage and display.
The Sitting Room (also called the Piano room for its previous life as such) is adjacent to the Kitchen and allows for easy conversation between chef and guests. It captures the homeowner’s chic sense of style and joie de vivre.

Free ebook, Creating the Ideal Kitchen. DOWNLOAD NOW
The homeowners of this mid-century Colonial and family of four were frustrated with the layout of their existing kitchen which was a small, narrow peninsula layout but that was adjoining a large space that they could not figure out how to use. Stealing part of the unused space seemed like an easy solution, except that there was an existing transition in floor height which made that a bit tricky. The solution of bringing the floor height up to meet the height of the existing kitchen allowed us to do just that.
This solution also offered some challenges. The exterior door had to be raised which resulted in some exterior rework, and the floor transition had to happen somewhere to get out to the garage, so we ended up “pushing” it towards what is now a new mudroom and powder room area. This solution allows for a small but functional and hidden mudroom area and more private powder room situation.
Another challenge of the design was the very narrow space. To minimize issues with this, we moved the location of the refrigerator into the newly found space which gave us an L-shaped layout allowing for an island and even some shallow pantry storage. The windows over the kitchen sink were expanded in size and relocated to allow more light into the room. A breakfast table fits perfectly in the area adjacent to the existing French doors and there was even room for a small bar area that helps transition from inside to outside for entertaining. The confusing unused space now makes sense and provides functionality on a daily basis.
To help bring some calm to this busy family, a pallet of soft neutrals was chosen -- gray glass tile with a simple metal accent strip, clear modern pendant lights and a neutral color scheme for cabinetry and countertops.
For more information on kitchen and bath design ideas go to: www.kitchenstudio-ge.com
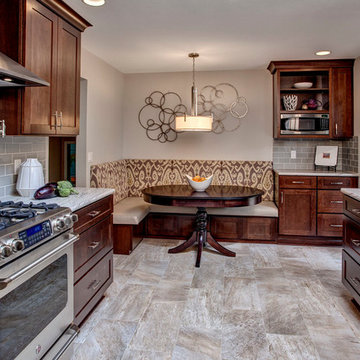
Photos by: John Willbanks
На фото: параллельная кухня среднего размера в классическом стиле с техникой из нержавеющей стали, фартуком из плитки кабанчик, обеденным столом, фасадами в стиле шейкер, темными деревянными фасадами, серым фартуком и врезной мойкой без острова с
На фото: параллельная кухня среднего размера в классическом стиле с техникой из нержавеющей стали, фартуком из плитки кабанчик, обеденным столом, фасадами в стиле шейкер, темными деревянными фасадами, серым фартуком и врезной мойкой без острова с
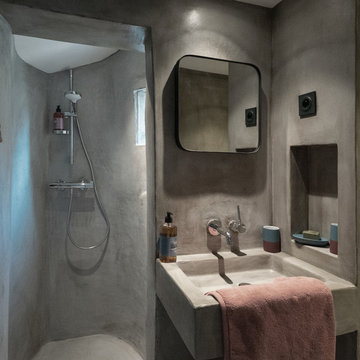
l'ancienne cuisine est passée chambre et son placard , sdb wc tout en béton . Aménagement en vieux pin recyclé pour le dressing , et porte ancienne rajouté pour l'entrée sdb
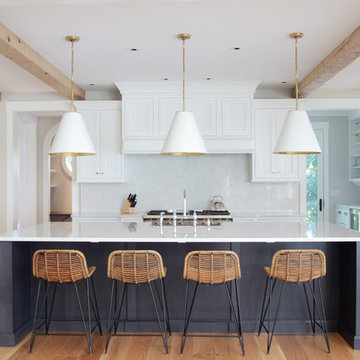
Kitchen Design: Jennifer Diehl of Design Classics/
Builder: Rod Wilt of Wilt Builders/
Architect: Jeff Segard Visbeen Architects/
Interiors: Julie Holmes Visbeen Architects/
Cabinetry: Shiloh /
KDC Regional winner Sub-Zero Kitchen Design Competition

This contemporary transitional great family living room has a cozy lived-in look, but still looks crisp with fine custom made contemporary furniture made of kiln-dried Alder wood from sustainably harvested forests and hard solid maple wood with premium finishes and upholstery treatments. Stone textured fireplace wall makes a bold sleek statement in the space.

На фото: открытая гостиная комната среднего размера в современном стиле с паркетным полом среднего тона, горизонтальным камином, фасадом камина из плитки, коричневым полом, серыми стенами и синим диваном без телевизора
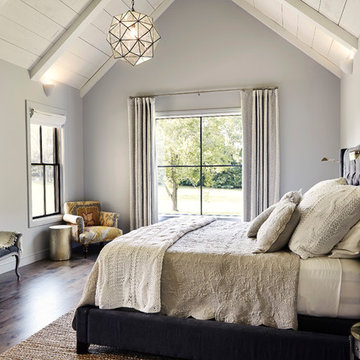
Photography by Starboard & Port of Springfield, Missouri.
Стильный дизайн: хозяйская спальня среднего размера в стиле кантри с серыми стенами, темным паркетным полом, коричневым полом и телевизором - последний тренд
Стильный дизайн: хозяйская спальня среднего размера в стиле кантри с серыми стенами, темным паркетным полом, коричневым полом и телевизором - последний тренд
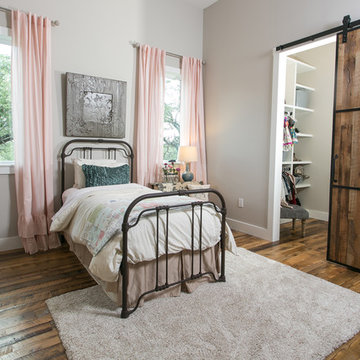
Стильный дизайн: детская среднего размера в стиле кантри с спальным местом, серыми стенами, паркетным полом среднего тона и коричневым полом для ребенка от 4 до 10 лет, девочки - последний тренд
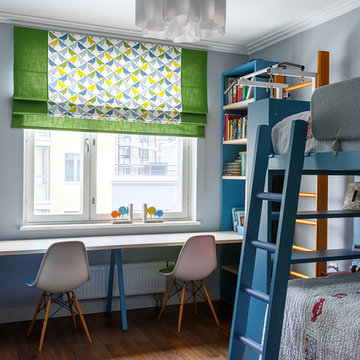
Фотограф - Иван Сорокин
На фото: нейтральная детская среднего размера в стиле неоклассика (современная классика) с паркетным полом среднего тона, спальным местом, серыми стенами и коричневым полом для ребенка от 4 до 10 лет
На фото: нейтральная детская среднего размера в стиле неоклассика (современная классика) с паркетным полом среднего тона, спальным местом, серыми стенами и коричневым полом для ребенка от 4 до 10 лет

Interior Design by Adapt Design
На фото: прямая кухня среднего размера в стиле кантри с с полувстраиваемой мойкой (с передним бортиком), фасадами в стиле шейкер, столешницей из кварцевого агломерата, техникой из нержавеющей стали, островом, коричневым полом, белым фартуком и синими фасадами с
На фото: прямая кухня среднего размера в стиле кантри с с полувстраиваемой мойкой (с передним бортиком), фасадами в стиле шейкер, столешницей из кварцевого агломерата, техникой из нержавеющей стали, островом, коричневым полом, белым фартуком и синими фасадами с
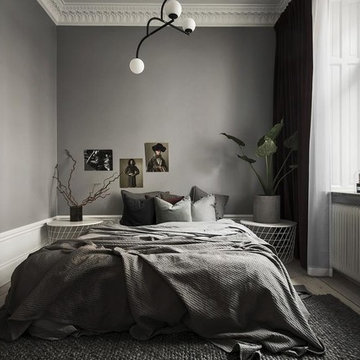
Свежая идея для дизайна: хозяйская спальня среднего размера в скандинавском стиле с серыми стенами без камина - отличное фото интерьера
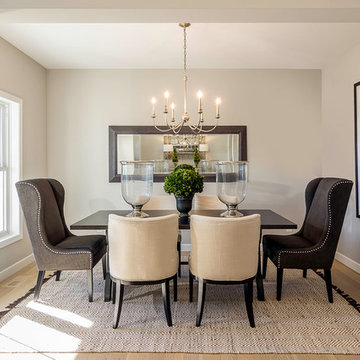
На фото: отдельная столовая среднего размера в стиле неоклассика (современная классика) с серыми стенами и светлым паркетным полом

David Burroughs Photography
Стильный дизайн: коридор среднего размера в классическом стиле с серыми стенами и паркетным полом среднего тона - последний тренд
Стильный дизайн: коридор среднего размера в классическом стиле с серыми стенами и паркетным полом среднего тона - последний тренд

Shelly Harrison Photography
Идея дизайна: парадная, открытая гостиная комната среднего размера:: освещение в стиле неоклассика (современная классика) с серыми стенами, светлым паркетным полом, стандартным камином и фасадом камина из штукатурки без телевизора
Идея дизайна: парадная, открытая гостиная комната среднего размера:: освещение в стиле неоклассика (современная классика) с серыми стенами, светлым паркетным полом, стандартным камином и фасадом камина из штукатурки без телевизора
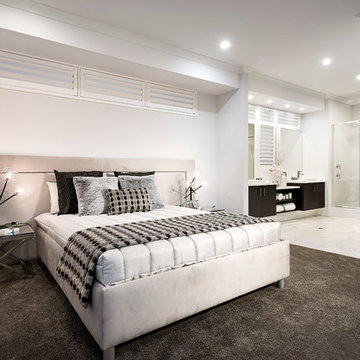
D-Max Photography
На фото: хозяйская спальня среднего размера в современном стиле с белыми стенами и ковровым покрытием с
На фото: хозяйская спальня среднего размера в современном стиле с белыми стенами и ковровым покрытием с
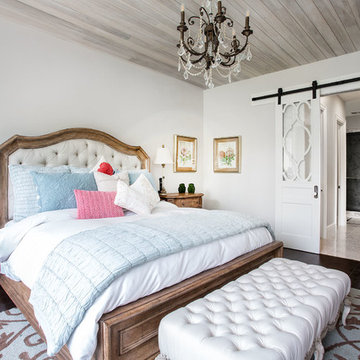
Scot Zimmerman
На фото: хозяйская спальня среднего размера в стиле кантри с серыми стенами, темным паркетным полом и черным полом без камина
На фото: хозяйская спальня среднего размера в стиле кантри с серыми стенами, темным паркетным полом и черным полом без камина

Introducing the Courtyard Collection at Sonoma, located near Ballantyne in Charlotte. These 51 single-family homes are situated with a unique twist, and are ideal for people looking for the lifestyle of a townhouse or condo, without shared walls. Lawn maintenance is included! All homes include kitchens with granite counters and stainless steel appliances, plus attached 2-car garages. Our 3 model homes are open daily! Schools are Elon Park Elementary, Community House Middle, Ardrey Kell High. The Hanna is a 2-story home which has everything you need on the first floor, including a Kitchen with an island and separate pantry, open Family/Dining room with an optional Fireplace, and the laundry room tucked away. Upstairs is a spacious Owner's Suite with large walk-in closet, double sinks, garden tub and separate large shower. You may change this to include a large tiled walk-in shower with bench seat and separate linen closet. There are also 3 secondary bedrooms with a full bath with double sinks.
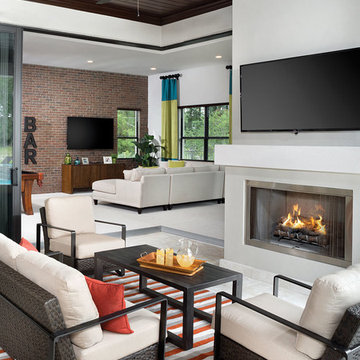
На фото: открытая гостиная комната среднего размера в современном стиле с серыми стенами, стандартным камином, фасадом камина из металла, телевизором на стене и мраморным полом
Фото – интерьеры и экстерьеры среднего размера
1


















