Фото – интерьеры и экстерьеры среднего размера

A custom "Michelangelo Calacatta Marble" stone surround adds elegance to a contemporary Spark's Fire Ribbon gas fireplace. Stained oak side panels finish off the look and tie into the other woodwork in the kitchen.
Photo by Virginia Macdonald Photographer Inc.
http://www.virginiamacdonald.com/

Photography ©2012 Tony Valainis
Идея дизайна: столовая среднего размера в современном стиле с темным паркетным полом и синими стенами без камина
Идея дизайна: столовая среднего размера в современном стиле с темным паркетным полом и синими стенами без камина
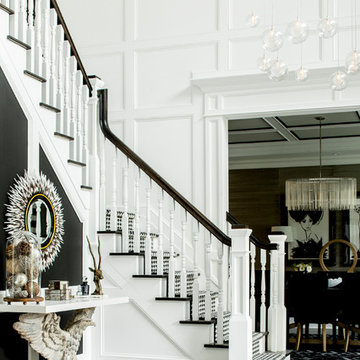
christian garibaldi
Lighting; Shakuff - Kadur Custom Blown Glass Multi-Pendant Chandelier - Learn more: www.shakuff.com
Свежая идея для дизайна: угловая лестница среднего размера в современном стиле с деревянными ступенями и крашенными деревянными подступенками - отличное фото интерьера
Свежая идея для дизайна: угловая лестница среднего размера в современном стиле с деревянными ступенями и крашенными деревянными подступенками - отличное фото интерьера
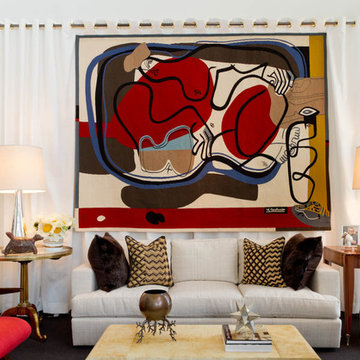
Living Room: Bunny Williams Inc., Brian J. McCarthy Inc., David Kleinberg Design Associates
Photo by: Rikki Snyder © 2012 Houzz
На фото: гостиная комната среднего размера в современном стиле с белыми стенами и красивыми шторами
На фото: гостиная комната среднего размера в современном стиле с белыми стенами и красивыми шторами

Side view of kitchen and kitchen island. Island countertop is marble while the countertop along back wall is plastic laminate with a marine grade plywood edge. The cabinetry is a bamboo veneer.
Photographed by Ken Gutmaker
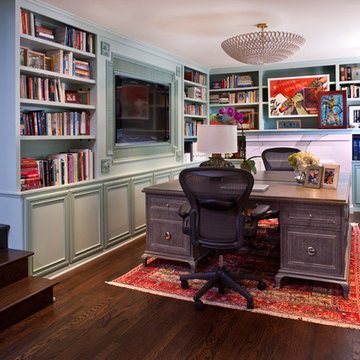
Свежая идея для дизайна: рабочее место среднего размера в стиле неоклассика (современная классика) с синими стенами, темным паркетным полом и отдельно стоящим рабочим столом без камина - отличное фото интерьера
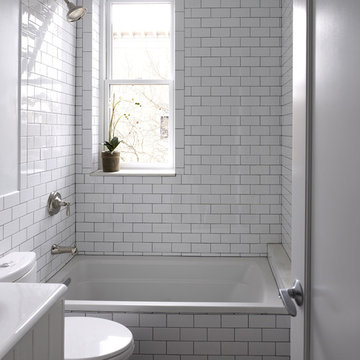
Subway tile with brown grout. Marble floor, vanity by Kohler.
На фото: ванная комната среднего размера в современном стиле с белыми фасадами, ванной в нише, душем над ванной, раздельным унитазом, белой плиткой, плиткой кабанчик, белыми стенами, мраморным полом, душевой кабиной, консольной раковиной и плоскими фасадами
На фото: ванная комната среднего размера в современном стиле с белыми фасадами, ванной в нише, душем над ванной, раздельным унитазом, белой плиткой, плиткой кабанчик, белыми стенами, мраморным полом, душевой кабиной, консольной раковиной и плоскими фасадами
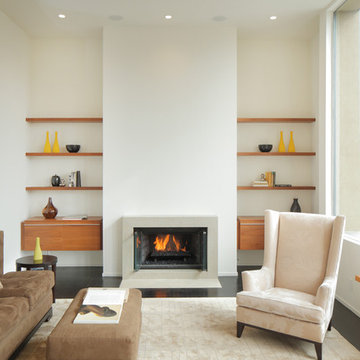
Photography: Jacob Elliott (www.jacobelliott.com)
На фото: гостиная комната среднего размера в стиле модернизм с белыми стенами, стандартным камином и ковром на полу с
На фото: гостиная комната среднего размера в стиле модернизм с белыми стенами, стандартным камином и ковром на полу с

Principal Designer Danielle Wallinger reinterpreted the design
of this former project to reflect the evolving tastes of today’s
clientele. Accenting the rich textures with clean modern
pieces the design transforms the aesthetic direction and
modern appeal of this award winning downtown loft.
When originally completed this loft graced the cover of a
leading shelter magazine and was the ASID residential/loft
design winner, but was now in need of a reinterpreted design
to reflect the new directions in interiors. Through the careful
selection of modern pieces and addition of a more vibrant
color palette the design was able to transform the aesthetic
of the entire space.
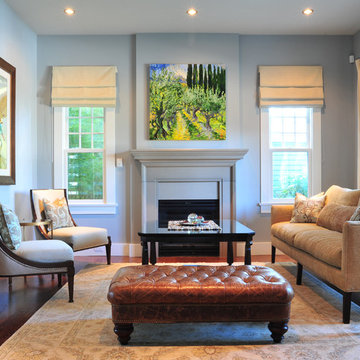
Spacious living room with essence of simplicity. The painting brings life into the space and adds colors . Photography by VIcky TAn
Стильный дизайн: гостиная комната среднего размера в классическом стиле с синими стенами, паркетным полом среднего тона и стандартным камином - последний тренд
Стильный дизайн: гостиная комната среднего размера в классическом стиле с синими стенами, паркетным полом среднего тона и стандартным камином - последний тренд
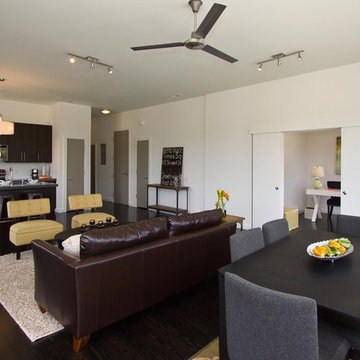
Свежая идея для дизайна: открытая гостиная комната среднего размера в современном стиле - отличное фото интерьера
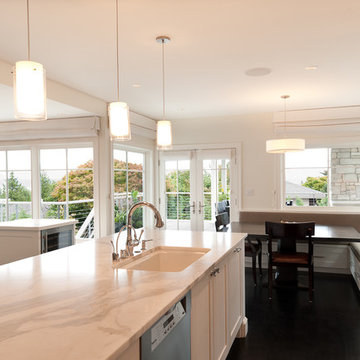
На фото: угловая кухня-гостиная среднего размера в стиле неоклассика (современная классика) с техникой из нержавеющей стали, мраморной столешницей, врезной мойкой, фасадами в стиле шейкер, фартуком из каменной плиты, темным паркетным полом, островом, черно-белыми фасадами и барной стойкой с
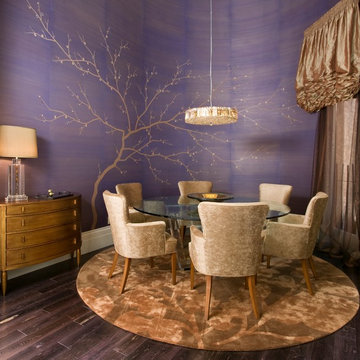
Please visit my website directly by copying and pasting this link directly into your browser: http://www.berensinteriors.com/ to learn more about this project and how we may work together!
This glamorous dining room with spectacular hand painted silk wallpaper and silk draperies is a perfect example of Hollywood Regency glamour. Robert Naik Photography.
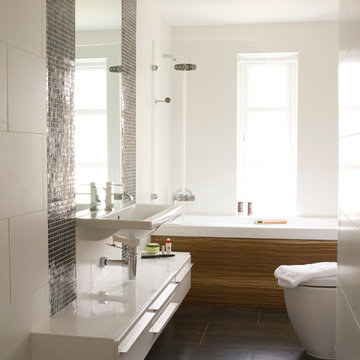
White minimalist ensuite bathroom
Imagetext Photography
Источник вдохновения для домашнего уюта: главная ванная комната среднего размера в современном стиле с белыми фасадами, накладной ванной, душем над ванной, керамогранитной плиткой, белыми стенами, полом из керамогранита, подвесной раковиной, плоскими фасадами, унитазом-моноблоком, белой плиткой и коричневым полом
Источник вдохновения для домашнего уюта: главная ванная комната среднего размера в современном стиле с белыми фасадами, накладной ванной, душем над ванной, керамогранитной плиткой, белыми стенами, полом из керамогранита, подвесной раковиной, плоскими фасадами, унитазом-моноблоком, белой плиткой и коричневым полом

This Neo-prairie style home with its wide overhangs and well shaded bands of glass combines the openness of an island getaway with a “C – shaped” floor plan that gives the owners much needed privacy on a 78’ wide hillside lot. Photos by James Bruce and Merrick Ales.
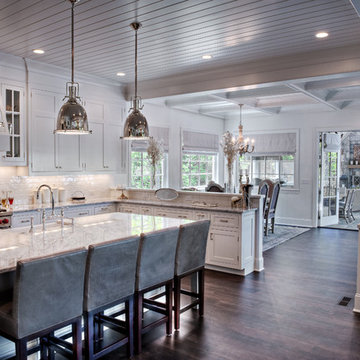
Bright kitchen that looks into family, dining, and outdoor living areas.
Идея дизайна: угловая кухня среднего размера в классическом стиле с обеденным столом, фасадами в стиле шейкер, белыми фасадами, белым фартуком, фартуком из плитки кабанчик, с полувстраиваемой мойкой (с передним бортиком), техникой из нержавеющей стали, темным паркетным полом и барной стойкой
Идея дизайна: угловая кухня среднего размера в классическом стиле с обеденным столом, фасадами в стиле шейкер, белыми фасадами, белым фартуком, фартуком из плитки кабанчик, с полувстраиваемой мойкой (с передним бортиком), техникой из нержавеющей стали, темным паркетным полом и барной стойкой

The Master Bed Room Suite features a custom designed fireplace with flat screen television and a balcony that offers sweeping views of the gracious landscaping.
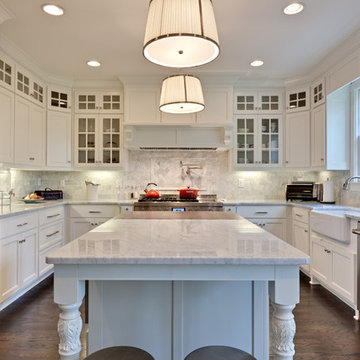
This mid-century home was given a complete overhaul, just love the way it turned out.
На фото: п-образная кухня среднего размера в классическом стиле с техникой из нержавеющей стали, с полувстраиваемой мойкой (с передним бортиком), фартуком из каменной плитки, мраморной столешницей, обеденным столом, белыми фасадами, темным паркетным полом, островом, фасадами с утопленной филенкой и серым фартуком
На фото: п-образная кухня среднего размера в классическом стиле с техникой из нержавеющей стали, с полувстраиваемой мойкой (с передним бортиком), фартуком из каменной плитки, мраморной столешницей, обеденным столом, белыми фасадами, темным паркетным полом, островом, фасадами с утопленной филенкой и серым фартуком

Denash Photography, Designed by Jenny Rausch C.K.D. A view of a small bar area in a large kitchen. Wood flooring, recessed ceiling cans. Light blue cabinetry color with decorative accents. Tile backsplash, Custom open shelving with mirrored back. X mullion glass door inserts. Stainless steel appliances. Pendant lighting over peninsula.
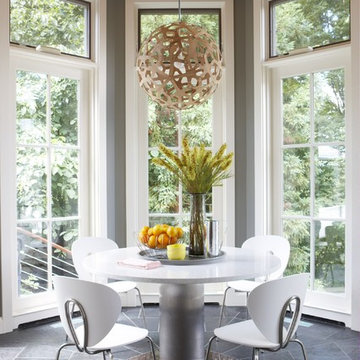
The breakfast room of this suburban Boston home had wonderful architecture to begin with. We highlighted it with a round table and chairs, which are perfect for the unique octagonal shape. The modern light fixture pulls in warm wood tones while remaining open and airy to draw your eye towards the scenery.
Photo Credit: Michael Partenio
Фото – интерьеры и экстерьеры среднего размера
1


















