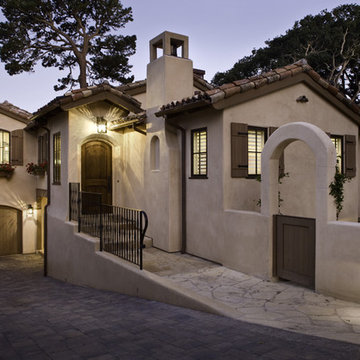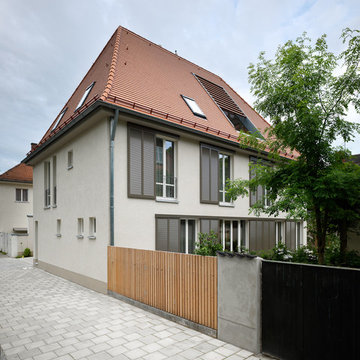Фото – интерьеры и экстерьеры среднего размера

Built by Pearson Landscape | photography by Paul Finkel
На фото: солнечный засухоустойчивый сад среднего размера на переднем дворе в современном стиле с хорошей освещенностью, мощением тротуарной плиткой и забором с
На фото: солнечный засухоустойчивый сад среднего размера на переднем дворе в современном стиле с хорошей освещенностью, мощением тротуарной плиткой и забором с
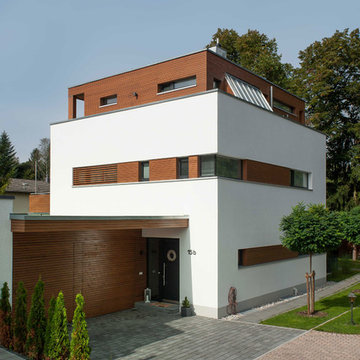
Foto Kai Schlender, www.bugks.com
На фото: трехэтажный, белый дом среднего размера в стиле модернизм с плоской крышей
На фото: трехэтажный, белый дом среднего размера в стиле модернизм с плоской крышей
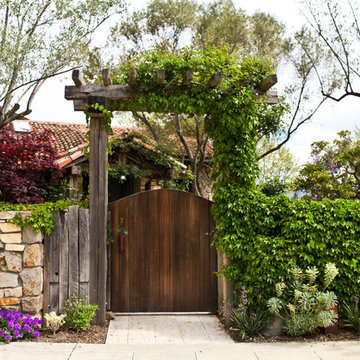
This Mediterranean style home was given the entrance it deserved with our gate and trellis addition. Beautiful vines and foliage complete the transformation.
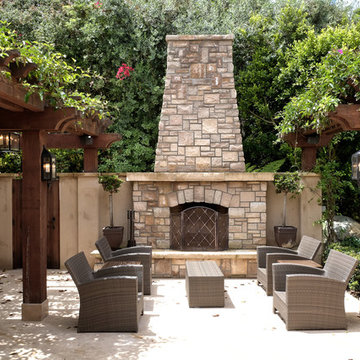
Greg Hebert Landscape Architect
Источник вдохновения для домашнего уюта: пергола во дворе частного дома среднего размера на внутреннем дворе в средиземноморском стиле с местом для костра и покрытием из бетонных плит
Источник вдохновения для домашнего уюта: пергола во дворе частного дома среднего размера на внутреннем дворе в средиземноморском стиле с местом для костра и покрытием из бетонных плит
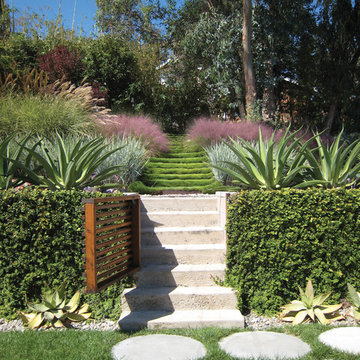
An axis through the hillside layers with korean grass steps above.
Пример оригинального дизайна: солнечный, осенний засухоустойчивый сад среднего размера на склоне в стиле модернизм с хорошей освещенностью и мощением тротуарной плиткой
Пример оригинального дизайна: солнечный, осенний засухоустойчивый сад среднего размера на склоне в стиле модернизм с хорошей освещенностью и мощением тротуарной плиткой

photographer: Ema Peter
На фото: двухэтажный, серый дуплекс среднего размера в классическом стиле с двускатной крышей и облицовкой из цементной штукатурки с
На фото: двухэтажный, серый дуплекс среднего размера в классическом стиле с двускатной крышей и облицовкой из цементной штукатурки с
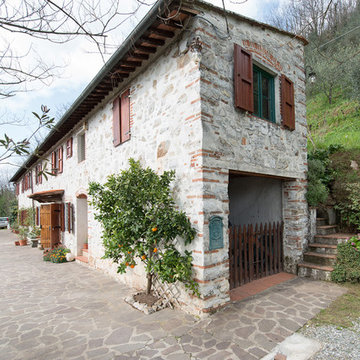
Источник вдохновения для домашнего уюта: двухэтажный, белый дом среднего размера в стиле кантри с облицовкой из камня и односкатной крышей
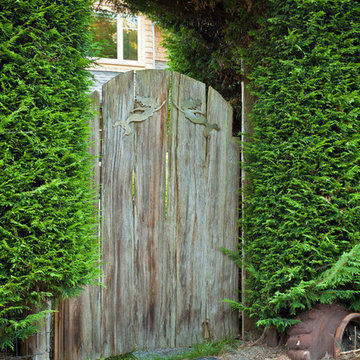
Creative custom rustic wood gate with laser-cut stainless steel mermaids welcoming you to the space. This garden gate is surrounded by a 40+ year old cedar hedge.
Bright Idea Photography
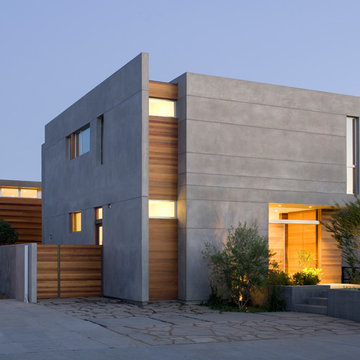
Photography by J Savage Gibson
Пример оригинального дизайна: двухэтажный, серый частный загородный дом среднего размера в стиле модернизм с облицовкой из цементной штукатурки и плоской крышей
Пример оригинального дизайна: двухэтажный, серый частный загородный дом среднего размера в стиле модернизм с облицовкой из цементной штукатурки и плоской крышей
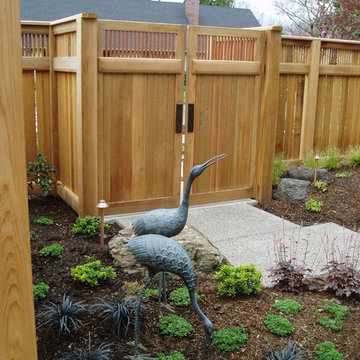
An Asian Style entry courtyard draws inspiration from the 1980's home's Asian Style roof-line and the owner's crane sculptures.
Donna Giguere Landscape Design

Originally, the front of the house was on the left (eave) side, facing the primary street. Since the Garage was on the narrower, quieter side street, we decided that when we would renovate, we would reorient the front to the quieter side street, and enter through the front Porch.
So initially we built the fencing and Pergola entering from the side street into the existing Front Porch.
Then in 2003, we pulled off the roof, which enclosed just one large room and a bathroom, and added a full second story. Then we added the gable overhangs to create the effect of a cottage with dormers, so as not to overwhelm the scale of the site.
The shingles are stained Cabots Semi-Solid Deck and Siding Oil Stain, 7406, color: Burnt Hickory, and the trim is painted with Benjamin Moore Aura Exterior Low Luster Narraganset Green HC-157, (which is actually a dark blue).
Photo by Glen Grayson, AIA
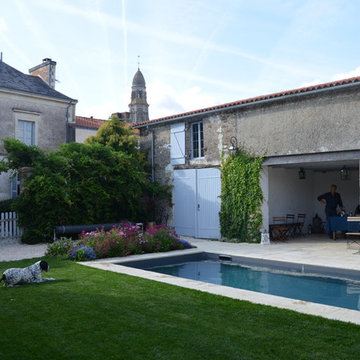
Идея дизайна: солнечный, летний участок и сад среднего размера на заднем дворе в стиле кантри с хорошей освещенностью и покрытием из каменной брусчатки
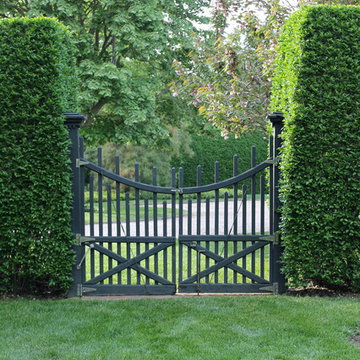
Пример оригинального дизайна: участок и сад среднего размера на переднем дворе с садовой дорожкой или калиткой
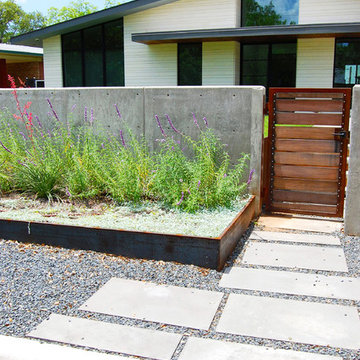
Overlooking one of the most utilized parks in Austin, TX, this residence was designed to capture views below. DRM Design Group worked closely with the architect and home builder to create a seamless transition from interior to exterior spaces. The project included a saltwater pool, privacy screen, custom entry gate, custom metal vegetable planters & benches, and an outdoor kitchen.
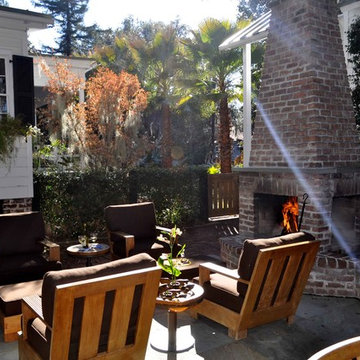
На фото: двор среднего размера на заднем дворе в классическом стиле с местом для костра и покрытием из каменной брусчатки без защиты от солнца
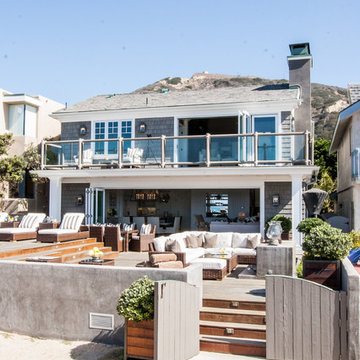
На фото: двухэтажный, серый, деревянный частный загородный дом среднего размера в морском стиле с двускатной крышей и крышей из гибкой черепицы с
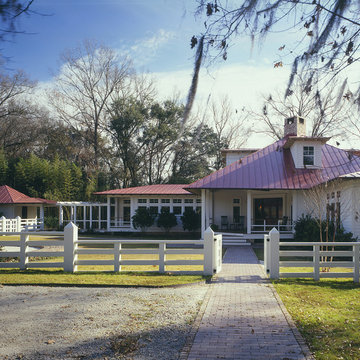
John McManus Photography
Источник вдохновения для домашнего уюта: деревянный, одноэтажный, белый дом среднего размера в стиле кантри с вальмовой крышей и металлической крышей
Источник вдохновения для домашнего уюта: деревянный, одноэтажный, белый дом среднего размера в стиле кантри с вальмовой крышей и металлической крышей
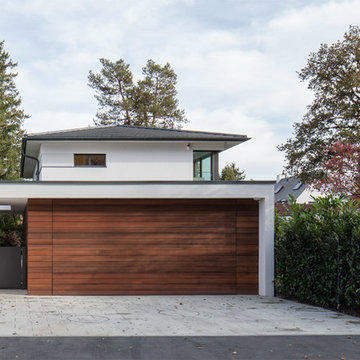
Gabriel Büchelmeier
Стильный дизайн: двухэтажный, белый дом среднего размера в современном стиле с вальмовой крышей - последний тренд
Стильный дизайн: двухэтажный, белый дом среднего размера в современном стиле с вальмовой крышей - последний тренд
Фото – интерьеры и экстерьеры среднего размера
1



















