Фото – интерьеры и экстерьеры среднего размера
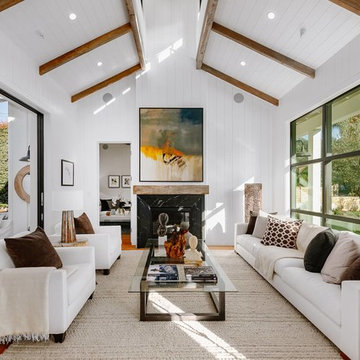
The living room of this modern farmhouse has a very open yet intimate feel to it with an operable glass wall to the left
and a wall of windows on the right. The center light shaft adds to the openness sure to stir conversation
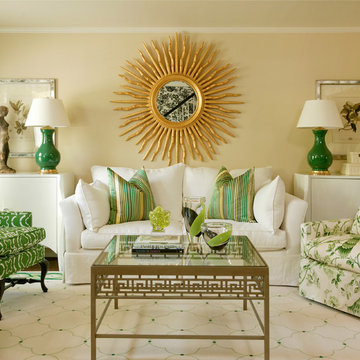
Walls are Sherwin Williams Believable Buff
Источник вдохновения для домашнего уюта: парадная, открытая гостиная комната среднего размера:: освещение в классическом стиле с бежевыми стенами без камина, телевизора
Источник вдохновения для домашнего уюта: парадная, открытая гостиная комната среднего размера:: освещение в классическом стиле с бежевыми стенами без камина, телевизора
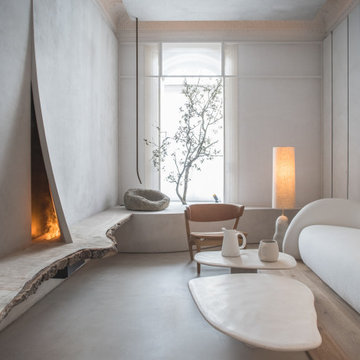
Пример оригинального дизайна: парадная, изолированная гостиная комната среднего размера в стиле модернизм с серыми стенами и серым полом

На фото: изолированная гостиная комната среднего размера в стиле неоклассика (современная классика) с белыми стенами, телевизором на стене, серым полом, с книжными шкафами и полками, полом из керамогранита, горизонтальным камином и фасадом камина из камня с

This contemporary transitional great family living room has a cozy lived-in look, but still looks crisp with fine custom made contemporary furniture made of kiln-dried Alder wood from sustainably harvested forests and hard solid maple wood with premium finishes and upholstery treatments. Stone textured fireplace wall makes a bold sleek statement in the space.
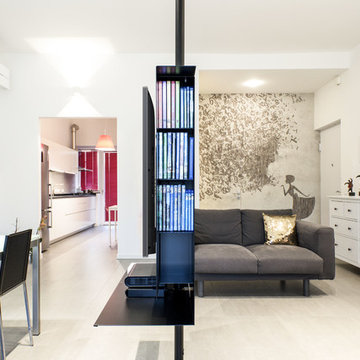
Studio Fabula
Идея дизайна: открытая гостиная комната среднего размера в современном стиле с белыми стенами, полом из керамогранита, телевизором на стене и бежевым полом без камина
Идея дизайна: открытая гостиная комната среднего размера в современном стиле с белыми стенами, полом из керамогранита, телевизором на стене и бежевым полом без камина
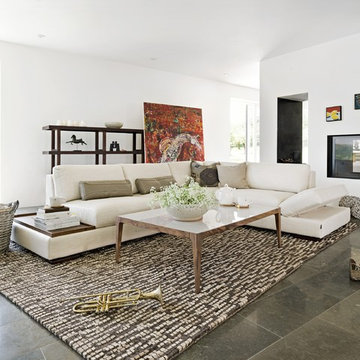
The Cartago sofa is available in a wide range of fabrics, leathers and combinations.
Стильный дизайн: изолированная гостиная комната среднего размера в скандинавском стиле с белыми стенами, двусторонним камином и серым полом - последний тренд
Стильный дизайн: изолированная гостиная комната среднего размера в скандинавском стиле с белыми стенами, двусторонним камином и серым полом - последний тренд
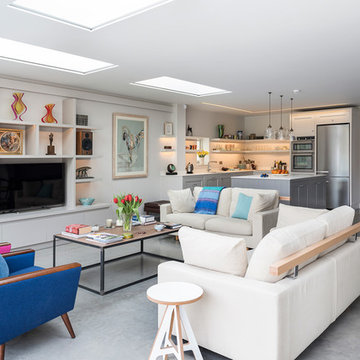
Jonathan Little Photography
Источник вдохновения для домашнего уюта: открытая гостиная комната среднего размера в стиле неоклассика (современная классика) с белыми стенами, бетонным полом, мультимедийным центром и с книжными шкафами и полками без камина
Источник вдохновения для домашнего уюта: открытая гостиная комната среднего размера в стиле неоклассика (современная классика) с белыми стенами, бетонным полом, мультимедийным центром и с книжными шкафами и полками без камина
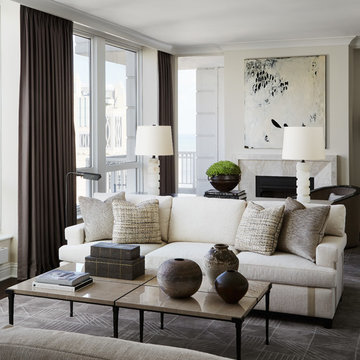
Photography: Werner Straube
На фото: парадная гостиная комната среднего размера:: освещение в стиле неоклассика (современная классика) с бежевыми стенами, стандартным камином, фасадом камина из плитки, коричневым полом и темным паркетным полом без телевизора с
На фото: парадная гостиная комната среднего размера:: освещение в стиле неоклассика (современная классика) с бежевыми стенами, стандартным камином, фасадом камина из плитки, коричневым полом и темным паркетным полом без телевизора с

Soft linen white family room with handknotted rug, white sofas and glass table.
A clean, contemporary white palette in this traditional Spanish Style home in Santa Barbara, California. Soft greys, beige, cream colored fabrics, hand knotted rugs and quiet light walls show off the beautiful thick arches between the living room and dining room. Stained wood beams, wrought iron lighting, and carved limestone fireplaces give a soft, comfortable feel for this summer home by the Pacific Ocean. White linen drapes with grass shades give warmth and texture to the great room. The kitchen features glass and white marble mosaic backsplash, white slabs of natural quartzite, and a built in banquet nook. The oak cabinets are lightened by a white wash over the stained wood, and medium brown wood plank flooring througout the home.
Project Location: Santa Barbara, California. Project designed by Maraya Interior Design. From their beautiful resort town of Ojai, they serve clients in Montecito, Hope Ranch, Malibu, Westlake and Calabasas, across the tri-county areas of Santa Barbara, Ventura and Los Angeles, south to Hidden Hills- north through Solvang and more.
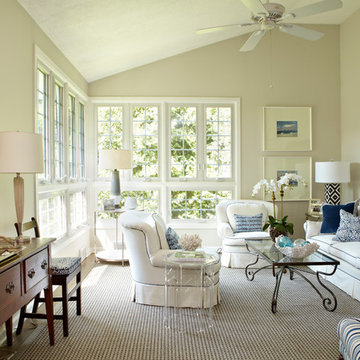
The floors were redone in a modern soft gray/brown so that the color scheme of blues/grays/whites could work. Existing upholstered pieces were reupholstered in white with navy piping. We blended some of the owners antiques with modern pieces such as the acrylic Moroccan style table that serves it's purpose without taking up too much visual space.
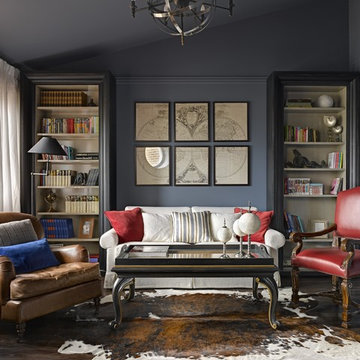
Фотограф Сергей Ананьев
Стильный дизайн: гостиная комната среднего размера в классическом стиле с с книжными шкафами и полками, серыми стенами и темным паркетным полом - последний тренд
Стильный дизайн: гостиная комната среднего размера в классическом стиле с с книжными шкафами и полками, серыми стенами и темным паркетным полом - последний тренд
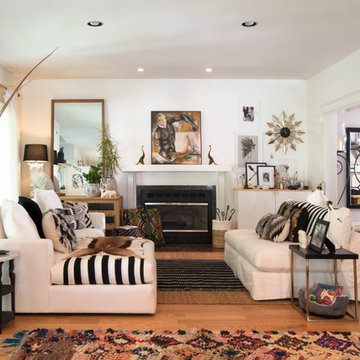
Adrienne DeRosa © 2014 Houzz Inc.
The recently redecorated living space defines a new direction for the first floor of Raymond's and Jennifer's home. Although Jennifer has always redesigned the look of their rooms every 4-5 years, this time around comes with a different perspective. "Now that [the kids] are all moved out and it is just my husband and I, I finally have had the ability to have fun with the house," Jennifer explains. "I have always redecorated every couple years, but this time has been my favorite. I can finally get rid of the clutter and stuff and find chic, fun pieces I know won't get a ball thrown through them."
Wall color: Alabaster White, Duration by Sherwin Williams; sofas: Arhaus
Photo: Adrienne DeRosa © 2014 Houzz

Down a private lane and sited on an oak studded lot, this charming Kott home has been transformed with contemporary finishes and clean line design. Vaulted ceilings create light filled spaces that open to outdoor living. Modern choices of Italian tiles combine with hardwood floors and newly installed carpets. Fireplaces in both the living and family room. Dining room with picture window to the garden. Kitchen with ample cabinetry, newer appliances and charming eat-in area. The floor plan includes a gracious upstairs master suite and two well-sized bedrooms and two full bathrooms downstairs. Solar, A/C, steel Future Roof and dual pane windows and doors all contribute to the energy efficiency of this modern design. Quality throughout allows you to move right and enjoy the convenience of a close-in location and the desirable Kentfield school district.
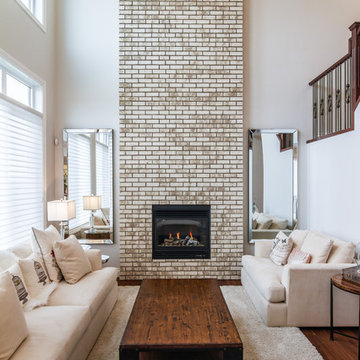
S. Darren Wonder Productions / Lifestyle Homes
На фото: открытая, парадная гостиная комната среднего размера в стиле неоклассика (современная классика) с бежевыми стенами, стандартным камином, фасадом камина из кирпича и темным паркетным полом без телевизора
На фото: открытая, парадная гостиная комната среднего размера в стиле неоклассика (современная классика) с бежевыми стенами, стандартным камином, фасадом камина из кирпича и темным паркетным полом без телевизора
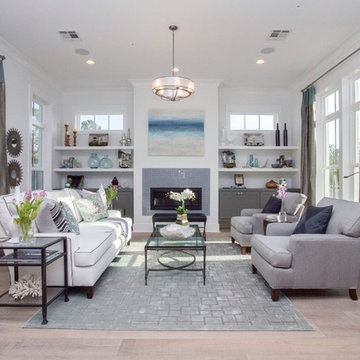
Modern Farmhouse living room
Photo by Craig Saucier
Walls, Trim, Ceiling
Benjamin Moore OC - 69 "Distant Gray"
Accent Color
Benjamin Moore 1593 "Adagio"
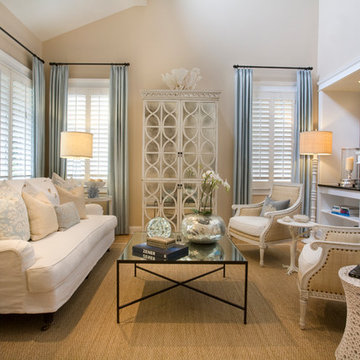
corinnecobabe.com
Свежая идея для дизайна: изолированная гостиная комната среднего размера в морском стиле с бежевыми стенами - отличное фото интерьера
Свежая идея для дизайна: изолированная гостиная комната среднего размера в морском стиле с бежевыми стенами - отличное фото интерьера
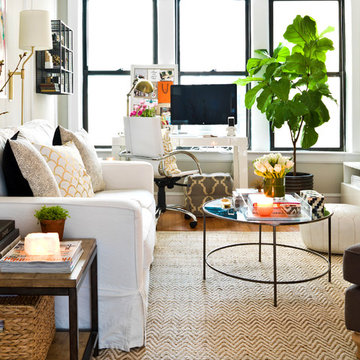
На фото: изолированная гостиная комната среднего размера в стиле фьюжн с отдельно стоящим телевизором
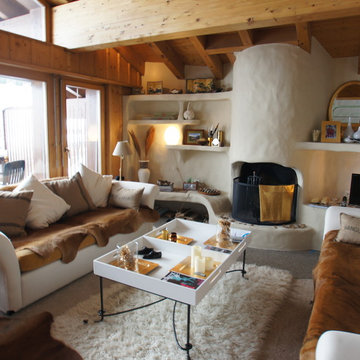
This is the home staging part before renovation!!!
Sofa covers removed to deconstructed ecru, shag carpets and tan cow hides added. Brass and gold accents
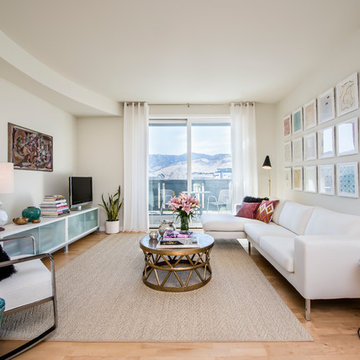
The owner of this modern loft was attracted to the idea of pastel colors and an eclectic mix of styles, but did not know if it was possible to incorporate these ideas into a modern space. With the use of subtle pastel watercolor paintings and a combination of different furniture styles, Kimberly Demmy Design was able to successfully integrate a unique mix of pieces into a timeless modern space.
Daniel O'Connor Photography
Фото – интерьеры и экстерьеры среднего размера
1


















