Фото – интерьеры и экстерьеры класса люкс

island Paint Benj Moore Kendall Charcoal
Floors- DuChateau Chateau Antique White
Стильный дизайн: открытая гостиная комната среднего размера в стиле неоклассика (современная классика) с серыми стенами, светлым паркетным полом, серым полом и ковром на полу без телевизора - последний тренд
Стильный дизайн: открытая гостиная комната среднего размера в стиле неоклассика (современная классика) с серыми стенами, светлым паркетным полом, серым полом и ковром на полу без телевизора - последний тренд
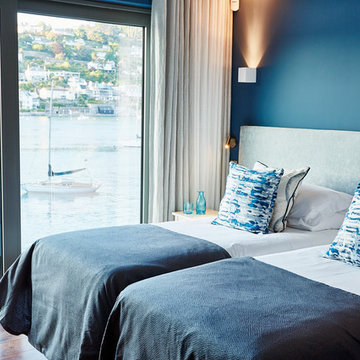
На фото: гостевая спальня среднего размера, (комната для гостей) в современном стиле с синими стенами и темным паркетным полом
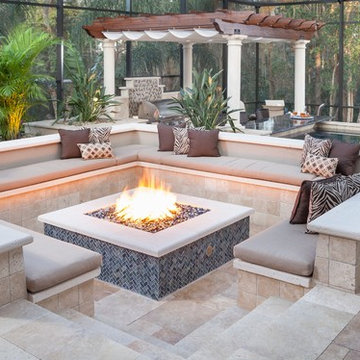
Adjacent to the television lounge is a recessed seating nook with a large stone fire pit. The uniquely designed seating delivers intimacy and comfort. with a cushioned surrounding bench adorned with custom throw pillows. The fire pit is the heart of this area providing warmth and gathering charm.
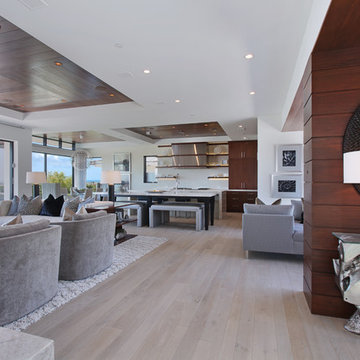
Among the many luxuries found in this home is having the perfect space to entertain. The great room has a wall of slide-away glass doors, allowing the ocean view and California sunsets to be enjoyed and appreciated. Cool shades of gray are combined with warm wood tones, creating a soft contemporary decor. The wire brushed light oak flooring is offset by planked mahogany insets in the ceiling.
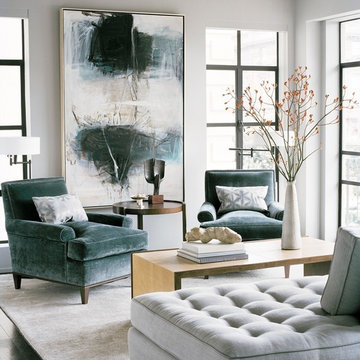
Lisa Romerein
Источник вдохновения для домашнего уюта: гостиная комната:: освещение в стиле неоклассика (современная классика) с белыми стенами без телевизора
Источник вдохновения для домашнего уюта: гостиная комната:: освещение в стиле неоклассика (современная классика) с белыми стенами без телевизора

Источник вдохновения для домашнего уюта: большой коридор в классическом стиле с бежевыми стенами, полом из керамогранита и разноцветным полом
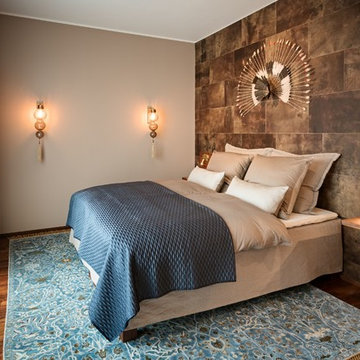
Penthouse-Fuenf_Morgen, Interior Design eines luxuriösen Penthouses in Berlin Dahlem. Wandfarben: Cooper Colours. Bio Boxspringbett von Delana Vitalwood. Husse und Zierkissen: ROMO. Konsolen: Maßanfertigungen aus massivem Nussbaum, Design by Axel Schäfer für BERLINRODEO. Lederfliesen: Alphenberg. Teppich: RUG STAR by Jürgen Dahlmanns. Leselampen: marset, Wandlampen: Heathfield. Gardinen: Indes Fuggerhaus, Saum & Viebahn. Bettwäsche: Joop, Tagesdecke: Galeries Lafayette. Teelicht: guaxs. Federschmuck: Galerie Hirschmann
Fotos: Adrian Schulz Architekturfotografie
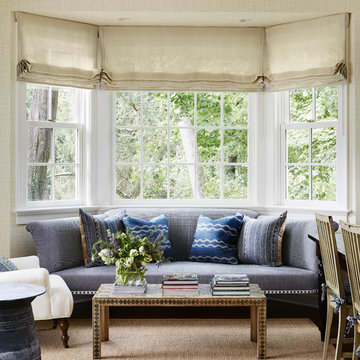
This is the wife's home office which gets used on the weekends. Right off the kitchen and family room, it's the perfect place to get some work done while still feeling a part of what's going on in the heart of the home. The custom made sofa was made to fit the bay windows perfectly. The walls are covered in a subtle grasscloth. The coffee table is a vintage piece found at an antique shop.

The living room features petrified wood fireplace surround with a salvaged driftwood mantle. Nearby, the dining room table retracts and converts into a guest bed.
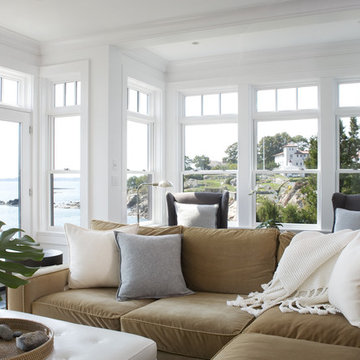
Sofa: Restoration Hardware- Maxwell Section in Velvet
Photo Credit: Sam Gray Photography
Идея дизайна: гостиная комната в стиле неоклассика (современная классика) с белыми стенами
Идея дизайна: гостиная комната в стиле неоклассика (современная классика) с белыми стенами
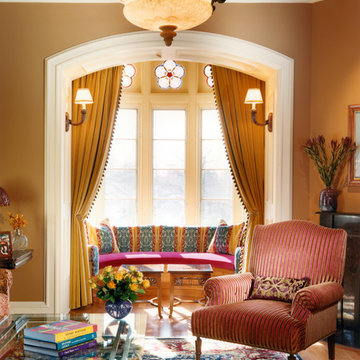
Custom designed library in 150 year old home
Источник вдохновения для домашнего уюта: гостиная комната в классическом стиле с коричневыми стенами и эркером
Источник вдохновения для домашнего уюта: гостиная комната в классическом стиле с коричневыми стенами и эркером
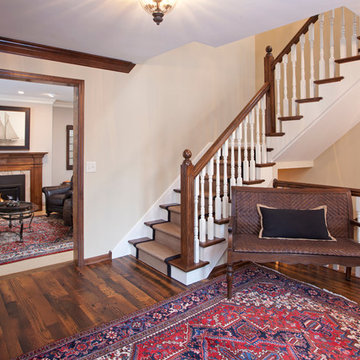
The entrance into a home plays a significant role in how a home flows and the feeling it emits. We took existing millwork and added paint grade pieces mixed with existing stained pieces to create a comfortable, warm, and inviting space. | Photography: Landmark Photography
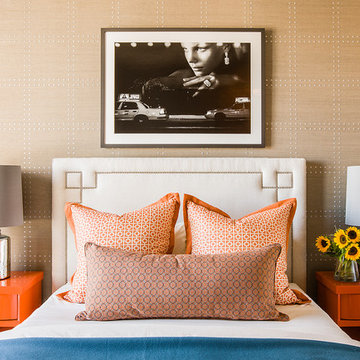
Photography by Michael J. Lee
На фото: большая гостевая спальня (комната для гостей) в современном стиле с бежевыми стенами с
На фото: большая гостевая спальня (комната для гостей) в современном стиле с бежевыми стенами с
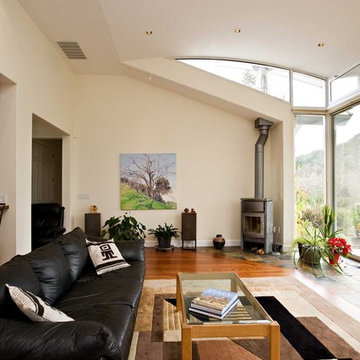
Идея дизайна: большая гостиная комната в стиле модернизм с паркетным полом среднего тона, белыми стенами, фасадом камина из камня и печью-буржуйкой
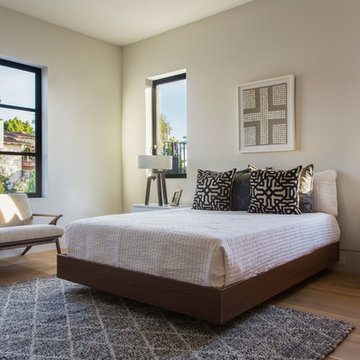
Dan Arnold Photo
Идея дизайна: большая спальня в стиле неоклассика (современная классика) с белыми стенами и паркетным полом среднего тона
Идея дизайна: большая спальня в стиле неоклассика (современная классика) с белыми стенами и паркетным полом среднего тона
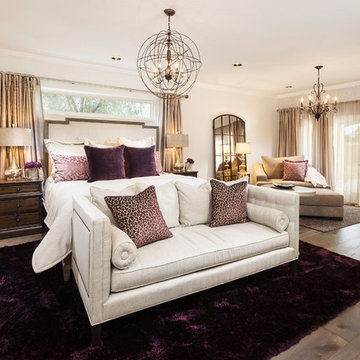
Transitional bedroom featuring a Rustic Glam style by blending weathered and worn with sparkle and glimmer. What started as a blank canvas and dark moody cave is now a light-filled serene and cozy space. Project includes: New French wood floors, clerestory window, French patio doors, recessed lighting, decorative lighting, fireplace feature wall and all custom bedding, furniture, dog bed, accessories and finishing touches designed by LMOH Home. Existing bedside tables and artwork. | Photography Joshua Caldwell.
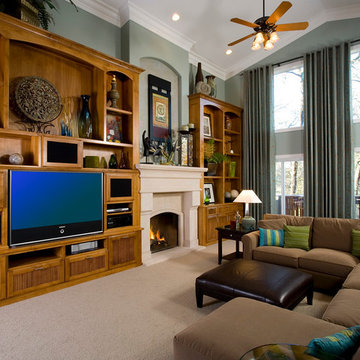
AFTER. The Mrs. bought a big screen t.v. for for her husband for Xmas. Having no where to put the t.v., he built a make shift table and put a blanket on it. Problem solved, right? Not so much. They contacted Stan and Andrea Mussman with Mussman Design to design and install new family room cabinetry, fireplace, paint, crown, drapery, paint and accessories. Whereas before the family had no space for the children's toys, now there is ample space to tuck the toys away. To see the remarkable before/after of this space, please see Mussman Design's portfolio on their website.
Photo: Russell Abraham

This Neo-prairie style home with its wide overhangs and well shaded bands of glass combines the openness of an island getaway with a “C – shaped” floor plan that gives the owners much needed privacy on a 78’ wide hillside lot. Photos by James Bruce and Merrick Ales.

The home is roughly 80 years old and had a strong character to start our design from. The home had been added onto and updated several times previously so we stripped back most of these areas in order to get back to the original house before proceeding. The addition started around the Kitchen, updating and re-organizing this space making a beautiful, simply elegant space that makes a strong statement with its barrel vault ceiling. We opened up the rest of the family living area to the kitchen and pool patio areas, making this space flow considerably better than the original house. The remainder of the house, including attic areas, was updated to be in similar character and style of the new kitchen and living areas. Additional baths were added as well as rooms for future finishing. We added a new attached garage with a covered drive that leads to rear facing garage doors. The addition spaces (including the new garage) also include a full basement underneath for future finishing – this basement connects underground to the original homes basement providing one continuous space. New balconies extend the home’s interior to the quiet, well groomed exterior. The homes additions make this project’s end result look as if it all could have been built in the 1930’s.

This Neo-prairie style home with its wide overhangs and well shaded bands of glass combines the openness of an island getaway with a “C – shaped” floor plan that gives the owners much needed privacy on a 78’ wide hillside lot. Photos by James Bruce and Merrick Ales.
Фото – интерьеры и экстерьеры класса люкс
1


















