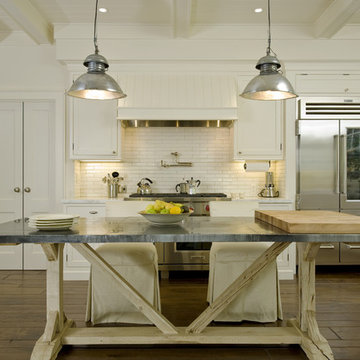Фото – интерьеры и экстерьеры класса люкс

Photography by Sean Gallagher
На фото: большой, двухэтажный, деревянный, белый дом в стиле кантри с двускатной крышей
На фото: большой, двухэтажный, деревянный, белый дом в стиле кантри с двускатной крышей
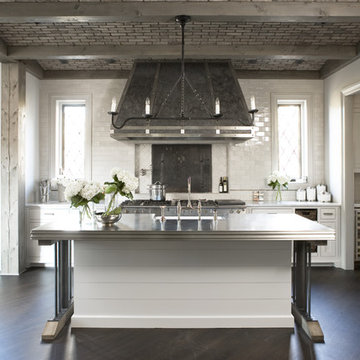
Rachael Boling Photography
Идея дизайна: большая параллельная кухня-гостиная в стиле неоклассика (современная классика) с фартуком из плитки кабанчик, техникой из нержавеющей стали, темным паркетным полом, белыми фасадами, гранитной столешницей, белым фартуком, островом и фасадами в стиле шейкер
Идея дизайна: большая параллельная кухня-гостиная в стиле неоклассика (современная классика) с фартуком из плитки кабанчик, техникой из нержавеющей стали, темным паркетным полом, белыми фасадами, гранитной столешницей, белым фартуком, островом и фасадами в стиле шейкер
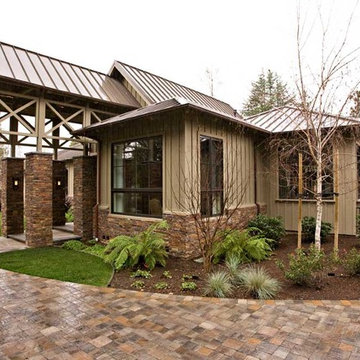
5000 square foot custom home with pool house and basement in Saratoga, CA (San Francisco Bay Area). The exterior is in a modern farmhouse style with bat on board siding and standing seam metal roof. Luxury features include Marvin Windows, copper gutters throughout, natural stone columns and wainscot, and a sweeping paver driveway. The interiors are more traditional.
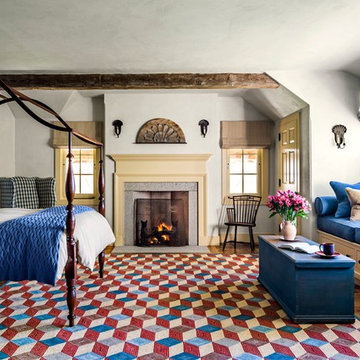
The graphic custom hooked rug of the daughter's bedroom contrasts the graceful antique poster bed.
Robert Benson Photography
Источник вдохновения для домашнего уюта: большая спальня в стиле кантри с белыми стенами, паркетным полом среднего тона, стандартным камином и фасадом камина из камня
Источник вдохновения для домашнего уюта: большая спальня в стиле кантри с белыми стенами, паркетным полом среднего тона, стандартным камином и фасадом камина из камня

Färdigt projekt:
Här är ett kök med mycket fönster och då man ville bevara ljusinsläppet valde man att inte ha några överskåp. Porslinho med bänkskiva i furu målad med svart linoljemålad. Profilerad framkant i så kallad gubbnäsa.
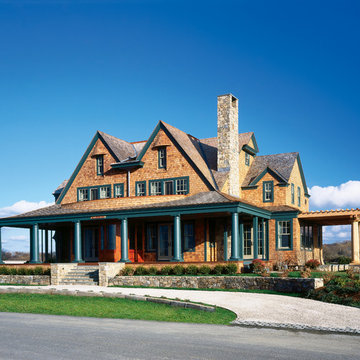
Photographer : Sam Grey
Идея дизайна: большой, двухэтажный, деревянный частный загородный дом в стиле кантри с двускатной крышей и крышей из гибкой черепицы
Идея дизайна: большой, двухэтажный, деревянный частный загородный дом в стиле кантри с двускатной крышей и крышей из гибкой черепицы

View of carriage house garage doors, observatory silo, and screened in porch overlooking the lake.
Идея дизайна: огромный, трехэтажный, деревянный, красный барнхаус (амбары) дом в стиле кантри с двускатной крышей
Идея дизайна: огромный, трехэтажный, деревянный, красный барнхаус (амбары) дом в стиле кантри с двускатной крышей
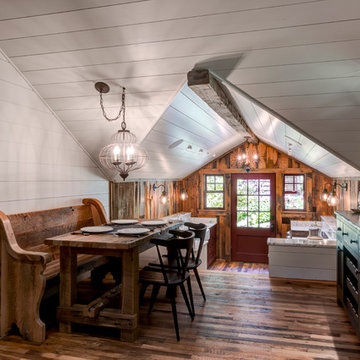
Источник вдохновения для домашнего уюта: кухня-столовая в стиле рустика с белыми стенами и темным паркетным полом
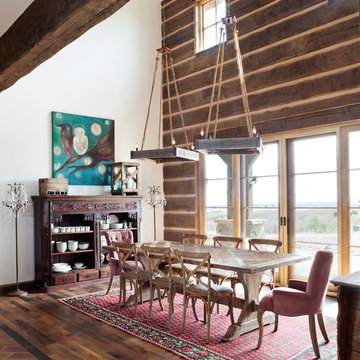
Свежая идея для дизайна: столовая в стиле рустика с белыми стенами и темным паркетным полом - отличное фото интерьера
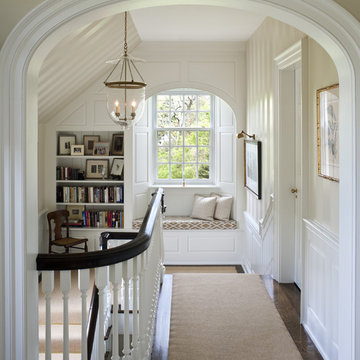
Photographer: Tom Crane
Свежая идея для дизайна: большая п-образная лестница в классическом стиле - отличное фото интерьера
Свежая идея для дизайна: большая п-образная лестница в классическом стиле - отличное фото интерьера
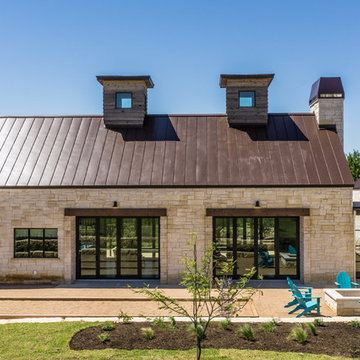
The Vineyard Farmhouse in the Peninsula at Rough Hollow. This 2017 Greater Austin Parade Home was designed and built by Jenkins Custom Homes. Cedar Siding and the Pine for the soffits and ceilings was provided by TimberTown.
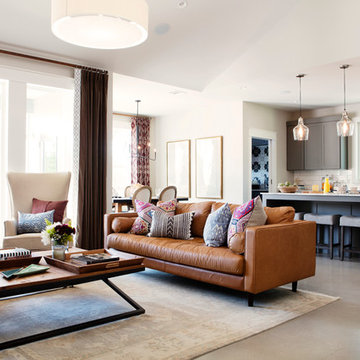
Photography by Mia Baxter
www.miabaxtersmail.com
Идея дизайна: большая открытая гостиная комната в стиле неоклассика (современная классика) с бетонным полом и серыми стенами без камина
Идея дизайна: большая открытая гостиная комната в стиле неоклассика (современная классика) с бетонным полом и серыми стенами без камина
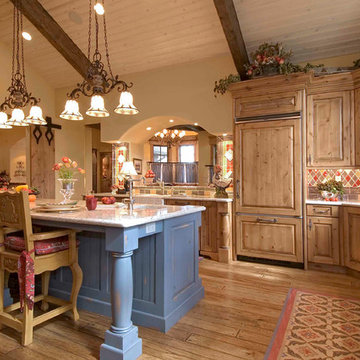
This country feel kitchen enhances the great outdoors with it's calm yet bright colors throughout the space. Having a custom tile backsplash pulls out all the earth tones throughout the kitchen.
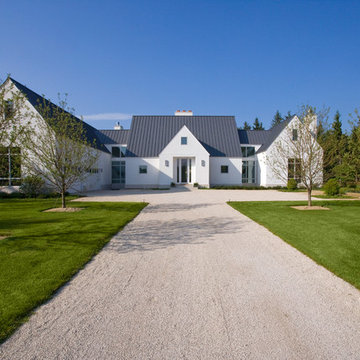
http://www.pickellbuilders.com. Photography by Linda Oyama Bryan.
Front Elevation of Contemporary European Farmhouse in White Stucco with Grey Standing Seam Metal Roof. Crushed gravel driveway.
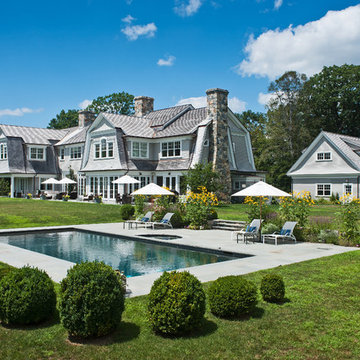
Свежая идея для дизайна: большой спортивный, прямоугольный бассейн на заднем дворе в стиле кантри с джакузи и покрытием из каменной брусчатки - отличное фото интерьера
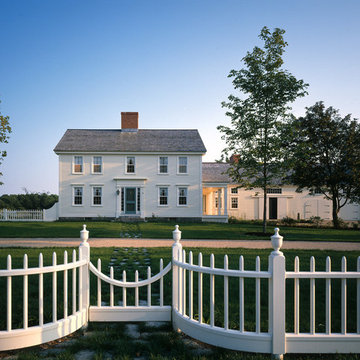
TMS Architects
На фото: двухэтажный, деревянный, белый частный загородный дом среднего размера в стиле кантри с двускатной крышей и крышей из гибкой черепицы
На фото: двухэтажный, деревянный, белый частный загородный дом среднего размера в стиле кантри с двускатной крышей и крышей из гибкой черепицы
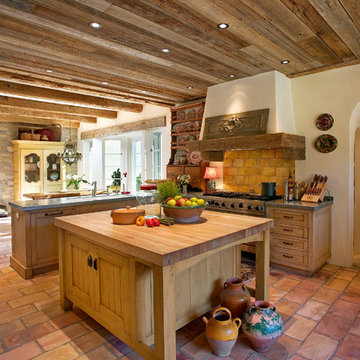
Kitchen.
На фото: огромная кухня-гостиная с фасадами в стиле шейкер, фасадами цвета дерева среднего тона, деревянной столешницей и полом из терракотовой плитки
На фото: огромная кухня-гостиная с фасадами в стиле шейкер, фасадами цвета дерева среднего тона, деревянной столешницей и полом из терракотовой плитки
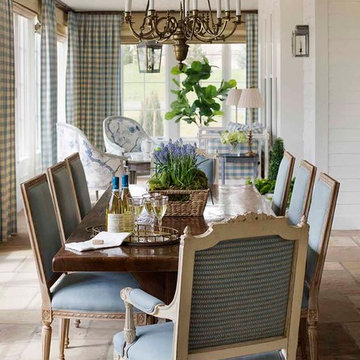
This blue and white dining room, adjacent to a sitting area, occupies a large enclosed porch. The home was newly constructed to feel like it had stood for centuries. The dining porch, which is fully enclosed was built to look like a once open porch area, complete with clapboard walls to mimic the exterior.
The 19th Century English farm table is from Ralf's antiques. The Swedish inspired Louis arm chairs, also 19th Century, are French. The solid brass chandelier is an 18th Century piece, once meant for candles, which was hard wired. Motorized grass shades, sisal rugs and limstone floors keep the space fresh and casual despite the pedigree of the pieces. All fabrics are by Schumacher.
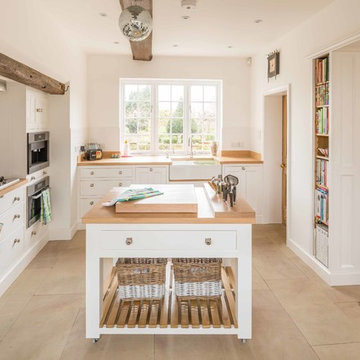
The owners of this beautiful Georgian property have been renovating for over two years with one distinct aim: to transform their house from boring bricks and mortar into an entirely original home.
They wanted a kitchen that was sleek and stylish, but entirely open to put their own personal stamp on. All the units are hand-crafted from Quebec Yellow Timber and painted in Farrow & Ball ‘White’ to create a crisp, clean canvas for this modern couple. Warm English Oak worktops inject a sense of cheer and avoid the clinical feel that can accompany white installations. This minimal kitchen is finished with chrome knobs with square backplates and Scopwick Mouldings, for extra oomph.
Special features include a floor-to-ceiling wine rack, a concealed cutlery block and a Tepan Yaki hot plate deftly hidden under a chopping board to maximize space and functionality for this couple of keen cooks.
Photo: Chris Ashwin
Фото – интерьеры и экстерьеры класса люкс
1



















