Фото – интерьеры и экстерьеры класса люкс
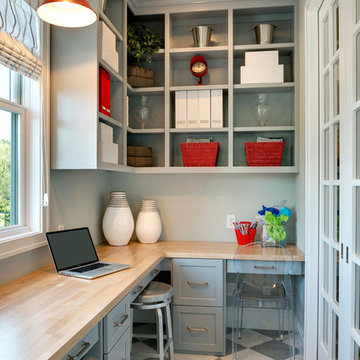
Builder: Carl M. Hansen Companies - Photo: Spacecrafting Photography
Идея дизайна: рабочее место в классическом стиле с серыми стенами, полом из линолеума и встроенным рабочим столом
Идея дизайна: рабочее место в классическом стиле с серыми стенами, полом из линолеума и встроенным рабочим столом
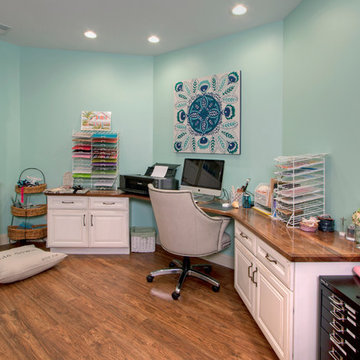
The home office portion of the gift wrapping room uses the same white maple Wellborn cabinets connected by walnut countertops. The office space was originally set up so the lady of the house had a computer and printer for her craft projects, but the man of the house finds himself (and their dog!) spending a lot of time at this station because it's inviting and inspiring.
Photo by Toby Weiss
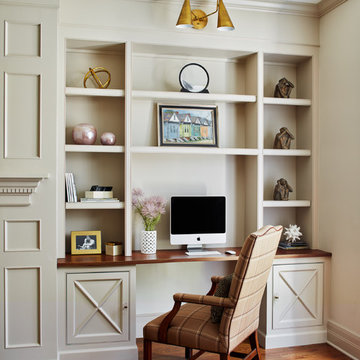
Свежая идея для дизайна: большая кухня в стиле неоклассика (современная классика) с паркетным полом среднего тона, коричневым полом, обеденным столом и островом - отличное фото интерьера

A new skylight was strategically placed above this desk nook.
Источник вдохновения для домашнего уюта: рабочее место среднего размера в средиземноморском стиле с бежевыми стенами, паркетным полом среднего тона, встроенным рабочим столом и коричневым полом
Источник вдохновения для домашнего уюта: рабочее место среднего размера в средиземноморском стиле с бежевыми стенами, паркетным полом среднего тона, встроенным рабочим столом и коричневым полом
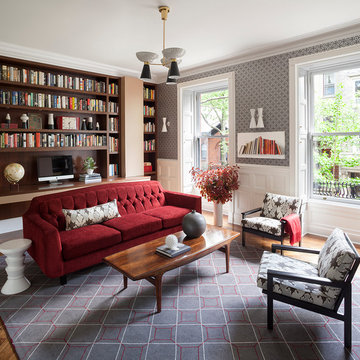
Willey Design LLC
© Robert Granoff
Стильный дизайн: рабочее место среднего размера в стиле неоклассика (современная классика) с темным паркетным полом, встроенным рабочим столом и разноцветными стенами - последний тренд
Стильный дизайн: рабочее место среднего размера в стиле неоклассика (современная классика) с темным паркетным полом, встроенным рабочим столом и разноцветными стенами - последний тренд
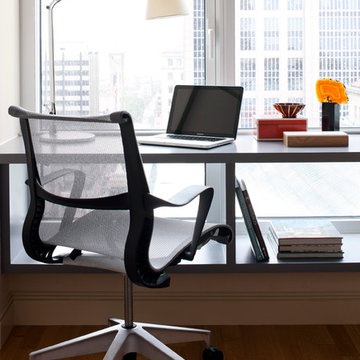
На фото: кабинет среднего размера в стиле модернизм с паркетным полом среднего тона, отдельно стоящим рабочим столом и серыми стенами с
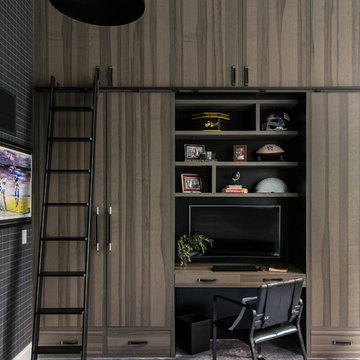
This breathtaking project by transFORM is just part of a larger renovation led by Becky Shea Design that transformed the maisonette of a historical building into a home as stylish and elegant as its owners.
Attention to detail was key in the configuration of the master closets and dressing rooms. The women’s master closet greatly elevated the aesthetic of the space with the inclusion of posh items like ostrich drawer faces, jewelry-like hardware, a dedicated shoe section, and glass doors. The boutique-inspired LED lighting system notably added a luxe look that’s both polished and functional.
The contemporary look of the men’s master closet meets office space is striking. Imported wood panels add a natural element to the design while making outstanding use of the residence’s high ceilings. A rolling ladder adds an industrial touch while granting access to the upper cabinetry of the unit.
Custom Closet/Office by transFORM
Interior Design by Becky Shea Design
Photography by Sean Litchfield Photography
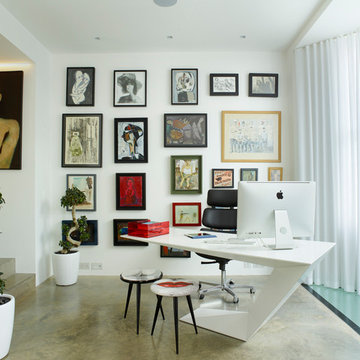
The desk has been carefully located so as to enjoy the view of Glebe Place to one side, and to the back of the rear garden via the half-landing and living room window beyond. One can also see down into the kitchen through a glass floor panel in the bay.
Photographer: Rachael Smith
Фото – интерьеры и экстерьеры класса люкс
1


















