Фото – интерьеры и экстерьеры класса люкс
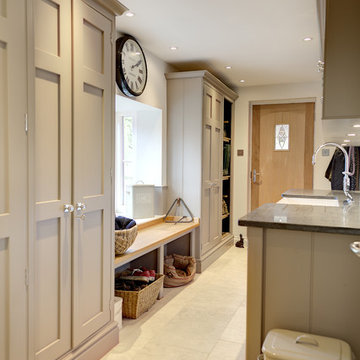
Lewis Alderson & Co. Bespoke hand-made cabinetry. Paint colours by Lewis Alderson
Источник вдохновения для домашнего уюта: огромная прачечная в классическом стиле
Источник вдохновения для домашнего уюта: огромная прачечная в классическом стиле

Roundhouse Urbo matt lacquer bespoke kitchen in Pearl Ashes 3 by Fired Earth and island in Graphite 4 by Fired Earth. Work surface in Quartzstone White 04 and on island, worktop and breakfast bar in Wholestave American Black Walnut. Splashback in colour blocked glass.

My client called me in for a "Design Perspective". She hated her floors and wanted my professional opinion. I questioned whether I should be brutally honest, and her response was "absolutely". Then truth be told, "your countertops bother me more than your floors". My client has a stunningly beautiful home and her countertops were not in "the same league". So the project scope expanded from new floors to include countertops, backsplash, plumbing fixtures and hardware. While we were at it, her overly froufrou corbels were updated along with dishwashers that "drove her crazy". Since there was plenty of "demo" in store, she elected to lower her breakfast bar to counter height at the same time to connect her nook more seamlessly with her kitchen.
The process: at our first slab warehouse stop, within ten minutes, we uncovered the most beautiful slabs of Taj Mahal ever. No need to keep looking. The slabs had perfect coloration and veining. So different from any other slab of Taj Mahal, it really ought to have its own name. Countertop selection was easy as was the subway and Arabesque backsplash tile. Polished chrome, with its blend of warm and cool tones, was the obvious choice for her plumbing fixture and hardware finish. Finding the right floor tile was what proved to be most challenging, but my client was up to the task. Several weeks of shopping and numerous samples hauled home led us to the perfect limestone.
Once her room was complete, better barstools were in order. Hancock and Moore with their huge assortment of leather colors and textures was our clear choice. The Ellie barstools selected embody the perfect blend of form and comfort.
Her new limestone flooring extends into her Butler's pantry, pool bath, powder bath and sewing room, so wait, there is still more to do.
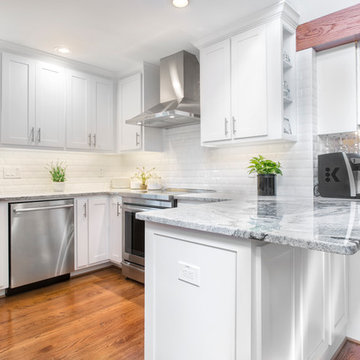
One of the most exciting times for our clients during a kitchen remodel is selecting their countertop material at the stone yard and then seeing the fabricated pieces installed in their home. It’s one thing to fall in love with the material by itself, but seeing it in place with the rest of your remodeled kitchen is truly a thrilling experience! For this project, our clients chose a beautiful 3cm Viscount white granite with intricate, unique veining. The portion they really loved featured a large dark wave swirled across the white. Our talented fabricator was able to template the granite so that this beautiful design was on display across the peninsula. The end result is a stunning, one-of-a-kind look that really accentuates the new kitchen.
Final photos by Impressia Photography.
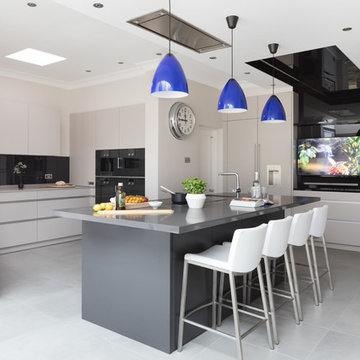
Paul Craig photography
На фото: большая кухня в современном стиле с плоскими фасадами, серыми фасадами, столешницей из кварцевого агломерата, фартуком из стекла, черной техникой, полом из керамогранита, островом, черным фартуком и серым полом
На фото: большая кухня в современном стиле с плоскими фасадами, серыми фасадами, столешницей из кварцевого агломерата, фартуком из стекла, черной техникой, полом из керамогранита, островом, черным фартуком и серым полом

Simon Devitt
На фото: открытая гостиная комната среднего размера в стиле ретро с белыми стенами, бетонным полом, угловым камином и фасадом камина из камня без телевизора
На фото: открытая гостиная комната среднего размера в стиле ретро с белыми стенами, бетонным полом, угловым камином и фасадом камина из камня без телевизора

Photosynthesis Studio
Пример оригинального дизайна: большая отдельная прачечная в стиле неоклассика (современная классика) с врезной мойкой, белыми фасадами, столешницей из кварцевого агломерата, серыми стенами, полом из керамогранита, со стиральной и сушильной машиной рядом и фасадами с утопленной филенкой
Пример оригинального дизайна: большая отдельная прачечная в стиле неоклассика (современная классика) с врезной мойкой, белыми фасадами, столешницей из кварцевого агломерата, серыми стенами, полом из керамогранита, со стиральной и сушильной машиной рядом и фасадами с утопленной филенкой
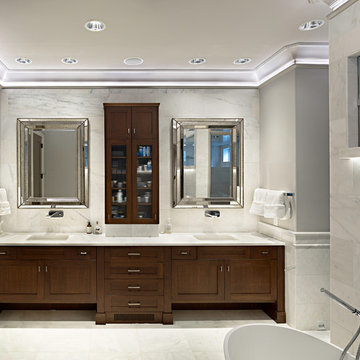
Designed by: www.elitedesigngroup.com
Built By: www.jasamgroup.com
На фото: большая главная ванная комната в современном стиле с мраморной столешницей, отдельно стоящей ванной, белой плиткой, каменной плиткой, белыми стенами, мраморным полом, фасадами в стиле шейкер, темными деревянными фасадами и врезной раковиной с
На фото: большая главная ванная комната в современном стиле с мраморной столешницей, отдельно стоящей ванной, белой плиткой, каменной плиткой, белыми стенами, мраморным полом, фасадами в стиле шейкер, темными деревянными фасадами и врезной раковиной с

Свежая идея для дизайна: большая угловая кухня в стиле модернизм с обеденным столом, двойной мойкой, фасадами в стиле шейкер, гранитной столешницей, черным фартуком, фартуком из каменной плиты, техникой из нержавеющей стали, полом из известняка, островом и белыми фасадами - отличное фото интерьера

A classic Neptune kitchen, designed by Distinctly Living and built into a wonderful Carpenter Oak extension at a riverside house in Dartmouth, South Devon. Photo Styling Jan Cadle, Colin Cadle Photography
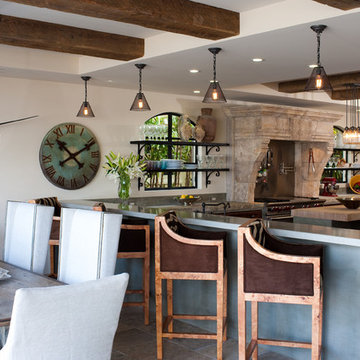
Images provided by 'Ancient Surfaces'
Product name: Antique Biblical Stone Flooring
Contacts: (212) 461-0245
Email: Sales@ancientsurfaces.com
Website: www.AncientSurfaces.com
Antique reclaimed Limestone flooring pavers unique in its blend and authenticity and rare in it's hardness and beauty.
With every footstep you take on those pavers you travel through a time portal of sorts, connecting you with past generations that have walked and lived their lives on top of it for centuries.
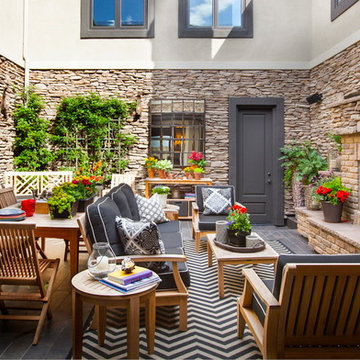
На фото: большой двор на внутреннем дворе в морском стиле с покрытием из каменной брусчатки без защиты от солнца с
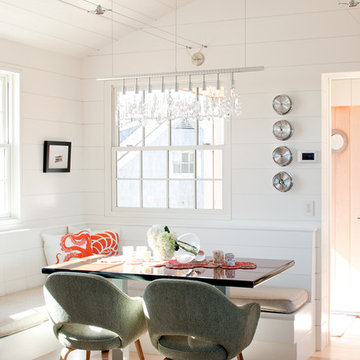
A compact dining room. The table retracts and converts into a guest bed.
Источник вдохновения для домашнего уюта: маленькая кухня-столовая в морском стиле с белыми стенами и светлым паркетным полом для на участке и в саду
Источник вдохновения для домашнего уюта: маленькая кухня-столовая в морском стиле с белыми стенами и светлым паркетным полом для на участке и в саду
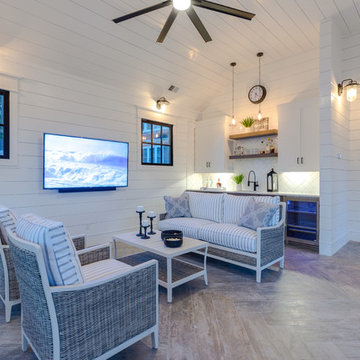
Jonathan Edwards Media
На фото: огромный естественный бассейн произвольной формы на заднем дворе в морском стиле с домиком у бассейна и покрытием из каменной брусчатки
На фото: огромный естественный бассейн произвольной формы на заднем дворе в морском стиле с домиком у бассейна и покрытием из каменной брусчатки
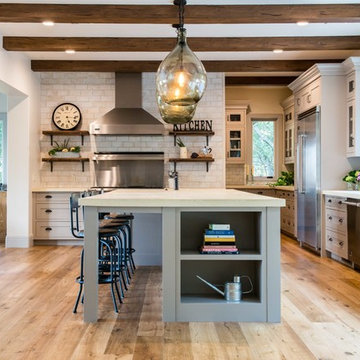
Источник вдохновения для домашнего уюта: большая угловая кухня в стиле кантри с обеденным столом, с полувстраиваемой мойкой (с передним бортиком), фасадами в стиле шейкер, серыми фасадами, столешницей из бетона, серым фартуком, фартуком из плитки кабанчик, техникой из нержавеющей стали, паркетным полом среднего тона, островом, бежевым полом и бежевой столешницей
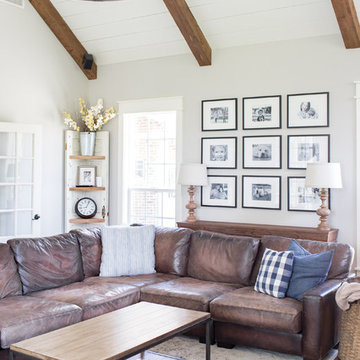
Photography by Grace Laird Photography
На фото: большая изолированная гостиная комната в стиле кантри
На фото: большая изолированная гостиная комната в стиле кантри
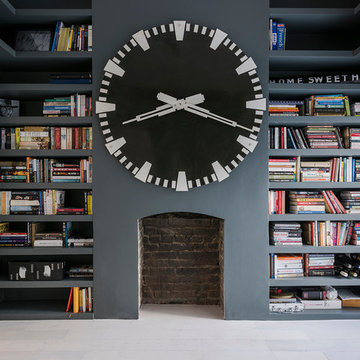
The fireplace-turned-library wall is the centre of the reading area, defined by the giant time piece.
Стильный дизайн: большой кабинет в современном стиле с серыми стенами - последний тренд
Стильный дизайн: большой кабинет в современном стиле с серыми стенами - последний тренд

The key design goal of the homeowners was to install “an extremely well-made kitchen with quality appliances that would stand the test of time”. The kitchen design had to be timeless with all aspects using the best quality materials and appliances. The new kitchen is an extension to the farmhouse and the dining area is set in a beautiful timber-framed orangery by Westbury Garden Rooms, featuring a bespoke refectory table that we constructed on site due to its size.
The project involved a major extension and remodelling project that resulted in a very large space that the homeowners were keen to utilise and include amongst other things, a walk in larder, a scullery, and a large island unit to act as the hub of the kitchen.
The design of the orangery allows light to flood in along one length of the kitchen so we wanted to ensure that light source was utilised to maximum effect. Installing the distressed mirror splashback situated behind the range cooker allows the light to reflect back over the island unit, as do the hammered nickel pendant lamps.
The sheer scale of this project, together with the exceptionally high specification of the design make this kitchen genuinely thrilling. Every element, from the polished nickel handles, to the integration of the Wolf steamer cooktop, has been precisely considered. This meticulous attention to detail ensured the kitchen design is absolutely true to the homeowners’ original design brief and utilises all the innovative expertise our years of experience have provided.

Brandis Farm House Kitchen
Источник вдохновения для домашнего уюта: большая п-образная кухня в классическом стиле с обеденным столом, с полувстраиваемой мойкой (с передним бортиком), фасадами в стиле шейкер, желтыми фасадами, гранитной столешницей, белым фартуком, фартуком из керамогранитной плитки, техникой из нержавеющей стали, паркетным полом среднего тона, островом, коричневым полом и бежевой столешницей
Источник вдохновения для домашнего уюта: большая п-образная кухня в классическом стиле с обеденным столом, с полувстраиваемой мойкой (с передним бортиком), фасадами в стиле шейкер, желтыми фасадами, гранитной столешницей, белым фартуком, фартуком из керамогранитной плитки, техникой из нержавеющей стали, паркетным полом среднего тона, островом, коричневым полом и бежевой столешницей
Фото – интерьеры и экстерьеры класса люкс
1



















