Фото – интерьеры и экстерьеры класса люкс

An industrial modern design + build project placed among the trees at the top of a hill. More projects at www.IversonSignatureHomes.com
2012 KaDa Photography

Glenn Layton Homes, Jacksonville Beach, Florida. HGTV Smart Home 2013
На фото: большая п-образная лестница в морском стиле с деревянными ступенями, подступенками из плитки и перилами из тросов
На фото: большая п-образная лестница в морском стиле с деревянными ступенями, подступенками из плитки и перилами из тросов
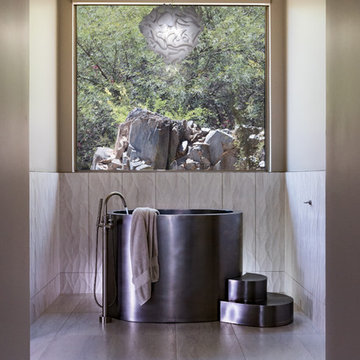
A stainless steel Japanese soaking tub and Slamp chandelier create a unique and contemporary bathing space. Three dimensional tile leads the way to the stunning desert view.

David Marlow Photography
Свежая идея для дизайна: большой прямой домашний бар в стиле рустика с мойкой, врезной мойкой, плоскими фасадами, серым фартуком, фартуком из металлической плитки, паркетным полом среднего тона, фасадами цвета дерева среднего тона, коричневым полом, серой столешницей и стеклянной столешницей - отличное фото интерьера
Свежая идея для дизайна: большой прямой домашний бар в стиле рустика с мойкой, врезной мойкой, плоскими фасадами, серым фартуком, фартуком из металлической плитки, паркетным полом среднего тона, фасадами цвета дерева среднего тона, коричневым полом, серой столешницей и стеклянной столешницей - отличное фото интерьера

Идея дизайна: большая гостиная-столовая в средиземноморском стиле с паркетным полом среднего тона, фасадом камина из камня, бежевыми стенами, стандартным камином и коричневым полом

На фото: огромный коридор: освещение в классическом стиле с серыми стенами и паркетным полом среднего тона

Идея дизайна: прямая лестница среднего размера в классическом стиле с деревянными ступенями и крашенными деревянными подступенками

The wall of maple cabinet storage is from Wellborn, New Haven style in Bleu finish. Each grandchild gets their own section of storage. The bench seating (with more storage below!) has a Formica Flax Gauze top in Glacier Java. It also serves as a sep for smaller children to reach the upper storage shelves. The festive red and white stripe pendant lights Giclee Pattern style #H1110.
Photo by Toby Weiss
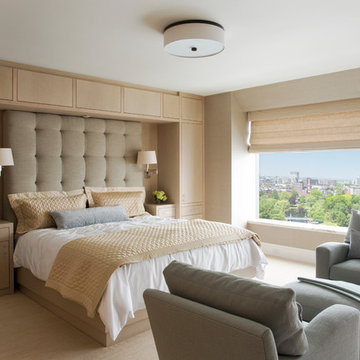
Interior Design - Lewis Interiors
Photography - Eric Roth
На фото: большая хозяйская спальня: освещение в современном стиле с бежевыми стенами и ковровым покрытием
На фото: большая хозяйская спальня: освещение в современном стиле с бежевыми стенами и ковровым покрытием
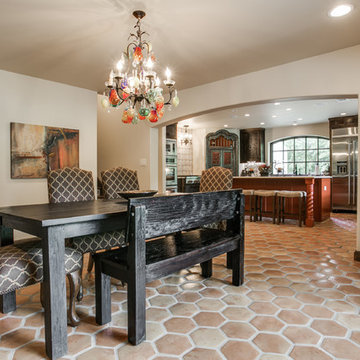
Shoot2Sell
Bella Vista Company
This home won the NARI Greater Dallas CotY Award for Entire House $750,001 to $1,000,000 in 2015.
Идея дизайна: большая гостиная-столовая в средиземноморском стиле с бежевыми стенами и полом из терракотовой плитки
Идея дизайна: большая гостиная-столовая в средиземноморском стиле с бежевыми стенами и полом из терракотовой плитки

An Organic Southwestern master bathroom with slate and snail shower.
Architect: Urban Design Associates, Lee Hutchison
Interior Designer: Bess Jones Interiors
Builder: R-Net Custom Homes
Photography: Dino Tonn

The Nelson Cigar Pendant Light in Entry of Palo Alto home reconstruction and addition gives a mid-century feel to what was originally a ranch home. Beyond the entry with a skylight is the great room with a vaulted ceiling which opens to the backyard.

Contemporary desert home with natural materials. Wood, stone and copper elements throughout the house. Floors are vein-cut travertine, walls are stacked stone or drywall with hand-painted faux finish.
Project designed by Susie Hersker’s Scottsdale interior design firm Design Directives. Design Directives is active in Phoenix, Paradise Valley, Cave Creek, Carefree, Sedona, and beyond.
For more about Design Directives, click here: https://susanherskerasid.com/
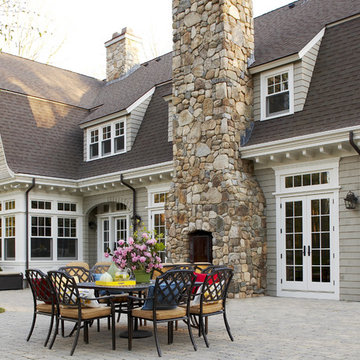
Roof Color: Weathered Wood
Siding Color: Benjamin Moore matched to C2 Paint's Wood Ash Color.
Стильный дизайн: большой двор на заднем дворе в классическом стиле с мощением тротуарной плиткой без защиты от солнца - последний тренд
Стильный дизайн: большой двор на заднем дворе в классическом стиле с мощением тротуарной плиткой без защиты от солнца - последний тренд

The design of this refined mountain home is rooted in its natural surroundings. Boasting a color palette of subtle earthy grays and browns, the home is filled with natural textures balanced with sophisticated finishes and fixtures. The open floorplan ensures visibility throughout the home, preserving the fantastic views from all angles. Furnishings are of clean lines with comfortable, textured fabrics. Contemporary accents are paired with vintage and rustic accessories.
To achieve the LEED for Homes Silver rating, the home includes such green features as solar thermal water heating, solar shading, low-e clad windows, Energy Star appliances, and native plant and wildlife habitat.
All photos taken by Rachael Boling Photography

Entrance to home showcasing a Christopher Guy sofa
Стильный дизайн: большое фойе: освещение в классическом стиле с бежевыми стенами, темным паркетным полом и одностворчатой входной дверью - последний тренд
Стильный дизайн: большое фойе: освещение в классическом стиле с бежевыми стенами, темным паркетным полом и одностворчатой входной дверью - последний тренд

Double door entry way with a metal and glass gate followed by mahogany french doors. Reclaimed French roof tiles were used to construct the flooring. The stairs made of Jerusalem stone wrap around a French crystal chandelier.
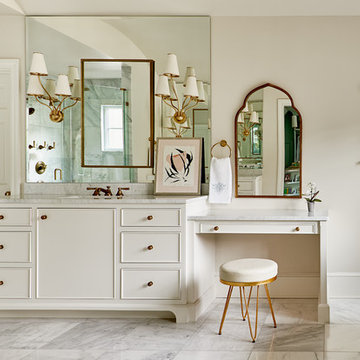
Dustin.Peck.Photography.Inc
На фото: огромная главная ванная комната в стиле неоклассика (современная классика) с отдельно стоящей ванной, открытым душем, раздельным унитазом, белой плиткой, мраморной плиткой, мраморным полом, врезной раковиной, мраморной столешницей, белым полом, душем с распашными дверями, белыми фасадами и бежевыми стенами с
На фото: огромная главная ванная комната в стиле неоклассика (современная классика) с отдельно стоящей ванной, открытым душем, раздельным унитазом, белой плиткой, мраморной плиткой, мраморным полом, врезной раковиной, мраморной столешницей, белым полом, душем с распашными дверями, белыми фасадами и бежевыми стенами с
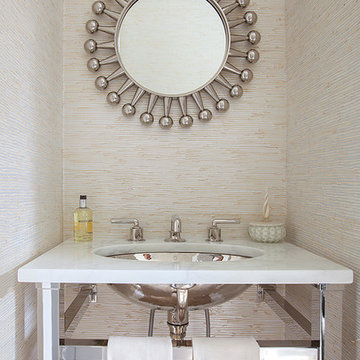
Interiors by Morris & Woodhouse Interiors LLC, Architecture by ARCHONSTRUCT LLC
© Robert Granoff
Источник вдохновения для домашнего уюта: маленький туалет в современном стиле с врезной раковиной, мраморной столешницей, бежевыми стенами и белой столешницей для на участке и в саду
Источник вдохновения для домашнего уюта: маленький туалет в современном стиле с врезной раковиной, мраморной столешницей, бежевыми стенами и белой столешницей для на участке и в саду
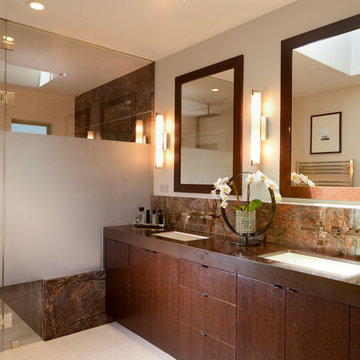
This master bathroom is a sanctuary for your mind and body. It features integrated oversized cast iron soaking tub, an oversized trench drain heated floor rain shower, all enclosed with privacy edged glass to keep the steam in while the dual steam generator is on. Note all the glass panels are imbedded in the walls/ceiling and the toilet has it's own matching enclosure. Also hidden from the view is a Robern make up station and large custom Venge closet with pull out shoe organizer!
Фото – интерьеры и экстерьеры класса люкс
1


















