Фото – интерьеры и экстерьеры класса люкс

Cream walls, trim and ceiling are featured alongside white subway tile with cream tile accents. A Venetian mirror hangs above a white porcelain pedestal sink and alongside a complementary toilet. A brushed nickel faucet and accessories contrast with the Calcutta gold floor tile, tub deck and shower shelves.
A leaded glass window, vintage milk glass ceiling light and frosted glass and brushed nickel wall light continue the crisp, clean feeling of this bright bathroom. The vintage 1920s flavor of this room reflects the original look of its elegant, sophisticated home.

With its cedar shake roof and siding, complemented by Swannanoa stone, this lakeside home conveys the Nantucket style beautifully. The overall home design promises views to be enjoyed inside as well as out with a lovely screened porch with a Chippendale railing.
Throughout the home are unique and striking features. Antique doors frame the opening into the living room from the entry. The living room is anchored by an antique mirror integrated into the overmantle of the fireplace.
The kitchen is designed for functionality with a 48” Subzero refrigerator and Wolf range. Add in the marble countertops and industrial pendants over the large island and you have a stunning area. Antique lighting and a 19th century armoire are paired with painted paneling to give an edge to the much-loved Nantucket style in the master. Marble tile and heated floors give way to an amazing stainless steel freestanding tub in the master bath.
Rachael Boling Photography
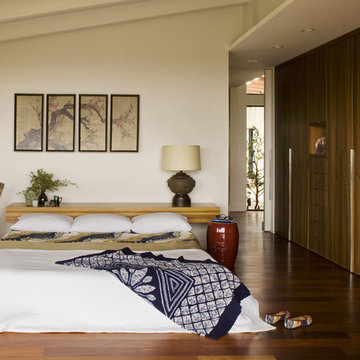
Стильный дизайн: хозяйская спальня в стиле ретро с оранжевым полом - последний тренд
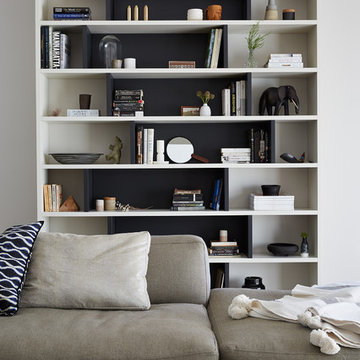
На фото: большая изолированная гостиная комната в современном стиле с серыми стенами, темным паркетным полом, стандартным камином, телевизором на стене и коричневым полом с
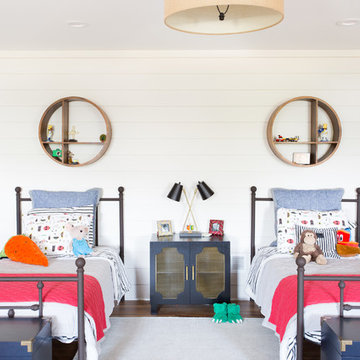
Jessica Cain © 2019 Houzz
Свежая идея для дизайна: большая нейтральная детская в морском стиле с спальным местом, белыми стенами и темным паркетным полом для ребенка от 4 до 10 лет - отличное фото интерьера
Свежая идея для дизайна: большая нейтральная детская в морском стиле с спальным местом, белыми стенами и темным паркетным полом для ребенка от 4 до 10 лет - отличное фото интерьера
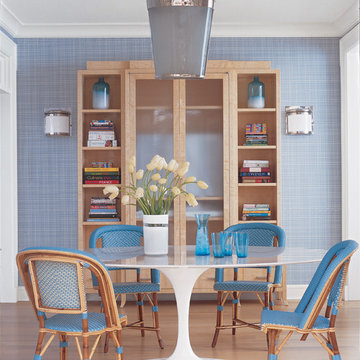
Идея дизайна: столовая в стиле неоклассика (современная классика) с синими стенами и паркетным полом среднего тона без камина

In the chef’s grade kitchen, a custom hand painted back splash created a graphically subtle backdrop that balanced the light and dark finishes in the room. Caesar Stone countertops were specified along with professional series Sub Zero and Viking stainless steel appliances.

The range hood is beautifully hidden within custom recessed cabinetry surrounded by white subway tile and white bead board layered surfaces.
Источник вдохновения для домашнего уюта: большая угловая кухня-гостиная в классическом стиле с белыми фасадами, белым фартуком, фартуком из плитки кабанчик, техникой из нержавеющей стали, с полувстраиваемой мойкой (с передним бортиком), фасадами с утопленной филенкой, столешницей из талькохлорита, паркетным полом среднего тона, островом и коричневым полом
Источник вдохновения для домашнего уюта: большая угловая кухня-гостиная в классическом стиле с белыми фасадами, белым фартуком, фартуком из плитки кабанчик, техникой из нержавеющей стали, с полувстраиваемой мойкой (с передним бортиком), фасадами с утопленной филенкой, столешницей из талькохлорита, паркетным полом среднего тона, островом и коричневым полом
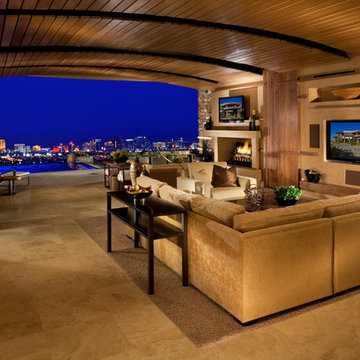
501 Studios
Стильный дизайн: большая открытая гостиная комната в современном стиле с бежевыми стенами, стандартным камином, телевизором на стене, полом из керамической плитки, фасадом камина из бетона и ковром на полу - последний тренд
Стильный дизайн: большая открытая гостиная комната в современном стиле с бежевыми стенами, стандартным камином, телевизором на стене, полом из керамической плитки, фасадом камина из бетона и ковром на полу - последний тренд
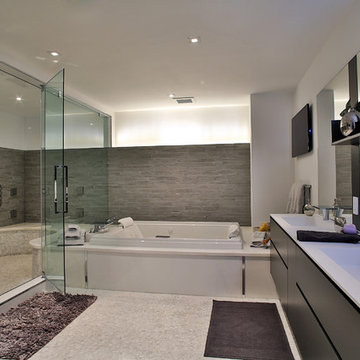
MIRIAM MOORE has a Bachelor of Fine Arts degree in Interior Design from Miami International University of Art and Design. She has been responsible for numerous residential and commercial projects and her work is featured in design publications with national circulation. Before turning her attention to interior design, Miriam worked for many years in the fashion industry, owning several high-end boutiques. Miriam is an active member of the American Society of Interior Designers (ASID).
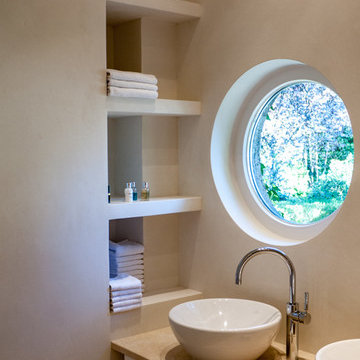
Badezimmer mit bodengleicher Dusche.
Die Wandflächen sind mit Kalkputz in einem sandigen Farbton gestaltet. Schöne Details sind das Bullaugenfenster und die eingebauten Wandregale, die ebenso mit Kalkputz bearbeitet wurden.
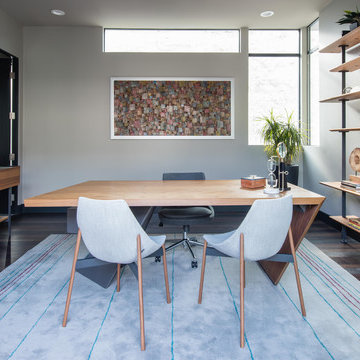
Design by Blue Heron in Partnership with Cantoni. Photos By: Stephen Morgan
For many, Las Vegas is a destination that transports you away from reality. The same can be said of the thirty-nine modern homes built in The Bluffs Community by luxury design/build firm, Blue Heron. Perched on a hillside in Southern Highlands, The Bluffs is a private gated community overlooking the Las Vegas Valley with unparalleled views of the mountains and the Las Vegas Strip. Indoor-outdoor living concepts, sustainable designs and distinctive floorplans create a modern lifestyle that makes coming home feel like a getaway.
To give potential residents a sense for what their custom home could look like at The Bluffs, Blue Heron partnered with Cantoni to furnish a model home and create interiors that would complement the Vegas Modern™ architectural style. “We were really trying to introduce something that hadn’t been seen before in our area. Our homes are so innovative, so personal and unique that it takes truly spectacular furnishings to complete their stories as well as speak to the emotions of everyone who visits our homes,” shares Kathy May, director of interior design at Blue Heron. “Cantoni has been the perfect partner in this endeavor in that, like Blue Heron, Cantoni is innovative and pushes boundaries.”
Utilizing Cantoni’s extensive portfolio, the Blue Heron Interior Design team was able to customize nearly every piece in the home to create a thoughtful and curated look for each space. “Having access to so many high-quality and diverse furnishing lines enables us to think outside the box and create unique turnkey designs for our clients with confidence,” says Kathy May, adding that the quality and one-of-a-kind feel of the pieces are unmatched.
rom the perfectly situated sectional in the downstairs family room to the unique blue velvet dining chairs, the home breathes modern elegance. “I particularly love the master bed,” says Kathy. “We had created a concept design of what we wanted it to be and worked with one of Cantoni’s longtime partners, to bring it to life. It turned out amazing and really speaks to the character of the room.”
The combination of Cantoni’s soft contemporary touch and Blue Heron’s distinctive designs are what made this project a unified experience. “The partnership really showcases Cantoni’s capabilities to manage projects like this from presentation to execution,” shares Luca Mazzolani, vice president of sales at Cantoni. “We work directly with the client to produce custom pieces like you see in this home and ensure a seamless and successful result.”
And what a stunning result it is. There was no Las Vegas luck involved in this project, just a sureness of style and service that brought together Blue Heron and Cantoni to create one well-designed home.
To learn more about Blue Heron Design Build, visit www.blueheron.com.
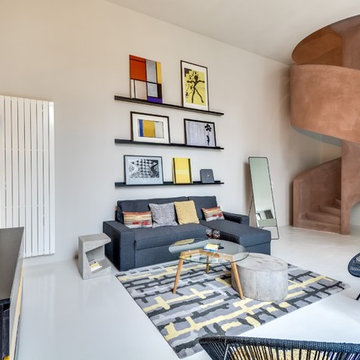
На фото: большая открытая гостиная комната в современном стиле с белыми стенами и телевизором на стене без камина с
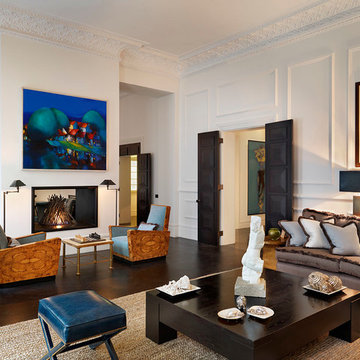
Incredible through Living room and formal reading / dining room in Kensington.
Tyler Mandic Ltd
Свежая идея для дизайна: огромная парадная, открытая гостиная комната в современном стиле с белыми стенами, темным паркетным полом, двусторонним камином и фасадом камина из камня без телевизора - отличное фото интерьера
Свежая идея для дизайна: огромная парадная, открытая гостиная комната в современном стиле с белыми стенами, темным паркетным полом, двусторонним камином и фасадом камина из камня без телевизора - отличное фото интерьера
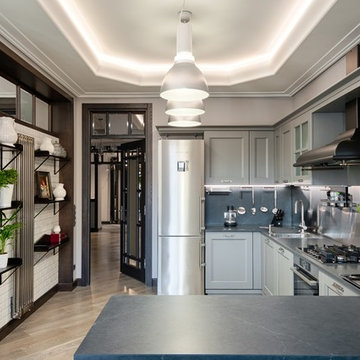
Дизайнер Молчанова Наталья, фотографии Никифоров а Константина
Стильный дизайн: большая п-образная кухня в стиле неоклассика (современная классика) с фасадами с утопленной филенкой, серыми фасадами, техникой из нержавеющей стали, светлым паркетным полом, бежевым полом, серой столешницей, фартуком цвета металлик и полуостровом - последний тренд
Стильный дизайн: большая п-образная кухня в стиле неоклассика (современная классика) с фасадами с утопленной филенкой, серыми фасадами, техникой из нержавеющей стали, светлым паркетным полом, бежевым полом, серой столешницей, фартуком цвета металлик и полуостровом - последний тренд
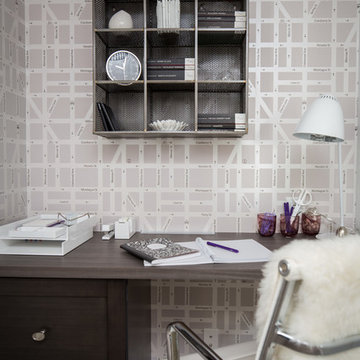
professional photography by Adrian Shellard
Свежая идея для дизайна: рабочее место в скандинавском стиле с разноцветными стенами - отличное фото интерьера
Свежая идея для дизайна: рабочее место в скандинавском стиле с разноцветными стенами - отличное фото интерьера
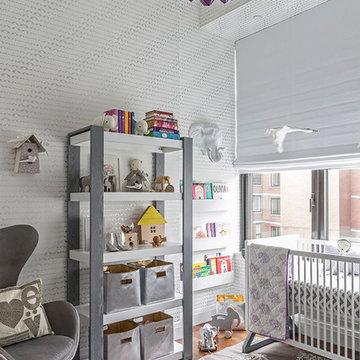
http://www.marcoriccastudio.com
Стильный дизайн: нейтральная комната для малыша в современном стиле с серыми стенами и темным паркетным полом - последний тренд
Стильный дизайн: нейтральная комната для малыша в современном стиле с серыми стенами и темным паркетным полом - последний тренд
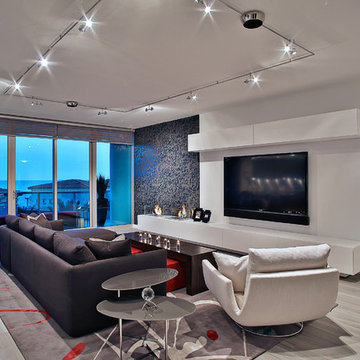
MIRIAM MOORE has a Bachelor of Fine Arts degree in Interior Design from Miami International University of Art and Design. She has been responsible for numerous residential and commercial projects and her work is featured in design publications with national circulation. Before turning her attention to interior design, Miriam worked for many years in the fashion industry, owning several high-end boutiques. Miriam is an active member of the American Society of Interior Designers (ASID).
Фото – интерьеры и экстерьеры класса люкс
1


















