Фото – интерьеры и экстерьеры класса люкс
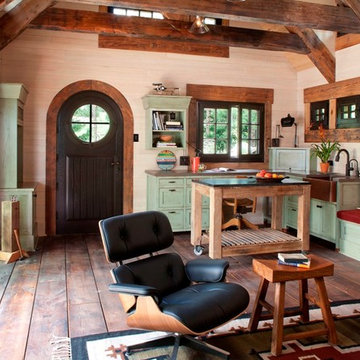
This award-winning and intimate cottage was rebuilt on the site of a deteriorating outbuilding. Doubling as a custom jewelry studio and guest retreat, the cottage’s timeless design was inspired by old National Parks rough-stone shelters that the owners had fallen in love with. A single living space boasts custom built-ins for jewelry work, a Murphy bed for overnight guests, and a stone fireplace for warmth and relaxation. A cozy loft nestles behind rustic timber trusses above. Expansive sliding glass doors open to an outdoor living terrace overlooking a serene wooded meadow.
Photos by: Emily Minton Redfield
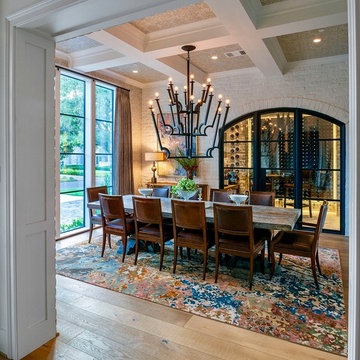
Идея дизайна: большая отдельная столовая в стиле неоклассика (современная классика) с бежевыми стенами, светлым паркетным полом и бежевым полом

The welcoming entry with the stone surrounding the large arched wood entry door, the repetitive arched trusses and warm plaster walls beckons you into the home. The antique carpets on the floor add warmth and the help to define the space.
Interior Design: Lynne Barton Bier
Architect: David Hueter
Paige Hayes - photography

Стильный дизайн: бежевый, огромный частный загородный дом в средиземноморском стиле с разными уровнями, комбинированной облицовкой, вальмовой крышей и черепичной крышей - последний тренд

The foyer has a custom door with sidelights and custom inlaid floor, setting the tone into this fabulous home on the river in Florida.
На фото: большое фойе в стиле неоклассика (современная классика) с серыми стенами, темным паркетным полом, одностворчатой входной дверью, стеклянной входной дверью, коричневым полом и потолком с обоями с
На фото: большое фойе в стиле неоклассика (современная классика) с серыми стенами, темным паркетным полом, одностворчатой входной дверью, стеклянной входной дверью, коричневым полом и потолком с обоями с

Photo by John Merkl
Пример оригинального дизайна: входная дверь среднего размера в средиземноморском стиле с белыми стенами, паркетным полом среднего тона, одностворчатой входной дверью, оранжевой входной дверью и коричневым полом
Пример оригинального дизайна: входная дверь среднего размера в средиземноморском стиле с белыми стенами, паркетным полом среднего тона, одностворчатой входной дверью, оранжевой входной дверью и коричневым полом
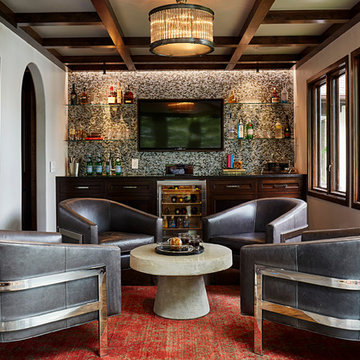
Kip Dawkins
На фото: маленький прямой домашний бар в стиле неоклассика (современная классика) с темными деревянными фасадами, разноцветным фартуком, фартуком из плитки мозаики, темным паркетным полом, барной стойкой и фасадами с утопленной филенкой для на участке и в саду
На фото: маленький прямой домашний бар в стиле неоклассика (современная классика) с темными деревянными фасадами, разноцветным фартуком, фартуком из плитки мозаики, темным паркетным полом, барной стойкой и фасадами с утопленной филенкой для на участке и в саду

Свежая идея для дизайна: большой коридор в классическом стиле с белыми стенами, мраморным полом и бежевым полом - отличное фото интерьера
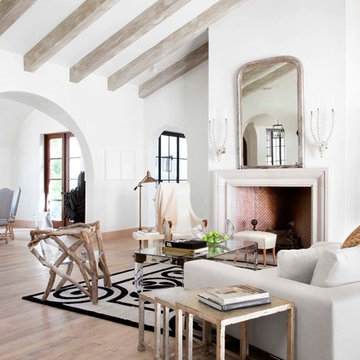
Ryann Ford
Свежая идея для дизайна: гостиная комната в средиземноморском стиле с белыми стенами, паркетным полом среднего тона и стандартным камином - отличное фото интерьера
Свежая идея для дизайна: гостиная комната в средиземноморском стиле с белыми стенами, паркетным полом среднего тона и стандартным камином - отличное фото интерьера
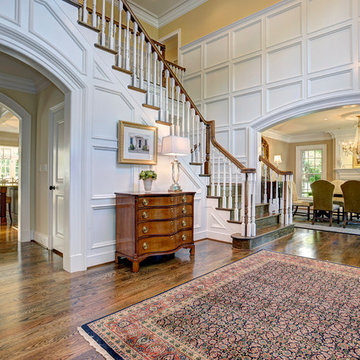
Источник вдохновения для домашнего уюта: большое фойе в классическом стиле с белыми стенами и паркетным полом среднего тона
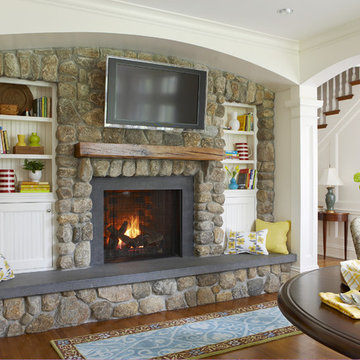
Идея дизайна: большая изолированная гостиная комната в классическом стиле с белыми стенами, паркетным полом среднего тона, стандартным камином, фасадом камина из камня, телевизором на стене и коричневым полом
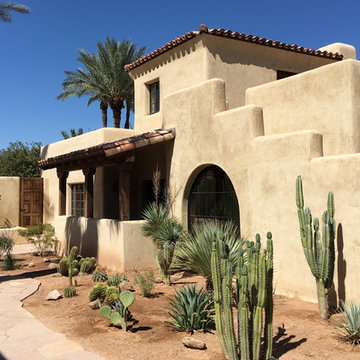
The south courtyard was re-landcape with specimen cacti selected and curated by the owner, and a new hardscape path was laid using flagstone, which was a customary hardscape material used by Robert Evans. The arched window was originally an exterior feature under an existing stairway; the arch was replaced (having been removed during the 1960s), and a arched window added to "re-enclose" the space. Several window openings which had been covered over with stucco were uncovered, and windows fitted in the restored opening. The small loggia was added, and provides a pleasant outdoor breakfast spot directly adjacent to the kitchen.
Design Architect: Gene Kniaz, Spiral Architect; General Contractor: Eric Linthicum, Linthicum Custom Builders
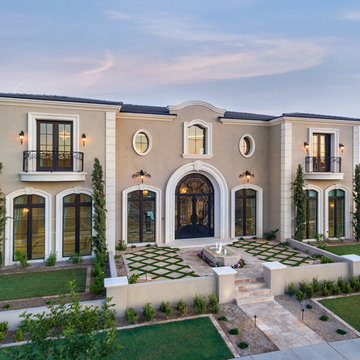
We love the arched entryway, the floor length and ox eye windows, the black roof, and the elegant fountain in front just to name a few of our favorite architectural design elements.
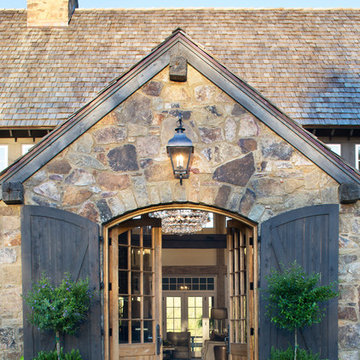
Designed to appear as a barn and function as an entertainment space and provide places for guests to stay. Once the estate is complete this will look like the barn for the property. Inspired by old stone Barns of New England we used reclaimed wood timbers and siding inside.
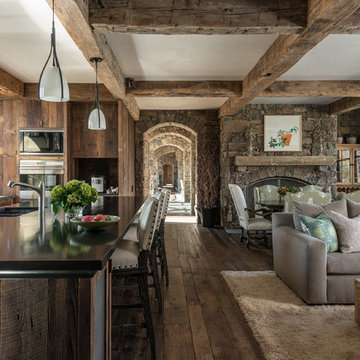
Photo Credit: JLF Architecture
Стильный дизайн: большая п-образная кухня-гостиная в стиле рустика с островом, двойной мойкой, плоскими фасадами, темными деревянными фасадами, темным паркетным полом, столешницей из акрилового камня, коричневым фартуком и техникой из нержавеющей стали - последний тренд
Стильный дизайн: большая п-образная кухня-гостиная в стиле рустика с островом, двойной мойкой, плоскими фасадами, темными деревянными фасадами, темным паркетным полом, столешницей из акрилового камня, коричневым фартуком и техникой из нержавеющей стали - последний тренд

Свежая идея для дизайна: коридор среднего размера в классическом стиле с белыми стенами и паркетным полом среднего тона - отличное фото интерьера
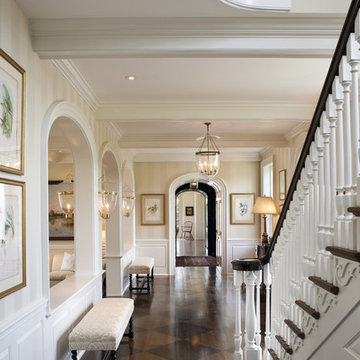
Photographer: Tom Crane
Источник вдохновения для домашнего уюта: большая прямая лестница в классическом стиле с деревянными ступенями
Источник вдохновения для домашнего уюта: большая прямая лестница в классическом стиле с деревянными ступенями

This kitchen was originally a servants kitchen. The doorway off to the left leads into a pantry and through the pantry is a large formal dining room and small formal dining room. As a servants kitchen this room had only a small kitchen table where the staff would eat. The niche that the stove is in was originally one of five chimneys. We had to hire an engineer and get approval from the Preservation Board in order to remove the chimney in order to create space for the stove.

Идея дизайна: отдельная, параллельная кухня в классическом стиле с с полувстраиваемой мойкой (с передним бортиком), фасадами в стиле шейкер, серыми фасадами, деревянной столешницей, техникой под мебельный фасад, темным паркетным полом, коричневым полом и коричневой столешницей без острова
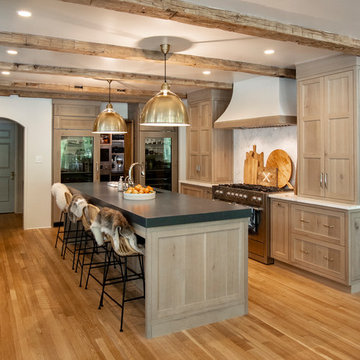
Свежая идея для дизайна: п-образная кухня среднего размера в стиле кантри с обеденным столом, врезной мойкой, фасадами в стиле шейкер, светлыми деревянными фасадами, столешницей из кварцевого агломерата, белым фартуком, фартуком из каменной плиты, техникой из нержавеющей стали, светлым паркетным полом, островом, коричневым полом и черной столешницей - отличное фото интерьера
Фото – интерьеры и экстерьеры класса люкс
1


















