Фото – интерьеры и экстерьеры с высоким бюджетом

Laundry Room with built-in cubby/locker storage
На фото: большая универсальная комната в классическом стиле с с полувстраиваемой мойкой (с передним бортиком), фасадами с декоративным кантом, бежевыми фасадами, серыми стенами, с сушильной машиной на стиральной машине, разноцветным полом и серой столешницей с
На фото: большая универсальная комната в классическом стиле с с полувстраиваемой мойкой (с передним бортиком), фасадами с декоративным кантом, бежевыми фасадами, серыми стенами, с сушильной машиной на стиральной машине, разноцветным полом и серой столешницей с

The Master Bathroom is quite a retreat for the owners and part of an elegant Master Suite. The spacious marble shower and beautiful soaking tub offer an escape for relaxation.

Photography by Eduard Hueber / archphoto
North and south exposures in this 3000 square foot loft in Tribeca allowed us to line the south facing wall with two guest bedrooms and a 900 sf master suite. The trapezoid shaped plan creates an exaggerated perspective as one looks through the main living space space to the kitchen. The ceilings and columns are stripped to bring the industrial space back to its most elemental state. The blackened steel canopy and blackened steel doors were designed to complement the raw wood and wrought iron columns of the stripped space. Salvaged materials such as reclaimed barn wood for the counters and reclaimed marble slabs in the master bathroom were used to enhance the industrial feel of the space.
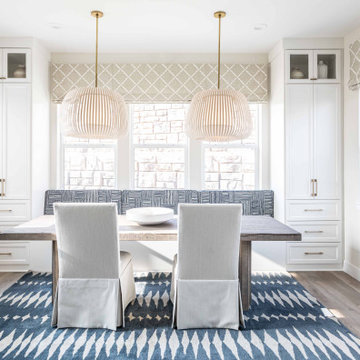
На фото: маленькая кухня-столовая в стиле неоклассика (современная классика) с светлым паркетным полом и белыми стенами без камина для на участке и в саду
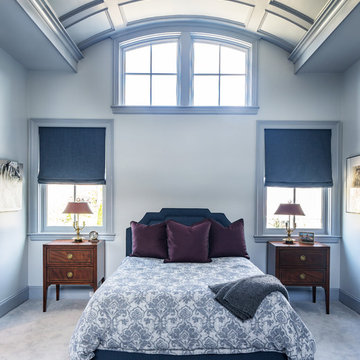
На фото: большая хозяйская спальня в классическом стиле с синими стенами, ковровым покрытием и серым полом
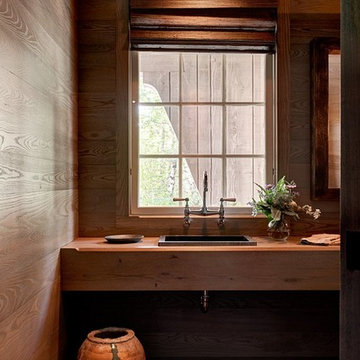
Photography by Dustin Peck
Home Design & Decor Magazine October 2016
(Urban Home)
Architecture by Ruard Veltman
Design by Cindy Smith of Circa Interiors & Antiques
Custom Cabinetry and ALL Millwork Interior and Exterior by Goodman Millwork Company
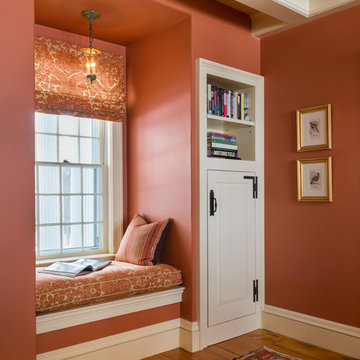
Photography - Nat Rea www.natrea.com
Идея дизайна: большое фойе в классическом стиле с красными стенами, светлым паркетным полом и коричневым полом
Идея дизайна: большое фойе в классическом стиле с красными стенами, светлым паркетным полом и коричневым полом

Linda Hall
Источник вдохновения для домашнего уюта: отдельная столовая среднего размера с синими стенами и полом из известняка без камина
Источник вдохновения для домашнего уюта: отдельная столовая среднего размера с синими стенами и полом из известняка без камина
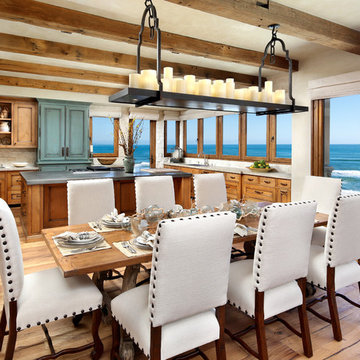
Источник вдохновения для домашнего уюта: кухня-столовая среднего размера в морском стиле с белыми стенами, паркетным полом среднего тона и коричневым полом без камина

Dino Tonn Photography
На фото: главная ванная комната среднего размера в средиземноморском стиле с фасадами с выступающей филенкой, темными деревянными фасадами, бежевой плиткой, каменной плиткой, полновстраиваемой ванной, бежевыми стенами и полом из известняка с
На фото: главная ванная комната среднего размера в средиземноморском стиле с фасадами с выступающей филенкой, темными деревянными фасадами, бежевой плиткой, каменной плиткой, полновстраиваемой ванной, бежевыми стенами и полом из известняка с

This Media Room is one of our most popular photos on Houzz and you can see why! It is comfortable and inviting, yet so sophisticated.
The vintage art is a focal point adding a splash of unexpected fun!
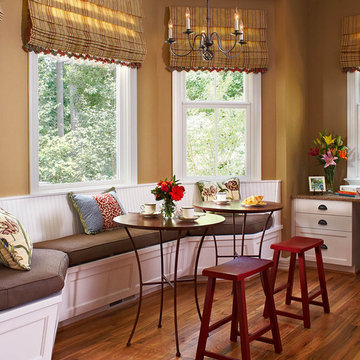
Laura Redd Interiors, removed wall and expanded the living area, created a new look for the kitchen, and created a great outdoor living space.
Пример оригинального дизайна: кухня-столовая среднего размера в классическом стиле с паркетным полом среднего тона
Пример оригинального дизайна: кухня-столовая среднего размера в классическом стиле с паркетным полом среднего тона
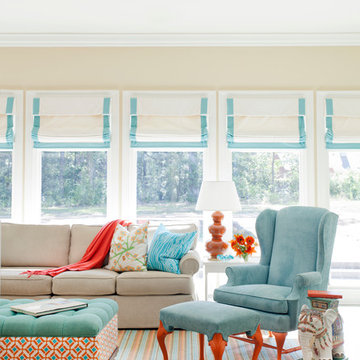
Photography - Nancy Nolan
Walls are Sherwin Williams Believable Buff
Источник вдохновения для домашнего уюта: открытая гостиная комната среднего размера в классическом стиле с бежевыми стенами и ковром на полу
Источник вдохновения для домашнего уюта: открытая гостиная комната среднего размера в классическом стиле с бежевыми стенами и ковром на полу

This kitchen features Venetian Gold Granite Counter tops, White Linen glazed custom cabinetry on the parameter and Gunstock stain on the island, the vent hood and around the stove. The Flooring is American Walnut in varying sizes. There is a natural stacked stone on as the backsplash under the hood with a travertine subway tile acting as the backsplash under the cabinetry. Two tones of wall paint were used in the kitchen. Oyster bar is found as well as Morning Fog.
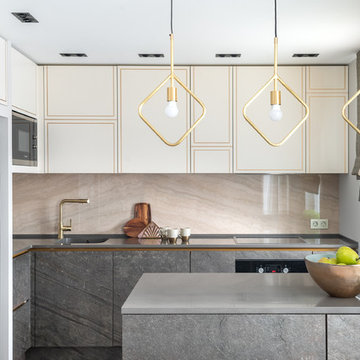
Дизайн: Ольга Назирова
Пример оригинального дизайна: угловая, светлая кухня среднего размера, со шкафом над холодильником в современном стиле с монолитной мойкой, бежевыми фасадами, столешницей из акрилового камня, бежевым фартуком, фартуком из керамогранитной плитки, серой столешницей, плоскими фасадами, черной техникой, полуостровом и двухцветным гарнитуром
Пример оригинального дизайна: угловая, светлая кухня среднего размера, со шкафом над холодильником в современном стиле с монолитной мойкой, бежевыми фасадами, столешницей из акрилового камня, бежевым фартуком, фартуком из керамогранитной плитки, серой столешницей, плоскими фасадами, черной техникой, полуостровом и двухцветным гарнитуром

360-Vip Photography - Dean Riedel
Schrader & Co - Remodeler
Стильный дизайн: гостиная комната среднего размера в стиле фьюжн с синими стенами, стандартным камином, фасадом камина из плитки, телевизором на стене, с книжными шкафами и полками и паркетным полом среднего тона - последний тренд
Стильный дизайн: гостиная комната среднего размера в стиле фьюжн с синими стенами, стандартным камином, фасадом камина из плитки, телевизором на стене, с книжными шкафами и полками и паркетным полом среднего тона - последний тренд
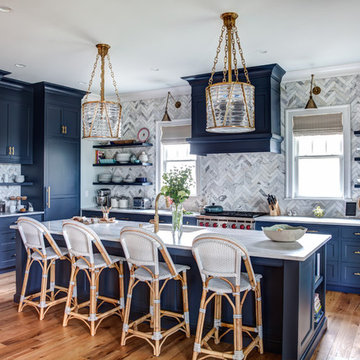
Источник вдохновения для домашнего уюта: большая кухня-гостиная в морском стиле с врезной мойкой, синими фасадами, серым фартуком, островом, фасадами с декоративным кантом, мраморной столешницей, фартуком из плитки мозаики, техникой под мебельный фасад, светлым паркетным полом и шторами на окнах
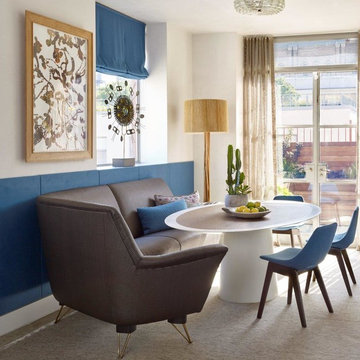
Peter Murdock
На фото: маленькая кухня-столовая в современном стиле с белыми стенами и ковровым покрытием без камина для на участке и в саду с
На фото: маленькая кухня-столовая в современном стиле с белыми стенами и ковровым покрытием без камина для на участке и в саду с
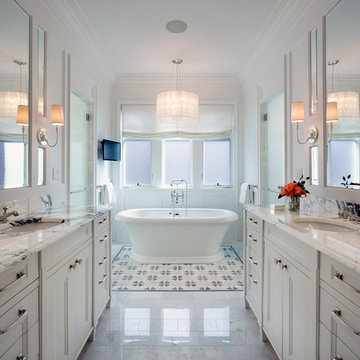
This unique city-home is designed with a center entry, flanked by formal living and dining rooms on either side. An expansive gourmet kitchen / great room spans the rear of the main floor, opening onto a terraced outdoor space comprised of more than 700SF.
The home also boasts an open, four-story staircase flooded with natural, southern light, as well as a lower level family room, four bedrooms (including two en-suite) on the second floor, and an additional two bedrooms and study on the third floor. A spacious, 500SF roof deck is accessible from the top of the staircase, providing additional outdoor space for play and entertainment.
Due to the location and shape of the site, there is a 2-car, heated garage under the house, providing direct entry from the garage into the lower level mudroom. Two additional off-street parking spots are also provided in the covered driveway leading to the garage.
Designed with family living in mind, the home has also been designed for entertaining and to embrace life's creature comforts. Pre-wired with HD Video, Audio and comprehensive low-voltage services, the home is able to accommodate and distribute any low voltage services requested by the homeowner.
This home was pre-sold during construction.
Steve Hall, Hedrich Blessing
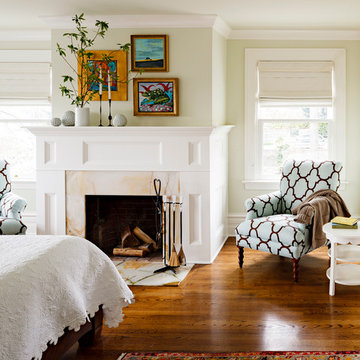
На фото: хозяйская спальня в викторианском стиле с стандартным камином, зелеными стенами, паркетным полом среднего тона и фасадом камина из камня
Фото – интерьеры и экстерьеры с высоким бюджетом
1


















