Фото – интерьеры и экстерьеры с высоким бюджетом

Interior Designer: Allard & Roberts Interior Design, Inc.
Builder: Glennwood Custom Builders
Architect: Con Dameron
Photographer: Kevin Meechan
Doors: Sun Mountain
Cabinetry: Advance Custom Cabinetry
Countertops & Fireplaces: Mountain Marble & Granite
Window Treatments: Blinds & Designs, Fletcher NC
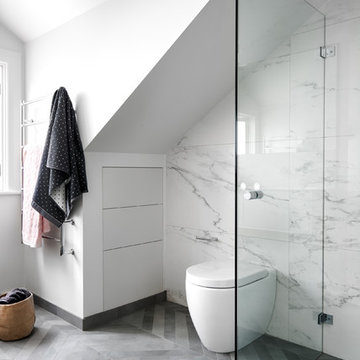
The cavity in the surrounding roof space was used for additional storage and for the in wall cistern.
Photo: Ryan Linnegar
Источник вдохновения для домашнего уюта: главная ванная комната среднего размера в современном стиле с белыми фасадами, унитазом-моноблоком, серой плиткой, керамогранитной плиткой, белыми стенами, полом из керамогранита, плоскими фасадами и открытым душем
Источник вдохновения для домашнего уюта: главная ванная комната среднего размера в современном стиле с белыми фасадами, унитазом-моноблоком, серой плиткой, керамогранитной плиткой, белыми стенами, полом из керамогранита, плоскими фасадами и открытым душем

Charles Hilton Architects, Robert Benson Photography
From grand estates, to exquisite country homes, to whole house renovations, the quality and attention to detail of a "Significant Homes" custom home is immediately apparent. Full time on-site supervision, a dedicated office staff and hand picked professional craftsmen are the team that take you from groundbreaking to occupancy. Every "Significant Homes" project represents 45 years of luxury homebuilding experience, and a commitment to quality widely recognized by architects, the press and, most of all....thoroughly satisfied homeowners. Our projects have been published in Architectural Digest 6 times along with many other publications and books. Though the lion share of our work has been in Fairfield and Westchester counties, we have built homes in Palm Beach, Aspen, Maine, Nantucket and Long Island.
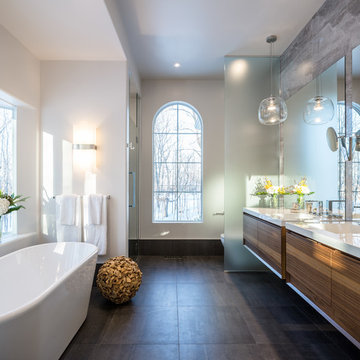
Designer: Astro Design Centre, Ottawa Canada
Photos: JVL Photography
The theme for this design was clean lines, symmetry and harmony. They played up the natural beauty surrounding the house, by enhancing the natural light and introducing new textures that would give the space a modern look. Being centred in a wooden lot, we chose to carry natural materials like walnut, marble and slate into the room. However, to add drama and contrast, the elements are juxtaposed with industrial lighting, square high-polished fixtures and a factory-style barn door.

The laundry includes a tiled feature wall and custom built cabinetry providing plenty of storage and work space.
Photography provided by Precon Living

addet madan Design
Свежая идея для дизайна: маленькая ванная комната в современном стиле с раковиной с пьедесталом, серой плиткой, цементной плиткой, бетонным полом, плоскими фасадами, светлыми деревянными фасадами, угловым душем, раздельным унитазом, серыми стенами, душевой кабиной и столешницей из искусственного камня для на участке и в саду - отличное фото интерьера
Свежая идея для дизайна: маленькая ванная комната в современном стиле с раковиной с пьедесталом, серой плиткой, цементной плиткой, бетонным полом, плоскими фасадами, светлыми деревянными фасадами, угловым душем, раздельным унитазом, серыми стенами, душевой кабиной и столешницей из искусственного камня для на участке и в саду - отличное фото интерьера

We profiled this home and it's owner on our blog: http://europeancabinets.com/efficient-modern-home-design-traditional-comforts/
ARAN Cucine cabinets from the Penelope collection in Ash Larch and Doga collection in White glossy. Countertop by Caesarstone in Blizzard.
Appliances:
Refrigerators: Thermador
Microwave: Sharp with roll-out drawer
Hood: FuturoFuturo
CoffeMaker: MIELE
SpeedOven: MIELE
Dishwasher: Thermador
Cooktop: Bertazzoni
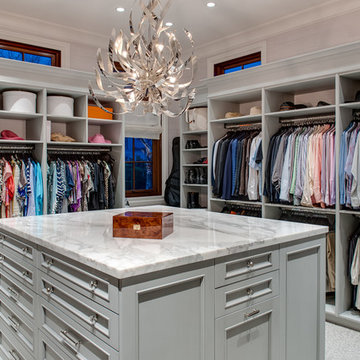
Пример оригинального дизайна: большая гардеробная комната унисекс в стиле неоклассика (современная классика) с серыми фасадами, ковровым покрытием, открытыми фасадами и серым полом
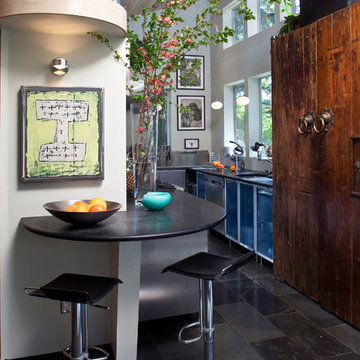
© Sam Van Fleet Photography
Пример оригинального дизайна: кухня в современном стиле с обеденным столом и стеклянными фасадами
Пример оригинального дизайна: кухня в современном стиле с обеденным столом и стеклянными фасадами
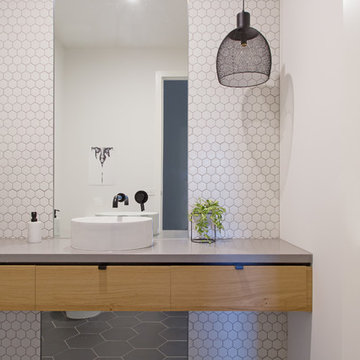
Свежая идея для дизайна: главная ванная комната среднего размера в современном стиле с плоскими фасадами, фасадами цвета дерева среднего тона, серой плиткой, белой плиткой, белыми стенами, настольной раковиной, душем над ванной, керамической плиткой, полом из керамической плитки, столешницей из бетона, серым полом, белой столешницей и зеркалом с подсветкой - отличное фото интерьера
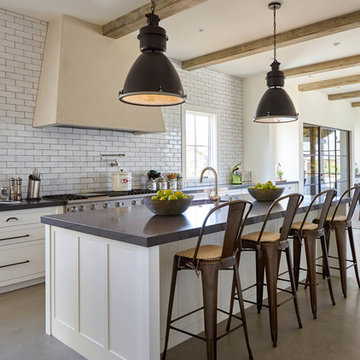
На фото: большая параллельная кухня в стиле кантри с обеденным столом, плоскими фасадами, белыми фасадами, серым фартуком, островом, врезной мойкой, столешницей из кварцевого агломерата, фартуком из плитки кабанчик, техникой из нержавеющей стали, бетонным полом и серым полом с
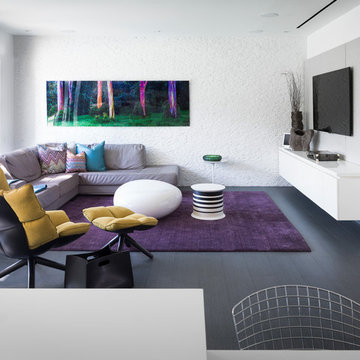
Moris Moreno Photography
Стильный дизайн: открытая гостиная комната в современном стиле с белыми стенами, телевизором на стене, темным паркетным полом и серым полом - последний тренд
Стильный дизайн: открытая гостиная комната в современном стиле с белыми стенами, телевизором на стене, темным паркетным полом и серым полом - последний тренд
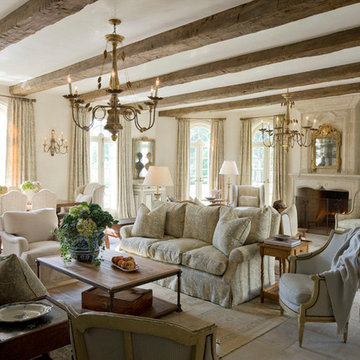
Terry Vine Photography
Стильный дизайн: большая парадная, открытая гостиная комната:: освещение с бежевыми стенами, стандартным камином, полом из сланца и фасадом камина из камня без телевизора - последний тренд
Стильный дизайн: большая парадная, открытая гостиная комната:: освещение с бежевыми стенами, стандартным камином, полом из сланца и фасадом камина из камня без телевизора - последний тренд
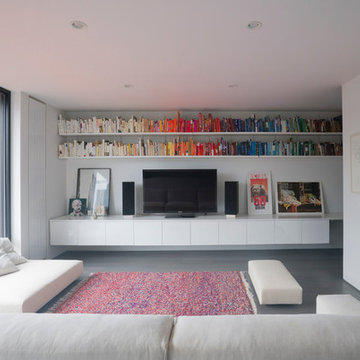
Living Room. Photo by Michael Vahrenwald
Источник вдохновения для домашнего уюта: гостиная комната среднего размера в современном стиле с с книжными шкафами и полками, белыми стенами, отдельно стоящим телевизором и серым полом
Источник вдохновения для домашнего уюта: гостиная комната среднего размера в современном стиле с с книжными шкафами и полками, белыми стенами, отдельно стоящим телевизором и серым полом
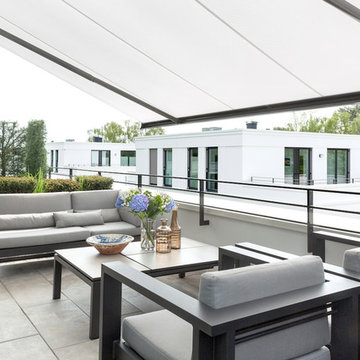
Свежая идея для дизайна: большая лоджия в современном стиле с козырьком и металлическими перилами - отличное фото интерьера
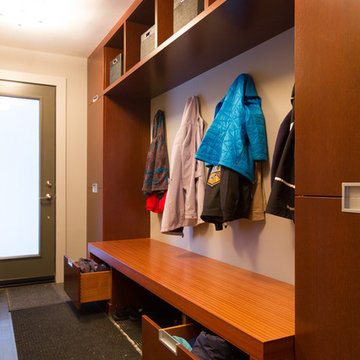
This recent project in Navan included:
new mudroom built-in, home office and media centre ,a small bathroom vanity, walk in closet, master bedroom wall paneling and bench, a bedroom media centre with lots of drawer storage,
a large ensuite vanity with make up area and upper cabinets in high gloss laquer. We also made a custom shower floor in african mahagony with natural hardoil finish.
The design for the project was done by Penny Southam. All exterior finishes are bookmatched mahagony veneers and the accent colour is a stained quartercut engineered veneer.
The inside of the cabinets features solid dovetailed mahagony drawers with the standard softclose.
This recent project in Navan included:
new mudroom built-in, home office and media centre ,a small bathroom vanity, walk in closet, master bedroom wall paneling and bench, a bedroom media centre with lots of drawer storage,
a large ensuite vanity with make up area and upper cabinets in high gloss laquer. We also made a custom shower floor in african mahagony with natural hardoil finish.
The design for the project was done by Penny Southam. All exterior finishes are bookmatched mahagony veneers and the accent colour is a stained quartercut engineered veneer.
The inside of the cabinets features solid dovetailed mahagony drawers with the standard softclose.
We just received the images from our recent project in Rockliffe Park.
This is one of those projects that shows how fantastic modern design can work in an older home.
Old and new design can not only coexist, it can transform a dated place into something new and exciting. Or as in this case can emphasize the beauty of the old and the new features of the house.
The beautifully crafted original mouldings, suddenly draw attention against the reduced design of the Wenge wall paneling.
Handwerk interiors fabricated and installed a range of beautifully crafted cabinets and other mill work items including:
custom kitchen, wall paneling, hidden powder room door, entrance closet integrated in the wall paneling, floating ensuite vanity.
All cabinets and Millwork by www.handwerk.ca
Design: Penny Southam, Ottawa
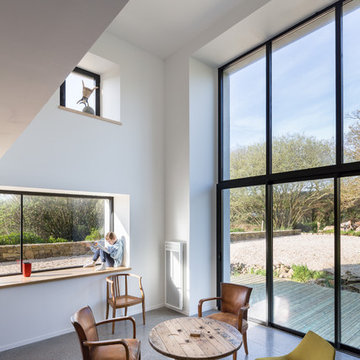
Pascal Léopold
На фото: большая открытая гостиная комната в стиле фьюжн с белыми стенами без камина, телевизора
На фото: большая открытая гостиная комната в стиле фьюжн с белыми стенами без камина, телевизора
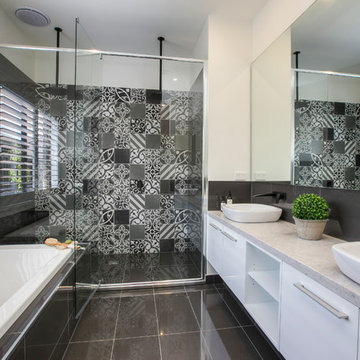
Tracii Wearne
Источник вдохновения для домашнего уюта: большая главная ванная комната в современном стиле с плоскими фасадами, белыми фасадами, накладной ванной, серой плиткой, белыми стенами, настольной раковиной, керамической плиткой, столешницей из искусственного кварца, душем в нише и серой столешницей
Источник вдохновения для домашнего уюта: большая главная ванная комната в современном стиле с плоскими фасадами, белыми фасадами, накладной ванной, серой плиткой, белыми стенами, настольной раковиной, керамической плиткой, столешницей из искусственного кварца, душем в нише и серой столешницей
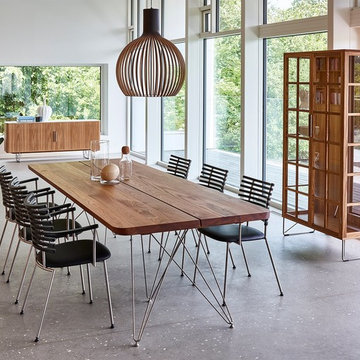
Table re repas extensible Plank de Luxe, fauteuils Tiger, vitrine China et buffet avec portes à rideaux Lloyd. Mobilier danois Naver entièrement fabriqué au Danemark
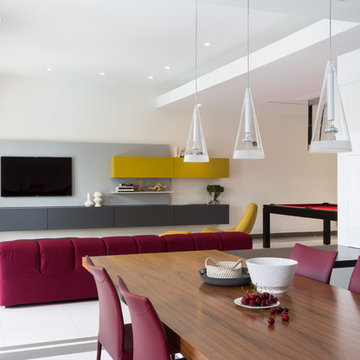
Claudia Uribe Photography
Свежая идея для дизайна: большая гостиная-столовая в современном стиле с белыми стенами и белым полом - отличное фото интерьера
Свежая идея для дизайна: большая гостиная-столовая в современном стиле с белыми стенами и белым полом - отличное фото интерьера
Фото – интерьеры и экстерьеры с высоким бюджетом
1


















