Фото – интерьеры и экстерьеры с высоким бюджетом
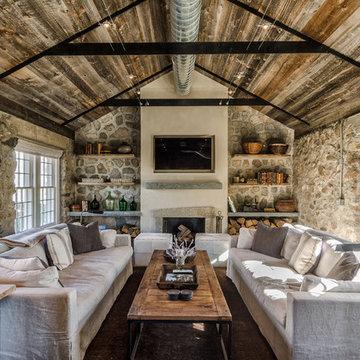
Jim Furhmann
Стильный дизайн: гостиная комната среднего размера в стиле кантри с стандартным камином и телевизором на стене - последний тренд
Стильный дизайн: гостиная комната среднего размера в стиле кантри с стандартным камином и телевизором на стене - последний тренд

John Goldstein www.JohnGoldstein.net
На фото: большая открытая гостиная комната:: освещение в классическом стиле с фасадом камина из камня, бежевыми стенами, паркетным полом среднего тона, стандартным камином, телевизором на стене и коричневым полом с
На фото: большая открытая гостиная комната:: освещение в классическом стиле с фасадом камина из камня, бежевыми стенами, паркетным полом среднего тона, стандартным камином, телевизором на стене и коричневым полом с
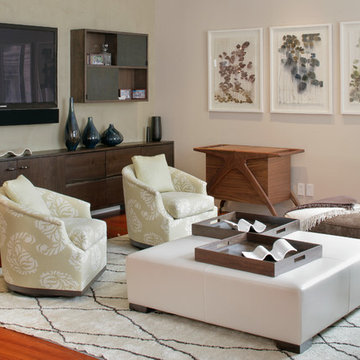
A stylish loft in Greenwich Village we designed for a lovely young family. Adorned with artwork and unique woodwork, we gave this home a modern warmth.
With tailored Holly Hunt and Dennis Miller furnishings, unique Bocci and Ralph Pucci lighting, and beautiful custom pieces, the result was a warm, textured, and sophisticated interior.
Other features include a unique black fireplace surround, custom wood block room dividers, and a stunning Joel Perlman sculpture.
Project completed by New York interior design firm Betty Wasserman Art & Interiors, which serves New York City, as well as across the tri-state area and in The Hamptons.
For more about Betty Wasserman, click here: https://www.bettywasserman.com/
To learn more about this project, click here: https://www.bettywasserman.com/spaces/macdougal-manor/
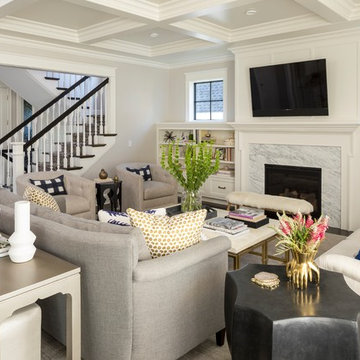
Troy Theis Photography
На фото: большая открытая гостиная комната в стиле неоклассика (современная классика) с бежевыми стенами, темным паркетным полом, стандартным камином, фасадом камина из камня, телевизором на стене и бежевым полом
На фото: большая открытая гостиная комната в стиле неоклассика (современная классика) с бежевыми стенами, темным паркетным полом, стандартным камином, фасадом камина из камня, телевизором на стене и бежевым полом

Interior Design by Sherri DuPont
Photography by Lori Hamilton
Свежая идея для дизайна: большая угловая лестница в стиле неоклассика (современная классика) с перилами из смешанных материалов, деревянными ступенями и крашенными деревянными подступенками - отличное фото интерьера
Свежая идея для дизайна: большая угловая лестница в стиле неоклассика (современная классика) с перилами из смешанных материалов, деревянными ступенями и крашенными деревянными подступенками - отличное фото интерьера

The mudroom has a tile floor to handle the mess of an entry, custom builtin bench and cubbies for storage, and a double farmhouse style sink mounted low for the little guys. Sink and fixtures by Kohler and lighting by Feiss.
Photo credit: Aaron Bunse of a2theb.com

Client's home office/study. Madeline Weinrib rug.
Photos by David Duncan Livingston
Стильный дизайн: большое рабочее место в стиле фьюжн с стандартным камином, фасадом камина из бетона, отдельно стоящим рабочим столом, бежевыми стенами, паркетным полом среднего тона и коричневым полом - последний тренд
Стильный дизайн: большое рабочее место в стиле фьюжн с стандартным камином, фасадом камина из бетона, отдельно стоящим рабочим столом, бежевыми стенами, паркетным полом среднего тона и коричневым полом - последний тренд
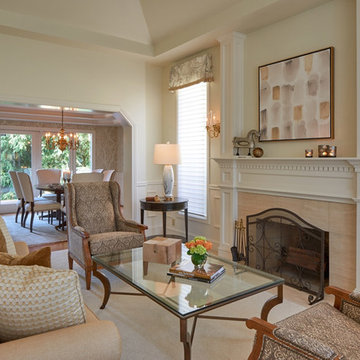
Soft earth tones of brown, gray, beige, and gold bring warmth to this clean, traditional living room. We created an inviting and elegant space using warm woods, custom fabrics, modern artwork, and chic lighting. This timeless interior design offers our clients a functional and beautiful living room, perfect to entertain guests or just have a quiet night in with the family.
Designed by Michelle Yorke Interiors who also serves Seattle’s Eastside suburbs from Mercer Island all the way through Issaquah.
For more about Michelle Yorke, click here: https://michelleyorkedesign.com/
To learn more about this project, click here: https://michelleyorkedesign.com/grousemont-estates/

Built in the 1920's, this home's kitchen was small and in desperate need of a re-do (see before pics!!). Load bearing walls prevented us from opening up the space entirely, so a compromise was made to open up a pass thru to their back entry room. The result was more than the homeowner's could have dreamed of. The extra light, space and kitchen storage turned a once dingy kitchen in to the kitchen of their dreams.

Zarrillo's Handcrafted Custom Cabinets, electric flip up door over sink. refrigerator and recycle center. Best Kitchen Award, multi level island,
Свежая идея для дизайна: огромная угловая кухня в классическом стиле с врезной мойкой, фасадами цвета дерева среднего тона, гранитной столешницей, техникой из нержавеющей стали, островом, разноцветным фартуком, фартуком из каменной плитки и паркетным полом среднего тона - отличное фото интерьера
Свежая идея для дизайна: огромная угловая кухня в классическом стиле с врезной мойкой, фасадами цвета дерева среднего тона, гранитной столешницей, техникой из нержавеющей стали, островом, разноцветным фартуком, фартуком из каменной плитки и паркетным полом среднего тона - отличное фото интерьера
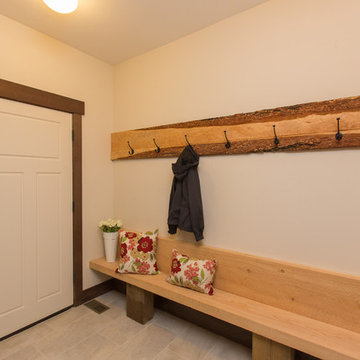
На фото: прихожая среднего размера в классическом стиле с бежевыми стенами, полом из керамической плитки и одностворчатой входной дверью с
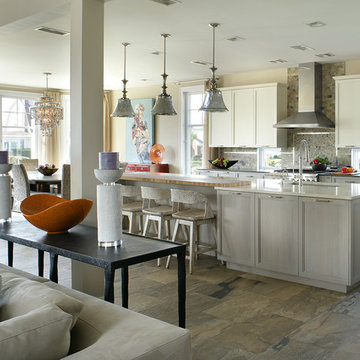
Свежая идея для дизайна: большая угловая кухня в стиле неоклассика (современная классика) с обеденным столом, фасадами с утопленной филенкой, светлыми деревянными фасадами, столешницей из кварцевого агломерата, разноцветным фартуком, техникой из нержавеющей стали, врезной мойкой, полом из керамогранита и фартуком из сланца - отличное фото интерьера
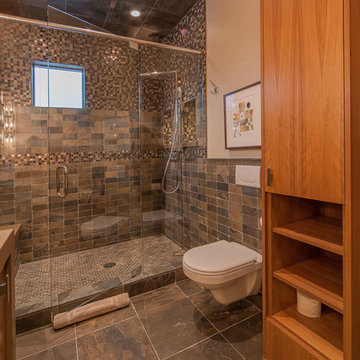
Design by: Kelly & Stone Architects
Contractor: Dover Development & Const. Cabinetry by: Fedewa Custom Works
Photo by: Tim Stone Photography
На фото: ванная комната среднего размера в современном стиле с плоскими фасадами, фасадами цвета дерева среднего тона, душем в нише, инсталляцией, коричневой плиткой, плиткой мозаикой, бежевыми стенами, полом из керамогранита, душевой кабиной, настольной раковиной, мраморной столешницей, серым полом и душем с распашными дверями с
На фото: ванная комната среднего размера в современном стиле с плоскими фасадами, фасадами цвета дерева среднего тона, душем в нише, инсталляцией, коричневой плиткой, плиткой мозаикой, бежевыми стенами, полом из керамогранита, душевой кабиной, настольной раковиной, мраморной столешницей, серым полом и душем с распашными дверями с
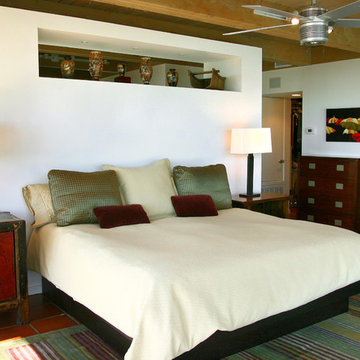
Свежая идея для дизайна: хозяйская спальня среднего размера в восточном стиле с белыми стенами и полом из терракотовой плитки без камина - отличное фото интерьера
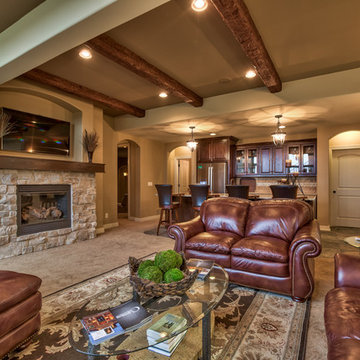
Amoura Productions
Sallie Elliott, Allied ASID
Стильный дизайн: большая открытая гостиная комната в средиземноморском стиле с бежевыми стенами, ковровым покрытием, стандартным камином, фасадом камина из камня и телевизором на стене - последний тренд
Стильный дизайн: большая открытая гостиная комната в средиземноморском стиле с бежевыми стенами, ковровым покрытием, стандартным камином, фасадом камина из камня и телевизором на стене - последний тренд

This Media Room is one of our most popular photos on Houzz and you can see why! It is comfortable and inviting, yet so sophisticated.
The vintage art is a focal point adding a splash of unexpected fun!

The homeowner of this ranch style home in Orange Park Acres wanted the Kitchen Breakfast Nook to become a large informal Dining Room that was an extension of the new Great Room. A new painted limestone effect on the used brick fireplace sets the tone for a lighter, more open and airy space. Using a bench for part of the seating helps to eliminate crowding and give a place for the grandkids to sit that can handle sticky hands. Custom designed dining chairs in a heavy duty velvet add to the luxurious feeling of the room and can be used in the adjacent Great Room for additional seating. A heavy dark iron chandelier was replaced with the lovely fixture that was hanging in another room; it's pale tones perfect for the new scheme. The window seat cushions were updated in a serviceable ostrich print taupe vinyl enhanced by rich cut velvet brocade and metallic woven pillows, making it a perfect place to sit and enjoy the outdoors. Photo by Anthony Gomez.
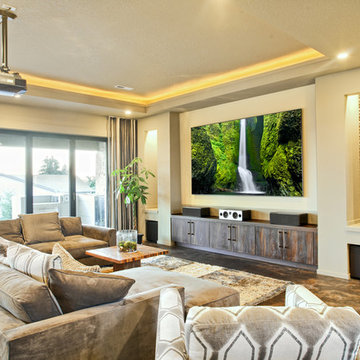
By Matthieu Govciyan Agency
Источник вдохновения для домашнего уюта: большая изолированная гостиная комната в современном стиле с бежевыми стенами
Источник вдохновения для домашнего уюта: большая изолированная гостиная комната в современном стиле с бежевыми стенами
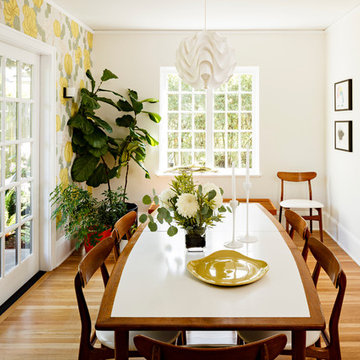
Lincoln Barbour
Стильный дизайн: отдельная столовая среднего размера в современном стиле с паркетным полом среднего тона и белыми стенами - последний тренд
Стильный дизайн: отдельная столовая среднего размера в современном стиле с паркетным полом среднего тона и белыми стенами - последний тренд

Kitchen towards sink and window.
Photography by Sharon Risedorph;
In Collaboration with designer and client Stacy Eisenmann.
For questions on this project please contact Stacy at Eisenmann Architecture. (www.eisenmannarchitecture.com)
Фото – интерьеры и экстерьеры с высоким бюджетом
1


















