Фото – интерьеры и экстерьеры с высоким бюджетом

Farmhouse style with an industrial, contemporary feel.
Идея дизайна: хозяйская спальня среднего размера: освещение в стиле кантри с зелеными стенами и ковровым покрытием
Идея дизайна: хозяйская спальня среднего размера: освещение в стиле кантри с зелеными стенами и ковровым покрытием

Our Austin design studio gave this living room a bright and modern refresh.
Project designed by Sara Barney’s Austin interior design studio BANDD DESIGN. They serve the entire Austin area and its surrounding towns, with an emphasis on Round Rock, Lake Travis, West Lake Hills, and Tarrytown.
For more about BANDD DESIGN, click here: https://bandddesign.com/
To learn more about this project, click here: https://bandddesign.com/living-room-refresh/

Источник вдохновения для домашнего уюта: большая хозяйская спальня в стиле рустика с бежевыми стенами, ковровым покрытием и тюлем без камина

Lincoln Barbour
Источник вдохновения для домашнего уюта: гостиная-столовая среднего размера в стиле ретро с бетонным полом и разноцветным полом
Источник вдохновения для домашнего уюта: гостиная-столовая среднего размера в стиле ретро с бетонным полом и разноцветным полом

A rejuvenation project of the entire first floor of approx. 1700sq.
The kitchen was completely redone and redesigned with relocation of all major appliances, construction of a new functioning island and creating a more open and airy feeling in the space.
A "window" was opened from the kitchen to the living space to create a connection and practical work area between the kitchen and the new home bar lounge that was constructed in the living space.
New dramatic color scheme was used to create a "grandness" felling when you walk in through the front door and accent wall to be designated as the TV wall.
The stairs were completely redesigned from wood banisters and carpeted steps to a minimalistic iron design combining the mid-century idea with a bit of a modern Scandinavian look.
The old family room was repurposed to be the new official dinning area with a grand buffet cabinet line, dramatic light fixture and a new minimalistic look for the fireplace with 3d white tiles.
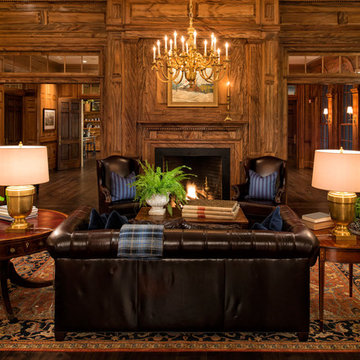
copyright 2014 Maxine Schnitzer Photography
Пример оригинального дизайна: большая изолированная, парадная гостиная комната в классическом стиле с темным паркетным полом, стандартным камином, фасадом камина из дерева, бежевыми стенами, коричневым полом и коричневым диваном без телевизора
Пример оригинального дизайна: большая изолированная, парадная гостиная комната в классическом стиле с темным паркетным полом, стандартным камином, фасадом камина из дерева, бежевыми стенами, коричневым полом и коричневым диваном без телевизора

SpaceCrafting
Свежая идея для дизайна: терраса среднего размера в стиле рустика с паркетным полом среднего тона, стандартным камином, стандартным потолком, серым полом и фасадом камина из камня - отличное фото интерьера
Свежая идея для дизайна: терраса среднего размера в стиле рустика с паркетным полом среднего тона, стандартным камином, стандартным потолком, серым полом и фасадом камина из камня - отличное фото интерьера

Meredith Heuer
Стильный дизайн: большая главная ванная комната в современном стиле с раковиной с несколькими смесителями, плоскими фасадами, светлыми деревянными фасадами, душем без бортиков, коричневой плиткой, плиткой из листового камня и полом из керамогранита - последний тренд
Стильный дизайн: большая главная ванная комната в современном стиле с раковиной с несколькими смесителями, плоскими фасадами, светлыми деревянными фасадами, душем без бортиков, коричневой плиткой, плиткой из листового камня и полом из керамогранита - последний тренд

The Eagle Harbor Cabin is located on a wooded waterfront property on Lake Superior, at the northerly edge of Michigan’s Upper Peninsula, about 300 miles northeast of Minneapolis.
The wooded 3-acre site features the rocky shoreline of Lake Superior, a lake that sometimes behaves like the ocean. The 2,000 SF cabin cantilevers out toward the water, with a 40-ft. long glass wall facing the spectacular beauty of the lake. The cabin is composed of two simple volumes: a large open living/dining/kitchen space with an open timber ceiling structure and a 2-story “bedroom tower,” with the kids’ bedroom on the ground floor and the parents’ bedroom stacked above.
The interior spaces are wood paneled, with exposed framing in the ceiling. The cabinets use PLYBOO, a FSC-certified bamboo product, with mahogany end panels. The use of mahogany is repeated in the custom mahogany/steel curvilinear dining table and in the custom mahogany coffee table. The cabin has a simple, elemental quality that is enhanced by custom touches such as the curvilinear maple entry screen and the custom furniture pieces. The cabin utilizes native Michigan hardwoods such as maple and birch. The exterior of the cabin is clad in corrugated metal siding, offset by the tall fireplace mass of Montana ledgestone at the east end.
The house has a number of sustainable or “green” building features, including 2x8 construction (40% greater insulation value); generous glass areas to provide natural lighting and ventilation; large overhangs for sun and snow protection; and metal siding for maximum durability. Sustainable interior finish materials include bamboo/plywood cabinets, linoleum floors, locally-grown maple flooring and birch paneling, and low-VOC paints.

Bonus Room
Model open everyday from 10am to 5pm
Starting in the Low $1 Millions.
Call: 760.730.9150
Visit: 1651 Oak Avenue, Carlsbad, CA 92008
Источник вдохновения для домашнего уюта: большая гостиная комната в классическом стиле с с книжными шкафами и полками, белыми стенами, ковровым покрытием и мультимедийным центром
Источник вдохновения для домашнего уюта: большая гостиная комната в классическом стиле с с книжными шкафами и полками, белыми стенами, ковровым покрытием и мультимедийным центром
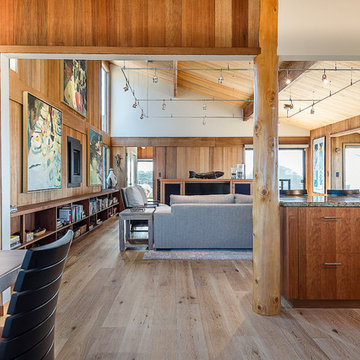
На фото: п-образная кухня среднего размера в современном стиле с обеденным столом, плоскими фасадами, фасадами цвета дерева среднего тона, гранитной столешницей, техникой из нержавеющей стали, светлым паркетным полом, полуостровом и коричневым полом с
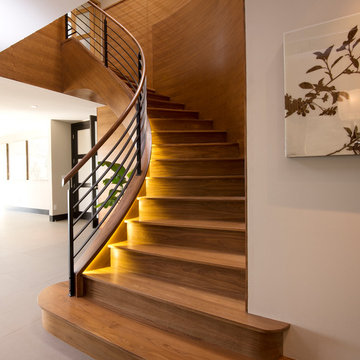
Marcie Heitzmann
На фото: изогнутая деревянная лестница среднего размера в современном стиле с деревянными ступенями с
На фото: изогнутая деревянная лестница среднего размера в современном стиле с деревянными ступенями с
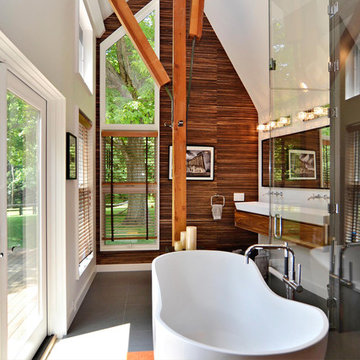
Allison Schatz
На фото: маленькая главная ванная комната в современном стиле с отдельно стоящей ванной, подвесной раковиной, плоскими фасадами, фасадами цвета дерева среднего тона, двойным душем, серой плиткой, керамогранитной плиткой, коричневыми стенами и полом из керамогранита для на участке и в саду с
На фото: маленькая главная ванная комната в современном стиле с отдельно стоящей ванной, подвесной раковиной, плоскими фасадами, фасадами цвета дерева среднего тона, двойным душем, серой плиткой, керамогранитной плиткой, коричневыми стенами и полом из керамогранита для на участке и в саду с
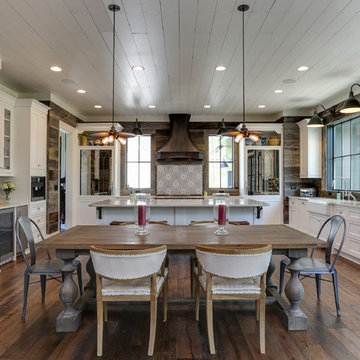
Tad Davis
Стильный дизайн: большая кухня-столовая в стиле кантри с коричневым полом и темным паркетным полом - последний тренд
Стильный дизайн: большая кухня-столовая в стиле кантри с коричневым полом и темным паркетным полом - последний тренд

Свежая идея для дизайна: большой домашний бар в морском стиле с полом из керамической плитки, бежевым полом, барной стойкой, фасадами в стиле шейкер, белыми фасадами, коричневым фартуком, фартуком из дерева и черной столешницей - отличное фото интерьера

Trent Bell
Стильный дизайн: маленькая кухня у окна в стиле рустика с гранитной столешницей, техникой из нержавеющей стали, серым полом, врезной мойкой, фасадами цвета дерева среднего тона, полуостровом, полом из сланца и мойкой у окна для на участке и в саду - последний тренд
Стильный дизайн: маленькая кухня у окна в стиле рустика с гранитной столешницей, техникой из нержавеющей стали, серым полом, врезной мойкой, фасадами цвета дерева среднего тона, полуостровом, полом из сланца и мойкой у окна для на участке и в саду - последний тренд

Jean Bai, Konstrukt Photo
Идея дизайна: открытая гостиная комната в стиле ретро с коричневыми стенами, полом из винила, белым полом, с книжными шкафами и полками, синим диваном и ковром на полу без камина, телевизора
Идея дизайна: открытая гостиная комната в стиле ретро с коричневыми стенами, полом из винила, белым полом, с книжными шкафами и полками, синим диваном и ковром на полу без камина, телевизора
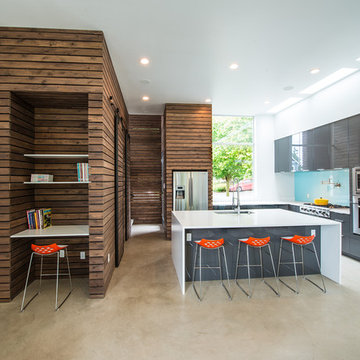
Miguel Edwards Photography
Пример оригинального дизайна: угловая, глянцевая кухня-гостиная среднего размера в современном стиле с врезной мойкой, плоскими фасадами, серыми фасадами, синим фартуком, фартуком из стекла, островом, столешницей из кварцевого агломерата, техникой из нержавеющей стали и бетонным полом
Пример оригинального дизайна: угловая, глянцевая кухня-гостиная среднего размера в современном стиле с врезной мойкой, плоскими фасадами, серыми фасадами, синим фартуком, фартуком из стекла, островом, столешницей из кварцевого агломерата, техникой из нержавеющей стали и бетонным полом
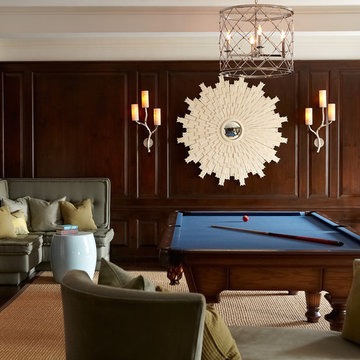
Living Room
Photos by Eric Zepeda
Источник вдохновения для домашнего уюта: большая изолированная гостиная комната в современном стиле с коричневыми стенами и ковровым покрытием
Источник вдохновения для домашнего уюта: большая изолированная гостиная комната в современном стиле с коричневыми стенами и ковровым покрытием
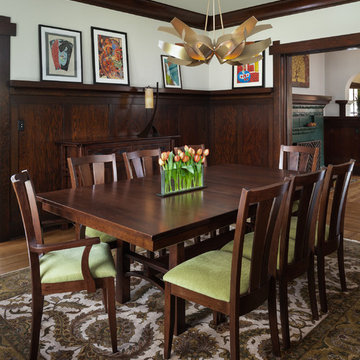
Пример оригинального дизайна: большая отдельная столовая в стиле кантри с белыми стенами и паркетным полом среднего тона
Фото – интерьеры и экстерьеры с высоким бюджетом
1


















