Фото – интерьеры и экстерьеры с высоким бюджетом

Serene master bedroom nestled in the South Carolina mountains in the Cliffs Valley. Peaceful wall color Sherwin Williams Comfort Gray (SW6205) with a cedar clad ceiling.

Свежая идея для дизайна: большая открытая, парадная гостиная комната:: освещение в современном стиле с паркетным полом среднего тона, стандартным камином, фасадом камина из камня и белыми стенами без телевизора - отличное фото интерьера

Charles Aydlett Photography
Mancuso Development
Palmer's Panorama (Twiddy house No. B987)
Outer Banks Furniture
Custom Audio
Jayne Beasley (seamstress)
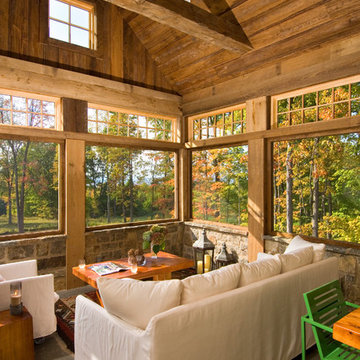
A European-California influenced Custom Home sits on a hill side with an incredible sunset view of Saratoga Lake. This exterior is finished with reclaimed Cypress, Stucco and Stone. While inside, the gourmet kitchen, dining and living areas, custom office/lounge and Witt designed and built yoga studio create a perfect space for entertaining and relaxation. Nestle in the sun soaked veranda or unwind in the spa-like master bath; this home has it all. Photos by Randall Perry Photography.

Canyon views are an integral feature of the interior of the space, with nature acting as one 'wall' of the space. Light filled master bathroom with a elegant tub and generous open shower lined with marble slabs. A floating wood vanity is capped with vessel sinks and wall mounted faucets.

Стильный дизайн: большая парадная, изолированная гостиная комната в стиле рустика с светлым паркетным полом, стандартным камином, фасадом камина из камня, телевизором на стене, бежевыми стенами, коричневым полом и ковром на полу - последний тренд

Photography: Anice Hoachlander, Hoachlander Davis Photography.
Пример оригинального дизайна: большая открытая, парадная гостиная комната в стиле ретро с паркетным полом среднего тона, белыми стенами, коричневым полом и ковром на полу без телевизора, камина
Пример оригинального дизайна: большая открытая, парадная гостиная комната в стиле ретро с паркетным полом среднего тона, белыми стенами, коричневым полом и ковром на полу без телевизора, камина

A creative space with a custom sofa in wool felt, side tables made of natural maple and steel and a desk chair designed by Mauro Lipparini. Sculpture by Renae Barnard.

Wood-Mode "Brandywine Recessed" cabinets in a Vintage Nordic White finish on Maple. Wood-Mode Oil-Rubbed Bronze Hardware. Taj Mahal Leathered Quartzite Countertops with Ogee Edges on Island and 1/8" Radius Edges on Perimeter.
Photo: John Martinelli

Jonathan Reece
Пример оригинального дизайна: терраса среднего размера в стиле рустика с паркетным полом среднего тона, стандартным потолком и коричневым полом
Пример оригинального дизайна: терраса среднего размера в стиле рустика с паркетным полом среднего тона, стандартным потолком и коричневым полом
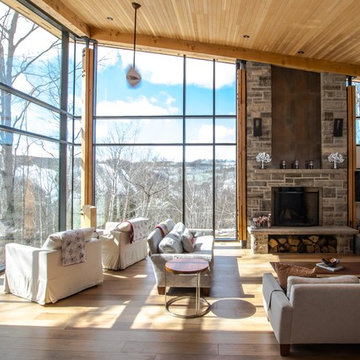
The owner of this Devil’s Glen Ski Resort chalet was determined to honour the original structure built by his father.
At the same time, a growing family created the need for an amplified space. The design for the enlarged chalet attempts to incorporate proportions and angles from the original craftsman styled structure while simultaneously taking cues from the challenging mountain site.
Stonework and timber beams create a framework for expansive glazing that affords sweeping views to the mountain, snow and sky. As a result, a new generation of skiers is engaged with the mountain and it’s community in the same way the owner’s father provided him.
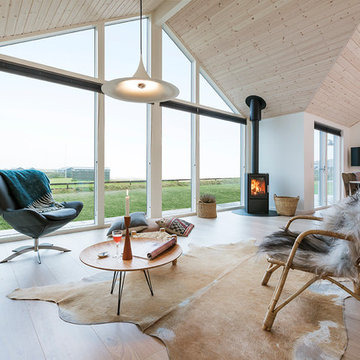
Пример оригинального дизайна: парадная, открытая гостиная комната среднего размера в скандинавском стиле с белыми стенами, деревянным полом, печью-буржуйкой, телевизором на стене и ковром на полу
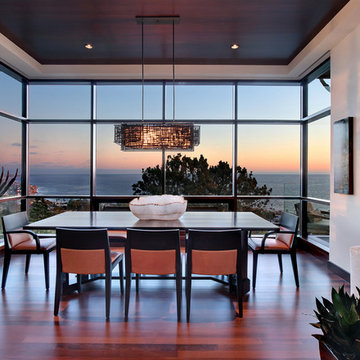
Jeri Koegal Photography
На фото: большая гостиная-столовая в современном стиле с белыми стенами, темным паркетным полом и коричневым полом без камина с
На фото: большая гостиная-столовая в современном стиле с белыми стенами, темным паркетным полом и коричневым полом без камина с

With enormous rectangular beams and round log posts, the Spanish Peaks House is a spectacular study in contrasts. Even the exterior—with horizontal log slab siding and vertical wood paneling—mixes textures and styles beautifully. An outdoor rock fireplace, built-in stone grill and ample seating enable the owners to make the most of the mountain-top setting.
Inside, the owners relied on Blue Ribbon Builders to capture the natural feel of the home’s surroundings. A massive boulder makes up the hearth in the great room, and provides ideal fireside seating. A custom-made stone replica of Lone Peak is the backsplash in a distinctive powder room; and a giant slab of granite adds the finishing touch to the home’s enviable wood, tile and granite kitchen. In the daylight basement, brushed concrete flooring adds both texture and durability.
Roger Wade

The family room has room to invite the entire family and friends for a get together. The view, fireplace and AV amenities will keep your family at home.
AMG Marketing Inc.

A contemplative space and lovely window seat
На фото: парадная, открытая гостиная комната среднего размера в современном стиле с синими стенами, светлым паркетным полом, двусторонним камином и фасадом камина из дерева без телевизора с
На фото: парадная, открытая гостиная комната среднего размера в современном стиле с синими стенами, светлым паркетным полом, двусторонним камином и фасадом камина из дерева без телевизора с
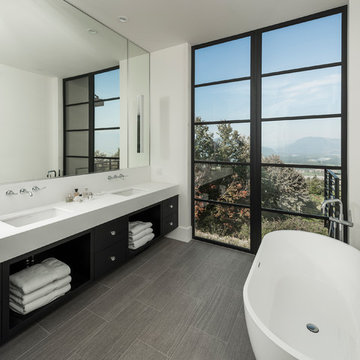
This master bath has a floating vanity and incredible views. PC Carsten Arnold
Стильный дизайн: большая главная ванная комната в современном стиле с плоскими фасадами, черными фасадами, отдельно стоящей ванной, белыми стенами, полом из керамогранита, врезной раковиной, серым полом и белой столешницей - последний тренд
Стильный дизайн: большая главная ванная комната в современном стиле с плоскими фасадами, черными фасадами, отдельно стоящей ванной, белыми стенами, полом из керамогранита, врезной раковиной, серым полом и белой столешницей - последний тренд
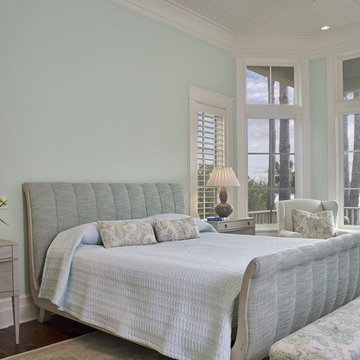
Идея дизайна: хозяйская спальня среднего размера в классическом стиле с синими стенами и паркетным полом среднего тона без камина
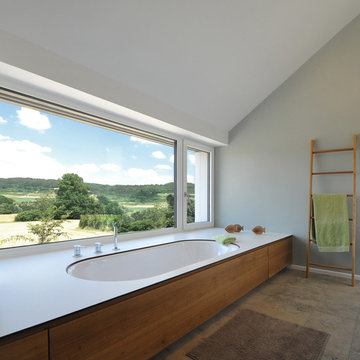
Badewanne mit Ausblick in die fränkische Schweiz.
GRIMM ARCHITEKTEN BDA
Пример оригинального дизайна: ванная комната среднего размера в стиле модернизм с плоскими фасадами, фасадами цвета дерева среднего тона, полновстраиваемой ванной, душем без бортиков, раздельным унитазом, серой плиткой, плиткой из листового камня, белыми стенами, полом из известняка, душевой кабиной, настольной раковиной, серым полом и открытым душем
Пример оригинального дизайна: ванная комната среднего размера в стиле модернизм с плоскими фасадами, фасадами цвета дерева среднего тона, полновстраиваемой ванной, душем без бортиков, раздельным унитазом, серой плиткой, плиткой из листового камня, белыми стенами, полом из известняка, душевой кабиной, настольной раковиной, серым полом и открытым душем

Photographer: Jay Goodrich
This 2800 sf single-family home was completed in 2009. The clients desired an intimate, yet dynamic family residence that reflected the beauty of the site and the lifestyle of the San Juan Islands. The house was built to be both a place to gather for large dinners with friends and family as well as a cozy home for the couple when they are there alone.
The project is located on a stunning, but cripplingly-restricted site overlooking Griffin Bay on San Juan Island. The most practical area to build was exactly where three beautiful old growth trees had already chosen to live. A prior architect, in a prior design, had proposed chopping them down and building right in the middle of the site. From our perspective, the trees were an important essence of the site and respectfully had to be preserved. As a result we squeezed the programmatic requirements, kept the clients on a square foot restriction and pressed tight against property setbacks.
The delineate concept is a stone wall that sweeps from the parking to the entry, through the house and out the other side, terminating in a hook that nestles the master shower. This is the symbolic and functional shield between the public road and the private living spaces of the home owners. All the primary living spaces and the master suite are on the water side, the remaining rooms are tucked into the hill on the road side of the wall.
Off-setting the solid massing of the stone walls is a pavilion which grabs the views and the light to the south, east and west. Built in a position to be hammered by the winter storms the pavilion, while light and airy in appearance and feeling, is constructed of glass, steel, stout wood timbers and doors with a stone roof and a slate floor. The glass pavilion is anchored by two concrete panel chimneys; the windows are steel framed and the exterior skin is of powder coated steel sheathing.
Фото – интерьеры и экстерьеры с высоким бюджетом
1


















