Фото – интерьеры и экстерьеры с высоким бюджетом

Bright, open and airy
Knocking through a few rooms to create a large open-plan area, the owners of this sleek kitchen wanted to create a free, fluid space that made the kitchen the unequivocal hub of the home whilst at the same time stylistically linking to the rest of the property.
We were tasked with creating a large open-plan kitchen and dining area that also leads through to a cosy snug, ideal for relaxing after a hard afternoon over the Aga!! The owners gave us creative control in the space, so with a loose rein and a clear head we fashioned a faultless kitchen complete with a large central island, a sunken sink and Quooker tap.
For optimum storage (and a dash of style) we built a number of large larders, one of which cleverly conceals a television, as well as a false chimney surround to frame the Aga and a bespoke drinks unit.
All the units are hand-crafted from Quebec Yellow Timber and hand-painted in Zoffany ‘Smoke’ and ‘Elephant Gray’ Walnut worktops, with Silestone ‘Lagoon’ Worktops around the outside and American Black Walnut on the island.
Photo: Chris Ashwin

Clopay Coachman Collection carriage style garage door with crossbuck design blends seamlessly into this modern farmhouse exterior. It takes up a substantial amount of the exterior but windows and detailing that echoes porch railing make it look warm and welcoming. Model shown: Design 21 with REC 13 windows. Low-maintenance insulated steel door with composite overlays. Photos by Andy Frame, copyright 2018.
This image is the exclusive property of Andy Frame / Andy Frame Photography and is protected under the United States and International copyright laws.

DRM Design Group provided Landscape Architecture services for a Local Austin, Texas residence. We worked closely with Redbud Custom Homes and Tim Brown Architecture to create a custom low maintenance- low water use contemporary landscape design. This Eco friendly design has a simple and crisp look with great contrasting colors that really accentuate the existing trees.
www.redbudaustin.com
www.timbrownarch.com

Идея дизайна: отдельно стоящий гараж среднего размера в стиле кантри с мастерской для одной машины

This open floor kitchen has a mixture of Concrete Counter tops as well as Marble. The range hood is made of a custom plaster. The T&G ceiling with accents of Steel make this room cozy and elegant. The floors were 8 inch planks imported from Europe.

Источник вдохновения для домашнего уюта: большой, двухэтажный, белый частный загородный дом в стиле кантри с комбинированной облицовкой, двускатной крышей и крышей из смешанных материалов

This Altadena home is the perfect example of modern farmhouse flair. The powder room flaunts an elegant mirror over a strapping vanity; the butcher block in the kitchen lends warmth and texture; the living room is replete with stunning details like the candle style chandelier, the plaid area rug, and the coral accents; and the master bathroom’s floor is a gorgeous floor tile.
Project designed by Courtney Thomas Design in La Cañada. Serving Pasadena, Glendale, Monrovia, San Marino, Sierra Madre, South Pasadena, and Altadena.
For more about Courtney Thomas Design, click here: https://www.courtneythomasdesign.com/
To learn more about this project, click here:
https://www.courtneythomasdesign.com/portfolio/new-construction-altadena-rustic-modern/
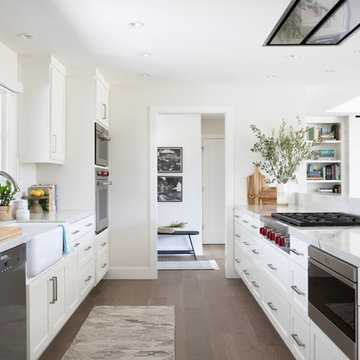
Galley Kitchen with peninsula open to Living Room
На фото: параллельная кухня среднего размера в стиле кантри с с полувстраиваемой мойкой (с передним бортиком), фасадами в стиле шейкер, белыми фасадами, столешницей из кварцевого агломерата, белым фартуком, техникой из нержавеющей стали, паркетным полом среднего тона, островом, коричневым полом и белой столешницей с
На фото: параллельная кухня среднего размера в стиле кантри с с полувстраиваемой мойкой (с передним бортиком), фасадами в стиле шейкер, белыми фасадами, столешницей из кварцевого агломерата, белым фартуком, техникой из нержавеющей стали, паркетным полом среднего тона, островом, коричневым полом и белой столешницей с
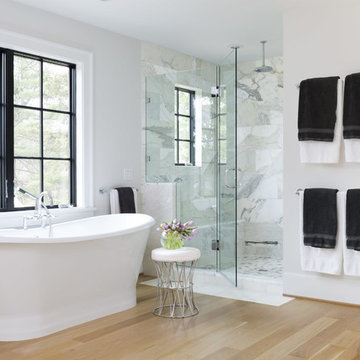
Luxurious, spa-inspired master bathroom with marble walk in shower featuring rainfall shower head and a large, free-standing soaking tub
Photo by Stacy Zarin Goldberg Photography

Kitchen with concrete countertop island and pendant lighting.
Стильный дизайн: большая п-образная кухня в стиле кантри с одинарной мойкой, фасадами в стиле шейкер, серыми фасадами, столешницей из бетона, белым фартуком, фартуком из дерева, техникой из нержавеющей стали, темным паркетным полом, островом, коричневым полом, черной столешницей и двухцветным гарнитуром в частном доме - последний тренд
Стильный дизайн: большая п-образная кухня в стиле кантри с одинарной мойкой, фасадами в стиле шейкер, серыми фасадами, столешницей из бетона, белым фартуком, фартуком из дерева, техникой из нержавеющей стали, темным паркетным полом, островом, коричневым полом, черной столешницей и двухцветным гарнитуром в частном доме - последний тренд

Derik Olsen Photography
На фото: маленький, двухэтажный, деревянный, бежевый частный загородный дом в современном стиле с двускатной крышей для на участке и в саду с
На фото: маленький, двухэтажный, деревянный, бежевый частный загородный дом в современном стиле с двускатной крышей для на участке и в саду с

bedside pendant lights, diagonal shiplap, drum pendant, hanging lanterns, modern farmhouse, shiplap accent wall, shiplap bed wall, v groove ceiling, white oak floors
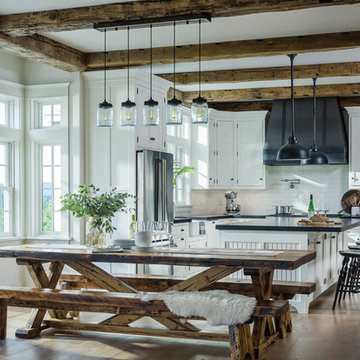
A traditional farmhouse kitchen with bead board cabinets, black leather finished counters and a blackened steel hood surround flows into the bright and open dining area. The farmhouse table is custom made by Vermont Barns.

Пример оригинального дизайна: главная ванная комната в стиле кантри с столешницей из гранита, серым полом, белой столешницей, фасадами с утопленной филенкой, искусственно-состаренными фасадами, белыми стенами, мраморным полом и врезной раковиной
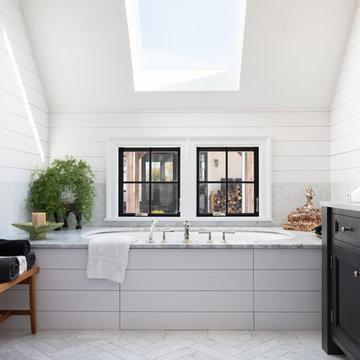
Источник вдохновения для домашнего уюта: главная ванная комната среднего размера в стиле кантри с фасадами с утопленной филенкой, черными фасадами, полновстраиваемой ванной, белыми стенами, белым полом и серой столешницей
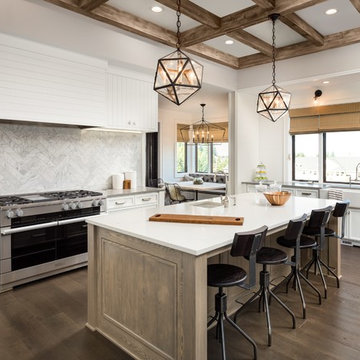
Стильный дизайн: большая п-образная кухня в стиле кантри с с полувстраиваемой мойкой (с передним бортиком), плоскими фасадами, белыми фасадами, столешницей из кварцевого агломерата, белым фартуком, фартуком из известняка, техникой из нержавеющей стали, темным паркетным полом, островом, коричневым полом, барной стойкой, двухцветным гарнитуром и красивой плиткой - последний тренд
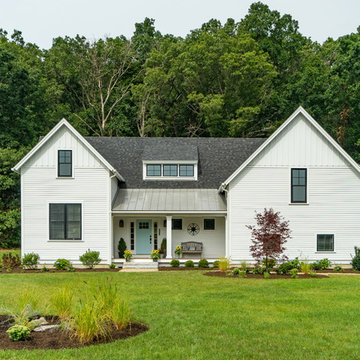
Eric Roth
Стильный дизайн: большой, двухэтажный, белый частный загородный дом в стиле кантри с двускатной крышей и крышей из гибкой черепицы - последний тренд
Стильный дизайн: большой, двухэтажный, белый частный загородный дом в стиле кантри с двускатной крышей и крышей из гибкой черепицы - последний тренд

Emily Followill
Пример оригинального дизайна: светлая кухня среднего размера в стиле кантри с белыми фасадами, техникой из нержавеющей стали, паркетным полом среднего тона, полуостровом, коричневым полом, врезной мойкой, мраморной столешницей, белым фартуком, белой столешницей и фасадами с декоративным кантом
Пример оригинального дизайна: светлая кухня среднего размера в стиле кантри с белыми фасадами, техникой из нержавеющей стали, паркетным полом среднего тона, полуостровом, коричневым полом, врезной мойкой, мраморной столешницей, белым фартуком, белой столешницей и фасадами с декоративным кантом
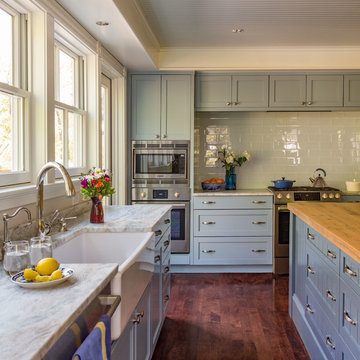
Eric Roth
Стильный дизайн: угловая кухня среднего размера в стиле кантри с с полувстраиваемой мойкой (с передним бортиком), фасадами в стиле шейкер, синими фасадами, гранитной столешницей, техникой из нержавеющей стали, темным паркетным полом и белым фартуком - последний тренд
Стильный дизайн: угловая кухня среднего размера в стиле кантри с с полувстраиваемой мойкой (с передним бортиком), фасадами в стиле шейкер, синими фасадами, гранитной столешницей, техникой из нержавеющей стали, темным паркетным полом и белым фартуком - последний тренд

Идея дизайна: большая угловая кухня в стиле кантри с с полувстраиваемой мойкой (с передним бортиком), фасадами в стиле шейкер, белыми фасадами, мраморной столешницей, белым фартуком, техникой из нержавеющей стали, паркетным полом среднего тона, островом и фартуком из плитки кабанчик
Фото – интерьеры и экстерьеры с высоким бюджетом
1