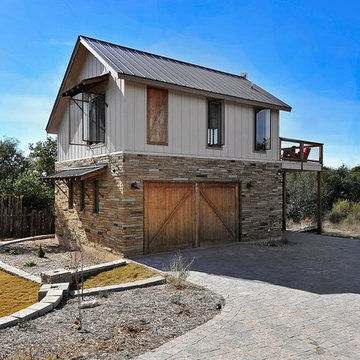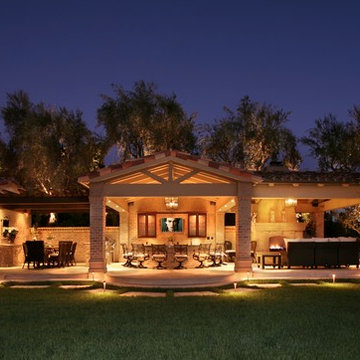Фото – интерьеры и экстерьеры со средним бюджетом
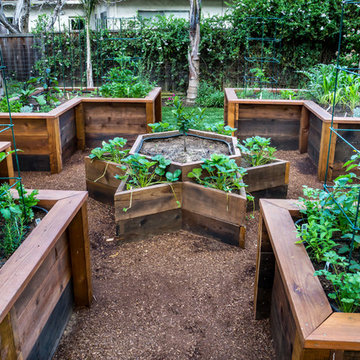
The star at the center of this veggie garden is the perfect place for the dwarf lemon tree. The six pointed star (just like the Great Seal of the United States) is ideal for the strawberries to cascade over the edges. The star is 6' with 3' clearance around the star so the space is wide enough to comfortably access the veggie beds from all sides.
Photo Credit: Mark Pinkerton

Richard Leo Johnson
Пример оригинального дизайна: маленький, одноэтажный, серый дом в стиле кантри для на участке и в саду
Пример оригинального дизайна: маленький, одноэтажный, серый дом в стиле кантри для на участке и в саду
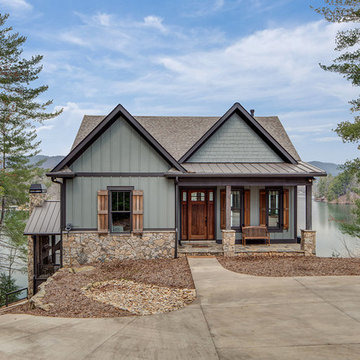
Classic meets modern in this custom lake home. High vaulted ceilings and floor-to-ceiling windows give the main living space a bright and open atmosphere. Rustic finishes and wood contrasts well with the more modern, neutral color palette.
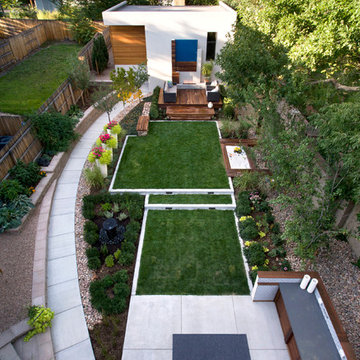
Photography by Raul Garcia
Project by Studio H:T principal in charge Brad Tomecek (now with Tomecek Studio Architecture). This urban infill project juxtaposes a tall, slender curved circulation space against a rectangular living space. The tall curved metal wall was a result of bulk plane restrictions and the need to provide privacy from the public decks of the adjacent three story triplex. This element becomes the focus of the residence both visually and experientially. It acts as sun catcher that brings light down through the house from morning until early afternoon. At night it becomes a glowing, welcoming sail for visitors.

Project Overview:
This project was a new construction laneway house designed by Alex Glegg and built by Eyco Building Group in Vancouver, British Columbia. It uses our Gendai cladding that shows off beautiful wood grain with a blackened look that creates a stunning contrast against their homes trim and its lighter interior. Photos courtesy of Christopher Rollett.
Product: Gendai 1×6 select grade shiplap
Prefinish: Black
Application: Residential – Exterior
SF: 1200SF
Designer: Alex Glegg
Builder: Eyco Building Group
Date: August 2017
Location: Vancouver, BC
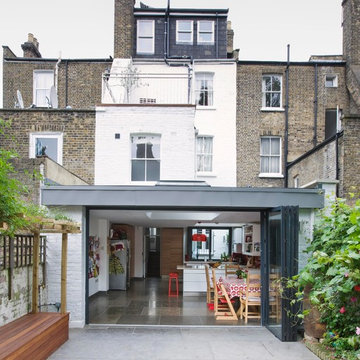
Пример оригинального дизайна: трехэтажный, кирпичный, белый дом в современном стиле
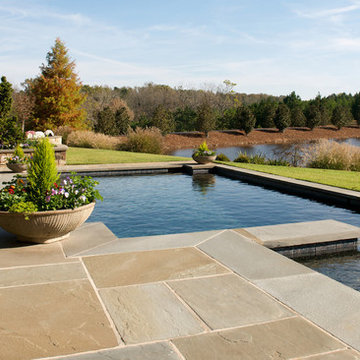
Идея дизайна: прямоугольный бассейн среднего размера на заднем дворе в классическом стиле с покрытием из каменной брусчатки и джакузи
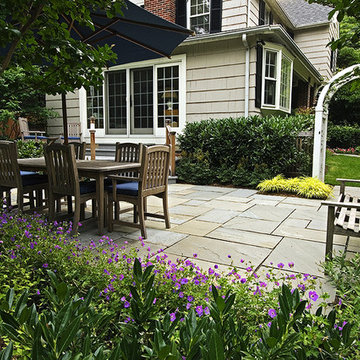
@ Garden Gate Landscaping, Inc.
Идея дизайна: маленький весенний участок и сад на заднем дворе в классическом стиле с покрытием из каменной брусчатки и полуденной тенью для на участке и в саду
Идея дизайна: маленький весенний участок и сад на заднем дворе в классическом стиле с покрытием из каменной брусчатки и полуденной тенью для на участке и в саду
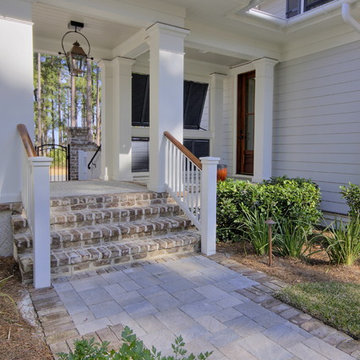
The old Savannah gray brick stairs allow access to the driveway and garden from the covered breezeway.
Идея дизайна: веранда среднего размера на заднем дворе в классическом стиле с навесом и покрытием из каменной брусчатки
Идея дизайна: веранда среднего размера на заднем дворе в классическом стиле с навесом и покрытием из каменной брусчатки
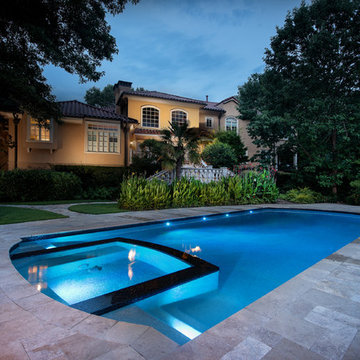
Photography: Jimi Smith Photography
Свежая идея для дизайна: большой бассейн произвольной формы на заднем дворе в средиземноморском стиле с джакузи - отличное фото интерьера
Свежая идея для дизайна: большой бассейн произвольной формы на заднем дворе в средиземноморском стиле с джакузи - отличное фото интерьера
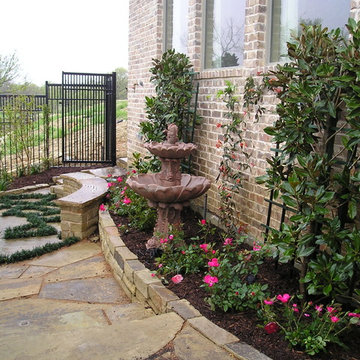
Design and Photo Credit to Melda Clark
На фото: весенний участок и сад среднего размера на боковом дворе в классическом стиле с полуденной тенью и покрытием из каменной брусчатки с
На фото: весенний участок и сад среднего размера на боковом дворе в классическом стиле с полуденной тенью и покрытием из каменной брусчатки с
Winner of the 2012 CLCA State Trophy Awards, 1st Place for Small Residential Installation
На фото: солнечный засухоустойчивый сад среднего размера на заднем дворе в средиземноморском стиле с покрытием из гравия и хорошей освещенностью
На фото: солнечный засухоустойчивый сад среднего размера на заднем дворе в средиземноморском стиле с покрытием из гравия и хорошей освещенностью
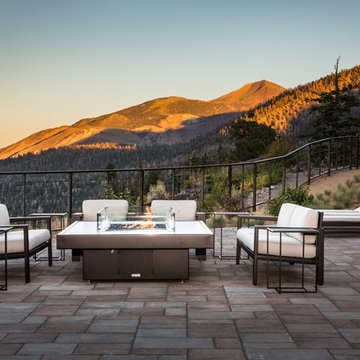
Call COOKE today to learn more about designing or specifying your combination of COOKE fire pit and lounge furniture. We are happy to provide all the information you need and free material / color samples.
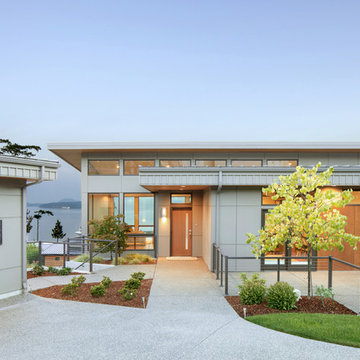
Overlooking the Puget Sound, this 2,000 sf Pacific Northwest modern home effortlessly opens onto classic water views while optimizing privacy and Southern exposure with a private patio.
Our clients sought a poetically minimalist and practical retirement home infused with rhythm and geometry. With dramatic roof lines and a projecting great room that define its form, the architecture’s simplicity frames its dramatic site to incredible effect while the interior playfully loops the spacious traffic patterns of this 3 bedroom 2.5 bath.
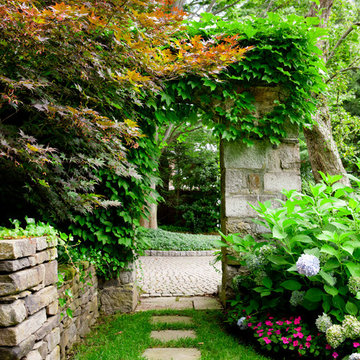
This stately, Chestnut Hill, circa 1890, brick home sits on idyllic grounds of mature planting.
Our objective was to integrate the new with the old world charm of the property. We achieved this with additional plantings, seasonal color, restoring and adding masonry walls and steps as well as the installation of an elegant eurocobble drive and courtyard.
Photography: Greg Premru Photography
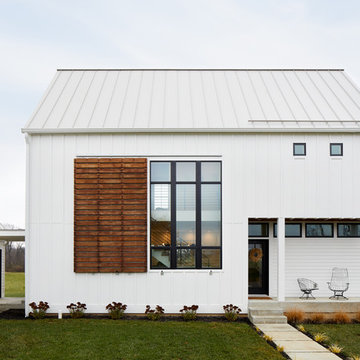
©BrettBulthuis2018
Пример оригинального дизайна: двухэтажный, белый частный загородный дом среднего размера в стиле кантри с вальмовой крышей и металлической крышей
Пример оригинального дизайна: двухэтажный, белый частный загородный дом среднего размера в стиле кантри с вальмовой крышей и металлической крышей
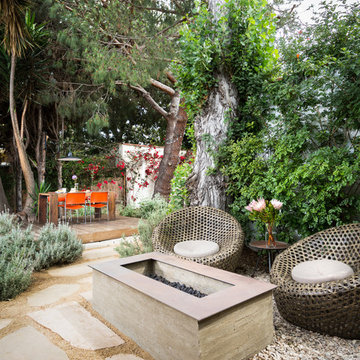
Fire pit with raised dining deck beyond. Photo by Clark Dugger
Источник вдохновения для домашнего уюта: двор среднего размера на заднем дворе в современном стиле с местом для костра и покрытием из каменной брусчатки без защиты от солнца
Источник вдохновения для домашнего уюта: двор среднего размера на заднем дворе в современном стиле с местом для костра и покрытием из каменной брусчатки без защиты от солнца
Фото – интерьеры и экстерьеры со средним бюджетом
1




















