Фото – интерьеры и экстерьеры со средним бюджетом

This home remodel is a celebration of curves and light. Starting from humble beginnings as a basic builder ranch style house, the design challenge was maximizing natural light throughout and providing the unique contemporary style the client’s craved.
The Entry offers a spectacular first impression and sets the tone with a large skylight and an illuminated curved wall covered in a wavy pattern Porcelanosa tile.
The chic entertaining kitchen was designed to celebrate a public lifestyle and plenty of entertaining. Celebrating height with a robust amount of interior architectural details, this dynamic kitchen still gives one that cozy feeling of home sweet home. The large “L” shaped island accommodates 7 for seating. Large pendants over the kitchen table and sink provide additional task lighting and whimsy. The Dekton “puzzle” countertop connection was designed to aid the transition between the two color countertops and is one of the homeowner’s favorite details. The built-in bistro table provides additional seating and flows easily into the Living Room.
A curved wall in the Living Room showcases a contemporary linear fireplace and tv which is tucked away in a niche. Placing the fireplace and furniture arrangement at an angle allowed for more natural walkway areas that communicated with the exterior doors and the kitchen working areas.
The dining room’s open plan is perfect for small groups and expands easily for larger events. Raising the ceiling created visual interest and bringing the pop of teal from the Kitchen cabinets ties the space together. A built-in buffet provides ample storage and display.
The Sitting Room (also called the Piano room for its previous life as such) is adjacent to the Kitchen and allows for easy conversation between chef and guests. It captures the homeowner’s chic sense of style and joie de vivre.
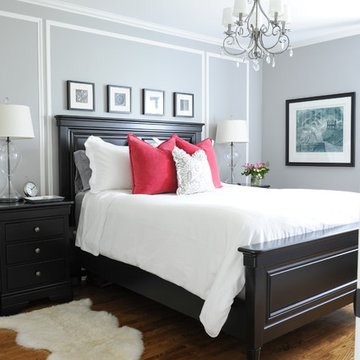
The small master bedroom in this 1950's era home lacked character as well as space so we added some molding detail to the focal wall behind the bed and kept furniture to a minimum, replacing the closet and dressers with built-in cabinetry along one wall. The black painted furniture provides a strong masculine foundation that is softened with a pretty chandelier, delicate hardware and deep coral velvet cushions that can be changed out with the seasons. Interior Design by Lori Steeves of Simply Home Decorating. Photos by Tracey Ayton Photography.
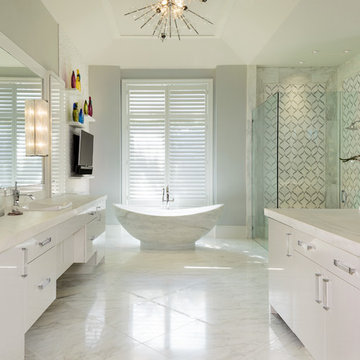
Interior Design by Sherri DuPont
Photography by Lori Hamilton
Пример оригинального дизайна: большая главная ванная комната в современном стиле с плоскими фасадами, белыми фасадами, отдельно стоящей ванной, угловым душем, мраморным полом, мраморной столешницей, белым полом, душем с распашными дверями, серой плиткой, белой плиткой, серыми стенами, настольной раковиной и белой столешницей
Пример оригинального дизайна: большая главная ванная комната в современном стиле с плоскими фасадами, белыми фасадами, отдельно стоящей ванной, угловым душем, мраморным полом, мраморной столешницей, белым полом, душем с распашными дверями, серой плиткой, белой плиткой, серыми стенами, настольной раковиной и белой столешницей
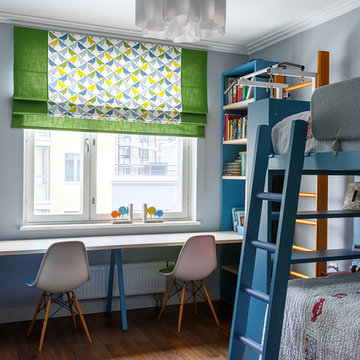
Фотограф - Иван Сорокин
На фото: нейтральная детская среднего размера в стиле неоклассика (современная классика) с паркетным полом среднего тона, спальным местом, серыми стенами и коричневым полом для ребенка от 4 до 10 лет
На фото: нейтральная детская среднего размера в стиле неоклассика (современная классика) с паркетным полом среднего тона, спальным местом, серыми стенами и коричневым полом для ребенка от 4 до 10 лет

Introducing the Courtyard Collection at Sonoma, located near Ballantyne in Charlotte. These 51 single-family homes are situated with a unique twist, and are ideal for people looking for the lifestyle of a townhouse or condo, without shared walls. Lawn maintenance is included! All homes include kitchens with granite counters and stainless steel appliances, plus attached 2-car garages. Our 3 model homes are open daily! Schools are Elon Park Elementary, Community House Middle, Ardrey Kell High. The Hanna is a 2-story home which has everything you need on the first floor, including a Kitchen with an island and separate pantry, open Family/Dining room with an optional Fireplace, and the laundry room tucked away. Upstairs is a spacious Owner's Suite with large walk-in closet, double sinks, garden tub and separate large shower. You may change this to include a large tiled walk-in shower with bench seat and separate linen closet. There are also 3 secondary bedrooms with a full bath with double sinks.

Julie Bourbousson
Источник вдохновения для домашнего уюта: ванная комната среднего размера в стиле кантри с настольной раковиной, искусственно-состаренными фасадами, столешницей из дерева, ванной на ножках, душем над ванной, бежевой плиткой и цементной плиткой
Источник вдохновения для домашнего уюта: ванная комната среднего размера в стиле кантри с настольной раковиной, искусственно-состаренными фасадами, столешницей из дерева, ванной на ножках, душем над ванной, бежевой плиткой и цементной плиткой
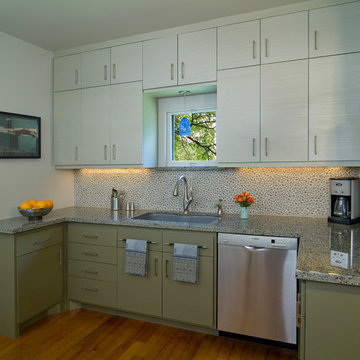
Kitchen with Custom Painted Cabinets in Decorative Finish. Cast iron sink with stainless appliances and decorative glass pendant above sink. | Photo Credit: Miro Dvorscak

Photos by Alan K. Barley, AIA
Warm wood surfaces combined with the rock fireplace surround give this screened porch an organic treehouse feel.
Screened In Porch, View, Sleeping Porch,
Fireplace, Patio, wood floor, outdoor spaces, Austin, Texas
Austin luxury home, Austin custom home, BarleyPfeiffer Architecture, BarleyPfeiffer, wood floors, sustainable design, sleek design, pro work, modern, low voc paint, interiors and consulting, house ideas, home planning, 5 star energy, high performance, green building, fun design, 5 star appliance, find a pro, family home, elegance, efficient, custom-made, comprehensive sustainable architects, barley & Pfeiffer architects, natural lighting, AustinTX, Barley & Pfeiffer Architects, professional services, green design, Screened-In porch, Austin luxury home, Austin custom home, BarleyPfeiffer Architecture, wood floors, sustainable design, sleek design, modern, low voc paint, interiors and consulting, house ideas, home planning, 5 star energy, high performance, green building, fun design, 5 star appliance, find a pro, family home, elegance, efficient, custom-made, comprehensive sustainable architects, natural lighting, Austin TX, Barley & Pfeiffer Architects, professional services, green design, curb appeal, LEED, AIA,
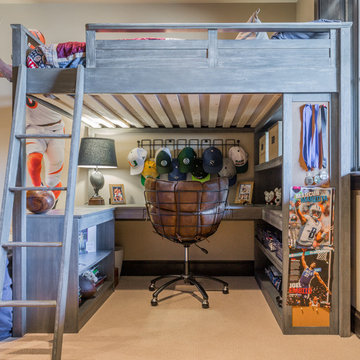
We needed to make the most of this small bedroom so used this loft style bed with desk/storage below from PB Teen. He loves baseball, so we used the PB Teen baseball chair and fatheads as the wall art.
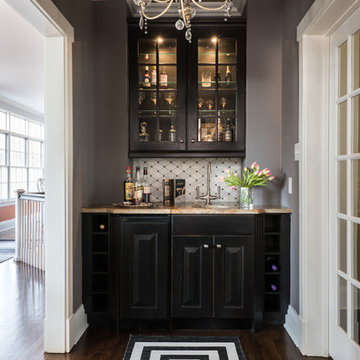
Bar area gets a make-over with new back splash and fresh paint. Sherwin Williams "Dovetail" 7018 on walls and #6989 Domino on bar, We used Indoor/outdoor rug for those red wine spills . For the ceiling we chose to have it Gold leafed .
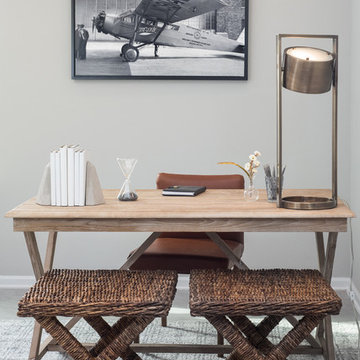
Свежая идея для дизайна: рабочее место среднего размера в стиле кантри с серыми стенами, полом из керамогранита, отдельно стоящим рабочим столом и серым полом - отличное фото интерьера
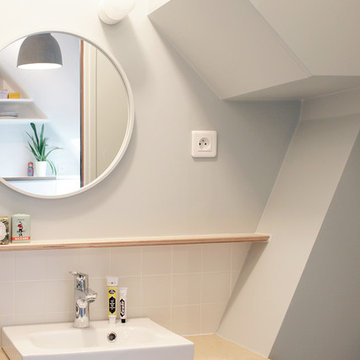
Bertrand Fompeyrine
Стильный дизайн: маленькая ванная комната в современном стиле с светлыми деревянными фасадами, открытым душем, белой плиткой, душевой кабиной, накладной раковиной, столешницей из дерева, керамической плиткой, серыми стенами и бежевой столешницей для на участке и в саду - последний тренд
Стильный дизайн: маленькая ванная комната в современном стиле с светлыми деревянными фасадами, открытым душем, белой плиткой, душевой кабиной, накладной раковиной, столешницей из дерева, керамической плиткой, серыми стенами и бежевой столешницей для на участке и в саду - последний тренд
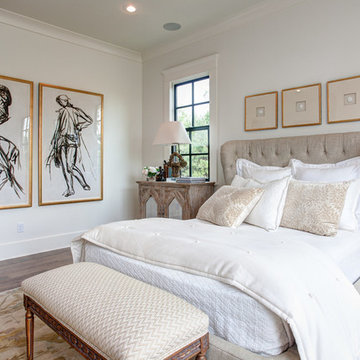
Custom Upholstered Stannis Bed, Avaliable in 97 Fabric finishes, Photo by Southern Furniture
Идея дизайна: хозяйская спальня среднего размера в стиле неоклассика (современная классика) с белыми стенами и светлым паркетным полом
Идея дизайна: хозяйская спальня среднего размера в стиле неоклассика (современная классика) с белыми стенами и светлым паркетным полом
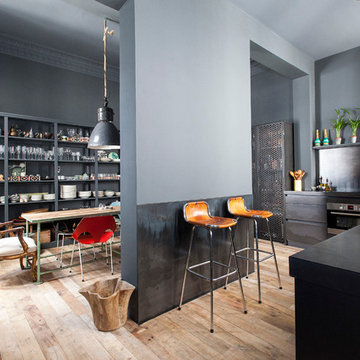
Идея дизайна: угловая кухня среднего размера в стиле фьюжн с обеденным столом, врезной мойкой, плоскими фасадами, черными фасадами, столешницей из акрилового камня, фартуком цвета металлик, техникой из нержавеющей стали и светлым паркетным полом без острова
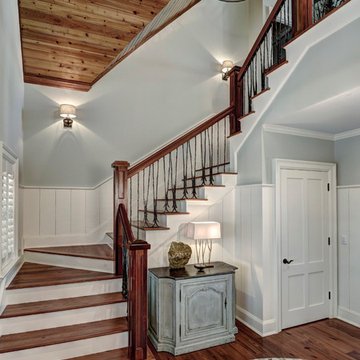
photos by William Quarles
На фото: п-образная лестница среднего размера в классическом стиле с деревянными ступенями, крашенными деревянными подступенками и перилами из смешанных материалов
На фото: п-образная лестница среднего размера в классическом стиле с деревянными ступенями, крашенными деревянными подступенками и перилами из смешанных материалов
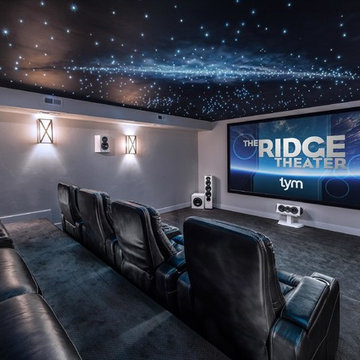
Gold Winner for Best Home Theater up to $25K, 2018 Home of the Year Awards presented by Electronic House. Photo by Brad Montgomery
Пример оригинального дизайна: большой изолированный домашний кинотеатр в современном стиле с ковровым покрытием, проектором, серым полом и серыми стенами
Пример оригинального дизайна: большой изолированный домашний кинотеатр в современном стиле с ковровым покрытием, проектором, серым полом и серыми стенами
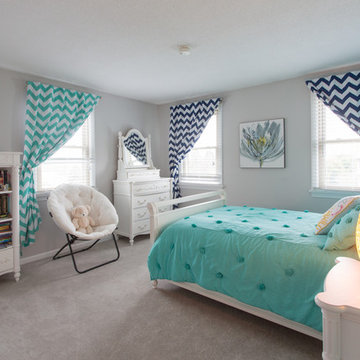
Свежая идея для дизайна: детская среднего размера в стиле неоклассика (современная классика) с спальным местом, серыми стенами и ковровым покрытием для подростка, девочки - отличное фото интерьера
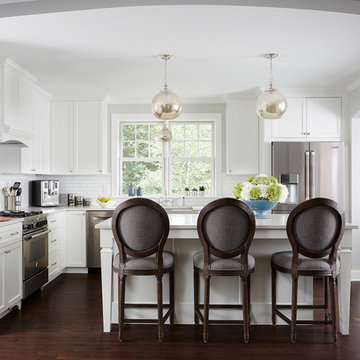
This remodel went from a tiny story-and-a-half Cape Cod, to a charming full two-story home.
Space Plans, Building Design, Interior & Exterior Finishes by Anchor Builders. Photography by Alyssa Lee Photography.
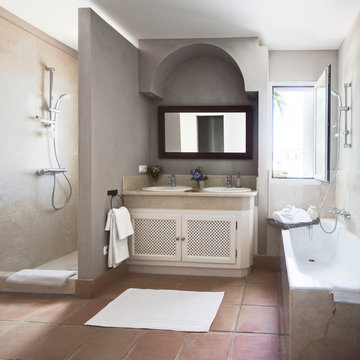
Fotografía: masfotogenica fotografia
Стильный дизайн: главная ванная комната среднего размера в стиле кантри с накладной раковиной, белыми фасадами, открытым душем, полом из терракотовой плитки, накладной ванной, серыми стенами, мраморной столешницей, открытым душем и окном - последний тренд
Стильный дизайн: главная ванная комната среднего размера в стиле кантри с накладной раковиной, белыми фасадами, открытым душем, полом из терракотовой плитки, накладной ванной, серыми стенами, мраморной столешницей, открытым душем и окном - последний тренд
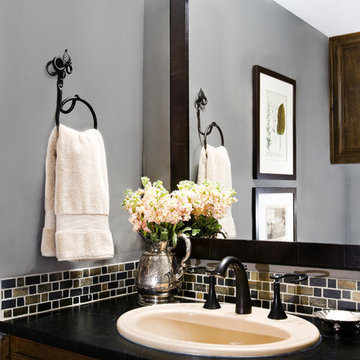
New Selections: Minas Black soapstone, paint, slate backsplash, handtowles, art work, custom framed mirror
Brio Photography
На фото: туалет в классическом стиле с накладной раковиной, разноцветной плиткой и черной столешницей
На фото: туалет в классическом стиле с накладной раковиной, разноцветной плиткой и черной столешницей
Фото – интерьеры и экстерьеры со средним бюджетом
1


















