Фото – интерьеры и экстерьеры со средним бюджетом
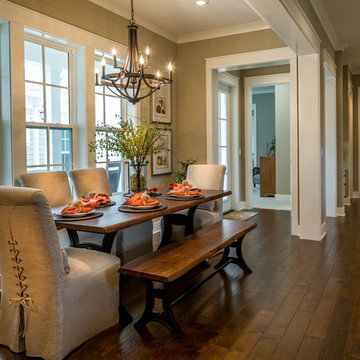
Chris Foster Photography
Идея дизайна: столовая среднего размера в стиле кантри с коричневыми стенами и темным паркетным полом без камина
Идея дизайна: столовая среднего размера в стиле кантри с коричневыми стенами и темным паркетным полом без камина
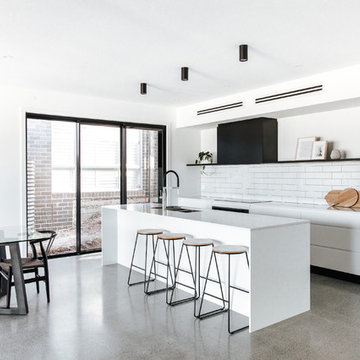
The Evoke Company
Источник вдохновения для домашнего уюта: параллельная кухня среднего размера в стиле модернизм с двойной мойкой, плоскими фасадами, белыми фасадами, столешницей из кварцевого агломерата, белым фартуком, фартуком из керамической плитки, техникой из нержавеющей стали, бетонным полом, островом, серым полом и белой столешницей
Источник вдохновения для домашнего уюта: параллельная кухня среднего размера в стиле модернизм с двойной мойкой, плоскими фасадами, белыми фасадами, столешницей из кварцевого агломерата, белым фартуком, фартуком из керамической плитки, техникой из нержавеющей стали, бетонным полом, островом, серым полом и белой столешницей
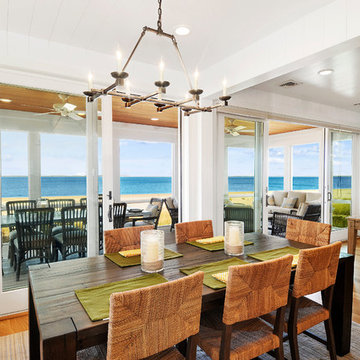
custom built
На фото: гостиная-столовая среднего размера в морском стиле с белыми стенами и светлым паркетным полом
На фото: гостиная-столовая среднего размера в морском стиле с белыми стенами и светлым паркетным полом
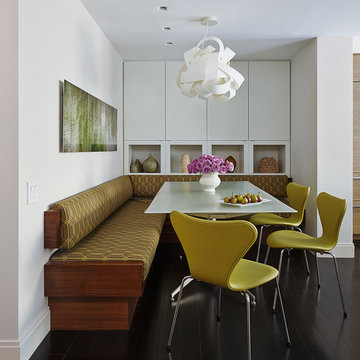
Tom Powel Imaging
Стильный дизайн: кухня-столовая среднего размера в современном стиле с темным паркетным полом и белыми стенами без камина - последний тренд
Стильный дизайн: кухня-столовая среднего размера в современном стиле с темным паркетным полом и белыми стенами без камина - последний тренд

Camilla Quiddington
Идея дизайна: терраса среднего размера на боковом дворе в стиле неоклассика (современная классика) с козырьком и зоной барбекю
Идея дизайна: терраса среднего размера на боковом дворе в стиле неоклассика (современная классика) с козырьком и зоной барбекю

RAPPORT
Photo features Harmony Beige in 12 x 24 Glazed Porcelain Floor Tile.
Additional colors and 2 x 4 Ceramic Mosaic Tile are available. Visit our website, www.masonrycenter.com
Photo courtesy of American Olean
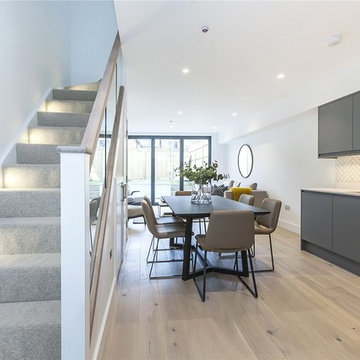
Kitchen and Dining Extension and Loft Conversion in Mayfield Avenue N12 North Finchley. Modern kitchen extension with dining area and additional Loft conversion overlooking the area. The extra space give a modern look with integrated LED lighting

Cuisine scandinave ouverte sur le salon, sous une véranda.
Meubles Ikea. Carreaux de ciment Bahya. Table AMPM. Chaises Eames. Suspension Made.com
© Delphine LE MOINE
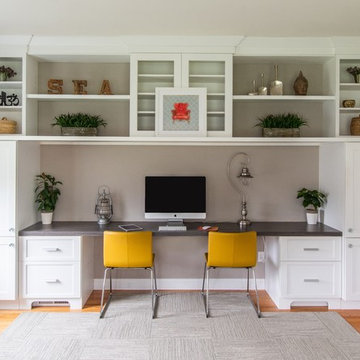
This dual home office has a modern aesthetic with flair.
The clean lines of the recessed panel cabinetry contrast with the crown molding and open upper shelving. Simple, nature-inspired décor and accents are offset by brilliant yellow desk chairs and grounded by a contemporary area rug.
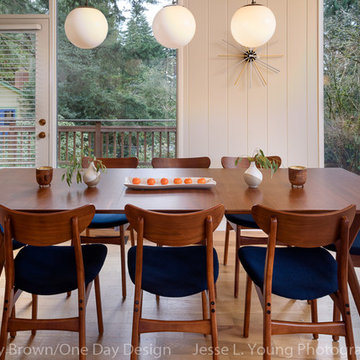
Spacious Mid-Century Modern dining room with a wooded view. Navy upholstered chairs accent wood table with angled legs.
Источник вдохновения для домашнего уюта: столовая среднего размера в стиле ретро с бежевыми стенами и светлым паркетным полом без камина
Источник вдохновения для домашнего уюта: столовая среднего размера в стиле ретро с бежевыми стенами и светлым паркетным полом без камина
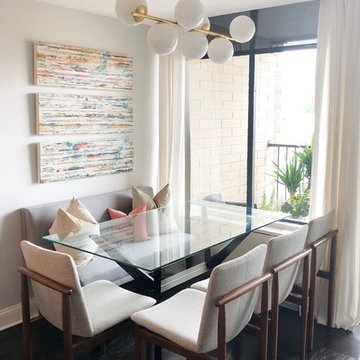
The coral accent pillow and color art add a dose of color to the design. The dark espresso glass table matches the flooring creating an airy feel to open up the petite space.
Photo: NICHEdg
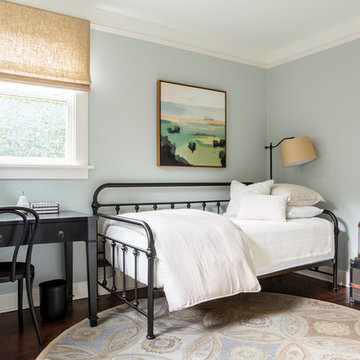
A newly finished basement apartment in one of Portland’s gorgeous historic homes was a beautiful canvas for ATIID to create a warm, welcoming guest house. Area rugs provided rich texture, pattern and color inspiration for each room. Comfortable furnishings, cozy beds and thoughtful touches welcome guests for any length of stay. Our Signature Cocktail Table and Perfect Console and Cubes are showcased in the living room, and an extraordinary original work by Molly Cliff-Hilts pulls the warm color palette to the casual dining area. Custom window treatments offer texture and privacy. We provided every convenience for guests, from luxury layers of bedding and plenty of fluffy white towels to a kitchen stocked with the home chef’s every desire. Welcome home!
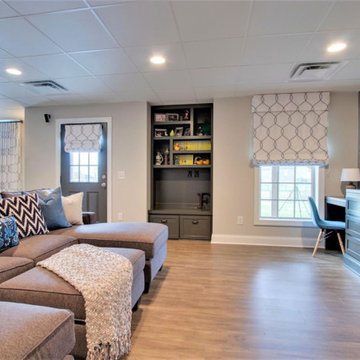
custom media cabinet with desks and built in reading nook
Пример оригинального дизайна: большой подвал в стиле неоклассика (современная классика) с выходом наружу, белыми стенами, паркетным полом среднего тона и коричневым полом
Пример оригинального дизайна: большой подвал в стиле неоклассика (современная классика) с выходом наружу, белыми стенами, паркетным полом среднего тона и коричневым полом
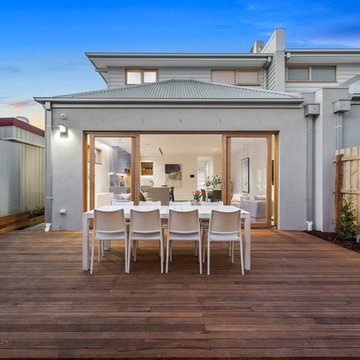
Sam Martin - 4 Walls Media
На фото: маленькая терраса на заднем дворе в современном стиле без защиты от солнца для на участке и в саду
На фото: маленькая терраса на заднем дворе в современном стиле без защиты от солнца для на участке и в саду

Eric Roth - Photo
INSIDE OUT, OUTSIDE IN – IPSWICH, MA
Downsizing from their sprawling country estate in Hamilton, MA, this retiring couple knew they found utopia when they purchased this already picturesque marsh-view home complete with ocean breezes, privacy and endless views. It was only a matter of putting their personal stamp on it with an emphasis on outdoor living to suit their evolving lifestyle with grandchildren. That vision included a natural screened porch that would invite the landscape inside and provide a vibrant space for maximized outdoor entertaining complete with electric ceiling heaters, adjacent wet bar & beverage station that all integrated seamlessly with the custom-built inground pool. Aside from providing the perfect getaway & entertainment mecca for their large family, this couple planned their forever home thoughtfully by adding square footage to accommodate single-level living. Sunrises are now magical from their first-floor master suite, luxury bath with soaker tub and laundry room, all with a view! Growing older will be more enjoyable with sleeping quarters, laundry and bath just steps from one another. With walls removed, utilities updated, a gas fireplace installed, and plentiful built-ins added, the sun-filled kitchen/dining/living combination eases entertaining and makes for a happy hang-out. This Ipswich home is drenched in conscious details, intentional planning and surrounded by a bucolic landscape, the perfect setting for peaceful enjoyment and harmonious living
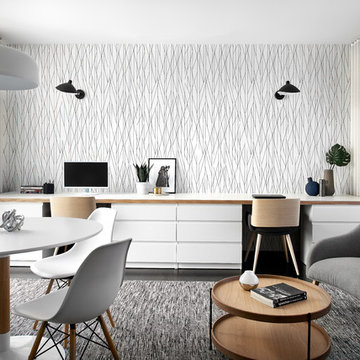
На фото: большое рабочее место в скандинавском стиле с белыми стенами, темным паркетным полом, встроенным рабочим столом и черным полом с
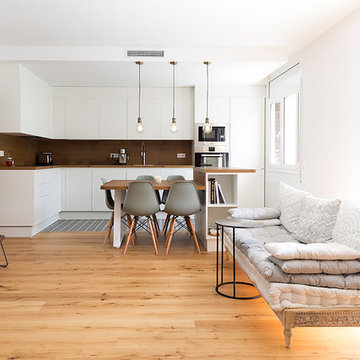
Fotografía: Valentín Hîncú
Пример оригинального дизайна: угловая кухня-гостиная среднего размера в скандинавском стиле с одинарной мойкой, плоскими фасадами, белыми фасадами, деревянной столешницей, коричневым фартуком, фартуком из дерева, техникой под мебельный фасад, полом из керамической плитки, островом, серым полом и коричневой столешницей
Пример оригинального дизайна: угловая кухня-гостиная среднего размера в скандинавском стиле с одинарной мойкой, плоскими фасадами, белыми фасадами, деревянной столешницей, коричневым фартуком, фартуком из дерева, техникой под мебельный фасад, полом из керамической плитки, островом, серым полом и коричневой столешницей
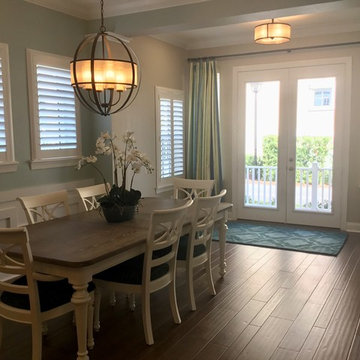
Идея дизайна: отдельная столовая среднего размера в стиле неоклассика (современная классика) с бежевыми стенами, темным паркетным полом и коричневым полом без камина

Свежая идея для дизайна: отдельная столовая среднего размера в стиле неоклассика (современная классика) с белыми стенами, полом из сланца и разноцветным полом без камина - отличное фото интерьера
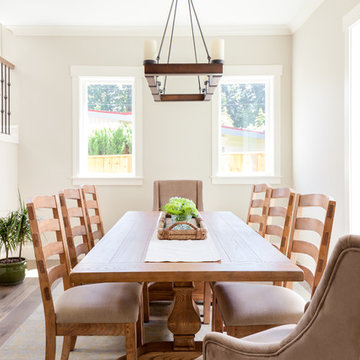
Christian J Anderson Photography
Источник вдохновения для домашнего уюта: гостиная-столовая среднего размера в стиле кантри с серыми стенами, паркетным полом среднего тона и коричневым полом без камина
Источник вдохновения для домашнего уюта: гостиная-столовая среднего размера в стиле кантри с серыми стенами, паркетным полом среднего тона и коричневым полом без камина
Фото – интерьеры и экстерьеры со средним бюджетом
1


















