Фото – интерьеры и экстерьеры со средним бюджетом
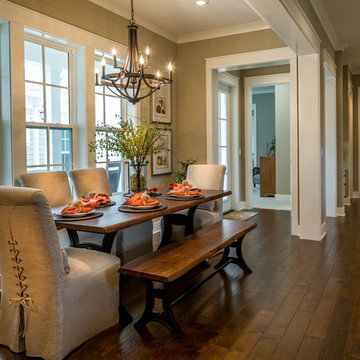
Chris Foster Photography
Идея дизайна: столовая среднего размера в стиле кантри с коричневыми стенами и темным паркетным полом без камина
Идея дизайна: столовая среднего размера в стиле кантри с коричневыми стенами и темным паркетным полом без камина
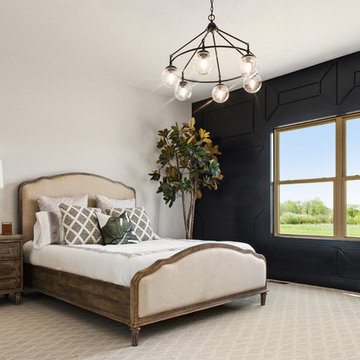
Picture KC
Пример оригинального дизайна: хозяйская спальня среднего размера в современном стиле с белыми стенами, ковровым покрытием и бежевым полом
Пример оригинального дизайна: хозяйская спальня среднего размера в современном стиле с белыми стенами, ковровым покрытием и бежевым полом
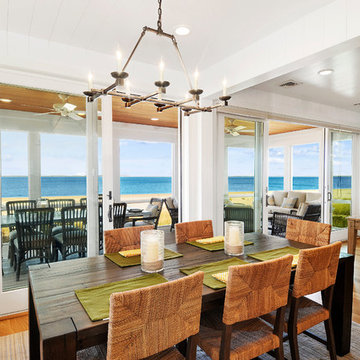
custom built
На фото: гостиная-столовая среднего размера в морском стиле с белыми стенами и светлым паркетным полом
На фото: гостиная-столовая среднего размера в морском стиле с белыми стенами и светлым паркетным полом

This is a beautiful master bathroom and closet remodel. The free standing bathtub with chandelier is the focal point in the room. The shower is travertine subway tile with enough room for 2.

Traditional White Kitchen with Hallmark Floors Alta Vista Collection by Kichen Kraft Inc. Engineered hardwood flooring from Hallmark Floors.
A Gorgeous Traditional White Kitchen with Hallmark Floors, Historic Oak Floors by Kitchen Kraft Inc. This traditional Kitchen remodel was completed with Hallmark Floors Alta Vista Historic Oak Collection by Kitchen Kraft, Inc or Columbus OH. They did a fantastic job combining the updated fashions of white counter tops to the rustic colored accent of the island. Amazing work.
The Alta Vista Historic Oak floors offer a gorgeous contrast to the bright white of all of the other accents within the kitchen. Truly inspiring.

Paint-Sherwin Williams Tony Taupe, Cabinetry-Kitchen Craft, Alabaster w/Pewter Glaze and Cappuccino w/Chocolate Glaze, Lighting-Pottery Barn's Hundi Lantern's and Kichler's Circolo chandelier, Tile-Emser Tile, Glass 3 x 6 Fog, Granite-Arctic Cream. Thanks for looking! Jo McKeown/Great Spaces! Special Thanks to Reed Lewis Photography
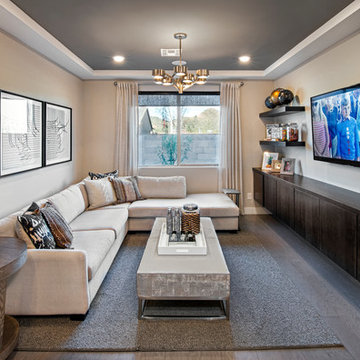
Стильный дизайн: маленькая изолированная гостиная комната в современном стиле с бежевыми стенами, паркетным полом среднего тона, телевизором на стене и коричневым полом для на участке и в саду - последний тренд

www.yiannisphotography.com/
Источник вдохновения для домашнего уюта: главная ванная комната среднего размера в стиле неоклассика (современная классика) с плоскими фасадами, серыми фасадами, полновстраиваемой ванной, двойным душем, раздельным унитазом, серой плиткой, мраморной плиткой, серыми стенами, полом из керамогранита, врезной раковиной, мраморной столешницей, бежевым полом, душем с распашными дверями и белой столешницей
Источник вдохновения для домашнего уюта: главная ванная комната среднего размера в стиле неоклассика (современная классика) с плоскими фасадами, серыми фасадами, полновстраиваемой ванной, двойным душем, раздельным унитазом, серой плиткой, мраморной плиткой, серыми стенами, полом из керамогранита, врезной раковиной, мраморной столешницей, бежевым полом, душем с распашными дверями и белой столешницей

Eric Roth - Photo
INSIDE OUT, OUTSIDE IN – IPSWICH, MA
Downsizing from their sprawling country estate in Hamilton, MA, this retiring couple knew they found utopia when they purchased this already picturesque marsh-view home complete with ocean breezes, privacy and endless views. It was only a matter of putting their personal stamp on it with an emphasis on outdoor living to suit their evolving lifestyle with grandchildren. That vision included a natural screened porch that would invite the landscape inside and provide a vibrant space for maximized outdoor entertaining complete with electric ceiling heaters, adjacent wet bar & beverage station that all integrated seamlessly with the custom-built inground pool. Aside from providing the perfect getaway & entertainment mecca for their large family, this couple planned their forever home thoughtfully by adding square footage to accommodate single-level living. Sunrises are now magical from their first-floor master suite, luxury bath with soaker tub and laundry room, all with a view! Growing older will be more enjoyable with sleeping quarters, laundry and bath just steps from one another. With walls removed, utilities updated, a gas fireplace installed, and plentiful built-ins added, the sun-filled kitchen/dining/living combination eases entertaining and makes for a happy hang-out. This Ipswich home is drenched in conscious details, intentional planning and surrounded by a bucolic landscape, the perfect setting for peaceful enjoyment and harmonious living
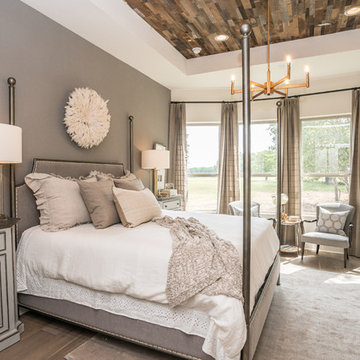
Пример оригинального дизайна: хозяйская спальня среднего размера в стиле неоклассика (современная классика) с белыми стенами, ковровым покрытием и бежевым полом
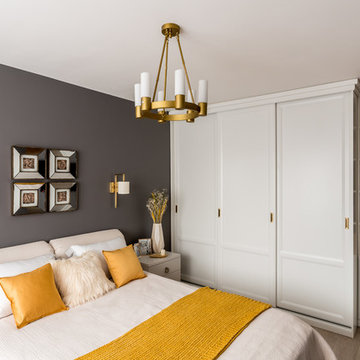
Фото: Василий Буланов
Свежая идея для дизайна: маленькая хозяйская спальня в стиле неоклассика (современная классика) с серыми стенами, светлым паркетным полом и бежевым полом для на участке и в саду - отличное фото интерьера
Свежая идея для дизайна: маленькая хозяйская спальня в стиле неоклассика (современная классика) с серыми стенами, светлым паркетным полом и бежевым полом для на участке и в саду - отличное фото интерьера
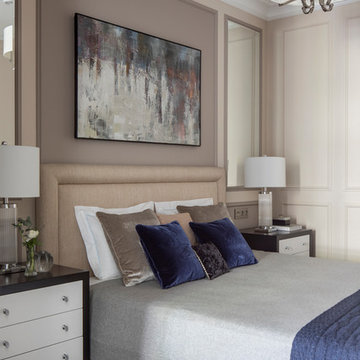
Евгений Кулибаба
Свежая идея для дизайна: хозяйская спальня среднего размера в стиле неоклассика (современная классика) с бежевыми стенами, темным паркетным полом и коричневым полом - отличное фото интерьера
Свежая идея для дизайна: хозяйская спальня среднего размера в стиле неоклассика (современная классика) с бежевыми стенами, темным паркетным полом и коричневым полом - отличное фото интерьера
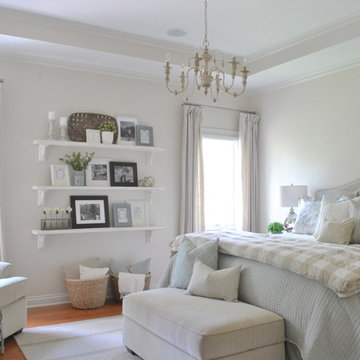
Light, bright master bedroom with farmhouse touches.
Стильный дизайн: хозяйская спальня среднего размера в стиле кантри с белыми стенами, паркетным полом среднего тона и коричневым полом без камина - последний тренд
Стильный дизайн: хозяйская спальня среднего размера в стиле кантри с белыми стенами, паркетным полом среднего тона и коричневым полом без камина - последний тренд
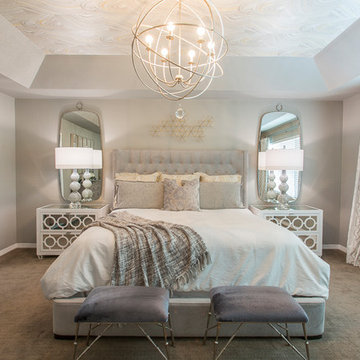
Photographer: Chris Laplante
Z Gallerie Marisol Bed upholstered bed in Bella Grey. Wallpaper in tray ceiling = York CZ2404. Mirrored nightstands = World's Away Barkley Chest in white. Wall mirrors = Uttermost/Revelation Covina. Table lamps = Global Views Cloud Lamp in light grey. Pendant light = Crystorama Solaris 6 light in Olde Silver Finish. Benches = Studio A Spike Bench in antique nickel. Drapery Panels = Softline Trask.
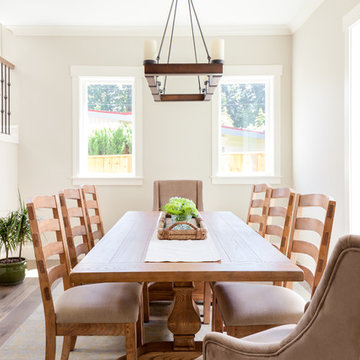
Christian J Anderson Photography
Источник вдохновения для домашнего уюта: гостиная-столовая среднего размера в стиле кантри с серыми стенами, паркетным полом среднего тона и коричневым полом без камина
Источник вдохновения для домашнего уюта: гостиная-столовая среднего размера в стиле кантри с серыми стенами, паркетным полом среднего тона и коричневым полом без камина
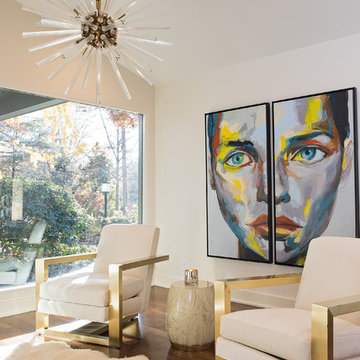
Modern lighting, art, furnishings and floor coverings are on full display from the front portico through one of the massive glass walls featured throughout the home design.
Photographer: Freeman Fotographics, High Point, NC
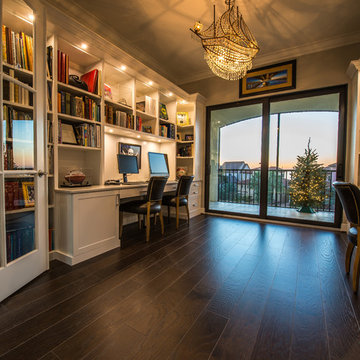
На фото: домашняя библиотека среднего размера в стиле неоклассика (современная классика) с темным паркетным полом, встроенным рабочим столом и серыми стенами с
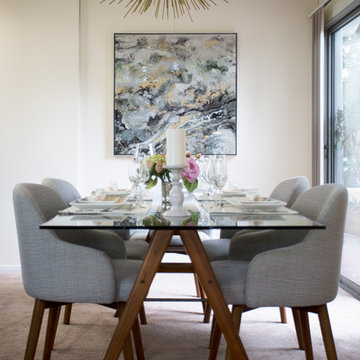
Maud Daujean, Photographer
На фото: кухня-столовая среднего размера в стиле ретро с бежевыми стенами, ковровым покрытием и бежевым полом без камина
На фото: кухня-столовая среднего размера в стиле ретро с бежевыми стенами, ковровым покрытием и бежевым полом без камина
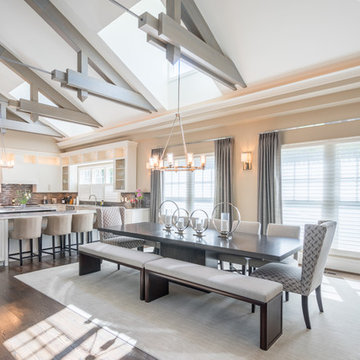
Nomoi Design LLC
Стильный дизайн: большая кухня-столовая в стиле неоклассика (современная классика) с бежевыми стенами и темным паркетным полом - последний тренд
Стильный дизайн: большая кухня-столовая в стиле неоклассика (современная классика) с бежевыми стенами и темным паркетным полом - последний тренд
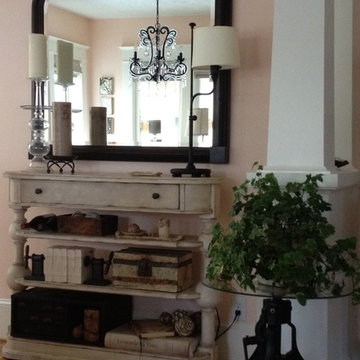
Teness Herman Photography
Идея дизайна: отдельная столовая среднего размера в стиле шебби-шик с розовыми стенами и светлым паркетным полом без камина
Идея дизайна: отдельная столовая среднего размера в стиле шебби-шик с розовыми стенами и светлым паркетным полом без камина
Фото – интерьеры и экстерьеры со средним бюджетом
1


















