Фото – интерьеры и экстерьеры со средним бюджетом

This home remodel is a celebration of curves and light. Starting from humble beginnings as a basic builder ranch style house, the design challenge was maximizing natural light throughout and providing the unique contemporary style the client’s craved.
The Entry offers a spectacular first impression and sets the tone with a large skylight and an illuminated curved wall covered in a wavy pattern Porcelanosa tile.
The chic entertaining kitchen was designed to celebrate a public lifestyle and plenty of entertaining. Celebrating height with a robust amount of interior architectural details, this dynamic kitchen still gives one that cozy feeling of home sweet home. The large “L” shaped island accommodates 7 for seating. Large pendants over the kitchen table and sink provide additional task lighting and whimsy. The Dekton “puzzle” countertop connection was designed to aid the transition between the two color countertops and is one of the homeowner’s favorite details. The built-in bistro table provides additional seating and flows easily into the Living Room.
A curved wall in the Living Room showcases a contemporary linear fireplace and tv which is tucked away in a niche. Placing the fireplace and furniture arrangement at an angle allowed for more natural walkway areas that communicated with the exterior doors and the kitchen working areas.
The dining room’s open plan is perfect for small groups and expands easily for larger events. Raising the ceiling created visual interest and bringing the pop of teal from the Kitchen cabinets ties the space together. A built-in buffet provides ample storage and display.
The Sitting Room (also called the Piano room for its previous life as such) is adjacent to the Kitchen and allows for easy conversation between chef and guests. It captures the homeowner’s chic sense of style and joie de vivre.

Свежая идея для дизайна: прямая прачечная среднего размера в классическом стиле с со стиральной и сушильной машиной рядом, открытыми фасадами, белыми фасадами, паркетным полом среднего тона и зелеными стенами - отличное фото интерьера

Modern Dining Room, Large scale wall art, fashion for walls, crystal chandelier, wood built in, Alex Turco art, blinds, Round dining room table with round bench.
Photography: Matthew Dandy

The library is a room within a room -- an effect that is enhanced by a material inversion; the living room has ebony, fired oak floors and a white ceiling, while the stepped up library has a white epoxy resin floor with an ebony oak ceiling.

Photo Credit: Mark Ehlen
Стильный дизайн: парадная, изолированная гостиная комната среднего размера:: освещение в классическом стиле с бежевыми стенами, стандартным камином, темным паркетным полом и фасадом камина из дерева без телевизора - последний тренд
Стильный дизайн: парадная, изолированная гостиная комната среднего размера:: освещение в классическом стиле с бежевыми стенами, стандартным камином, темным паркетным полом и фасадом камина из дерева без телевизора - последний тренд
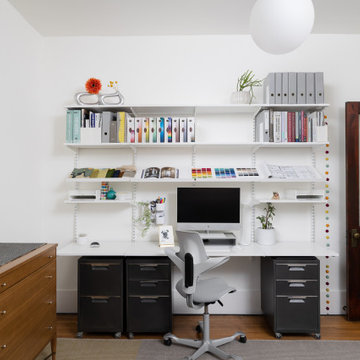
• Eclectic home office
• Furnishings + decorative accessory styling
• Elfa shelving wall system - Container Store
• Hag task chair
• Gallery wall of art
• Wool flatweave area rug - BluDot
• Gray file cabinets
• Sideboard - Vintage Paul McCobb Planner Group
• Colorful accents
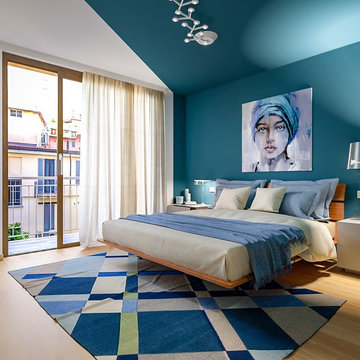
Liadesign
Свежая идея для дизайна: хозяйская спальня среднего размера в современном стиле с коричневым полом, синими стенами и паркетным полом среднего тона - отличное фото интерьера
Свежая идея для дизайна: хозяйская спальня среднего размера в современном стиле с коричневым полом, синими стенами и паркетным полом среднего тона - отличное фото интерьера
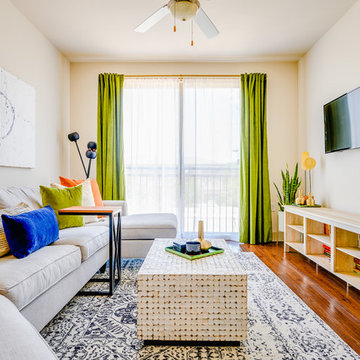
In this one bedroom apartment, I wanted to enhance the brightness of this living room space by adding a few bold colors, and complementing these bold colors with heavy, neutral textured art and a patterned rug and coffee table. Mesmerizing green velvent panels, with sheer curtains in tow, hung on a gold double rod add immense character to this room. An eye catching lamp sits in the corner near the chaise side of the sofa for my book loving client. Another priority was the bookshelf entertainment stand. All of my client's books fit perfectly, and a few metallic accessories slightly adorn the top. After installing all of the items, my client's space is neat and looks larger than it actually is.

Photo Credit Dustin Halleck
На фото: открытая гостиная комната среднего размера в современном стиле с музыкальной комнатой, серыми стенами, паркетным полом среднего тона, горизонтальным камином, телевизором на стене и коричневым полом с
На фото: открытая гостиная комната среднего размера в современном стиле с музыкальной комнатой, серыми стенами, паркетным полом среднего тона, горизонтальным камином, телевизором на стене и коричневым полом с

Источник вдохновения для домашнего уюта: большая п-образная кухня в классическом стиле с обеденным столом, врезной мойкой, разноцветным фартуком, фартуком из плитки мозаики, техникой из нержавеющей стали, темным паркетным полом, островом, плоскими фасадами, белыми фасадами, столешницей из акрилового камня, коричневым полом и серой столешницей
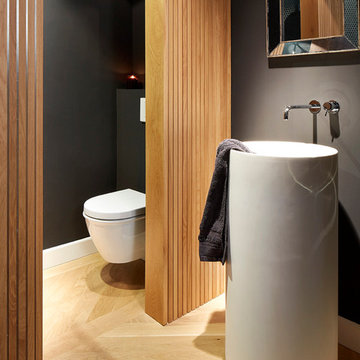
Fotógrafo: Jordi Miralles
Estilista: Daniela Cavestany
Пример оригинального дизайна: маленький туалет в современном стиле с инсталляцией, черными стенами, светлым паркетным полом и раковиной с пьедесталом для на участке и в саду
Пример оригинального дизайна: маленький туалет в современном стиле с инсталляцией, черными стенами, светлым паркетным полом и раковиной с пьедесталом для на участке и в саду
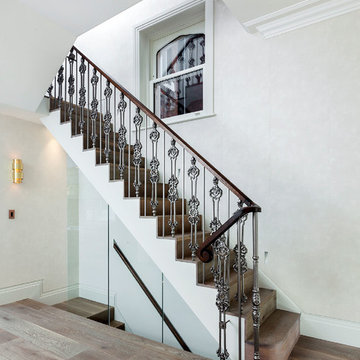
Band-sawn wide plank floor, smoked and finished in a dark white hard wax oil.
The rift-sawn effect is really sutble, it is almost invisible from a distance.
Cheville also supplied a matching plank and nosing used to clad the staircase.
The 260mm wide planks accentuate the length and breath of the room space.
Each plank is hand finished in a hard wax oil.
All the blocks are engineered, bevel edged, tongue and grooved on all 4 sides
Compatible with under floor heating
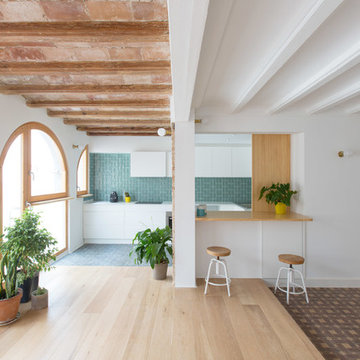
Nit Victorio
Стильный дизайн: маленькая п-образная кухня в средиземноморском стиле с плоскими фасадами, белыми фасадами, синим фартуком, полуостровом, обеденным столом, фартуком из керамической плитки и полом из керамической плитки для на участке и в саду - последний тренд
Стильный дизайн: маленькая п-образная кухня в средиземноморском стиле с плоскими фасадами, белыми фасадами, синим фартуком, полуостровом, обеденным столом, фартуком из керамической плитки и полом из керамической плитки для на участке и в саду - последний тренд
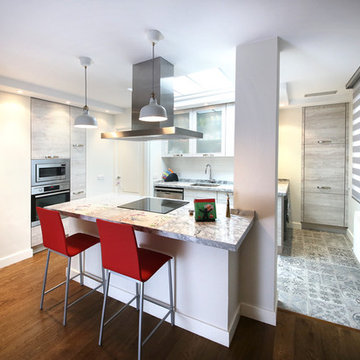
Пример оригинального дизайна: п-образная кухня среднего размера в стиле неоклассика (современная классика) с обеденным столом, плоскими фасадами, серыми фасадами, мраморной столешницей, белым фартуком, техникой из нержавеющей стали, полом из керамической плитки и островом
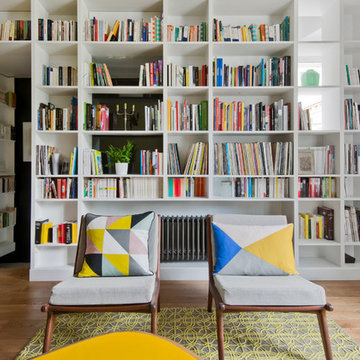
Germain SUIGNARD
Стильный дизайн: изолированная гостиная комната среднего размера в скандинавском стиле с с книжными шкафами и полками, белыми стенами и светлым паркетным полом без камина, телевизора - последний тренд
Стильный дизайн: изолированная гостиная комната среднего размера в скандинавском стиле с с книжными шкафами и полками, белыми стенами и светлым паркетным полом без камина, телевизора - последний тренд
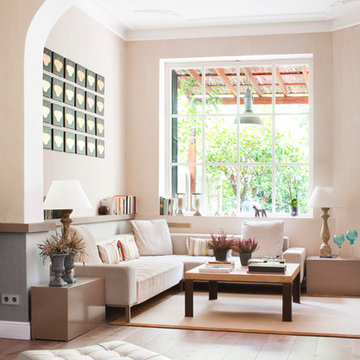
Proyecto realizado por Meritxell Ribé - The Room Studio
Construcción: The Room Work
Fotografías: Mauricio Fuertes
Стильный дизайн: парадная, открытая гостиная комната среднего размера в стиле неоклассика (современная классика) с светлым паркетным полом, бежевыми стенами и бежевым полом без камина, телевизора - последний тренд
Стильный дизайн: парадная, открытая гостиная комната среднего размера в стиле неоклассика (современная классика) с светлым паркетным полом, бежевыми стенами и бежевым полом без камина, телевизора - последний тренд
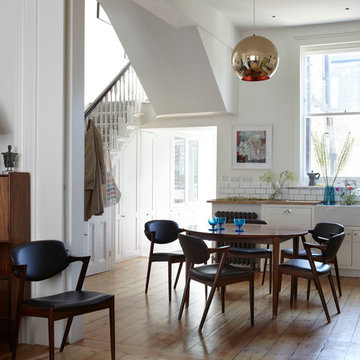
Alex Hill
Идея дизайна: большая кухня-столовая в стиле неоклассика (современная классика) с светлым паркетным полом
Идея дизайна: большая кухня-столовая в стиле неоклассика (современная классика) с светлым паркетным полом
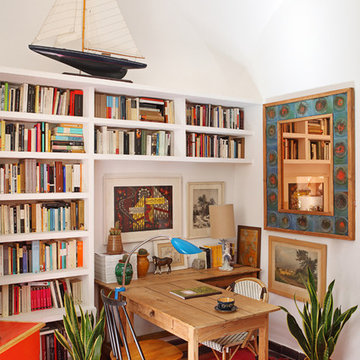
Asier Rua
На фото: маленькое рабочее место в средиземноморском стиле с белыми стенами и отдельно стоящим рабочим столом без камина для на участке и в саду с
На фото: маленькое рабочее место в средиземноморском стиле с белыми стенами и отдельно стоящим рабочим столом без камина для на участке и в саду с
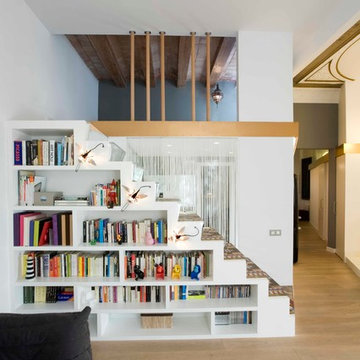
NURIA VILA http://www.nuriavila.com/
На фото: маленькая прямая лестница в современном стиле с ступенями с ковровым покрытием, ковровыми подступенками и кладовкой или шкафом под ней для на участке и в саду
На фото: маленькая прямая лестница в современном стиле с ступенями с ковровым покрытием, ковровыми подступенками и кладовкой или шкафом под ней для на участке и в саду
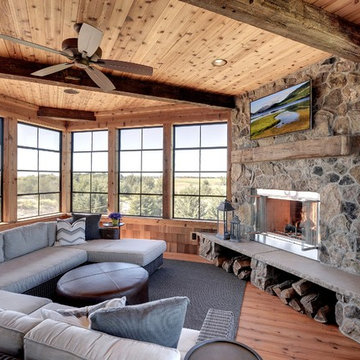
Rustic 3-Season Porch by Divine Custom Homes
Windows by SunSpace Twin Cities www.sunspacetwincities.com
Photo by SpaceCrafting
Пример оригинального дизайна: изолированная гостиная комната среднего размера в стиле рустика с бежевыми стенами, паркетным полом среднего тона, стандартным камином, фасадом камина из камня, телевизором на стене и коричневым полом
Пример оригинального дизайна: изолированная гостиная комната среднего размера в стиле рустика с бежевыми стенами, паркетным полом среднего тона, стандартным камином, фасадом камина из камня, телевизором на стене и коричневым полом
Фото – интерьеры и экстерьеры со средним бюджетом
1


















