Фото – интерьеры и экстерьеры со средним бюджетом

Picture Perfect House
На фото: двухэтажный, деревянный, белый, большой частный загородный дом в стиле кантри с крышей из гибкой черепицы с
На фото: двухэтажный, деревянный, белый, большой частный загородный дом в стиле кантри с крышей из гибкой черепицы с

Casey Dunn
На фото: маленькая открытая гостиная комната в стиле кантри с печью-буржуйкой, белыми стенами и светлым паркетным полом для на участке и в саду с
На фото: маленькая открытая гостиная комната в стиле кантри с печью-буржуйкой, белыми стенами и светлым паркетным полом для на участке и в саду с

The owners of this beautiful historic farmhouse had been painstakingly restoring it bit by bit. One of the last items on their list was to create a wrap-around front porch to create a more distinct and obvious entrance to the front of their home.
Aside from the functional reasons for the new porch, our client also had very specific ideas for its design. She wanted to recreate her grandmother’s porch so that she could carry on the same wonderful traditions with her own grandchildren someday.
Key requirements for this front porch remodel included:
- Creating a seamless connection to the main house.
- A floorplan with areas for dining, reading, having coffee and playing games.
- Respecting and maintaining the historic details of the home and making sure the addition felt authentic.
Upon entering, you will notice the authentic real pine porch decking.
Real windows were used instead of three season porch windows which also have molding around them to match the existing home’s windows.
The left wing of the porch includes a dining area and a game and craft space.
Ceiling fans provide light and additional comfort in the summer months. Iron wall sconces supply additional lighting throughout.
Exposed rafters with hidden fasteners were used in the ceiling.
Handmade shiplap graces the walls.
On the left side of the front porch, a reading area enjoys plenty of natural light from the windows.
The new porch blends perfectly with the existing home much nicer front facade. There is a clear front entrance to the home, where previously guests weren’t sure where to enter.
We successfully created a place for the client to enjoy with her future grandchildren that’s filled with nostalgic nods to the memories she made with her own grandmother.
"We have had many people who asked us what changed on the house but did not know what we did. When we told them we put the porch on, all of them made the statement that they did not notice it was a new addition and fit into the house perfectly.”
– Homeowner

Informal dining room with rustic round table, gray upholstered chairs, and built in window seat with firewood storage
Photo by Stacy Zarin Goldberg Photography

Completely remodeled farmhouse to update finishes & floor plan. Space plan, lighting schematics, finishes, furniture selection, and styling were done by K Design
Photography: Isaac Bailey Photography
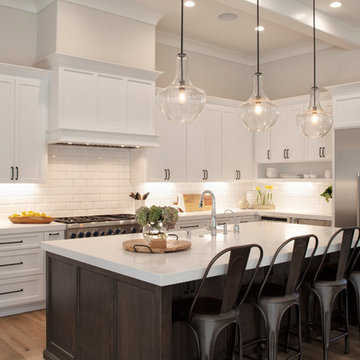
Large open kitchen with beveled subway tile and white countertops.
Micheal Hospelt Photography
На фото: угловая кухня среднего размера в стиле кантри с с полувстраиваемой мойкой (с передним бортиком), белыми фасадами, столешницей из кварцевого агломерата, белым фартуком, фартуком из плитки кабанчик, техникой из нержавеющей стали, островом, белой столешницей, фасадами в стиле шейкер, паркетным полом среднего тона, коричневым полом и двухцветным гарнитуром с
На фото: угловая кухня среднего размера в стиле кантри с с полувстраиваемой мойкой (с передним бортиком), белыми фасадами, столешницей из кварцевого агломерата, белым фартуком, фартуком из плитки кабанчик, техникой из нержавеющей стали, островом, белой столешницей, фасадами в стиле шейкер, паркетным полом среднего тона, коричневым полом и двухцветным гарнитуром с

Bruce Cole Photography
Пример оригинального дизайна: маленький, белый, двухэтажный частный загородный дом в стиле кантри с двускатной крышей и крышей из гибкой черепицы для на участке и в саду
Пример оригинального дизайна: маленький, белый, двухэтажный частный загородный дом в стиле кантри с двускатной крышей и крышей из гибкой черепицы для на участке и в саду

rustic wood effect farmhouse style floor tiles.
Available at Walls and Floors.
На фото: большая ванная комната в стиле кантри с настольной раковиной, белыми фасадами, отдельно стоящей ванной, керамогранитной плиткой, белыми стенами, полом из керамогранита, белой плиткой, фасадами в стиле шейкер и бежевым полом с
На фото: большая ванная комната в стиле кантри с настольной раковиной, белыми фасадами, отдельно стоящей ванной, керамогранитной плиткой, белыми стенами, полом из керамогранита, белой плиткой, фасадами в стиле шейкер и бежевым полом с

Created from a former breezeway this laundry room and mudroom is bright and cheery,
Photos by Susan Gilmore
Идея дизайна: прямая прачечная среднего размера в стиле кантри с хозяйственной раковиной, со стиральной и сушильной машиной рядом, фасадами с утопленной филенкой, белыми фасадами, столешницей из кварцевого агломерата и полом из керамогранита
Идея дизайна: прямая прачечная среднего размера в стиле кантри с хозяйственной раковиной, со стиральной и сушильной машиной рядом, фасадами с утопленной филенкой, белыми фасадами, столешницей из кварцевого агломерата и полом из керамогранита
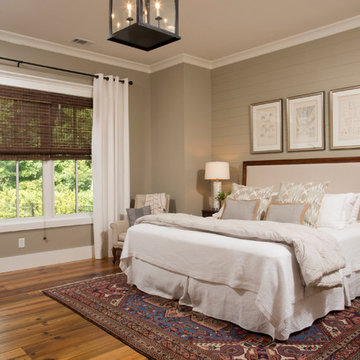
На фото: хозяйская спальня среднего размера в стиле кантри с серыми стенами, паркетным полом среднего тона и коричневым полом без камина

Photos copyright 2012 Scripps Network, LLC. Used with permission, all rights reserved.
Пример оригинального дизайна: терраса среднего размера в стиле неоклассика (современная классика) с стандартным камином, фасадом камина из плитки, стандартным потолком, полом из керамической плитки и серым полом
Пример оригинального дизайна: терраса среднего размера в стиле неоклассика (современная классика) с стандартным камином, фасадом камина из плитки, стандартным потолком, полом из керамической плитки и серым полом
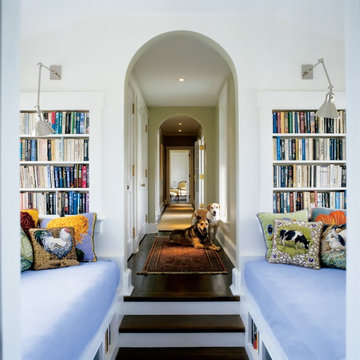
Durston Saylor
Источник вдохновения для домашнего уюта: коридор среднего размера в стиле кантри с белыми стенами, темным паркетным полом и коричневым полом
Источник вдохновения для домашнего уюта: коридор среднего размера в стиле кантри с белыми стенами, темным паркетным полом и коричневым полом
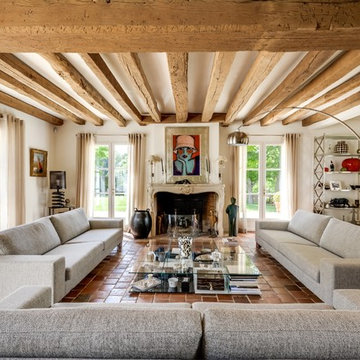
Пример оригинального дизайна: большая изолированная, парадная гостиная комната в стиле кантри с полом из терракотовой плитки, белыми стенами, стандартным камином и фасадом камина из камня без телевизора

Alex Hayden
Стильный дизайн: терраса среднего размера на заднем дворе в стиле кантри без защиты от солнца - последний тренд
Стильный дизайн: терраса среднего размера на заднем дворе в стиле кантри без защиты от солнца - последний тренд
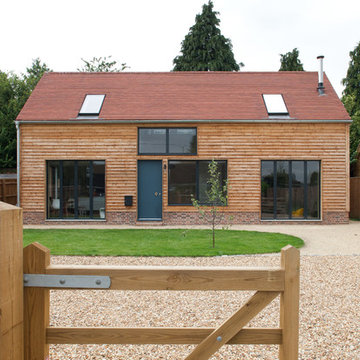
Kristen McCluskie
Пример оригинального дизайна: двухэтажный, деревянный, бежевый частный загородный дом среднего размера в скандинавском стиле с двускатной крышей и черепичной крышей
Пример оригинального дизайна: двухэтажный, деревянный, бежевый частный загородный дом среднего размера в скандинавском стиле с двускатной крышей и черепичной крышей
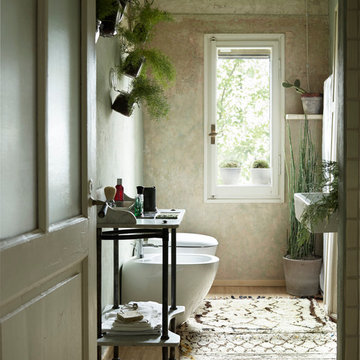
foto:fabrizio ciccconi
il bagno è un locale ideale per le piante in interno grazie al tasso di umidità alto.
Идея дизайна: маленький туалет в стиле кантри с зелеными стенами, светлым паркетным полом, инсталляцией, подвесной раковиной и бежевым полом для на участке и в саду
Идея дизайна: маленький туалет в стиле кантри с зелеными стенами, светлым паркетным полом, инсталляцией, подвесной раковиной и бежевым полом для на участке и в саду

Jim Somerset - Photographer Phillip Smith - Builder
Идея дизайна: большая угловая кухня в стиле кантри с плоскими фасадами, белыми фасадами, техникой под мебельный фасад, паркетным полом среднего тона, островом, обеденным столом, врезной мойкой, деревянной столешницей, фартуком из керамической плитки и белым фартуком
Идея дизайна: большая угловая кухня в стиле кантри с плоскими фасадами, белыми фасадами, техникой под мебельный фасад, паркетным полом среднего тона, островом, обеденным столом, врезной мойкой, деревянной столешницей, фартуком из керамической плитки и белым фартуком
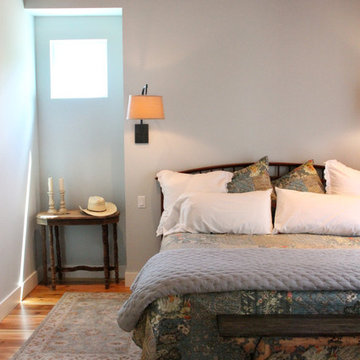
A cozy, comfortable Master Suite awaits the farmers after a long day. The floors are reclaimed Loblolly pine with the same material also installed on ceiling. Benjamin Moore Crystalline paint color is a calm, relaxing hue.
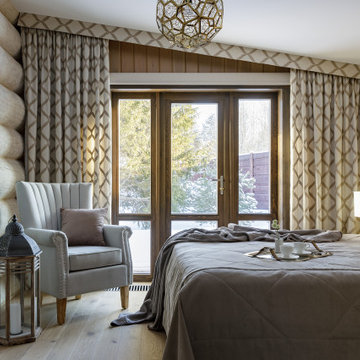
дачный дом из рубленого бревна с камышовой крышей
Источник вдохновения для домашнего уюта: большая хозяйская спальня в стиле рустика с бежевыми стенами, паркетным полом среднего тона, бежевым полом и деревянными стенами без камина
Источник вдохновения для домашнего уюта: большая хозяйская спальня в стиле рустика с бежевыми стенами, паркетным полом среднего тона, бежевым полом и деревянными стенами без камина
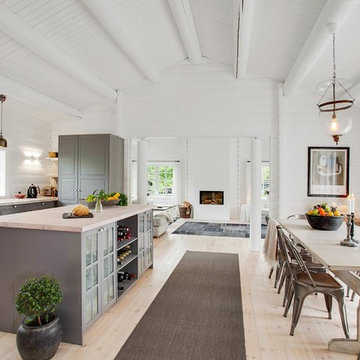
На фото: большая прямая кухня-гостиная в стиле кантри с с полувстраиваемой мойкой (с передним бортиком), фасадами с выступающей филенкой, серыми фасадами, светлым паркетным полом, островом и деревянной столешницей в частном доме
Фото – интерьеры и экстерьеры со средним бюджетом
1


















