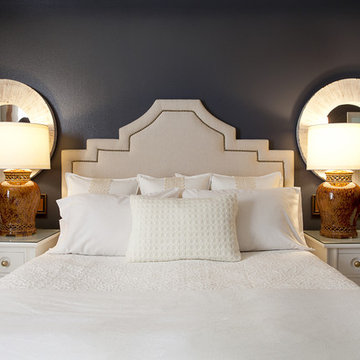Фото – интерьеры и экстерьеры
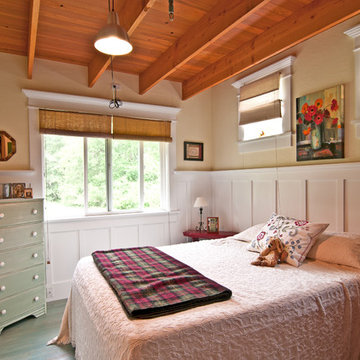
Louise Lakier Photography © 2012 Houzz
Стильный дизайн: спальня в стиле фьюжн с бежевыми стенами - последний тренд
Стильный дизайн: спальня в стиле фьюжн с бежевыми стенами - последний тренд

Beautiful master bedroom with adjacent sitting room. Photos by TJ Getz of Greenville SC.
Идея дизайна: хозяйская спальня среднего размера в классическом стиле с серыми стенами, паркетным полом среднего тона, фасадом камина из кирпича, двусторонним камином и телевизором
Идея дизайна: хозяйская спальня среднего размера в классическом стиле с серыми стенами, паркетным полом среднего тона, фасадом камина из кирпича, двусторонним камином и телевизором
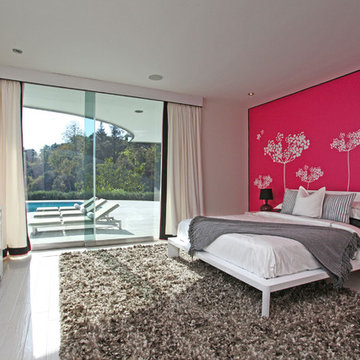
Стильный дизайн: спальня в стиле ретро с деревянным полом и акцентной стеной - последний тренд
Find the right local pro for your project
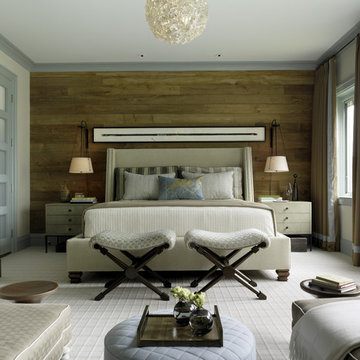
JDG undertook a complete transformation of this family residence, taking it from bleak to chic. The space marries custom furnishings, fabulous art and vintage pieces, showcasing them against graphic pops of pattern and color.
Photos by Matthew Millman
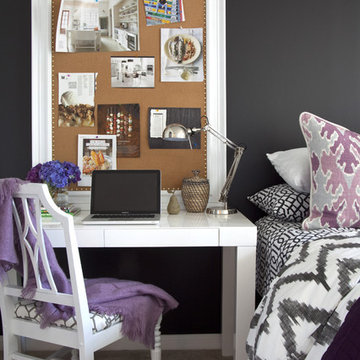
christina wedge photography www.christinawedge.com
Идея дизайна: спальня в стиле фьюжн с черными стенами и ковровым покрытием
Идея дизайна: спальня в стиле фьюжн с черными стенами и ковровым покрытием
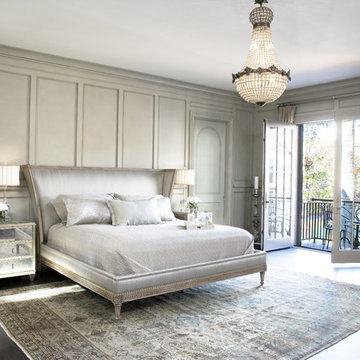
Carefully nestled among old growth trees and sited to showcase the remarkable views of Lake Keowee at every given opportunity, this South Carolina architectural masterpiece was designed to meet USGBC LEED for Home standards. The great room affords access to the main level terrace and offers a view of the lake through a wall of limestone-cased windows. A towering coursed limestone fireplace, accented by a 163“ high 19th Century iron door from Italy, anchors the sitting area. Between the great room and dining room lies an exceptional 1913 satin ebony Steinway. An antique walnut trestle table surrounded by antique French chairs slip-covered in linen mark the spacious dining that opens into the kitchen.
Rachael Boling Photography
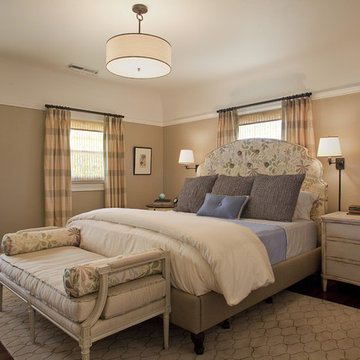
A Master Bedroom Suite created for a busy working mom who needed her own retreat at the end of the day. A serene and sophisticated palate, loads of texture, multiple uses.
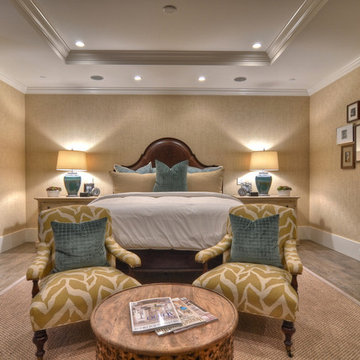
This master bedroom is a retreat from reality. The monochromatic colors provide a soothing environment. A custom leather headboard, distressed wood end tables and upholstered chairs bring together of clean, rustic and classic styles and form a perfect design combination.
Interior Design by: Details a Design Firm
2579 East Bluff Dr.#425
Newport Beach, Ca 92660
Phone 949-716-1880
email: info@detailsadesignfirm.com
Construction By
Spinnaker Development
428 32nd St.
Newport Beach, CA. 92663
Phone:949-544-5801
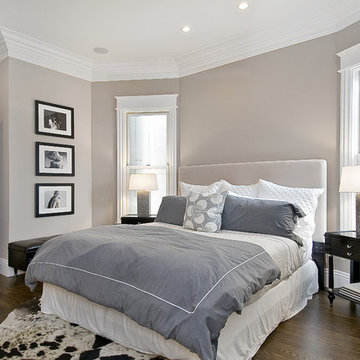
design and construction by Cardea Building Co.
На фото: спальня в классическом стиле с темным паркетным полом и серыми стенами с
На фото: спальня в классическом стиле с темным паркетным полом и серыми стенами с
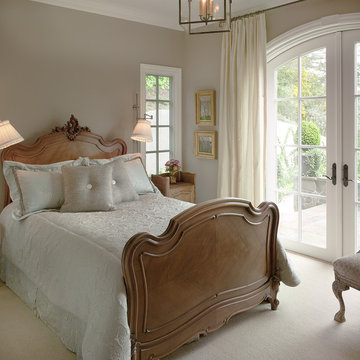
Photography: Ken Gutmaker
На фото: спальня в классическом стиле с серыми стенами и ковровым покрытием без камина с
На фото: спальня в классическом стиле с серыми стенами и ковровым покрытием без камина с
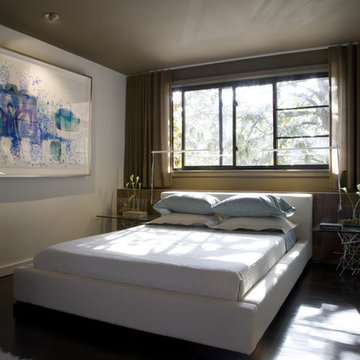
Photography by Geoffrey Hodgdon
Стильный дизайн: спальня в современном стиле с белыми стенами и темным паркетным полом - последний тренд
Стильный дизайн: спальня в современном стиле с белыми стенами и темным паркетным полом - последний тренд
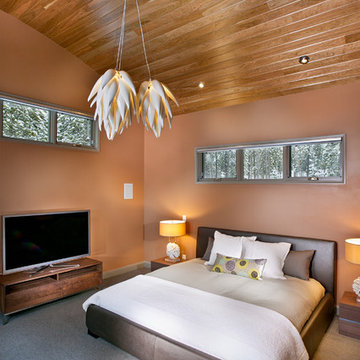
Level Two: In the master bedroom, a king-size bed covered in bronze leather is flanked by coral table lamps. The barrel ceiling is finished in cherry wood.
Photograph © Darren Edwards, San Diego
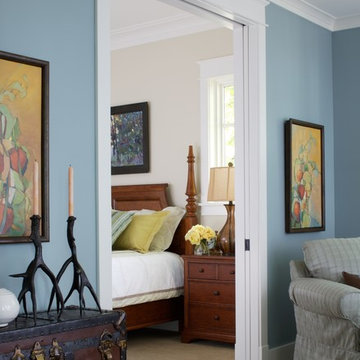
The classic 5,000-square-foot, five-bedroom Blaine boasts a timeless, traditional façade of stone and cedar shake. Inspired by both the relaxed Shingle Style that swept the East Coast at the turn of the century, and the all-American Four Square found around the country. The home features Old World architecture paired with every modern convenience, along with unparalleled craftsmanship and quality design.
The curb appeal starts at the street, where a caramel-colored shingle and stone façade invite you inside from the European-style courtyard. Other highlights include irregularly shaped windows, a charming dovecote and cupola, along with a variety of welcoming window boxes on the street side. The lakeside includes two porches designed to take full advantage of the views, a lower-level walk out, and stone arches that lend an aura of both elegance and permanence.
Step inside, and the interiors will not disappoint. The spacious foyer featuring a wood staircase leads into a large, open living room with a natural stone fireplace, rustic beams and nearby walkout deck. Also adjacent is a screened-in porch that leads down to the lower level, and the lakeshore. The nearby kitchen includes a large two-tiered multi-purpose island topped with butcher block, perfect for both entertaining and food preparation. This informal dining area allows for large gatherings of family and friends. Leave the family area, cross the foyer and enter your private retreat — a master bedroom suite attached to a luxurious master bath, private sitting room, and sun room. Who needs vacation when it’s such a pleasure staying home?
The second floor features two cozy bedrooms, a bunkroom with built-in sleeping area, and a convenient home office. In the lower level, a relaxed family room and billiards area are accompanied by a pub and wine cellar. Further on, two additional bedrooms await.

Photo Credit: Mark Ehlen
Идея дизайна: гостевая спальня среднего размера, (комната для гостей): освещение в современном стиле с синими стенами и ковровым покрытием без камина
Идея дизайна: гостевая спальня среднего размера, (комната для гостей): освещение в современном стиле с синими стенами и ковровым покрытием без камина
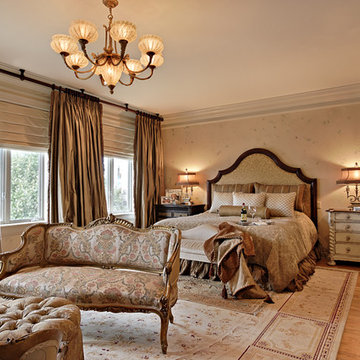
Стильный дизайн: спальня в классическом стиле с бежевыми стенами и светлым паркетным полом - последний тренд
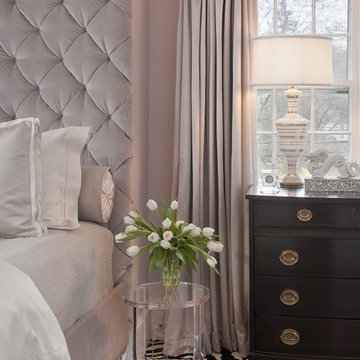
Master Bedroom
На фото: хозяйская спальня среднего размера в стиле неоклассика (современная классика) с фиолетовыми стенами и ковровым покрытием без камина
На фото: хозяйская спальня среднего размера в стиле неоклассика (современная классика) с фиолетовыми стенами и ковровым покрытием без камина
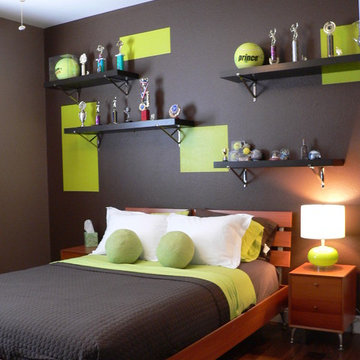
Пример оригинального дизайна: детская в современном стиле с паркетным полом среднего тона, коричневым полом и разноцветными стенами
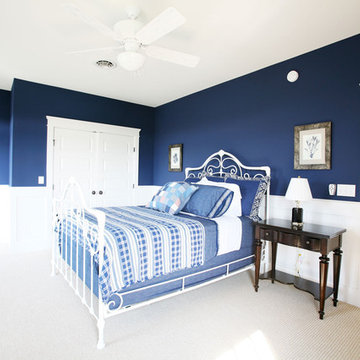
Источник вдохновения для домашнего уюта: спальня в классическом стиле с синими стенами
Фото – интерьеры и экстерьеры
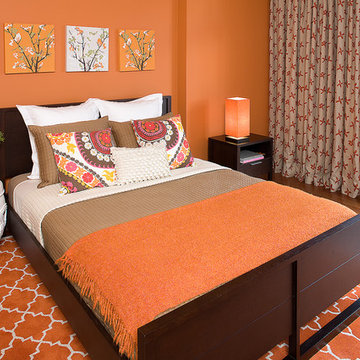
Moroccan area rug. Asian ceramic stool. Pink, yellow, and white floral accent pillows. Hand-block floral print on natural linen curtains. Mixes of contemporary and Moroccan.
5



















