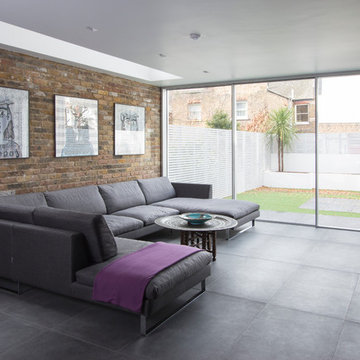Фото – интерьеры и экстерьеры
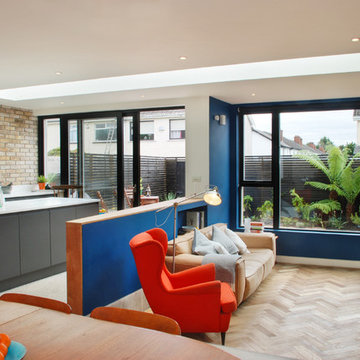
Assert Photography
Источник вдохновения для домашнего уюта: открытая гостиная комната среднего размера:: освещение в современном стиле с синими стенами, паркетным полом среднего тона и печью-буржуйкой
Источник вдохновения для домашнего уюта: открытая гостиная комната среднего размера:: освещение в современном стиле с синими стенами, паркетным полом среднего тона и печью-буржуйкой
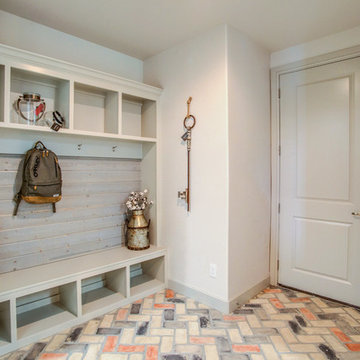
Стильный дизайн: тамбур в стиле кантри с белыми стенами, кирпичным полом, одностворчатой входной дверью и серой входной дверью - последний тренд
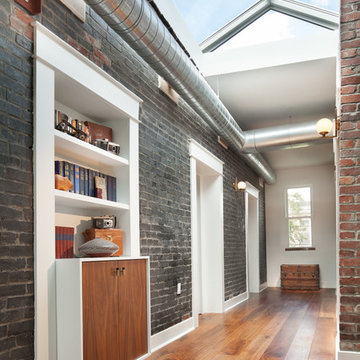
Источник вдохновения для домашнего уюта: коридор среднего размера в стиле лофт с черными стенами и паркетным полом среднего тона

Photo - Jessica Glynn Photography
Пример оригинального дизайна: изолированная гостиная комната среднего размера в стиле неоклассика (современная классика) с стандартным камином, телевизором на стене, разноцветными стенами, светлым паркетным полом, фасадом камина из камня, бежевым полом и ковром на полу
Пример оригинального дизайна: изолированная гостиная комната среднего размера в стиле неоклассика (современная классика) с стандартным камином, телевизором на стене, разноцветными стенами, светлым паркетным полом, фасадом камина из камня, бежевым полом и ковром на полу
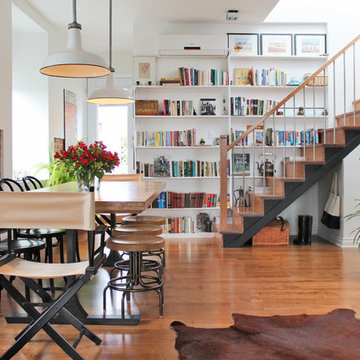
Photo: Laura Garner Design & Realty © 2016 Houzz
Пример оригинального дизайна: столовая среднего размера в современном стиле с белыми стенами и паркетным полом среднего тона
Пример оригинального дизайна: столовая среднего размера в современном стиле с белыми стенами и паркетным полом среднего тона

Modern rustic kitchen addition to a former miner's cottage. Coal black units and industrial materials reference the mining heritage of the area.
design storey architects

Located inside an 1860's cotton mill that produced Civil War uniforms, and fronting the Chattahoochee River in Downtown Columbus, the owners envisioned a contemporary loft with historical character. The result is this perfectly personalized, modernized space more than 150 years in the making.
Photography by Tom Harper Photography
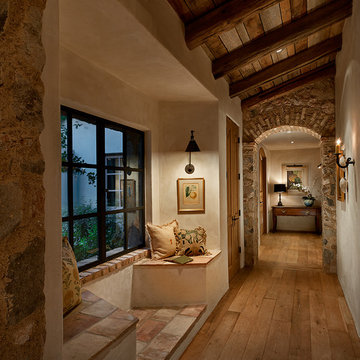
The seating nooks used throughout the house are inspired by similar designs found on a trip with the client, in 14th century French churches.
Стильный дизайн: коридор среднего размера в стиле рустика с бежевыми стенами и светлым паркетным полом - последний тренд
Стильный дизайн: коридор среднего размера в стиле рустика с бежевыми стенами и светлым паркетным полом - последний тренд
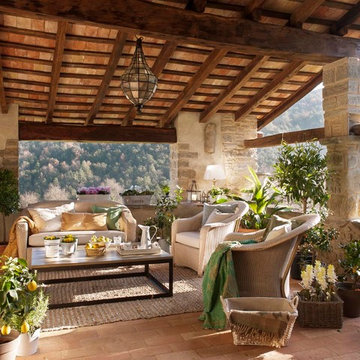
Идея дизайна: терраса среднего размера на заднем дворе в стиле рустика с навесом и растениями в контейнерах
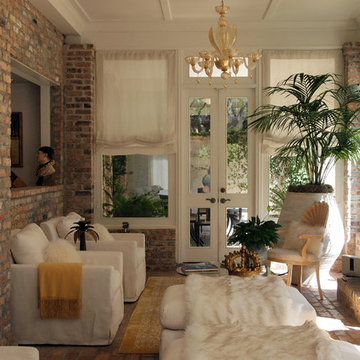
Photo: Kayla Stark © 2016 Houzz
Идея дизайна: маленькая терраса в классическом стиле с кирпичным полом, стандартным камином, фасадом камина из кирпича и стандартным потолком для на участке и в саду
Идея дизайна: маленькая терраса в классическом стиле с кирпичным полом, стандартным камином, фасадом камина из кирпича и стандартным потолком для на участке и в саду
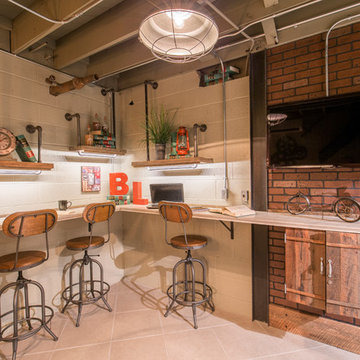
This work counter offers multiple areas for paperwork or catching up on your laptop. The TV is mounted on the enclosed area which was created to close off a previous existing door.
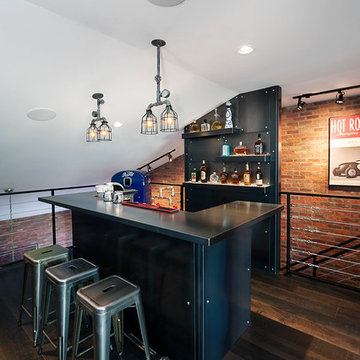
Rockcreek Builders
Источник вдохновения для домашнего уюта: домашний бар в стиле лофт с барной стойкой, черными фасадами и темным паркетным полом
Источник вдохновения для домашнего уюта: домашний бар в стиле лофт с барной стойкой, черными фасадами и темным паркетным полом

На фото: открытая гостиная комната среднего размера в стиле лофт с белыми стенами, отдельно стоящим телевизором, паркетным полом среднего тона и коричневым полом без камина с
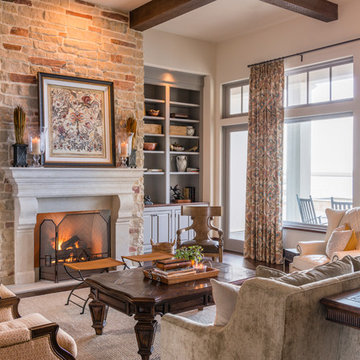
J Savage Gibson Photography
Пример оригинального дизайна: большая парадная, изолированная гостиная комната:: освещение в классическом стиле с белыми стенами, темным паркетным полом, стандартным камином и фасадом камина из камня без телевизора
Пример оригинального дизайна: большая парадная, изолированная гостиная комната:: освещение в классическом стиле с белыми стенами, темным паркетным полом, стандартным камином и фасадом камина из камня без телевизора

Свежая идея для дизайна: маленькая открытая гостиная комната в скандинавском стиле с белыми стенами, светлым паркетным полом, телевизором на стене и синим диваном без камина для на участке и в саду - отличное фото интерьера
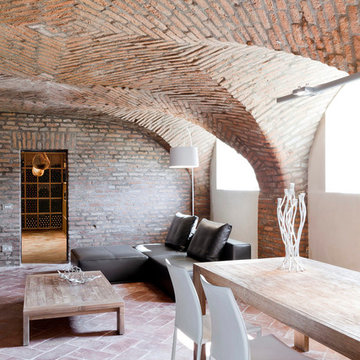
Пример оригинального дизайна: большой подвал в средиземноморском стиле с наружными окнами и кирпичным полом

This brick and limestone, 6,000-square-foot residence exemplifies understated elegance. Located in the award-wining Blaine School District and within close proximity to the Southport Corridor, this is city living at its finest!
The foyer, with herringbone wood floors, leads to a dramatic, hand-milled oval staircase; an architectural element that allows sunlight to cascade down from skylights and to filter throughout the house. The floor plan has stately-proportioned rooms and includes formal Living and Dining Rooms; an expansive, eat-in, gourmet Kitchen/Great Room; four bedrooms on the second level with three additional bedrooms and a Family Room on the lower level; a Penthouse Playroom leading to a roof-top deck and green roof; and an attached, heated 3-car garage. Additional features include hardwood flooring throughout the main level and upper two floors; sophisticated architectural detailing throughout the house including coffered ceiling details, barrel and groin vaulted ceilings; painted, glazed and wood paneling; laundry rooms on the bedroom level and on the lower level; five fireplaces, including one outdoors; and HD Video, Audio and Surround Sound pre-wire distribution through the house and grounds. The home also features extensively landscaped exterior spaces, designed by Prassas Landscape Studio.
This home went under contract within 90 days during the Great Recession.
Featured in Chicago Magazine: http://goo.gl/Gl8lRm
Jim Yochum
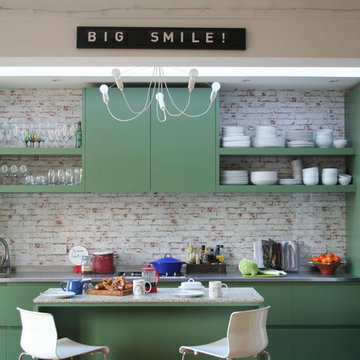
Kitchen extension
Идея дизайна: кухня среднего размера в стиле неоклассика (современная классика) с плоскими фасадами, зелеными фасадами, обеденным столом, монолитной мойкой, столешницей из нержавеющей стали, разноцветным фартуком, техникой из нержавеющей стали и островом
Идея дизайна: кухня среднего размера в стиле неоклассика (современная классика) с плоскими фасадами, зелеными фасадами, обеденным столом, монолитной мойкой, столешницей из нержавеющей стали, разноцветным фартуком, техникой из нержавеющей стали и островом
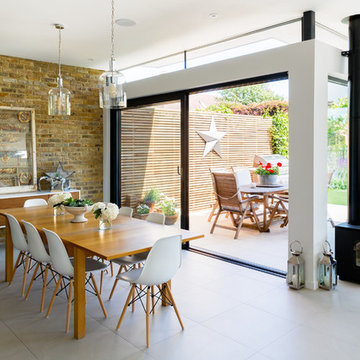
Photo Credit: Andy Beasley
Sliding doors lead onto a tucked away patio area with wood clad wall. Texture and materials create an exciting space with a contrast to the large format grey floor tiles. Exposed brick walls are a great way to make a feature in any space this client did not want to use brick slips so real brick was exposed and the variation in tones makes for a warm and dynamic dining area.
The wrap around glazing and slot window makes the space feel lightweight without overexposing the area.
Wall Colour - Farrow & Ball Strong White.
Floor tiles - Worlds End Tiles (Around £45sqm)
Фото – интерьеры и экстерьеры
5



















