Фото – интерьеры и экстерьеры

Published around the world: Master Bathroom with low window inside shower stall for natural light. Shower is a true-divided lite design with tempered glass for safety. Shower floor is of small cararra marble tile. Interior by Robert Nebolon and Sarah Bertram.
Robert Nebolon Architects; California Coastal design
San Francisco Modern, Bay Area modern residential design architects, Sustainability and green design
Matthew Millman: photographer
Link to New York Times May 2013 article about the house: http://www.nytimes.com/2013/05/16/greathomesanddestinations/the-houseboat-of-their-dreams.html?_r=0
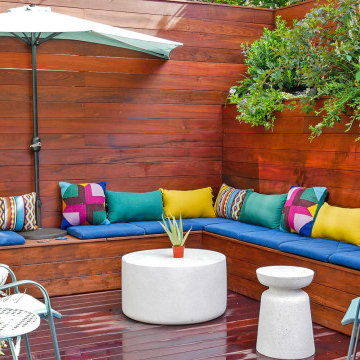
Стильный дизайн: маленькая терраса на заднем дворе в современном стиле с растениями в контейнерах для на участке и в саду - последний тренд

This home was in bad shape when we started the design process, but with a lot of hard work and care, we were able to restore all original windows, siding, & railing. A new quarter light front door ties in with the home's craftsman style.

Stacked stone, reclaimed ceiling beams, oak floors with custom stain, custom cabinets BM super white with oak niches, windows have auto Hunter Douglas shades furnishing from ID - White Crypton fabric on sofa and green velvet chairs. Antique Turkish rug and super white walls.
Image by @Spacecrafting
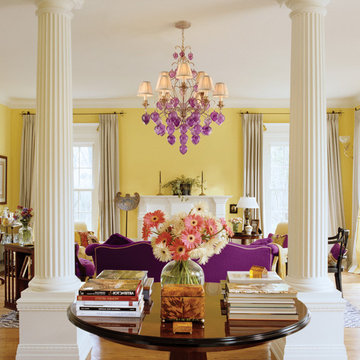
На фото: гостиная комната в современном стиле с желтыми стенами, светлым паркетным полом, стандартным камином и красивыми шторами
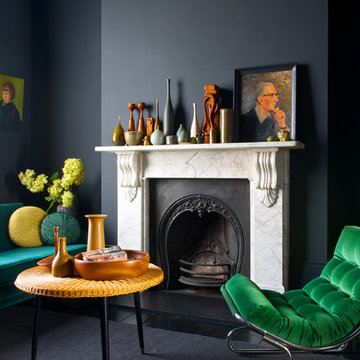
Свежая идея для дизайна: парадная гостиная комната в современном стиле с черными стенами и стандартным камином - отличное фото интерьера

Encaustic tiles with bespoke backlit feature.
Morgan Hill-Murphy
На фото: главная ванная комната в средиземноморском стиле с настольной раковиной, столешницей из дерева, отдельно стоящей ванной, разноцветной плиткой, каменной плиткой, разноцветными стенами, разноцветным полом, коричневой столешницей и акцентной стеной с
На фото: главная ванная комната в средиземноморском стиле с настольной раковиной, столешницей из дерева, отдельно стоящей ванной, разноцветной плиткой, каменной плиткой, разноцветными стенами, разноцветным полом, коричневой столешницей и акцентной стеной с
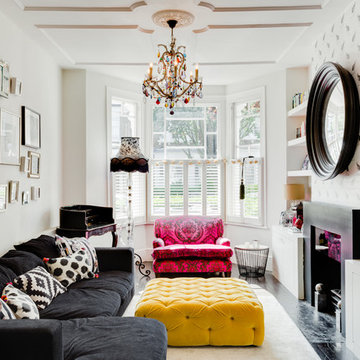
Paul Chapman photography
На фото: гостиная комната:: освещение в стиле фьюжн с белыми стенами и стандартным камином
На фото: гостиная комната:: освещение в стиле фьюжн с белыми стенами и стандартным камином
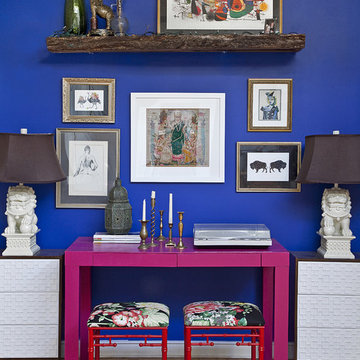
Pink Parsons desk is from West Elm, painted in high gloss "Very Berry" by Glidden, side cabinets are Ikea Rast's dressed up with paint, stain and overlays
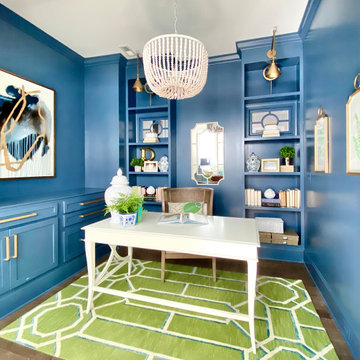
Former formal dining room was divided with a new wall and transom windows to create an office on what side and an entrance on the other.
На фото: рабочее место среднего размера в стиле неоклассика (современная классика) с синими стенами, паркетным полом среднего тона, отдельно стоящим рабочим столом и коричневым полом
На фото: рабочее место среднего размера в стиле неоклассика (современная классика) с синими стенами, паркетным полом среднего тона, отдельно стоящим рабочим столом и коричневым полом
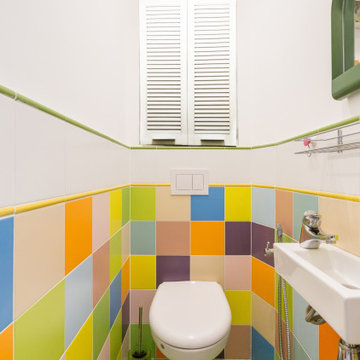
Свежая идея для дизайна: маленький туалет в современном стиле с инсталляцией, разноцветной плиткой, керамической плиткой, полом из керамической плитки, подвесной раковиной, зеленым полом и белыми стенами для на участке и в саду - отличное фото интерьера
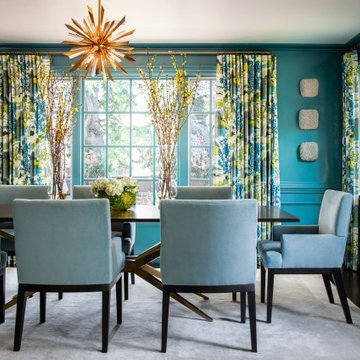
Источник вдохновения для домашнего уюта: столовая в стиле неоклассика (современная классика) с синими стенами, темным паркетным полом и коричневым полом

This 1914 family farmhouse was passed down from the original owners to their grandson and his young family. The original goal was to restore the old home to its former glory. However, when we started planning the remodel, we discovered the foundation needed to be replaced, the roof framing didn’t meet code, all the electrical, plumbing and mechanical would have to be removed, siding replaced, and much more. We quickly realized that instead of restoring the home, it would be more cost effective to deconstruct the home, recycle the materials, and build a replica of the old house using as much of the salvaged materials as we could.
The design of the new construction is greatly influenced by the old home with traditional craftsman design interiors. We worked with a deconstruction specialist to salvage the old-growth timber and reused or re-purposed many of the original materials. We moved the house back on the property, connecting it to the existing garage, and lowered the elevation of the home which made it more accessible to the existing grades. The new home includes 5-panel doors, columned archways, tall baseboards, reused wood for architectural highlights in the kitchen, a food-preservation room, exercise room, playful wallpaper in the guest bath and fun era-specific fixtures throughout.
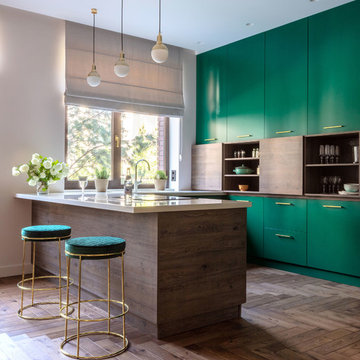
Стильный дизайн: п-образная кухня в современном стиле с плоскими фасадами, зелеными фасадами, темным паркетным полом, полуостровом, коричневым полом и белой столешницей - последний тренд

На фото: маленькая кухня-столовая в стиле фьюжн с белыми стенами для на участке и в саду с
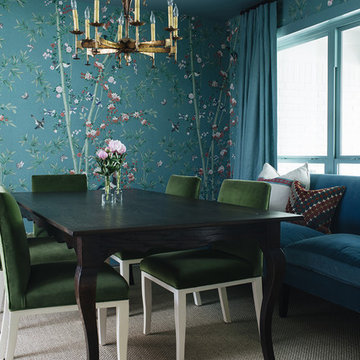
Свежая идея для дизайна: столовая в стиле неоклассика (современная классика) с разноцветными стенами, ковровым покрытием и серым полом без камина - отличное фото интерьера

Идея дизайна: угловая кухня-гостиная среднего размера в стиле лофт с зелеными фасадами, деревянной столешницей, техникой из нержавеющей стали, полом из керамической плитки, черным полом, одинарной мойкой, бежевым фартуком, фартуком из терракотовой плитки, островом и бежевой столешницей
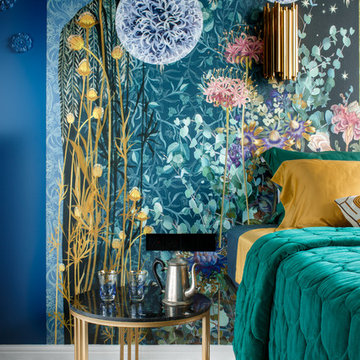
Стильный дизайн: спальня в стиле фьюжн с разноцветными стенами, ковровым покрытием и разноцветным полом - последний тренд

Стильный дизайн: большая п-образная кухня в стиле лофт с полом из ламината, с полувстраиваемой мойкой (с передним бортиком), фасадами в стиле шейкер, черными фасадами, красным фартуком, фартуком из кирпича, техникой из нержавеющей стали, островом, коричневым полом и белой столешницей - последний тренд
Фото – интерьеры и экстерьеры
1



















