Фото – интерьеры и экстерьеры со средним бюджетом
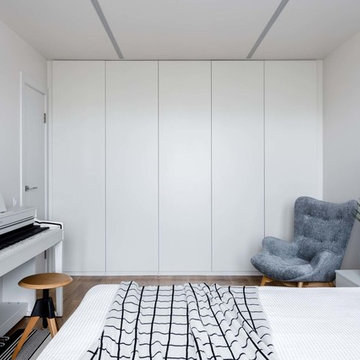
Свежая идея для дизайна: маленькая хозяйская спальня в светлых тонах в скандинавском стиле с белыми стенами и паркетным полом среднего тона для на участке и в саду - отличное фото интерьера
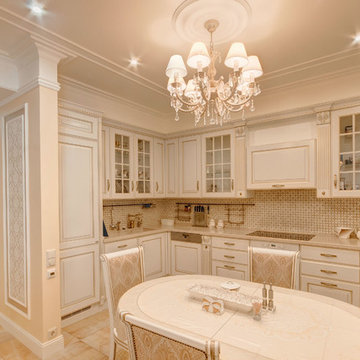
Дизайнер Светлана Пирогова. Фото Юрий Шумов.
Источник вдохновения для домашнего уюта: кухня-столовая среднего размера в классическом стиле с бежевыми стенами, полом из керамогранита и бежевым полом
Источник вдохновения для домашнего уюта: кухня-столовая среднего размера в классическом стиле с бежевыми стенами, полом из керамогранита и бежевым полом
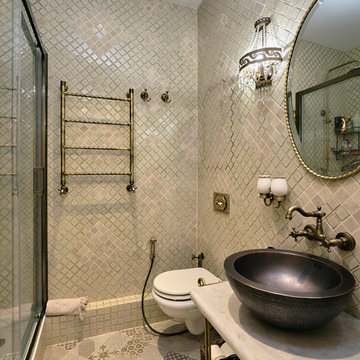
Архитектор: Нестерова Юлия
Фотограф: LifeStyleFoto Андрей Кочешков
Свежая идея для дизайна: маленькая ванная комната в классическом стиле с душем в нише, инсталляцией, бежевой плиткой, плиткой из травертина, полом из керамогранита, душевой кабиной, настольной раковиной, мраморной столешницей, бежевым полом и душем с раздвижными дверями для на участке и в саду - отличное фото интерьера
Свежая идея для дизайна: маленькая ванная комната в классическом стиле с душем в нише, инсталляцией, бежевой плиткой, плиткой из травертина, полом из керамогранита, душевой кабиной, настольной раковиной, мраморной столешницей, бежевым полом и душем с раздвижными дверями для на участке и в саду - отличное фото интерьера
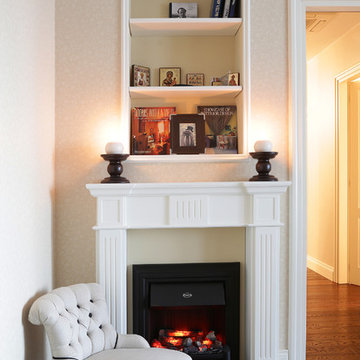
дизайнер Татьяна Красикова
На фото: изолированная гостиная комната среднего размера в классическом стиле с бежевыми стенами, деревянным полом, горизонтальным камином, фасадом камина из штукатурки, коричневым полом, с книжными шкафами и полками, кессонным потолком и тюлем на окнах без телевизора с
На фото: изолированная гостиная комната среднего размера в классическом стиле с бежевыми стенами, деревянным полом, горизонтальным камином, фасадом камина из штукатурки, коричневым полом, с книжными шкафами и полками, кессонным потолком и тюлем на окнах без телевизора с

Стильный дизайн: маленькая главная ванная комната в современном стиле с керамогранитной плиткой и мраморным полом для на участке и в саду - последний тренд

bright and airy bedroom with earth tones, warm woods, and natural element
На фото: хозяйская спальня среднего размера в стиле неоклассика (современная классика) с белыми стенами, полом из винила, бежевым полом и сводчатым потолком
На фото: хозяйская спальня среднего размера в стиле неоклассика (современная классика) с белыми стенами, полом из винила, бежевым полом и сводчатым потолком

Blue and white color combination is always a crowd pleased. And for a Boys bathroom, you can't miss! The designers at Fordham Marble created a soothing feel with blue twist on the Basketweave pattern flooring and the Pratt & Larson Blue ceramic wall tile in the shower. Notice the custom-built niche for your bathing products.

Источник вдохновения для домашнего уюта: светлая кухня в классическом стиле с фасадами с выступающей филенкой и бежевыми фасадами

This dressed up and sophisticated bathroom was outdated and did not work well as the main guest bath off the formal living and dining room. We just love how this transformation is sophisticated, unique and is such a complement to the formal living and dining area.
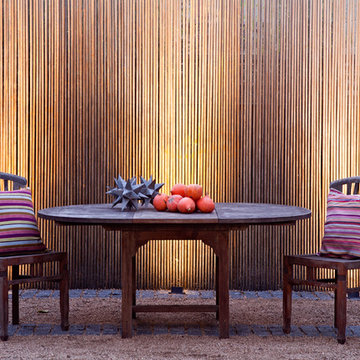
wa design
На фото: весенний участок и сад среднего размера на заднем дворе в современном стиле с полуденной тенью и покрытием из гравия с
На фото: весенний участок и сад среднего размера на заднем дворе в современном стиле с полуденной тенью и покрытием из гравия с

Пример оригинального дизайна: маленькая ванная комната в стиле неоклассика (современная классика) с фасадами в стиле шейкер, синими фасадами, ванной в нише, душем над ванной, белой плиткой, плиткой кабанчик, серыми стенами, полом из керамогранита, врезной раковиной, столешницей из искусственного кварца, шторкой для ванной, белой столешницей, тумбой под одну раковину, встроенной тумбой, разноцветным полом и душевой кабиной для на участке и в саду

Свежая идея для дизайна: отдельная, параллельная прачечная среднего размера в стиле кантри с фасадами с утопленной филенкой, белыми фасадами, столешницей из кварцевого агломерата, белыми стенами, полом из сланца, со стиральной и сушильной машиной рядом, синим полом и белой столешницей - отличное фото интерьера

Пример оригинального дизайна: хозяйская спальня среднего размера в стиле модернизм с белыми стенами и светлым паркетным полом

Nate Fischer Interior Design
На фото: большая отдельная столовая в современном стиле с черными стенами, темным паркетным полом и коричневым полом
На фото: большая отдельная столовая в современном стиле с черными стенами, темным паркетным полом и коричневым полом

Stunning Living Room embracing the dark colours on the walls which is Inchyra Blue by Farrow and Ball. A retreat from the open plan kitchen/diner/snug that provides an evening escape for the adults. Teal and Coral Pinks were used as accents as well as warm brass metals to keep the space inviting and cosy.

Richard Leo Johnson
Пример оригинального дизайна: маленький, одноэтажный, серый дом в стиле кантри для на участке и в саду
Пример оригинального дизайна: маленький, одноэтажный, серый дом в стиле кантри для на участке и в саду

Источник вдохновения для домашнего уюта: ванная комната среднего размера в стиле неоклассика (современная классика) с фасадами в стиле шейкер, белыми фасадами, душем в нише, раздельным унитазом, белой плиткой, керамогранитной плиткой, белыми стенами, полом из травертина, накладной раковиной, столешницей из искусственного камня, бежевым полом и душем с распашными дверями

This beautiful Birmingham, MI home had been renovated prior to our clients purchase, but the style and overall design was not a fit for their family. They really wanted to have a kitchen with a large “eat-in” island where their three growing children could gather, eat meals and enjoy time together. Additionally, they needed storage, lots of storage! We decided to create a completely new space.
The original kitchen was a small “L” shaped workspace with the nook visible from the front entry. It was completely closed off to the large vaulted family room. Our team at MSDB re-designed and gutted the entire space. We removed the wall between the kitchen and family room and eliminated existing closet spaces and then added a small cantilevered addition toward the backyard. With the expanded open space, we were able to flip the kitchen into the old nook area and add an extra-large island. The new kitchen includes oversized built in Subzero refrigeration, a 48” Wolf dual fuel double oven range along with a large apron front sink overlooking the patio and a 2nd prep sink in the island.
Additionally, we used hallway and closet storage to create a gorgeous walk-in pantry with beautiful frosted glass barn doors. As you slide the doors open the lights go on and you enter a completely new space with butcher block countertops for baking preparation and a coffee bar, subway tile backsplash and room for any kind of storage needed. The homeowners love the ability to display some of the wine they’ve purchased during their travels to Italy!
We did not stop with the kitchen; a small bar was added in the new nook area with additional refrigeration. A brand-new mud room was created between the nook and garage with 12” x 24”, easy to clean, porcelain gray tile floor. The finishing touches were the new custom living room fireplace with marble mosaic tile surround and marble hearth and stunning extra wide plank hand scraped oak flooring throughout the entire first floor.

Picture Perfect House
На фото: двухэтажный, деревянный, белый, большой частный загородный дом в стиле кантри с крышей из гибкой черепицы с
На фото: двухэтажный, деревянный, белый, большой частный загородный дом в стиле кантри с крышей из гибкой черепицы с

Girls bathroom remodel for two sisters from two small separate bathrooms originally to a new larger, "Jack and Jill" style bathroom for better flow. Cesarstone white counter tops, tub deck, and shower bench/curb. Wood look porcelain floor planking. White subway tile with glass bubble mosaic tile accents. Construction by JP Lindstrom, Inc. Bernard Andre Photography
Фото – интерьеры и экстерьеры со средним бюджетом
9


















