Фото – интерьеры и экстерьеры класса люкс
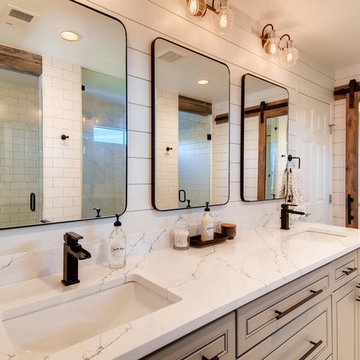
Beautiful master bathroom with duel shower heads, white shiplap, black hardware and sliding barn door with a mirror.
Источник вдохновения для домашнего уюта: большая главная ванная комната в стиле кантри с фасадами в стиле шейкер, серыми фасадами, белой плиткой, керамической плиткой, белыми стенами, полом из керамической плитки, столешницей из искусственного кварца, белым полом, душем с распашными дверями и белой столешницей
Источник вдохновения для домашнего уюта: большая главная ванная комната в стиле кантри с фасадами в стиле шейкер, серыми фасадами, белой плиткой, керамической плиткой, белыми стенами, полом из керамической плитки, столешницей из искусственного кварца, белым полом, душем с распашными дверями и белой столешницей

Nantucket Architectural Photography
На фото: большая главная ванная комната в морском стиле с белыми фасадами, столешницей из гранита, отдельно стоящей ванной, угловым душем, белой плиткой, керамической плиткой, белыми стенами, светлым паркетным полом, врезной раковиной и плоскими фасадами
На фото: большая главная ванная комната в морском стиле с белыми фасадами, столешницей из гранита, отдельно стоящей ванной, угловым душем, белой плиткой, керамической плиткой, белыми стенами, светлым паркетным полом, врезной раковиной и плоскими фасадами

Mark Bolton
Пример оригинального дизайна: главная ванная комната среднего размера в современном стиле с фасадами цвета дерева среднего тона, накладной ванной, душевой комнатой, унитазом-моноблоком, серой плиткой, мраморной плиткой, серыми стенами, полом из керамогранита, подвесной раковиной, мраморной столешницей, серым полом, открытым душем и плоскими фасадами
Пример оригинального дизайна: главная ванная комната среднего размера в современном стиле с фасадами цвета дерева среднего тона, накладной ванной, душевой комнатой, унитазом-моноблоком, серой плиткой, мраморной плиткой, серыми стенами, полом из керамогранита, подвесной раковиной, мраморной столешницей, серым полом, открытым душем и плоскими фасадами

The goal of this project was to upgrade the builder grade finishes and create an ergonomic space that had a contemporary feel. This bathroom transformed from a standard, builder grade bathroom to a contemporary urban oasis. This was one of my favorite projects, I know I say that about most of my projects but this one really took an amazing transformation. By removing the walls surrounding the shower and relocating the toilet it visually opened up the space. Creating a deeper shower allowed for the tub to be incorporated into the wet area. Adding a LED panel in the back of the shower gave the illusion of a depth and created a unique storage ledge. A custom vanity keeps a clean front with different storage options and linear limestone draws the eye towards the stacked stone accent wall.
Houzz Write Up: https://www.houzz.com/magazine/inside-houzz-a-chopped-up-bathroom-goes-streamlined-and-swank-stsetivw-vs~27263720
The layout of this bathroom was opened up to get rid of the hallway effect, being only 7 foot wide, this bathroom needed all the width it could muster. Using light flooring in the form of natural lime stone 12x24 tiles with a linear pattern, it really draws the eye down the length of the room which is what we needed. Then, breaking up the space a little with the stone pebble flooring in the shower, this client enjoyed his time living in Japan and wanted to incorporate some of the elements that he appreciated while living there. The dark stacked stone feature wall behind the tub is the perfect backdrop for the LED panel, giving the illusion of a window and also creates a cool storage shelf for the tub. A narrow, but tasteful, oval freestanding tub fit effortlessly in the back of the shower. With a sloped floor, ensuring no standing water either in the shower floor or behind the tub, every thought went into engineering this Atlanta bathroom to last the test of time. With now adequate space in the shower, there was space for adjacent shower heads controlled by Kohler digital valves. A hand wand was added for use and convenience of cleaning as well. On the vanity are semi-vessel sinks which give the appearance of vessel sinks, but with the added benefit of a deeper, rounded basin to avoid splashing. Wall mounted faucets add sophistication as well as less cleaning maintenance over time. The custom vanity is streamlined with drawers, doors and a pull out for a can or hamper.
A wonderful project and equally wonderful client. I really enjoyed working with this client and the creative direction of this project.
Brushed nickel shower head with digital shower valve, freestanding bathtub, curbless shower with hidden shower drain, flat pebble shower floor, shelf over tub with LED lighting, gray vanity with drawer fronts, white square ceramic sinks, wall mount faucets and lighting under vanity. Hidden Drain shower system. Atlanta Bathroom.
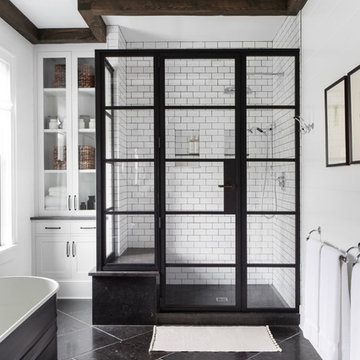
Architectural advisement, Interior Design, Custom Furniture Design & Art Curation by Chango & Co.
Architecture by Crisp Architects
Construction by Structure Works Inc.
Photography by Sarah Elliott
See the feature in Domino Magazine

Ripping out the old, dated tub made room for a walk-in shower that will remain practical as the client gets older. The back splash wall tile provides a stunning focal point as you enter the Master Bath. Keeping finishes light and neutral helps this small room to feel more spacious and open.
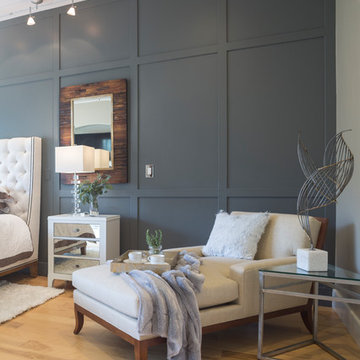
Transitional Master Bedroom, Vanguard Custom Bed and Mirrored bench, Hickory Chair Chaise Lounge through Forsey's Fine Furniture. Wall paneling by Climent Construction. Photography by Darryl Dobson.

Elizabeth Taich Design is a Chicago-based full-service interior architecture and design firm that specializes in sophisticated yet livable environments.
IC360

David Khazam Photography
Идея дизайна: большая парадная гардеробная в классическом стиле с белыми фасадами, темным паркетным полом, коричневым полом и стеклянными фасадами для женщин
Идея дизайна: большая парадная гардеробная в классическом стиле с белыми фасадами, темным паркетным полом, коричневым полом и стеклянными фасадами для женщин

Inset cabinetry by Starmark topped with marble countertops lay atop a herringbone patterned marble floor with floor to ceiling natural marble tile in two sizes of subway separated by a chair rail.
Photos by Blackstock Photography
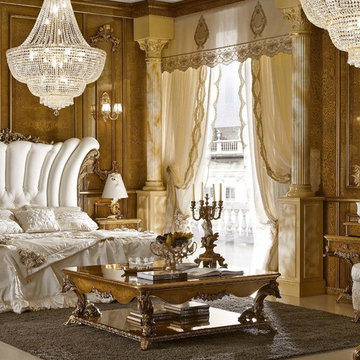
Пример оригинального дизайна: большая хозяйская спальня в классическом стиле с коричневыми стенами и мраморным полом

This luxury bathroom was created to be functional and elegant. With multiple seating areas, our homeowners can relax in this space. A beautiful chandelier with frosted lights create a diffused glow through this dream bathroom with a soaking tub and marble shower.
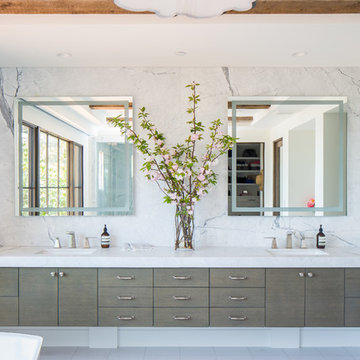
A Mediterranean Modern remodel with luxury furnishings, finishes and amenities.
Interior Design: Blackband Design
Renovation: RS Myers
Architecture: Stand Architects
Photography: Ryan Garvin

Photography: Regan Wood Photography
Идея дизайна: большая главная ванная комната в современном стиле с плоскими фасадами, фасадами цвета дерева среднего тона, мраморной плиткой, белыми стенами, полом из сланца, монолитной раковиной, мраморной столешницей, черным полом, серой столешницей, отдельно стоящей ванной, угловым душем и душем с распашными дверями
Идея дизайна: большая главная ванная комната в современном стиле с плоскими фасадами, фасадами цвета дерева среднего тона, мраморной плиткой, белыми стенами, полом из сланца, монолитной раковиной, мраморной столешницей, черным полом, серой столешницей, отдельно стоящей ванной, угловым душем и душем с распашными дверями
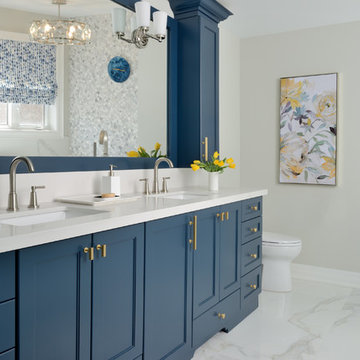
Источник вдохновения для домашнего уюта: большая главная ванная комната в стиле неоклассика (современная классика) с синими фасадами, отдельно стоящей ванной, белой плиткой, мраморной плиткой, серыми стенами, полом из керамической плитки, столешницей из искусственного кварца, белым полом, белой столешницей, фасадами с утопленной филенкой и врезной раковиной
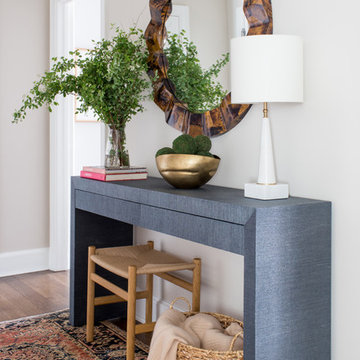
Raquel Langworthy
Идея дизайна: маленькое фойе: освещение в стиле неоклассика (современная классика) с бежевыми стенами, темным паркетным полом и коричневым полом для на участке и в саду
Идея дизайна: маленькое фойе: освещение в стиле неоклассика (современная классика) с бежевыми стенами, темным паркетным полом и коричневым полом для на участке и в саду

Tall board and batten wainscoting is used to wrap this ensuite bath. An antique dresser was converted into a sink.
Идея дизайна: главная ванная комната среднего размера в классическом стиле с мраморным полом, накладной раковиной, мраморной столешницей, серым полом, белой столешницей, темными деревянными фасадами, фиолетовыми стенами и фасадами с утопленной филенкой
Идея дизайна: главная ванная комната среднего размера в классическом стиле с мраморным полом, накладной раковиной, мраморной столешницей, серым полом, белой столешницей, темными деревянными фасадами, фиолетовыми стенами и фасадами с утопленной филенкой

The guest bathroom's focal point is the dynamic black and white geometric patterned tile. The vanity is black and the hardware, faucets, mirror and sconce are all in matte brass. The vanity is topped with quartz. The shower has large matte white tiles we ran in a stacked pattern and we lined the back of the shampoo niche with floor tile for greater interest.
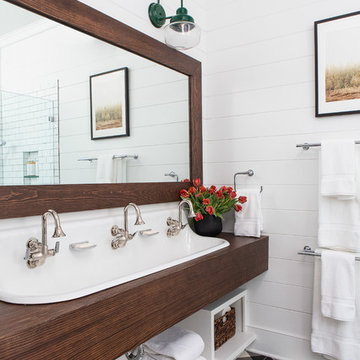
Architectural advisement, Interior Design, Custom Furniture Design & Art Curation by Chango & Co.
Architecture by Crisp Architects
Construction by Structure Works Inc.
Photography by Sarah Elliott
See the feature in Domino Magazine
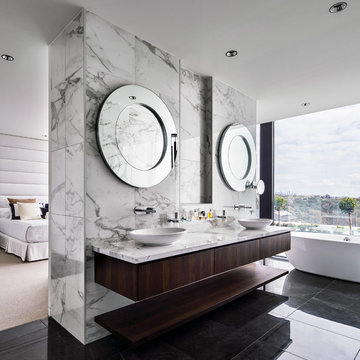
Peter Clarke
Свежая идея для дизайна: большая главная ванная комната в современном стиле с темными деревянными фасадами, отдельно стоящей ванной, белой плиткой, мраморной плиткой, белыми стенами, полом из керамогранита, мраморной столешницей, белой столешницей, плоскими фасадами, настольной раковиной и черным полом - отличное фото интерьера
Свежая идея для дизайна: большая главная ванная комната в современном стиле с темными деревянными фасадами, отдельно стоящей ванной, белой плиткой, мраморной плиткой, белыми стенами, полом из керамогранита, мраморной столешницей, белой столешницей, плоскими фасадами, настольной раковиной и черным полом - отличное фото интерьера
Фото – интерьеры и экстерьеры класса люкс
1


















