Игровая комната для взрослых в стиле модернизм – фото дизайна интерьера
Сортировать:
Бюджет
Сортировать:Популярное за сегодня
1 - 20 из 1 048 фото

The art studio or better known on-site as "The Lego Room" was designed and built to house the clients two large pottery kilns, and her husbands growing collection of custom art pieces. These cabinets were designed with storage in mind and are very large, making the installation rather unconventional. What you do not see in this photo is the secret door into the Master Closet behind the floor to ceiling bookshelf on the left. To be continued...
RRS Design + Build is a Austin based general contractor specializing in high end remodels and custom home builds. As a leader in contemporary, modern and mid century modern design, we are the clear choice for a superior product and experience. We would love the opportunity to serve you on your next project endeavor.
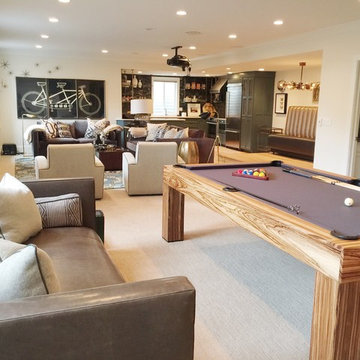
На фото: большая открытая комната для игр в стиле модернизм с белыми стенами, ковровым покрытием и бежевым полом с

View of ribbon fireplace and TV
На фото: изолированная комната для игр среднего размера в стиле модернизм с серыми стенами, полом из керамогранита, горизонтальным камином, фасадом камина из камня, мультимедийным центром и серым полом с
На фото: изолированная комната для игр среднего размера в стиле модернизм с серыми стенами, полом из керамогранита, горизонтальным камином, фасадом камина из камня, мультимедийным центром и серым полом с
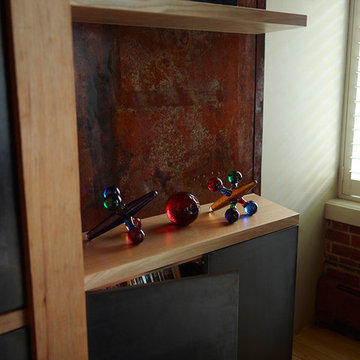
Built-in shelving unit and media wall. Fir beams, steel I-beam, patinated steel, solid rift oak cantilevered shelving. photo by Miller Photographics
На фото: большая изолированная комната для игр в стиле модернизм с зелеными стенами, паркетным полом среднего тона, скрытым телевизором и оранжевым полом с
На фото: большая изолированная комната для игр в стиле модернизм с зелеными стенами, паркетным полом среднего тона, скрытым телевизором и оранжевым полом с

Our clients moved from Dubai to Miami and hired us to transform a new home into a Modern Moroccan Oasis. Our firm truly enjoyed working on such a beautiful and unique project.
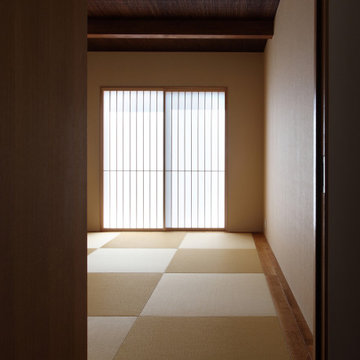
2階は大きなワンルーム。1階には篭れるようなスケールの和室を配しています。障子越しのやわらかな光。
『海望む家』
日々刻々、時間と共に変化する波のきらめき、行き交う船、淡路島・明石海峡大橋などの景色をゆったりと愉しむ暮らし。
目の前に広がる日々の風景が建物を介すことで、より象徴的な風景となるように、開口部の大きさ、位置、高さ、向きなどを慎重に検討しながら計画を進めました。

This project was a one of a kind remodel. it included the demolition of a previously existing wall separating the kitchen area from the living room. The inside of the home was completely gutted down to the framing and was remodeled according the owners specifications. This remodel included a one of a kind custom granite countertop and eating area, custom cabinetry, an indoor outdoor bar, a custom vinyl window, new electrical and plumbing, and a one of a kind entertainment area featuring custom made shelves, and stone fire place.

Great Room at lower level with home theater and Acoustic ceiling
Photo by: Jeffrey Edward Tryon
Идея дизайна: большая изолированная комната для игр в стиле модернизм с белыми стенами, пробковым полом, мультимедийным центром и коричневым полом
Идея дизайна: большая изолированная комната для игр в стиле модернизм с белыми стенами, пробковым полом, мультимедийным центром и коричневым полом
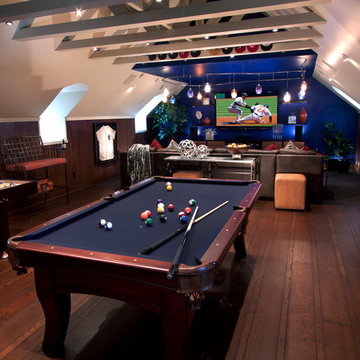
Стильный дизайн: большая открытая комната для игр в стиле модернизм с темным паркетным полом, бежевыми стенами, телевизором на стене и коричневым полом без камина - последний тренд
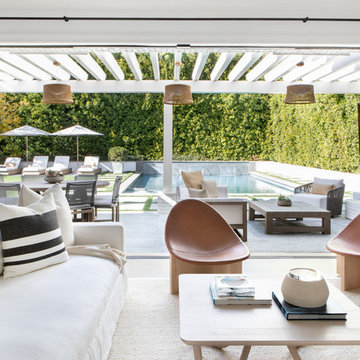
Architecture, Construction Management, Interior Design, Art Curation & Real Estate Advisement by Chango & Co.
Construction by MXA Development, Inc.
Photography by Sarah Elliott
See the home tour feature in Domino Magazine
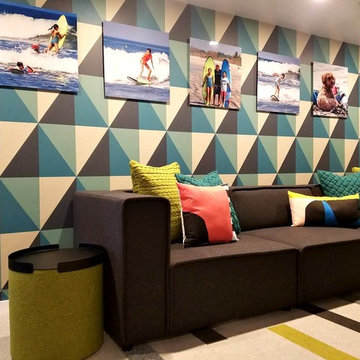
Michael J Lee
Стильный дизайн: маленькая открытая комната для игр в стиле модернизм с синими стенами, полом из керамической плитки, телевизором на стене и серым полом без камина для на участке и в саду - последний тренд
Стильный дизайн: маленькая открытая комната для игр в стиле модернизм с синими стенами, полом из керамической плитки, телевизором на стене и серым полом без камина для на участке и в саду - последний тренд
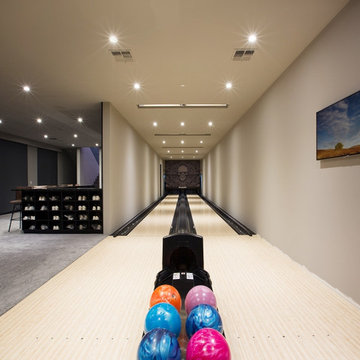
Стильный дизайн: большая изолированная комната для игр в стиле модернизм с бежевыми стенами, ковровым покрытием и серым полом без телевизора - последний тренд
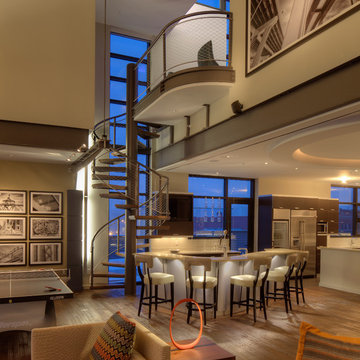
Photo: Mark Heffron
На фото: открытая комната для игр в стиле модернизм с темным паркетным полом с
На фото: открытая комната для игр в стиле модернизм с темным паркетным полом с
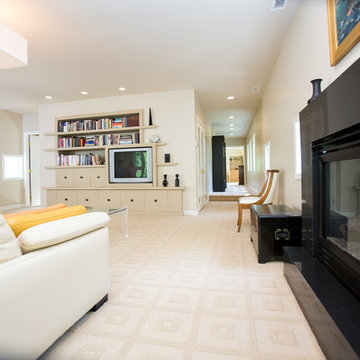
Идея дизайна: большая изолированная комната для игр в стиле модернизм с бежевыми стенами, ковровым покрытием, стандартным камином, фасадом камина из камня и мультимедийным центром
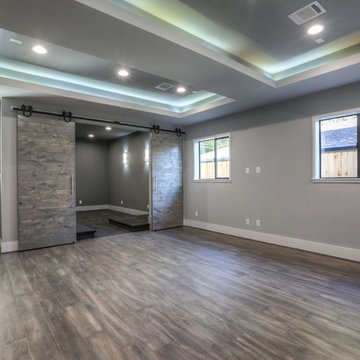
game room,
Пример оригинального дизайна: большая изолированная комната для игр в стиле модернизм с серыми стенами, темным паркетным полом, двусторонним камином, фасадом камина из камня, телевизором на стене и серым полом
Пример оригинального дизайна: большая изолированная комната для игр в стиле модернизм с серыми стенами, темным паркетным полом, двусторонним камином, фасадом камина из камня, телевизором на стене и серым полом

Great room with cathedral ceilings and truss details
Стильный дизайн: огромная открытая комната для игр в стиле модернизм с серыми стенами, полом из керамической плитки, мультимедийным центром, серым полом и балками на потолке без камина - последний тренд
Стильный дизайн: огромная открытая комната для игр в стиле модернизм с серыми стенами, полом из керамической плитки, мультимедийным центром, серым полом и балками на потолке без камина - последний тренд
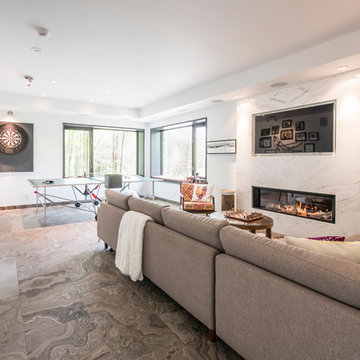
Свежая идея для дизайна: большая изолированная комната для игр в стиле модернизм с белыми стенами, горизонтальным камином, фасадом камина из камня и телевизором на стене - отличное фото интерьера
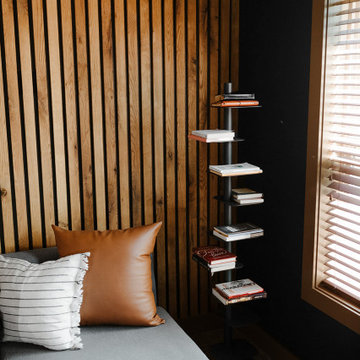
Источник вдохновения для домашнего уюта: двухуровневая комната для игр среднего размера в стиле модернизм с черными стенами, ковровым покрытием, бежевым полом и деревянными стенами без камина, телевизора
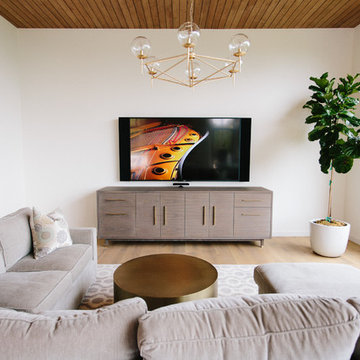
The family room is the perfect space for the clients to come and enjoy time together. Movie nights can be held on the plush L-shaped couch with the help of a massive 85" TV. Sound is amplified thanks to in-ceiling speakers, sound bars and subwoofers. The subwoofers are expertly hidden within the custom made cabinet under the TV.
Photographer: Alexandra White Photography
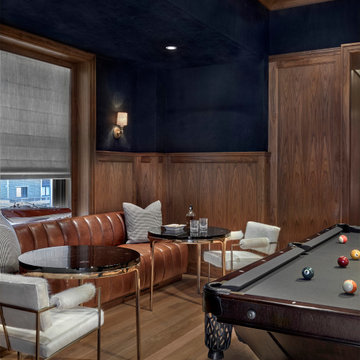
Having successfully designed the then bachelor’s penthouse residence at the Waldorf Astoria, Kadlec Architecture + Design was retained to combine 2 units into a full floor residence in the historic Palmolive building in Chicago. The couple was recently married and have five older kids between them all in their 20s. She has 2 girls and he has 3 boys (Think Brady bunch). Nate Berkus and Associates was the interior design firm, who is based in Chicago as well, so it was a fun collaborative process.
Details:
-Brass inlay in natural oak herringbone floors running the length of the hallway, which joins in the rotunda.
-Bronze metal and glass doors bring natural light into the interior of the residence and main hallway as well as highlight dramatic city and lake views.
-Billiards room is paneled in walnut with navy suede walls. The bar countertop is zinc.
-Kitchen is black lacquered with grass cloth walls and has two inset vintage brass vitrines.
-High gloss lacquered office
-Lots of vintage/antique lighting from Paris flea market (dining room fixture, over-scaled sconces in entry)
-World class art collection
Photography: Tony Soluri, Interior Design: Nate Berkus Interiors and Sasha Adler Design
Игровая комната для взрослых в стиле модернизм – фото дизайна интерьера
1

