Игровая комната для взрослых – фото дизайна интерьера
Сортировать:
Бюджет
Сортировать:Популярное за сегодня
21 - 40 из 1 912 фото
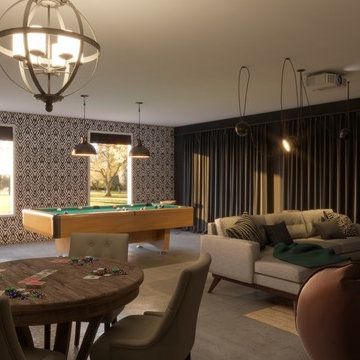
The benefits of living in sunny Florida are not needing to protect your car from the harsh elements of winter. For this garage makeover, we transformed a three-car garage into 3 unique areas for gathering with friends and lounging: a movie, card and pool table area. We added a fun removable wallpaper on the far wall, giving the room some fun character. The long wall of velvet curtains is not only for not feeling like you're in a garage, but they were added for acoustics and to allow the garage doors to still open as needed. Lots of fun to be had here!
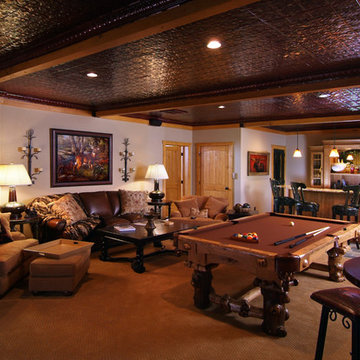
Rick Lee Photograpy
Пример оригинального дизайна: открытая комната для игр в стиле рустика с бежевыми стенами и ковровым покрытием без камина, телевизора
Пример оригинального дизайна: открытая комната для игр в стиле рустика с бежевыми стенами и ковровым покрытием без камина, телевизора
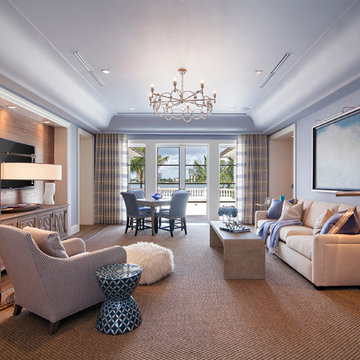
Dean Matthews
На фото: огромная открытая комната для игр в стиле неоклассика (современная классика) с паркетным полом среднего тона, телевизором на стене и фиолетовыми стенами с
На фото: огромная открытая комната для игр в стиле неоклассика (современная классика) с паркетным полом среднего тона, телевизором на стене и фиолетовыми стенами с
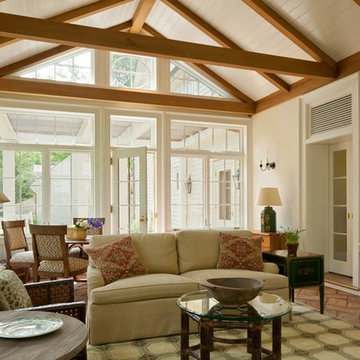
© Gordon Beall
Свежая идея для дизайна: изолированная комната для игр среднего размера в стиле кантри с белыми стенами и полом из терракотовой плитки без телевизора - отличное фото интерьера
Свежая идея для дизайна: изолированная комната для игр среднего размера в стиле кантри с белыми стенами и полом из терракотовой плитки без телевизора - отличное фото интерьера
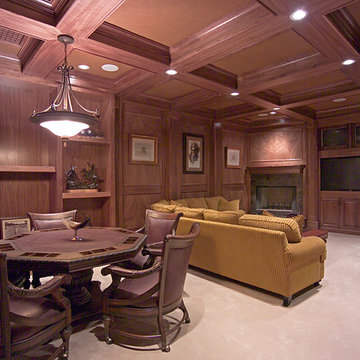
Home built by Arjay Builders Inc.
Источник вдохновения для домашнего уюта: огромная изолированная комната для игр в средиземноморском стиле с коричневыми стенами, ковровым покрытием, угловым камином, фасадом камина из дерева и мультимедийным центром
Источник вдохновения для домашнего уюта: огромная изолированная комната для игр в средиземноморском стиле с коричневыми стенами, ковровым покрытием, угловым камином, фасадом камина из дерева и мультимедийным центром

This second-story addition to an already 'picture perfect' Naples home presented many challenges. The main tension between adding the many 'must haves' the client wanted on their second floor, but at the same time not overwhelming the first floor. Working with David Benner of Safety Harbor Builders was key in the design and construction process – keeping the critical aesthetic elements in check. The owners were very 'detail oriented' and actively involved throughout the process. The result was adding 924 sq ft to the 1,600 sq ft home, with the addition of a large Bonus/Game Room, Guest Suite, 1-1/2 Baths and Laundry. But most importantly — the second floor is in complete harmony with the first, it looks as it was always meant to be that way.
©Energy Smart Home Plans, Safety Harbor Builders, Glenn Hettinger Photography
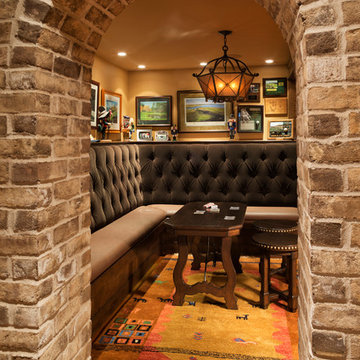
Architect: DeNovo Architects, Interior Design: Sandi Guilfoil of HomeStyle Interiors, Landscape Design: Yardscapes, Photography by James Kruger, LandMark Photography
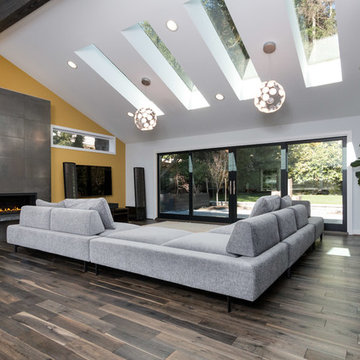
На фото: большая открытая комната для игр в современном стиле с белыми стенами, паркетным полом среднего тона, горизонтальным камином, фасадом камина из плитки, телевизором на стене и серым полом с
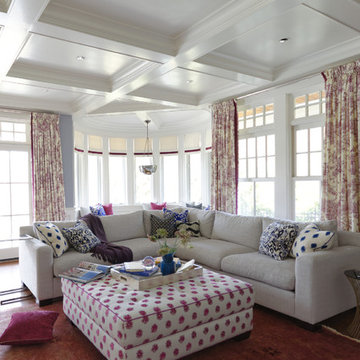
The goal for the family room was to make it feel cozy yet for a small family, this will be the room that entertaining happens in most often. We added a custom sectional and oversized ottoman for maximum lounging. The antique wash/overdyed persian is perfect for family living. The rotunda seating area is perfect for games.
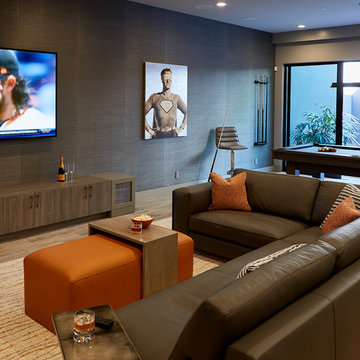
Eric Zepeda
Стильный дизайн: комната для игр в современном стиле с коричневыми стенами, паркетным полом среднего тона, телевизором на стене и коричневым полом - последний тренд
Стильный дизайн: комната для игр в современном стиле с коричневыми стенами, паркетным полом среднего тона, телевизором на стене и коричневым полом - последний тренд
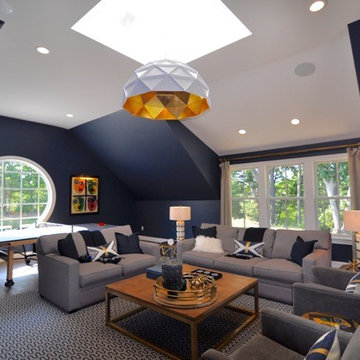
Стильный дизайн: изолированная комната для игр среднего размера в стиле ретро с синими стенами и паркетным полом среднего тона - последний тренд
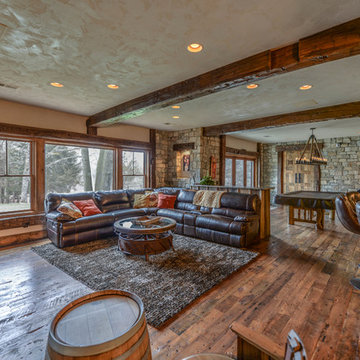
Lower Level Family Room with Reclaimed Wood floor from 1890's grain mill, reclaimed Beams, Stucco Walls, and lots of stone.
Amazing Colorado Lodge Style Custom Built Home in Eagles Landing Neighborhood of Saint Augusta, Mn - Build by Werschay Homes.
-James Gray Photography
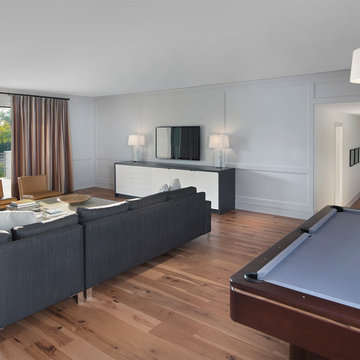
Giovanni Photography
Стильный дизайн: изолированная комната для игр среднего размера в современном стиле с серыми стенами, светлым паркетным полом и телевизором на стене - последний тренд
Стильный дизайн: изолированная комната для игр среднего размера в современном стиле с серыми стенами, светлым паркетным полом и телевизором на стене - последний тренд

New game room is a sophisticated man cave with Caldera split face stone wall, high Fleetwood windows, Italian pool table and Heppner Hardwoods engineered white oak floor.
The existing fireplace was re-purposed with new distressed steel surround salvaged from old rusted piers.
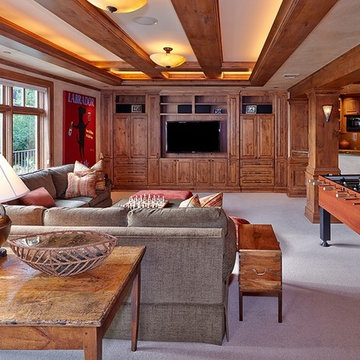
На фото: изолированная комната для игр в классическом стиле с бежевыми стенами, ковровым покрытием, мультимедийным центром и бежевым полом с
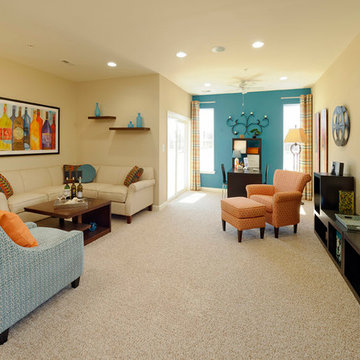
На фото: огромная изолированная комната для игр в стиле неоклассика (современная классика) с бежевыми стенами, ковровым покрытием и телевизором на стене без камина
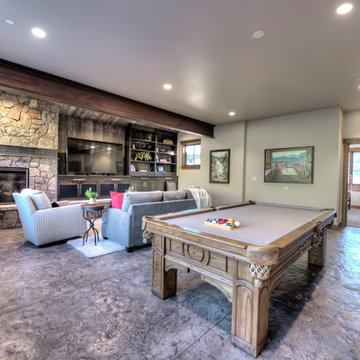
Свежая идея для дизайна: большая открытая комната для игр в стиле неоклассика (современная классика) с бетонным полом, подвесным камином, фасадом камина из камня и отдельно стоящим телевизором - отличное фото интерьера
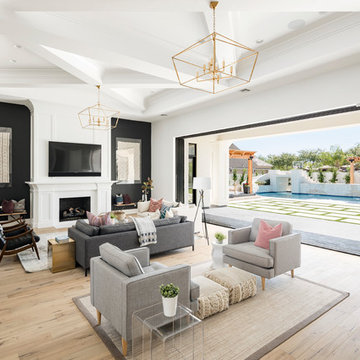
Great room with the large multi-slider
Идея дизайна: огромная открытая комната для игр в стиле неоклассика (современная классика) с черными стенами, светлым паркетным полом, стандартным камином, фасадом камина из дерева, телевизором на стене и бежевым полом
Идея дизайна: огромная открытая комната для игр в стиле неоклассика (современная классика) с черными стенами, светлым паркетным полом, стандартным камином, фасадом камина из дерева, телевизором на стене и бежевым полом
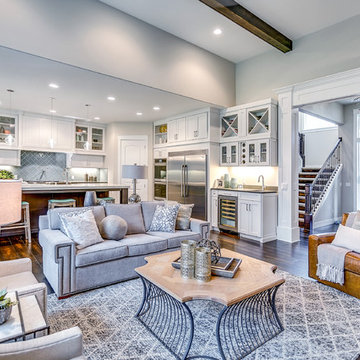
The Aerius - Modern Craftsman in Ridgefield Washington by Cascade West Development Inc.
Upon opening the 8ft tall door and entering the foyer an immediate display of light, color and energy is presented to us in the form of 13ft coffered ceilings, abundant natural lighting and an ornate glass chandelier. Beckoning across the hall an entrance to the Great Room is beset by the Master Suite, the Den, a central stairway to the Upper Level and a passageway to the 4-bay Garage and Guest Bedroom with attached bath. Advancement to the Great Room reveals massive, built-in vertical storage, a vast area for all manner of social interactions and a bountiful showcase of the forest scenery that allows the natural splendor of the outside in. The sleek corner-kitchen is composed with elevated countertops. These additional 4in create the perfect fit for our larger-than-life homeowner and make stooping and drooping a distant memory. The comfortable kitchen creates no spatial divide and easily transitions to the sun-drenched dining nook, complete with overhead coffered-beam ceiling. This trifecta of function, form and flow accommodates all shapes and sizes and allows any number of events to be hosted here. On the rare occasion more room is needed, the sliding glass doors can be opened allowing an out-pour of activity. Almost doubling the square-footage and extending the Great Room into the arboreous locale is sure to guarantee long nights out under the stars.
Cascade West Facebook: https://goo.gl/MCD2U1
Cascade West Website: https://goo.gl/XHm7Un
These photos, like many of ours, were taken by the good people of ExposioHDR - Portland, Or
Exposio Facebook: https://goo.gl/SpSvyo
Exposio Website: https://goo.gl/Cbm8Ya
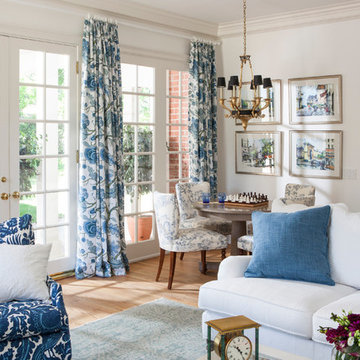
Lori Dennis Interior Design
SoCal Contractor Construction
Mark Tanner Photography
Стильный дизайн: большая открытая комната для игр в классическом стиле с синими стенами и светлым паркетным полом - последний тренд
Стильный дизайн: большая открытая комната для игр в классическом стиле с синими стенами и светлым паркетным полом - последний тренд
Игровая комната для взрослых – фото дизайна интерьера
2

